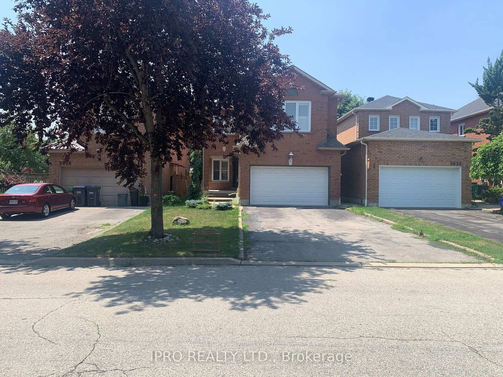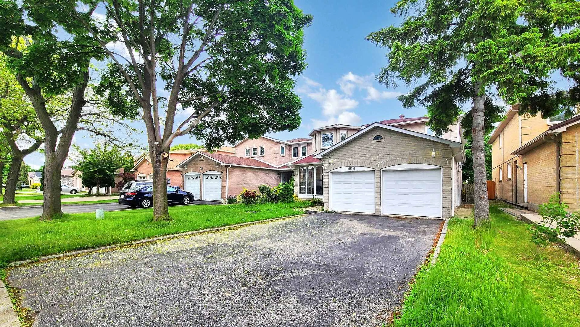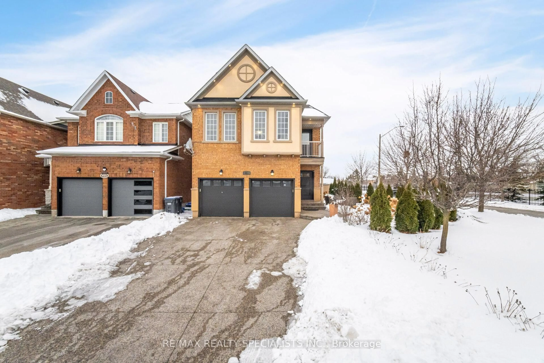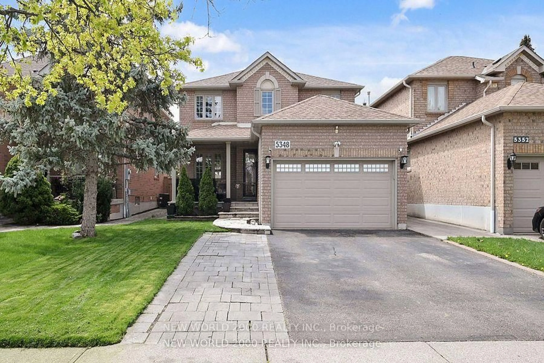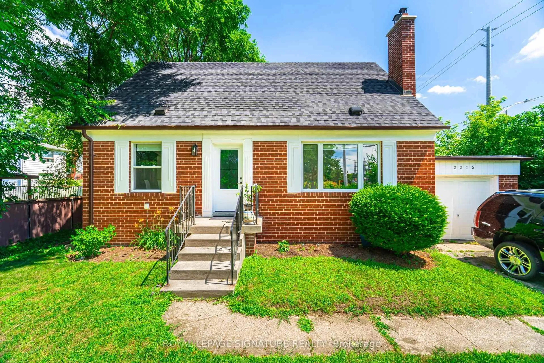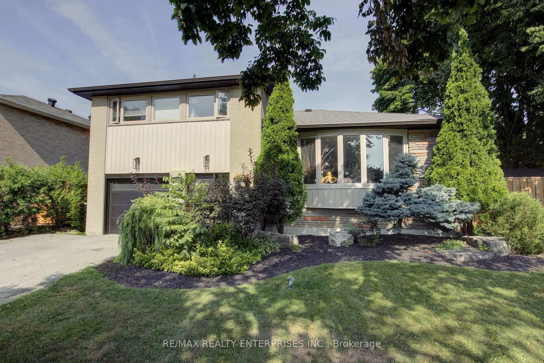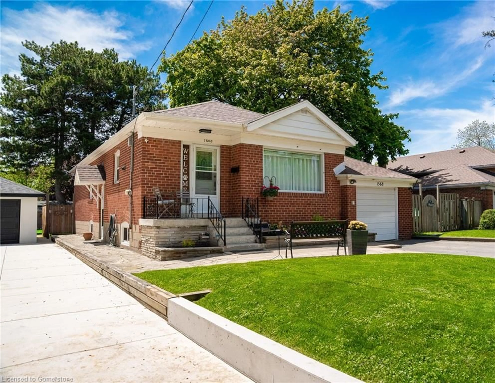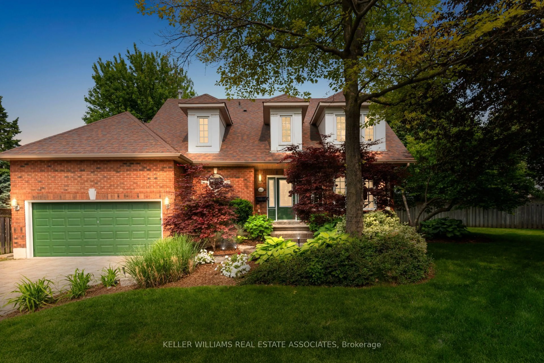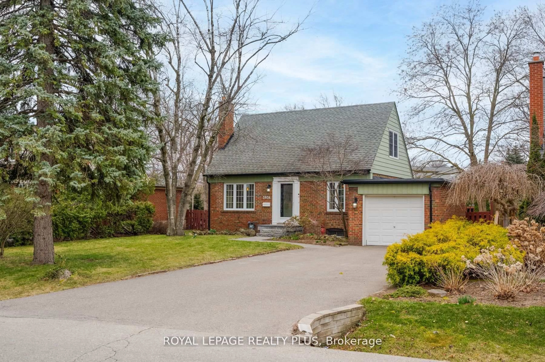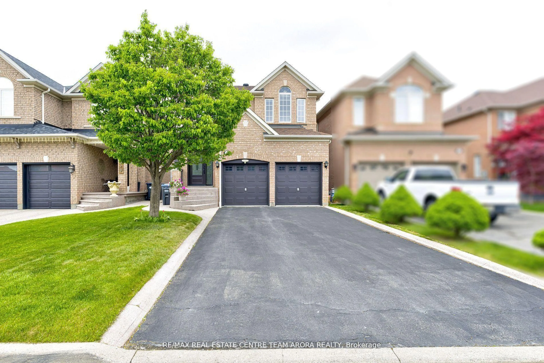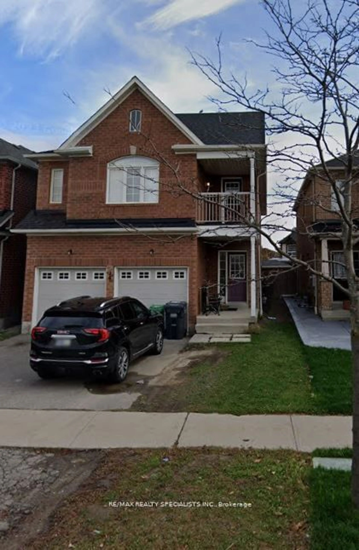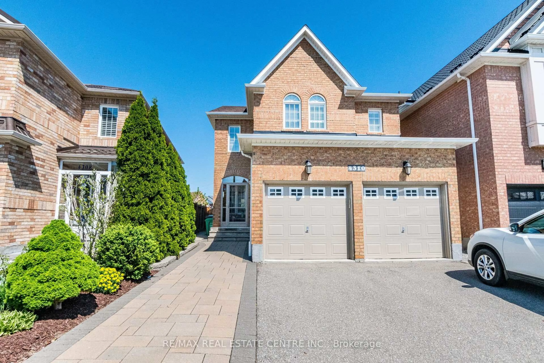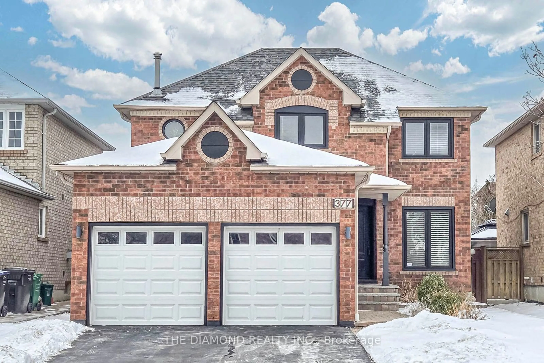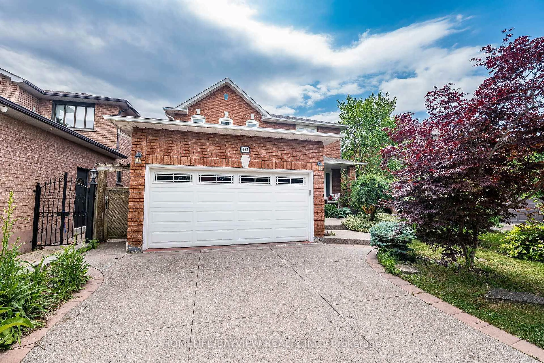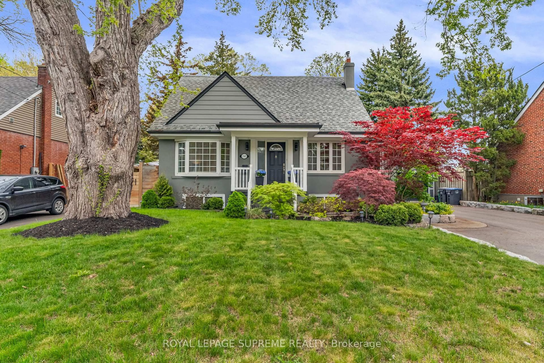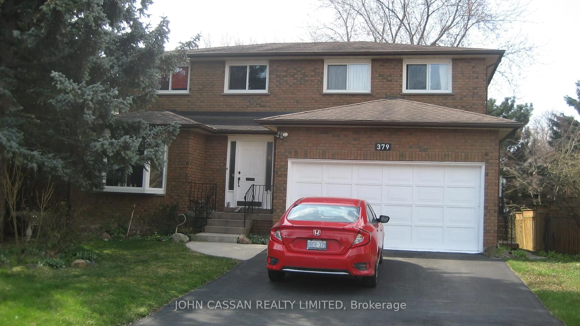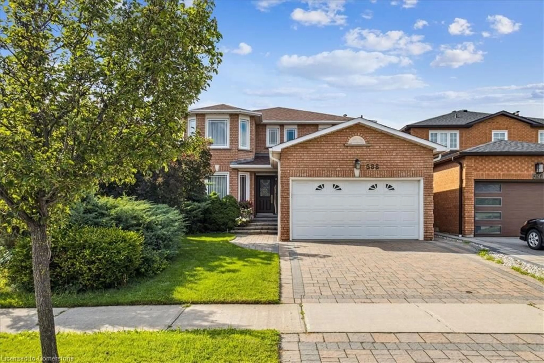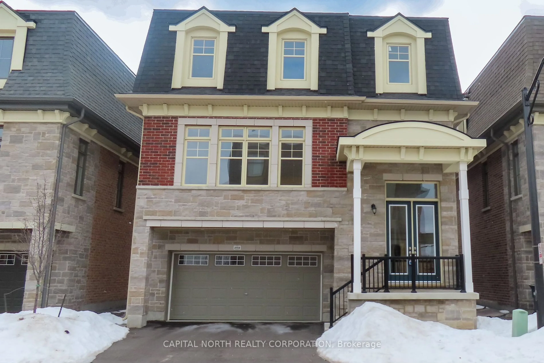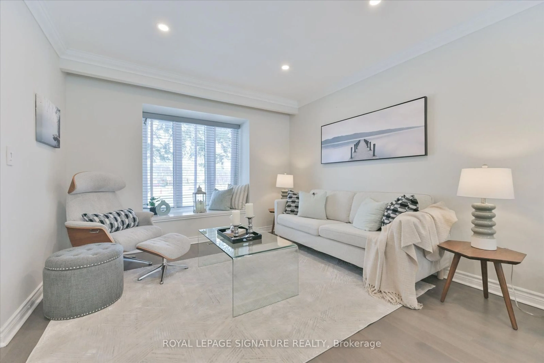5630 Sparkwell Dr, Mississauga, Ontario L5R 3N9
Contact us about this property
Highlights
Estimated valueThis is the price Wahi expects this property to sell for.
The calculation is powered by our Instant Home Value Estimate, which uses current market and property price trends to estimate your home’s value with a 90% accuracy rate.Not available
Price/Sqft$563/sqft
Monthly cost
Open Calculator

Curious about what homes are selling for in this area?
Get a report on comparable homes with helpful insights and trends.
+9
Properties sold*
$1.4M
Median sold price*
*Based on last 30 days
Description
Welcome to this stunning 3+2 bedrooms, 5-bathrooms detached family home, beautifully maintained living space and additional finished two bedrooms basement apartment with separate entry, featuring full kitchen,3pc bath and laundry. This home showcases exceptional pride of ownership. Backing onto peaceful a private backyard. The main floor boasts a thoughtful and functional layout, including living room, dining area, and a bright kitchen with a breakfast area that opens to a walk-out backyard. Upper level has generously sized family room with fireplace and bedrooms that offer comfort for the whole family, while the home's overall flow makes everyday living and hosting guests effortless. Located in a family-friendly neighborhood with close proximity to schools, shopping, parks, and just minutes away from Highways ,this property combines comfort, convenience, and is in the one of the most desirable area. Don't miss your chance to make this exceptional home yours!
Property Details
Interior
Features
In Betwn Floor
Family
5.49 x 5.08hardwood floor / Fireplace / 3 Pc Ensuite
Exterior
Features
Parking
Garage spaces 2
Garage type Built-In
Other parking spaces 4
Total parking spaces 6
Property History
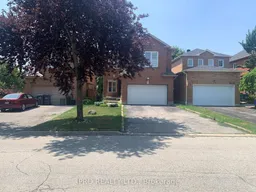 1
1