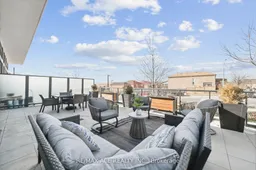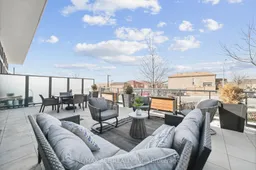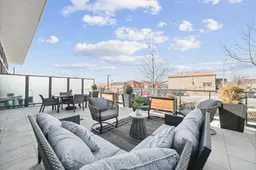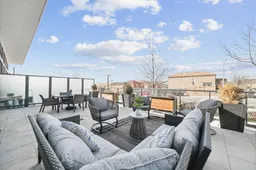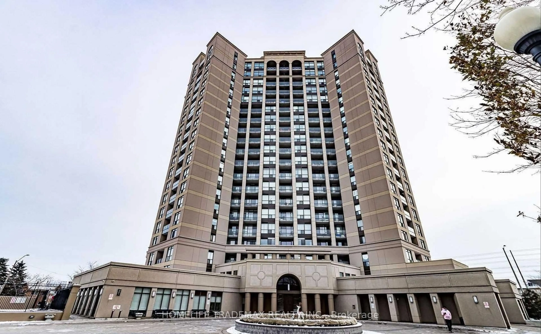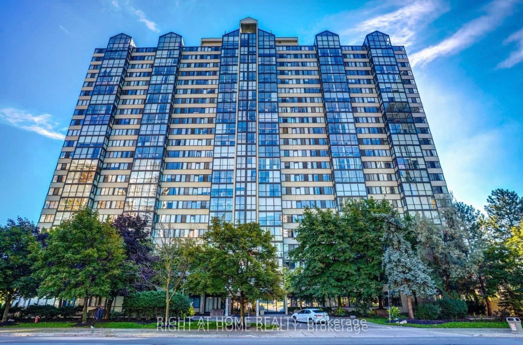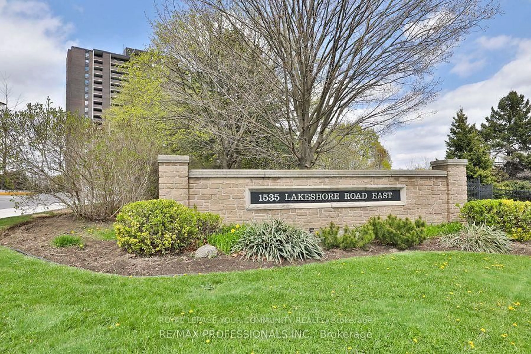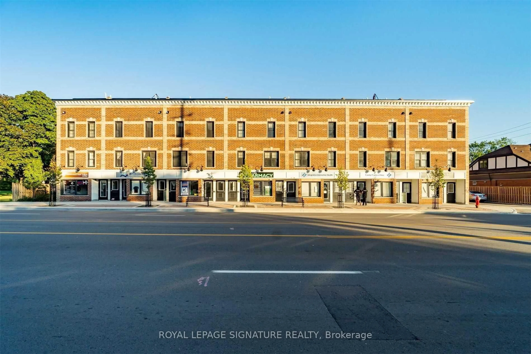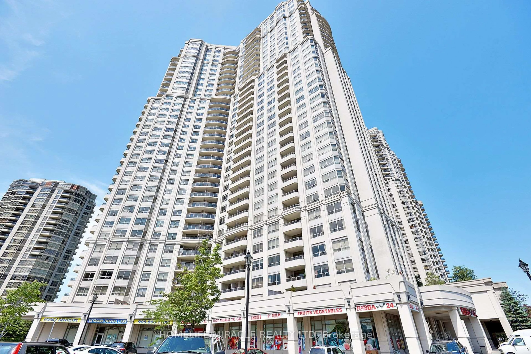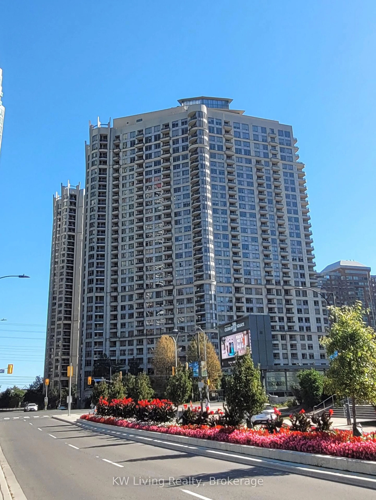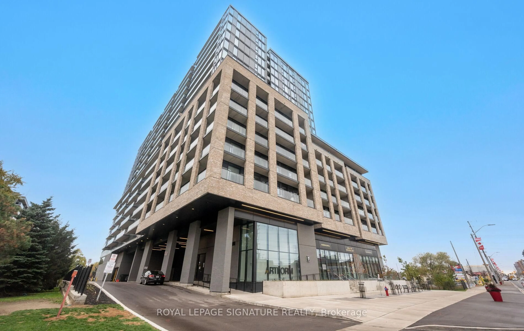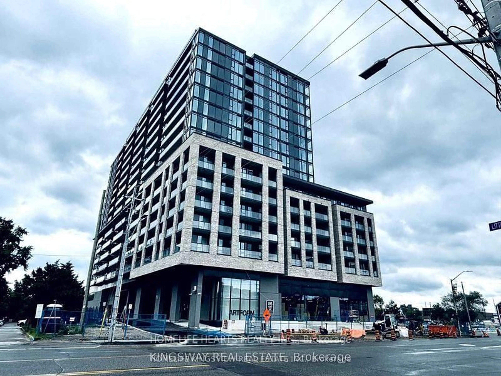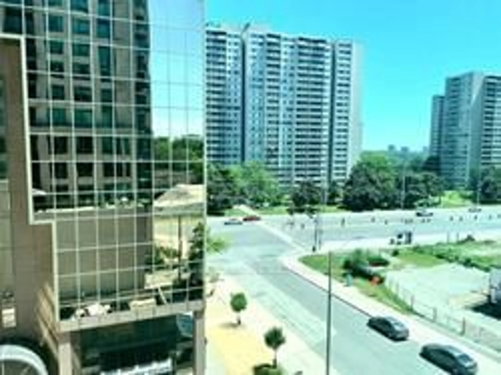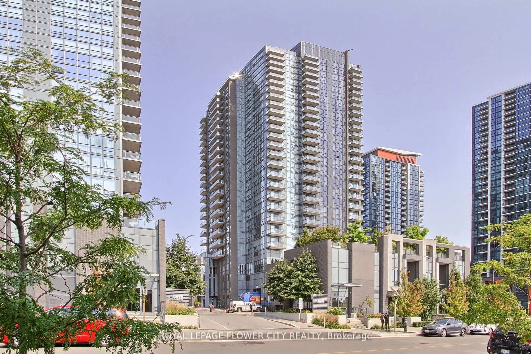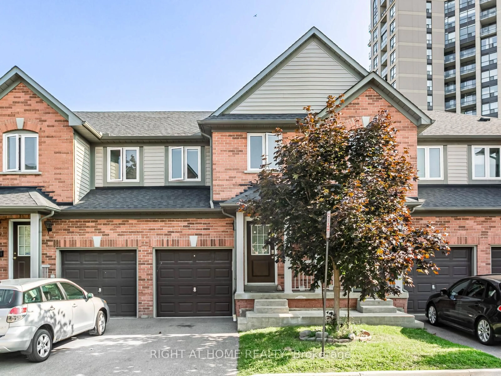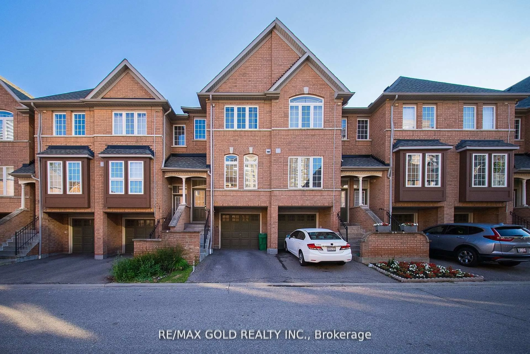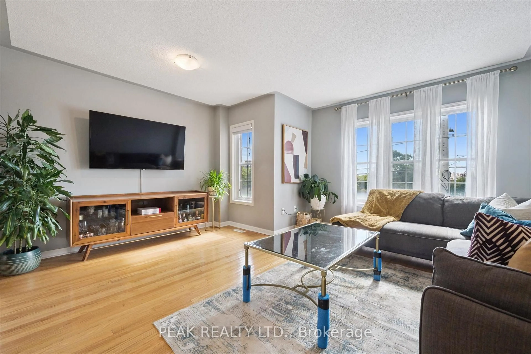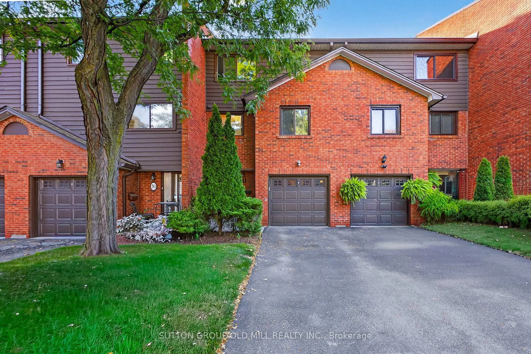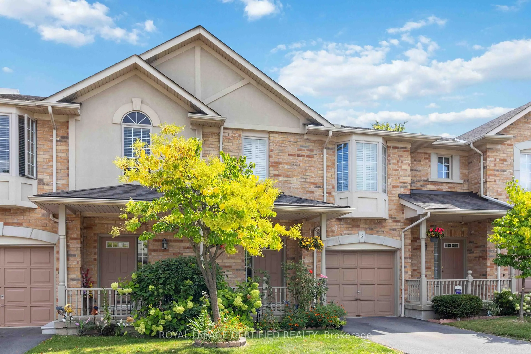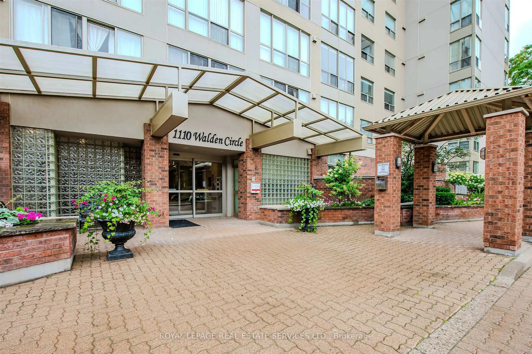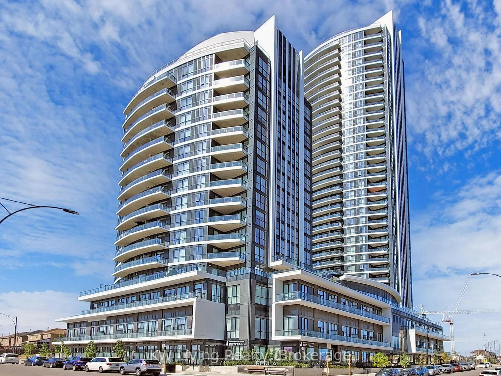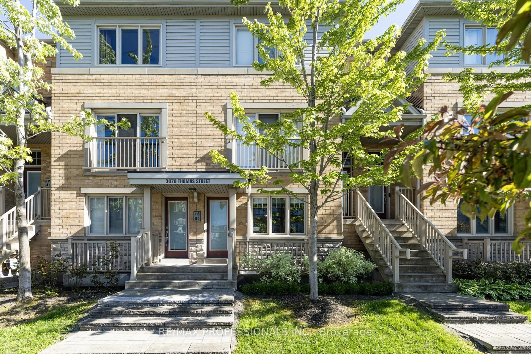Very unique condo with a 558 sq ft private terrace on the ground floor!! Perfect for entertaining or unwinding in your own outdoor oasis. This exceptional 2-bedroom, 2-bathroom corner unit in Mississauga is filled with natural light, thanks to its floor-to-ceiling windows that create a bright and airy ambiance throughout. The open-concept layout features high 10 ft ceilings and elegant modern finishes, including a stylish kitchen with stainless steel appliances, quartz countertops, and soft-close cabinetry. The primary bedroom offers a spacious walk-in closet and a 3-piece ensuite washroom. Enjoy access to premium amenities such as a 24-hour concierge, indoor pool, fitness centre, party lounge, and games room. Ideally situated near Square One, the GO Station, top-rated schools, and within walking distance to Parks with its outdoor tennis court. You'll also appreciate the proximity to Highways 407, 403, and 401, public transit, and the future LRT right in front of the condo for easy access to the 18-kilometre line. The location with its outdoor terrace makes it a unique condo!
Inclusions: All Electric Light fixtures, Appliances: S/S Stove, Fridge, B/I Microwave & Dishwasher. White Front Load Washer & Dryer.
