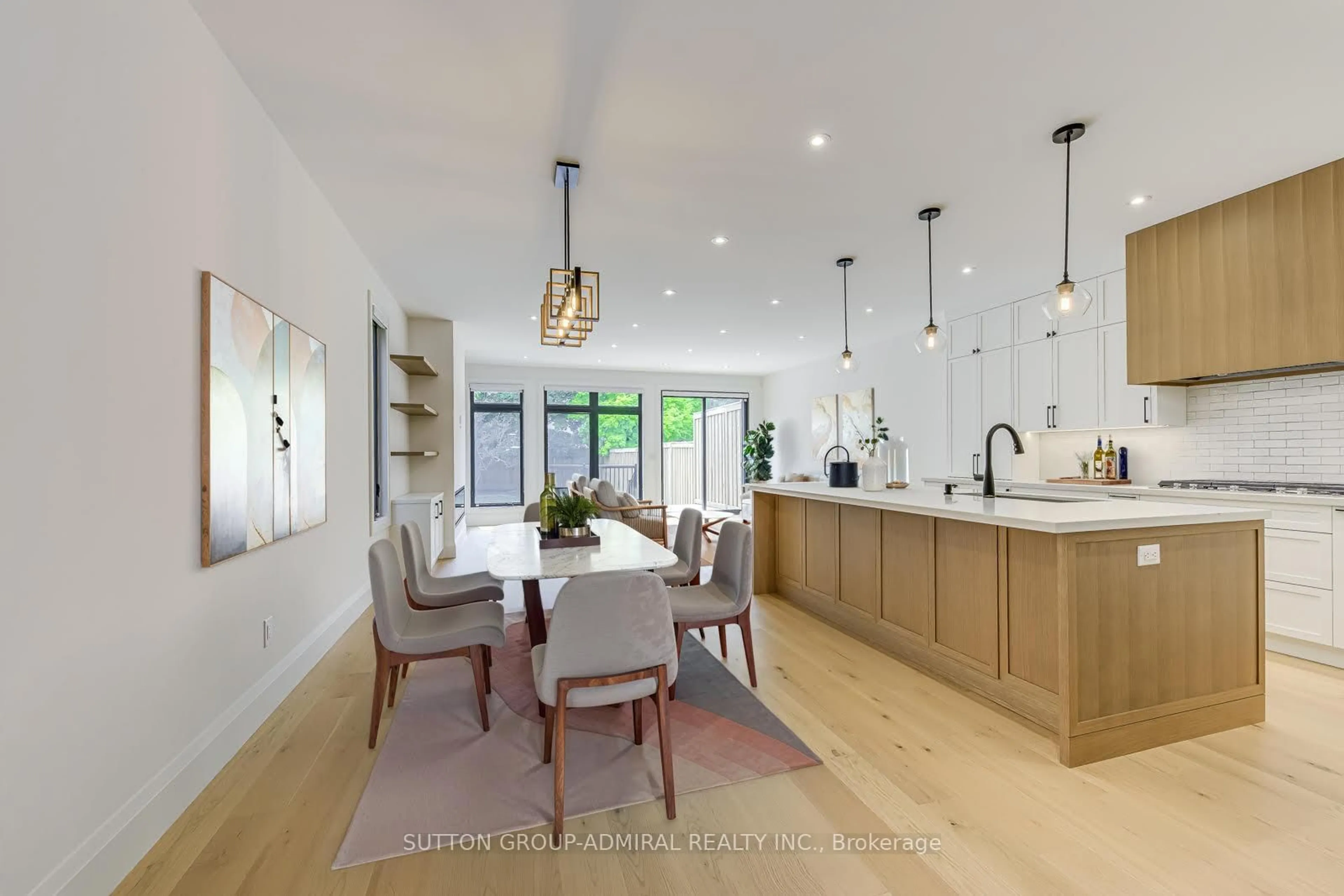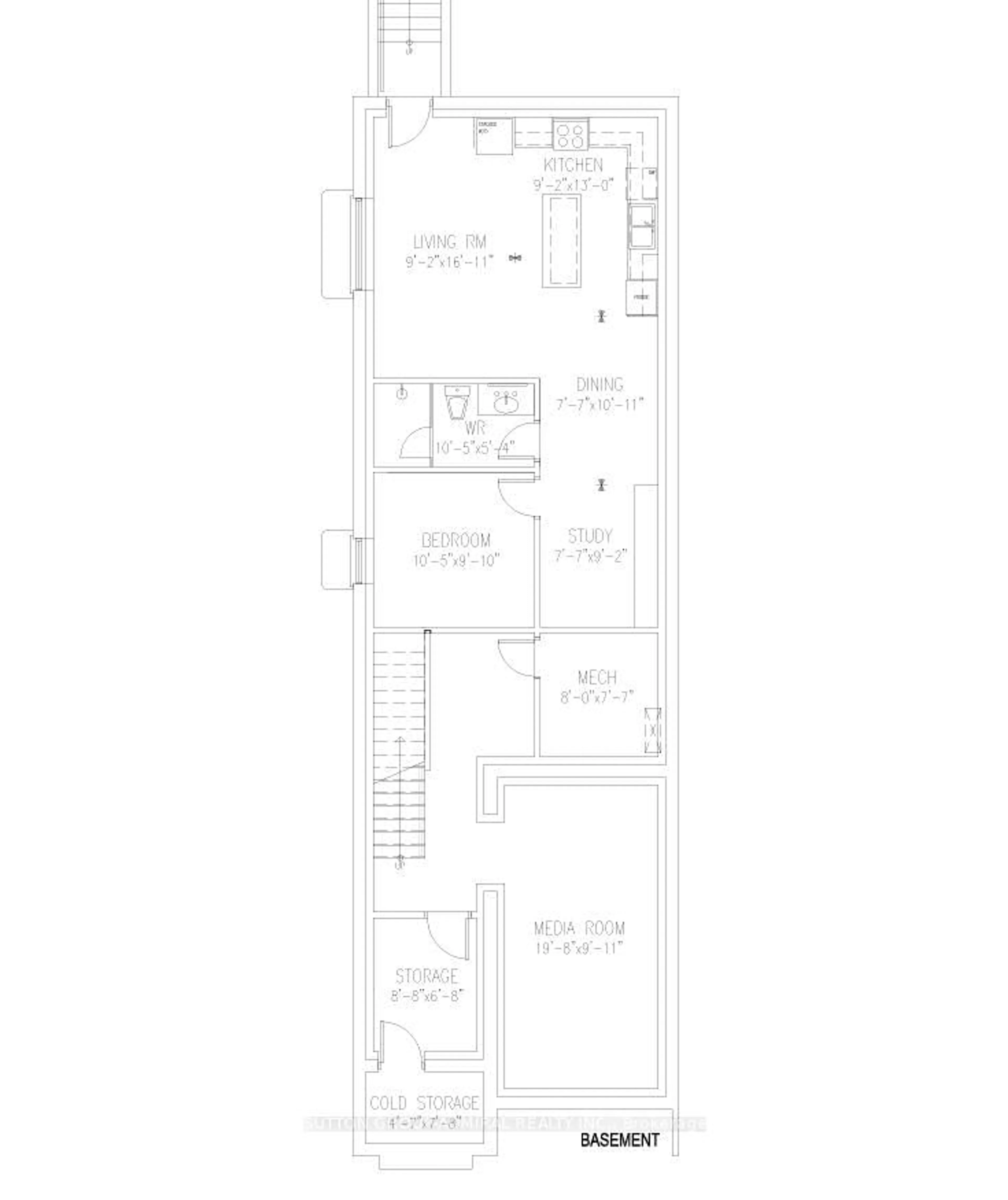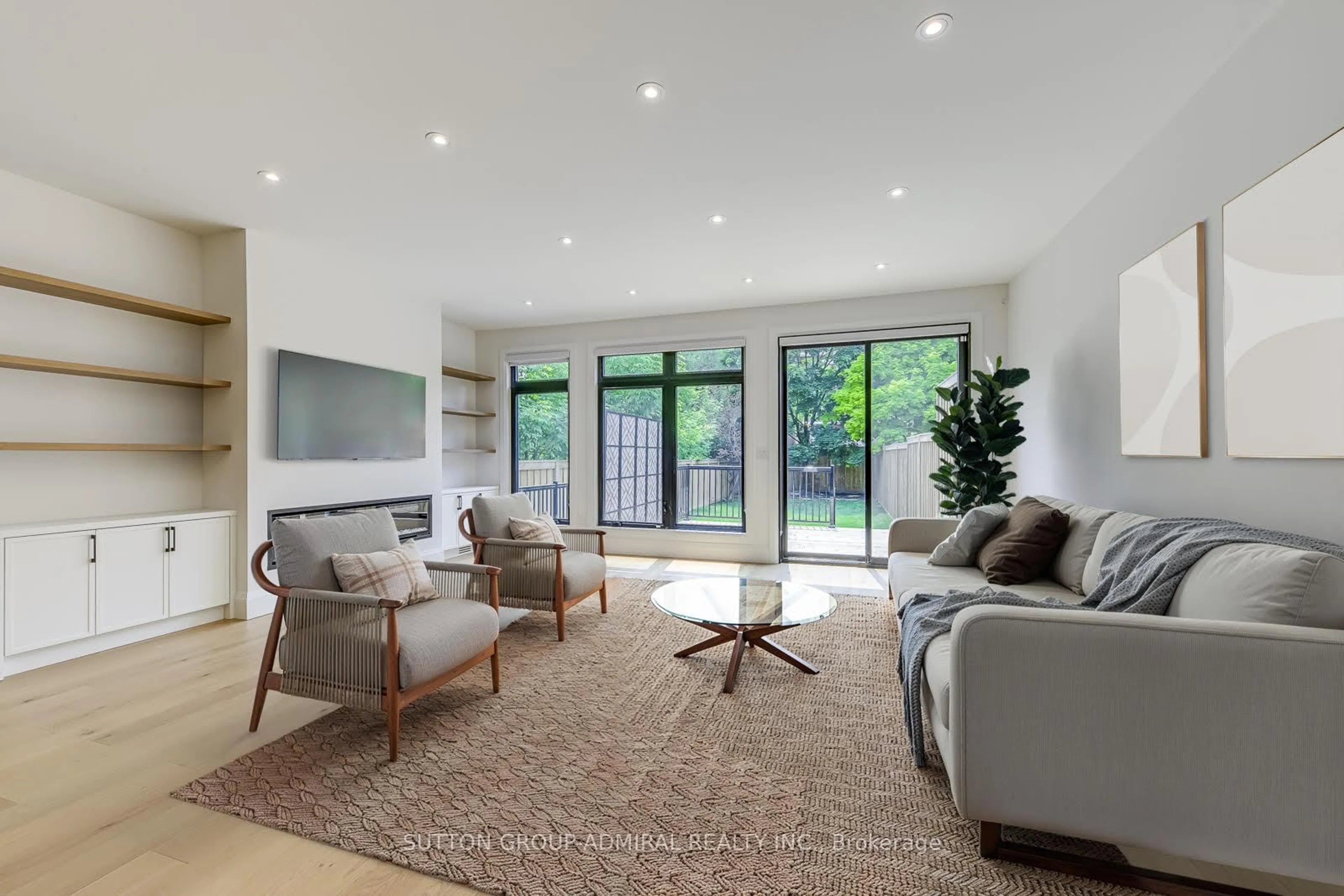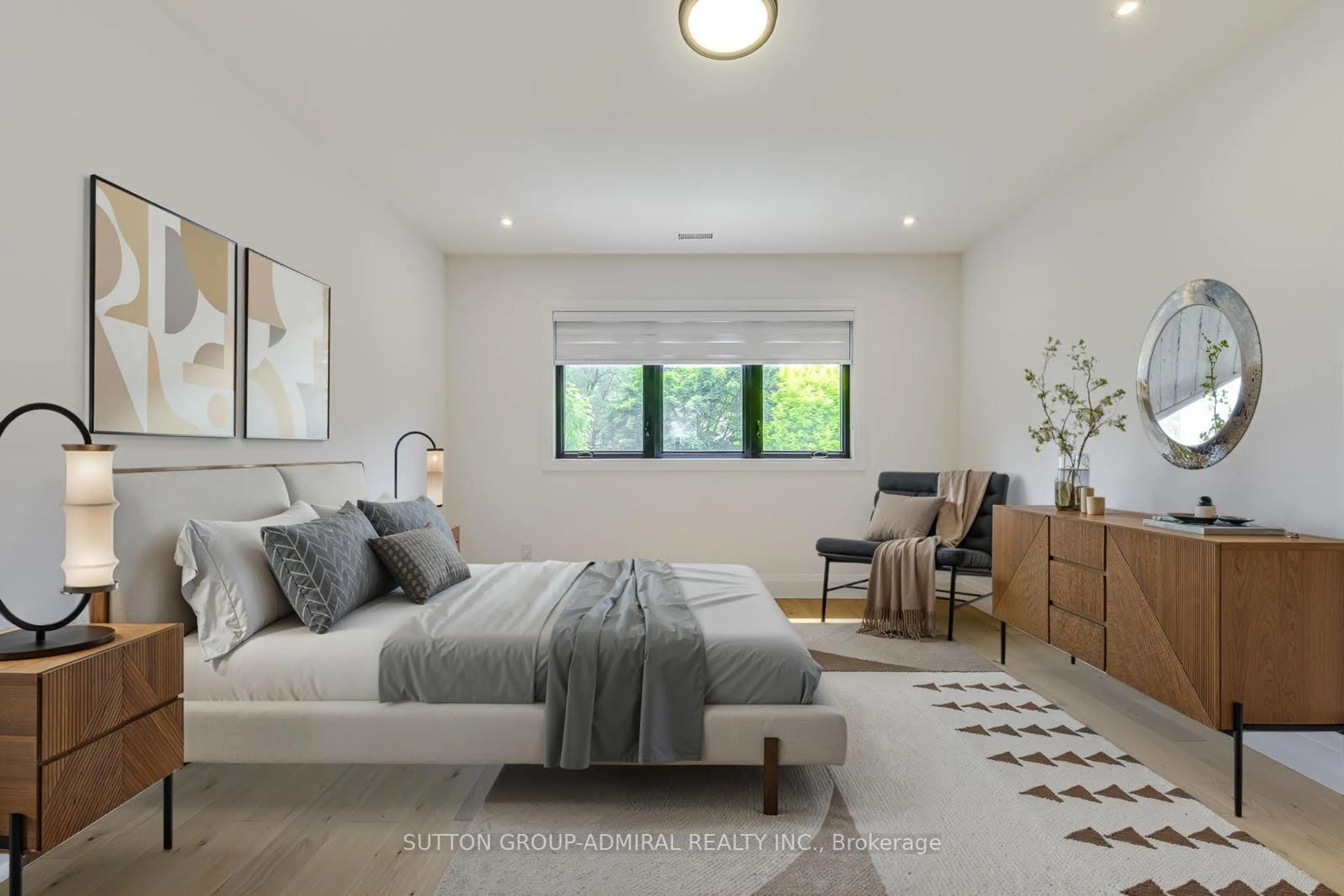1026 Roosevelt Rd, Mississauga, Ontario L5G 3Y8
Contact us about this property
Highlights
Estimated ValueThis is the price Wahi expects this property to sell for.
The calculation is powered by our Instant Home Value Estimate, which uses current market and property price trends to estimate your home’s value with a 90% accuracy rate.Not available
Price/Sqft$764/sqft
Est. Mortgage$7,296/mo
Tax Amount (2025)$10,359/yr
Days On Market12 days
Description
Immaculate - Port Credit 2 Year New Custom Home - Featuring: Gorgeous Finishes, Colour Scheme, Custom Cabinetry and Built-Ins! Open Concept Main Floor with Walk-out to Beautiful Deck and Fenced and Tree Landscaped Backyard! Approx. 2500 Sq Ft + Finished Lower Level with Rec Rm and Storage + a Separate Legal 1 Bdrm + Den In-law Suite / Apartment - with Large Open Concept Kitchen / Living Room and Den + a Private Laundry and a Private Entrance! Features of this wonderful home Include: High Ceilings, Large Windows, 2 Stunning Open Concept Custom Kitchens with Quartz Countertops, Islands with eating bars and Beautiful Stainless Steel Appliances. The 2nd Floor Features: 4 good size Bedrooms with Large closets, 3 Stunning Bathrooms, Skylights and a Large Laundry Room! Beautiful Roll Down Zebra Blinds for Adjusting Light and Privacy! Pre-finished Engineered Hardwood floors on first and second floor! GREAT LOCATION - Close to: Port Credit / Lakeview Great Shops & Stores! Desired Schools - Mentor College, Cawthra Secondary, St James IB School! Parks! The Lake! GO Train & TTC! Star Bucks & Metro just steps away! EXTRA FEATURES: Heated Floors in Primary Bdrm Ensuite Bathroom, Roughed-in Alarm & Internet wiring! Roughed-in in-floor heating pipes in basement, Fenced Backyard, Extra Spray Foam Insulation in Basement and Garage Ceiling. IN-LAW SUITE: has extra Sound Proofing; Heating Ducts on a separate Branch from rest of the house, a Large Window that acts as an Emergency Exit and a Separate Electrical Panel. MAIN FLOOR APPLIANCES: Whirlpool Built-in Combo Oven; KitchenAid Dishwasher; Elica Range Hood; KitchenAid Cooktop; Electrolux Washer & Dryer on 2nd floor. LIVING ROOM: Napoleon Alluravision Fireplace LOWER LEVEL APPLIANCES: Stainless Steel LG Oven Stainless Steel Whirlpool Refrigerator Stainless Steel Whirlpool Dishwasher Stainless Steel LG Microwave Range Hood Blomberg Front Loading Automatic Washer Blomberg Tumble Dryer. 200 AMP Electrical Service.
Property Details
Interior
Features
Main Floor
Family
5.94 x 5.1W/O To Deck / Fireplace / B/I Bookcase
Kitchen
5.94 x 4.87Open Concept / Modern Kitchen / Stainless Steel Appl
Exterior
Features
Parking
Garage spaces 1
Garage type Built-In
Other parking spaces 2
Total parking spaces 3
Property History
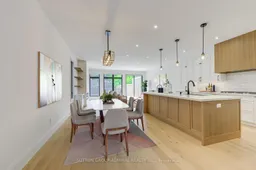 50
50Get up to 1% cashback when you buy your dream home with Wahi Cashback

A new way to buy a home that puts cash back in your pocket.
- Our in-house Realtors do more deals and bring that negotiating power into your corner
- We leverage technology to get you more insights, move faster and simplify the process
- Our digital business model means we pass the savings onto you, with up to 1% cashback on the purchase of your home
