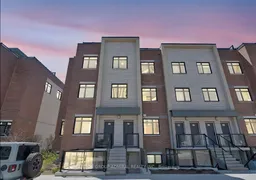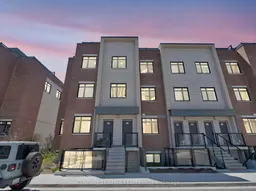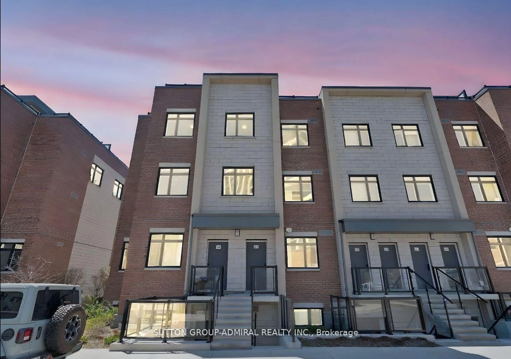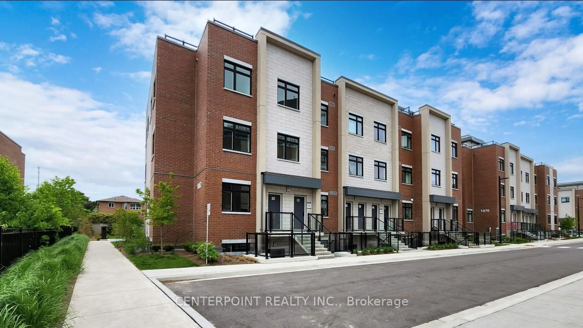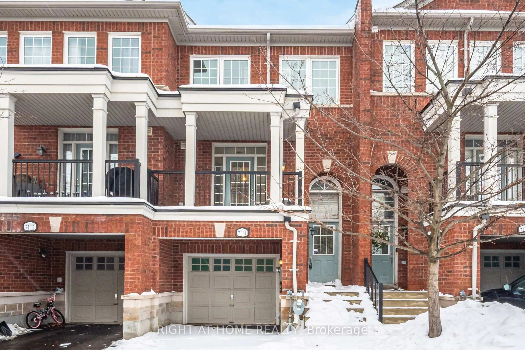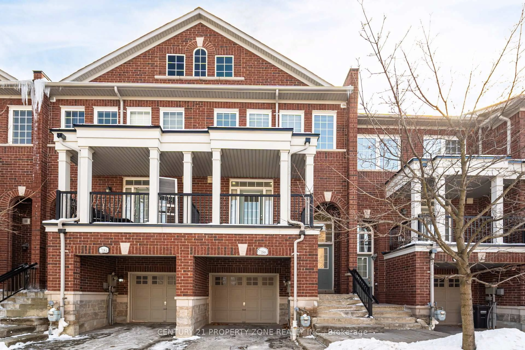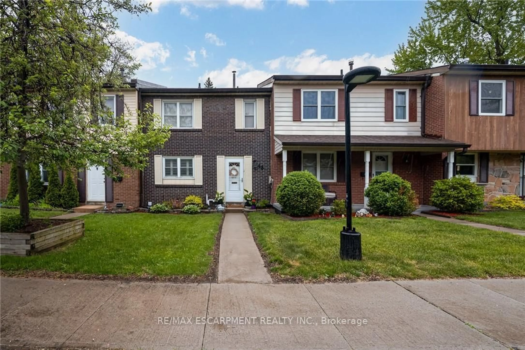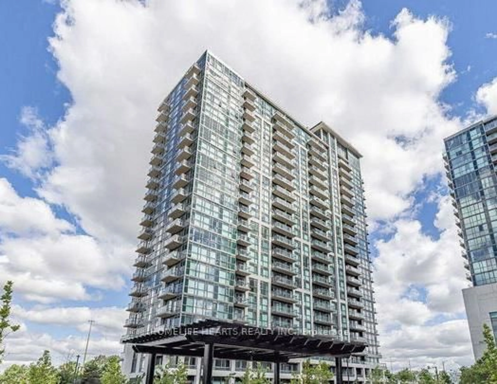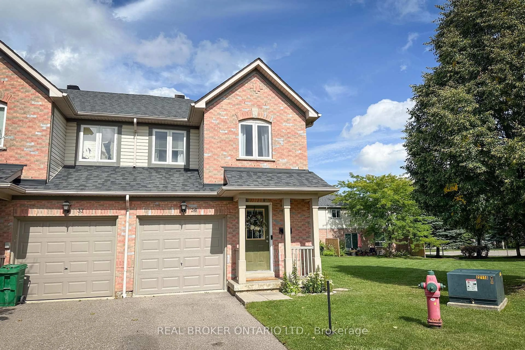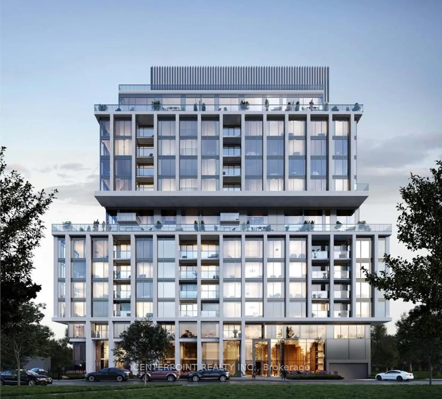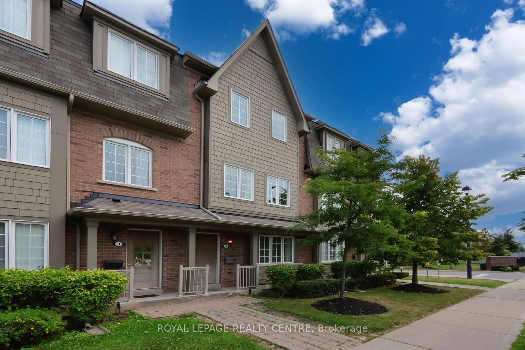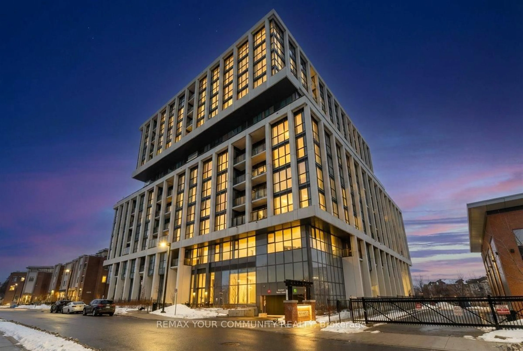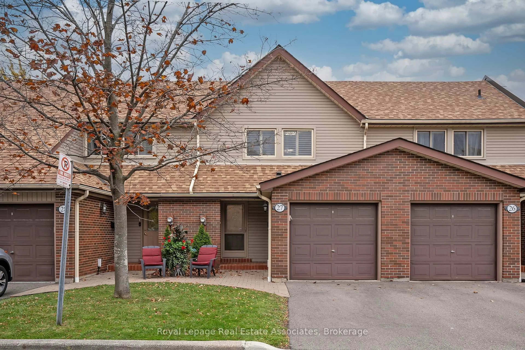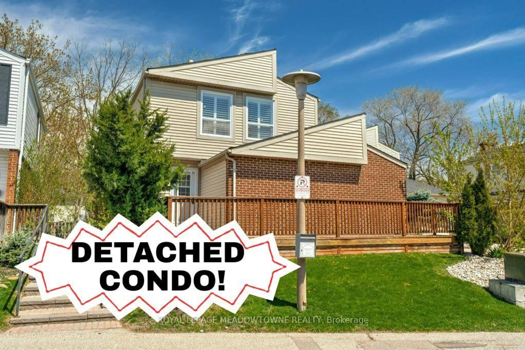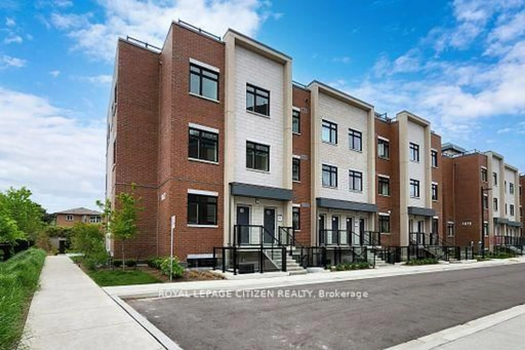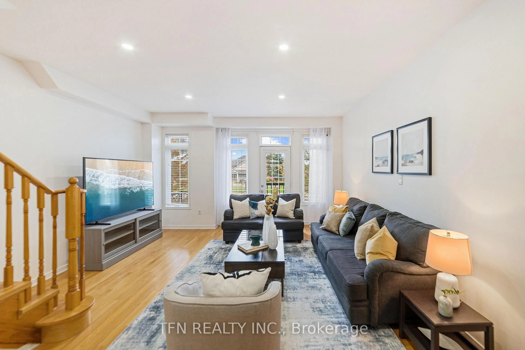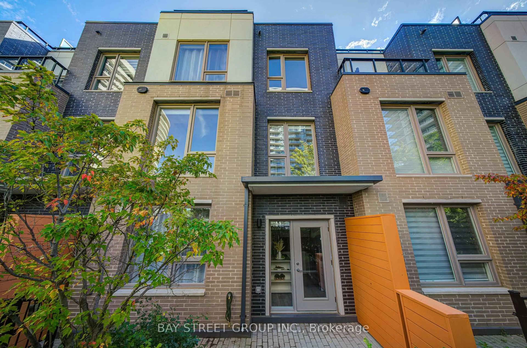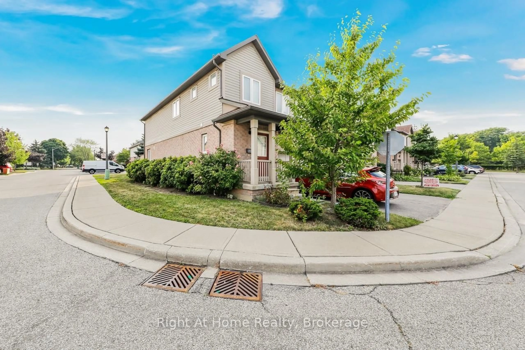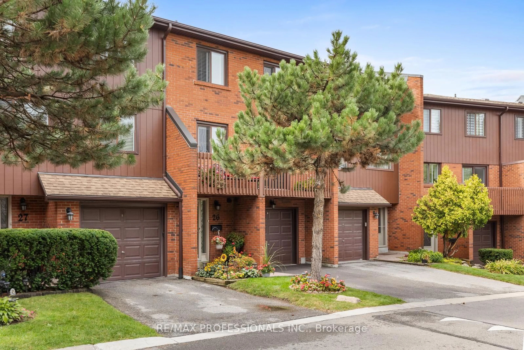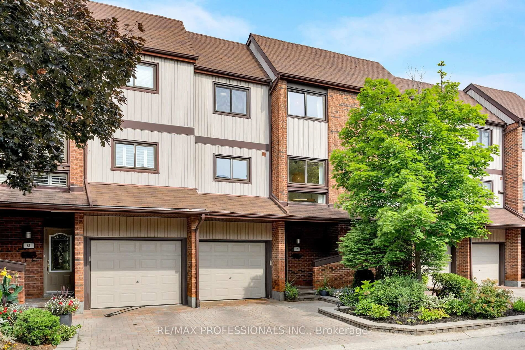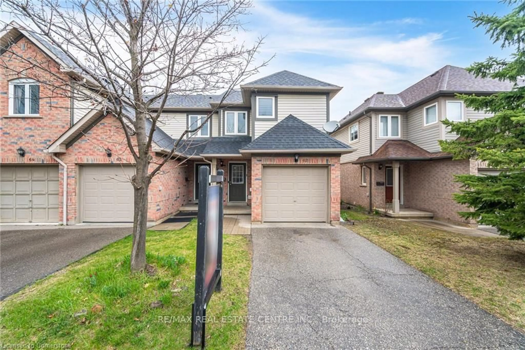1062 Douglas Mccurdy Common #228, Mississauga, Ontario L5G 0C6
Contact us about this property
Highlights
Estimated valueThis is the price Wahi expects this property to sell for.
The calculation is powered by our Instant Home Value Estimate, which uses current market and property price trends to estimate your home’s value with a 90% accuracy rate.Not available
Price/Sqft$669/sqft
Monthly cost
Open Calculator
Description
Experience contemporary living at its best in this pristine, two-bedroom townhome, ideally positioned in the heart of Mississauga's bustling urban scene. This stylish home showcases elegant hardwood floors throughout and a thoughtfully designed open-concept layout that harmoniously integrates the living, dining, and kitchen spaces with modern flair. Both spacious bedrooms come complete with walk-in closets, offering generous storage solutions and everyday comfort. Step out onto the impressive 415 sq/ft terrace, perfect for soaking up scenic views or hosting unforgettable gatherings. With public transit, chic boutiques, and a wide selection of dining options just moments away, this townhome offers the ultimate blend of convenience and vibrant city living.
Property Details
Interior
Features
Main Floor
Living
5.79 x 3.05hardwood floor / Combined W/Dining / Open Concept
Dining
5.79 x 3.05hardwood floor / Combined W/Living / Open Concept
Kitchen
5.79 x 2.13hardwood floor / Breakfast Bar / Open Concept
Exterior
Features
Parking
Garage spaces 1
Garage type Underground
Other parking spaces 0
Total parking spaces 1
Condo Details
Inclusions
Property History
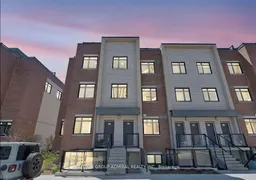 1
1