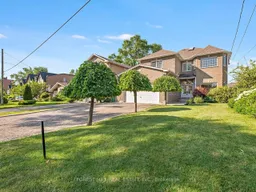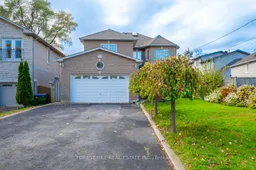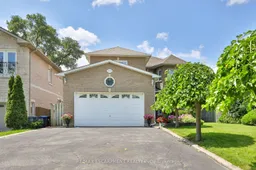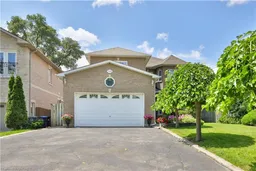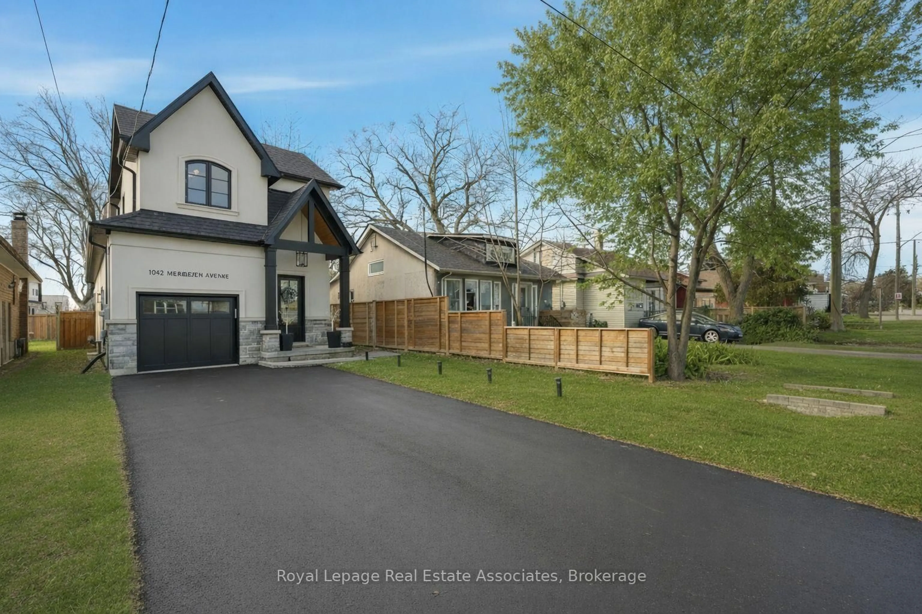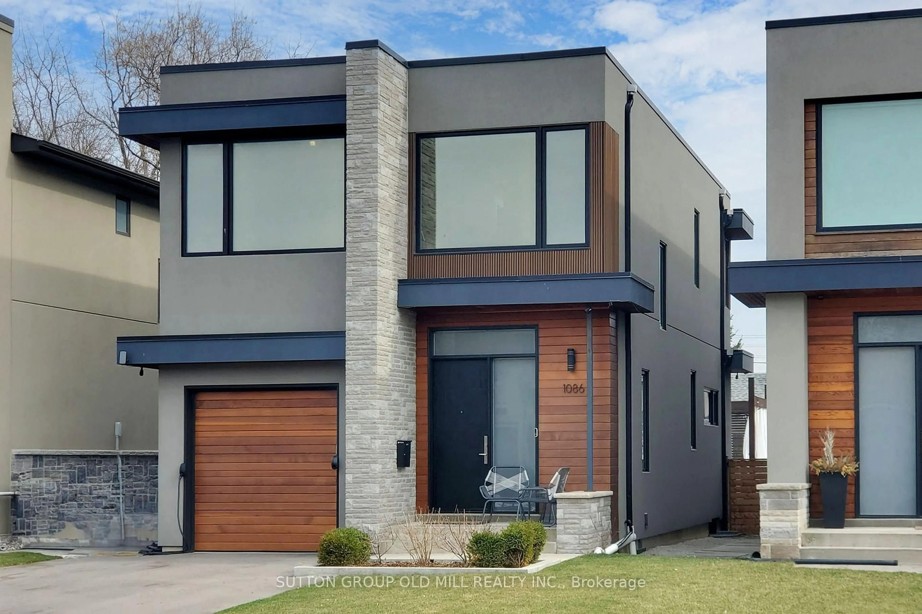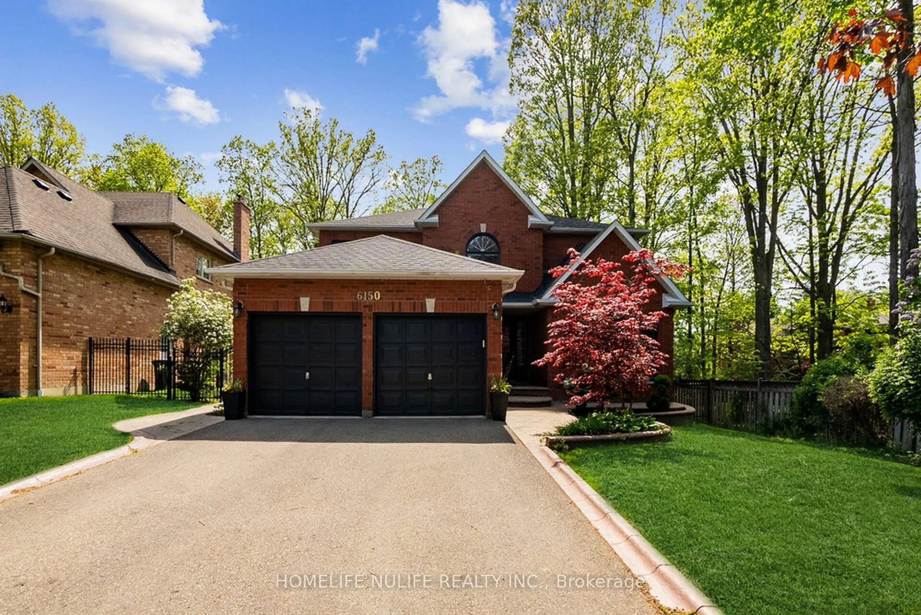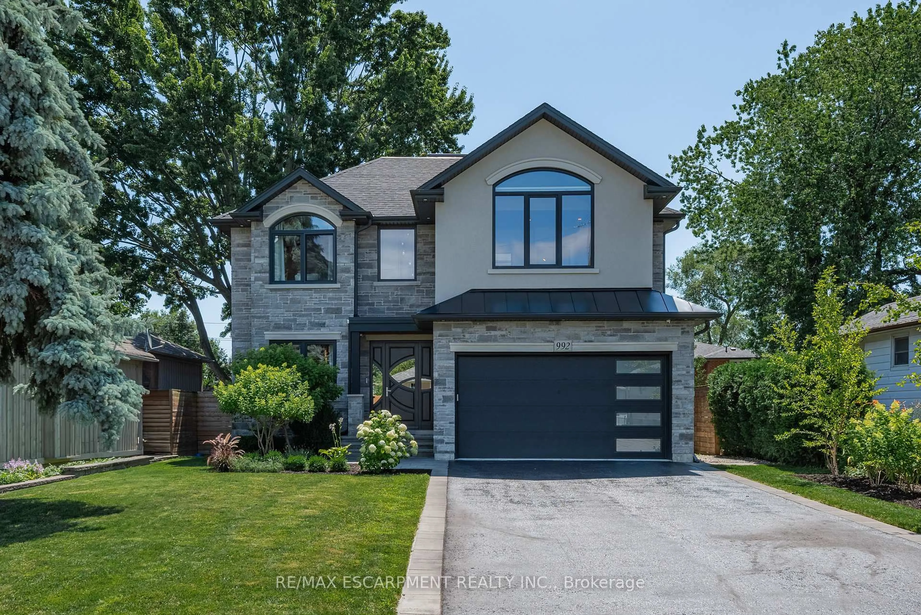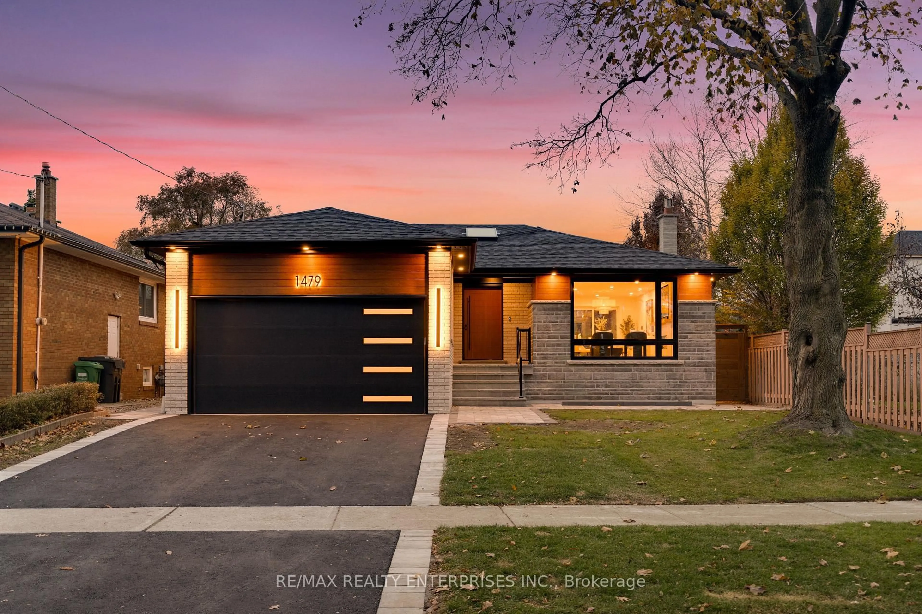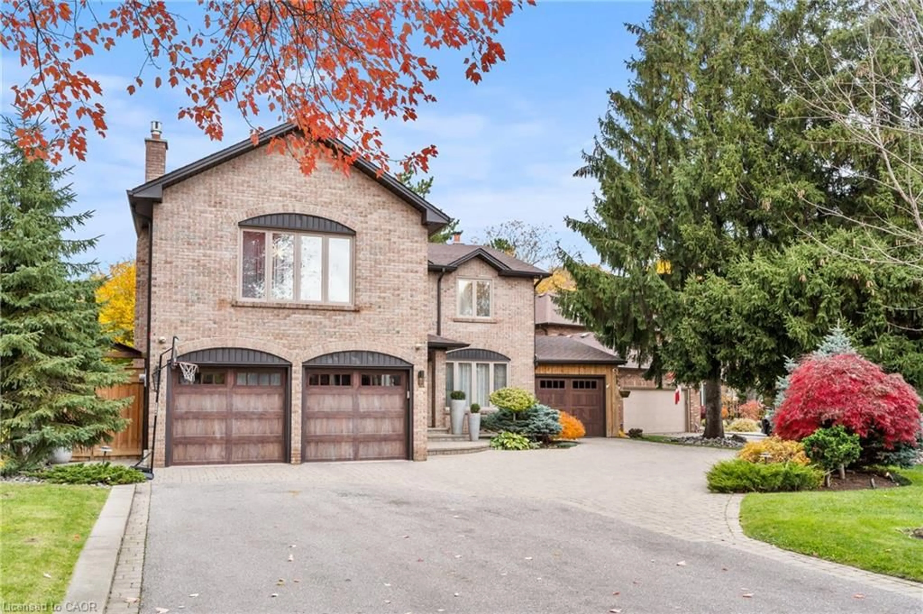Bright, Luxurious and Fully Renovated - Lakeview Gem! Prepare to be impressed by this showstopper home, nestled on a generous 50 x 129 ft lot in the Heart of Lakeview. Recently Renovated from top to bottom, this elegant residence offers 4 plus 1 Generous bedrooms, 4 baths with 2 Custom designed kitchens - Perfect for Multi-Generational living, in -law accomodation, or income potential! Step into this Grand Entrance with Soaring 10.5 ft ceilings with wide-plant Natural Oak hardwood floors that flow throughout. The updated staircase with runner adds a touch of sophistication, leading into your thoughfully curated main level featuring a stunning Chef's kitchen with Quartz countertops, matching backsplash, in-cabinet lighting and a premium gas stove. The Bright breakfast area opens to a large, private backyard-ideal for entertaining or quiet relaxation. Upstairs features four generously sized bedrooms, including the rare option of two luxurious primary suites, each with it's own ensuite. One suite is a true retreat, showcasing a custom designed walk-in closet and spa inspired bathroom complete with magnificant walk -in shower and a handcrafted Quartz bench-perfect for unwinding in style! The lower level boasts a Separate Entrance and offers exceptional living space, including a cozy bedroom with gas fireplace, a second custom kitchen with Quartz finishes, washer and dyer hook-up and an inspired bathroom with spacious shower. Located just Minutes from Top rated schools, Lake Ontario, Port Credit Marina and within Walking distance to Village shops, restaurants, and Essential amenities. Easy access to nearby Go Station. makes commuting a breeze. This is your opportunity to own a truly unique, ideally located home that blends luxury, functionality and lifestyle.
Inclusions: All SS appliances, garage door opener, all elfs, all window coverings.
