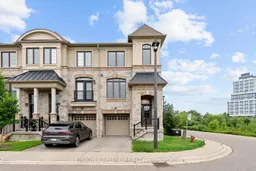Rarely Offered Ravine-Facing Corner Lot Townhome Largest In The Neighbourhood! Boasting 2,870sq ft of finished living space, this sun-drenched home sits on an extra-wide lot and offers unparalleled privacy, backing onto serene greenery. Expansive windows fill the open-concept layout with natural light, while stylish upgrades including fresh paint, designer light fixtures, and pot lights elevate the modern aesthetic. Perfect for entertaining, the spacious living and dining area features granite countertops, a large kitchen island, and seamless flow to a private professionally landscaped backyard. The custom-built bar and office shelving add both functionality and sophistication. A separate walkout to the cozy lower-level family room provides flexible living space ideal for movie nights or guests. Enjoy ultimate convenience with ample visitor parking steps away. Located minutes from Port Credit and Long Branch GO stations, with easy access to the QEW and downtown Toronto. Surrounded by top-rated schools, shops, restaurants, parks, and trails, and just a 10-minutewalk to the lakefront. Near the future Lakeshore Village development and Trillium Hospital, this location offers a rare blend of nature, convenience, and long-term value. Don't miss this opportunity to own one of the most unique and well-appointed homes in the area!
Inclusions: Custom Built in Millwork, Chattels, Fixtures, Patio Furniture if requested, Alarm System, Security Cameras
 30
30


