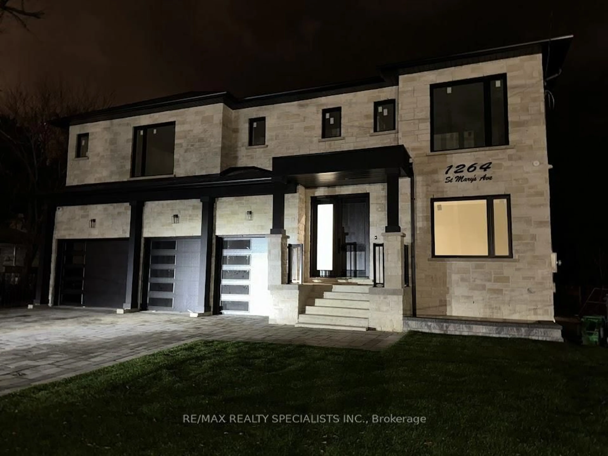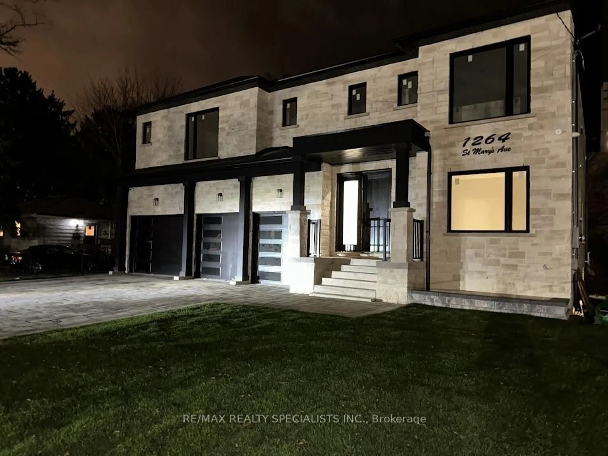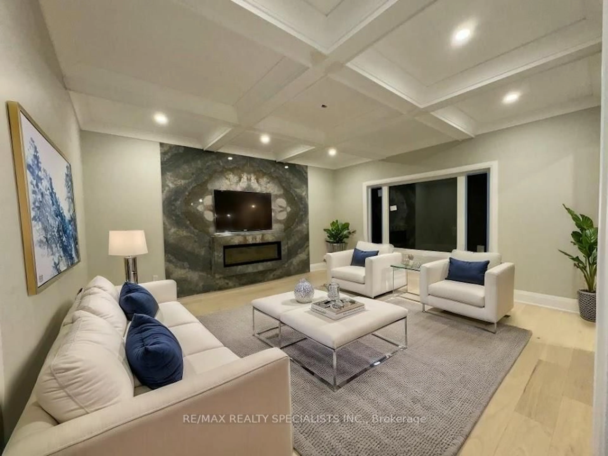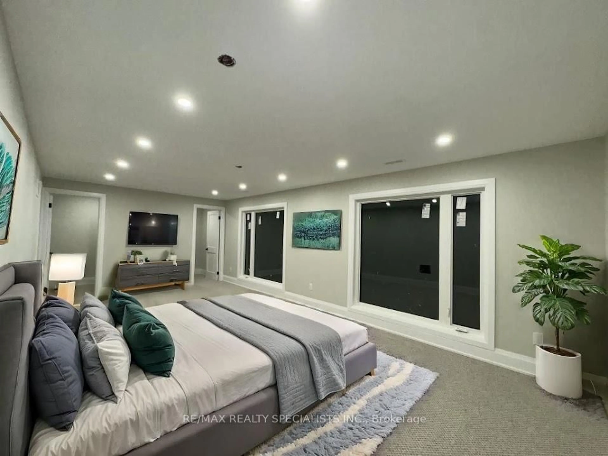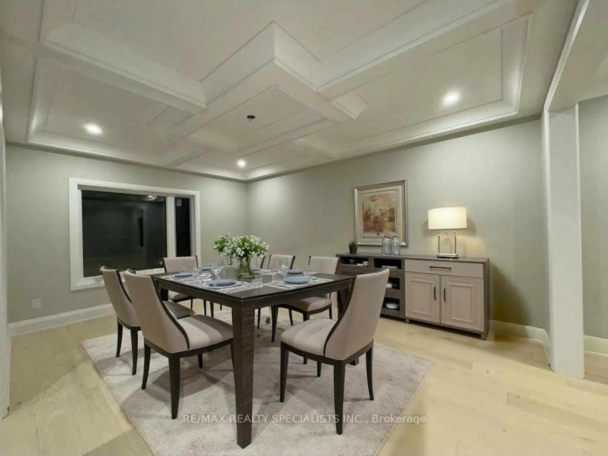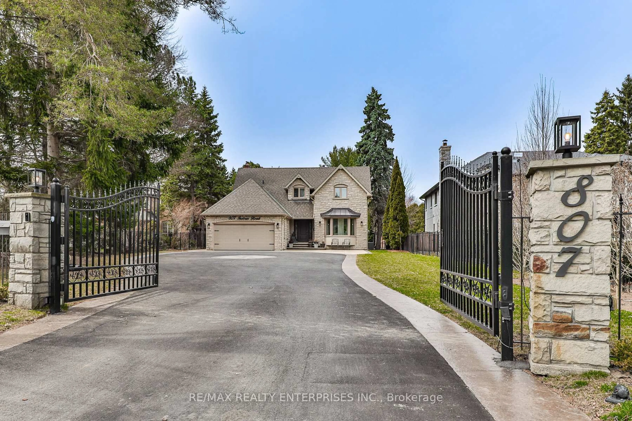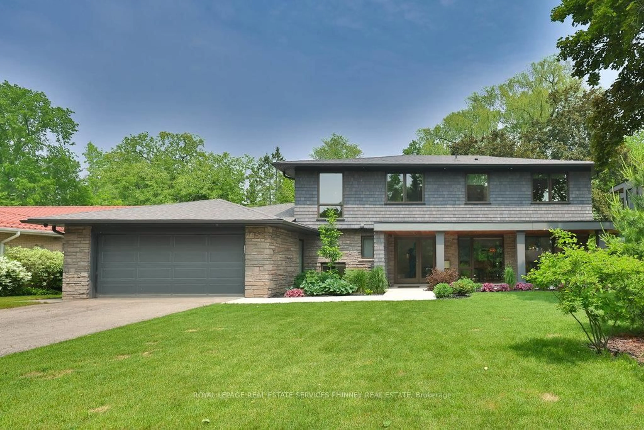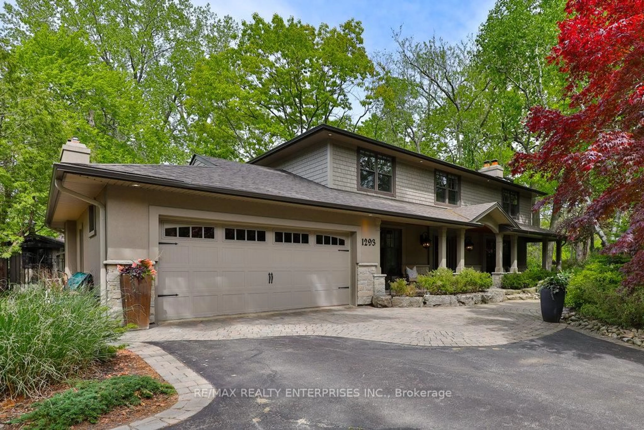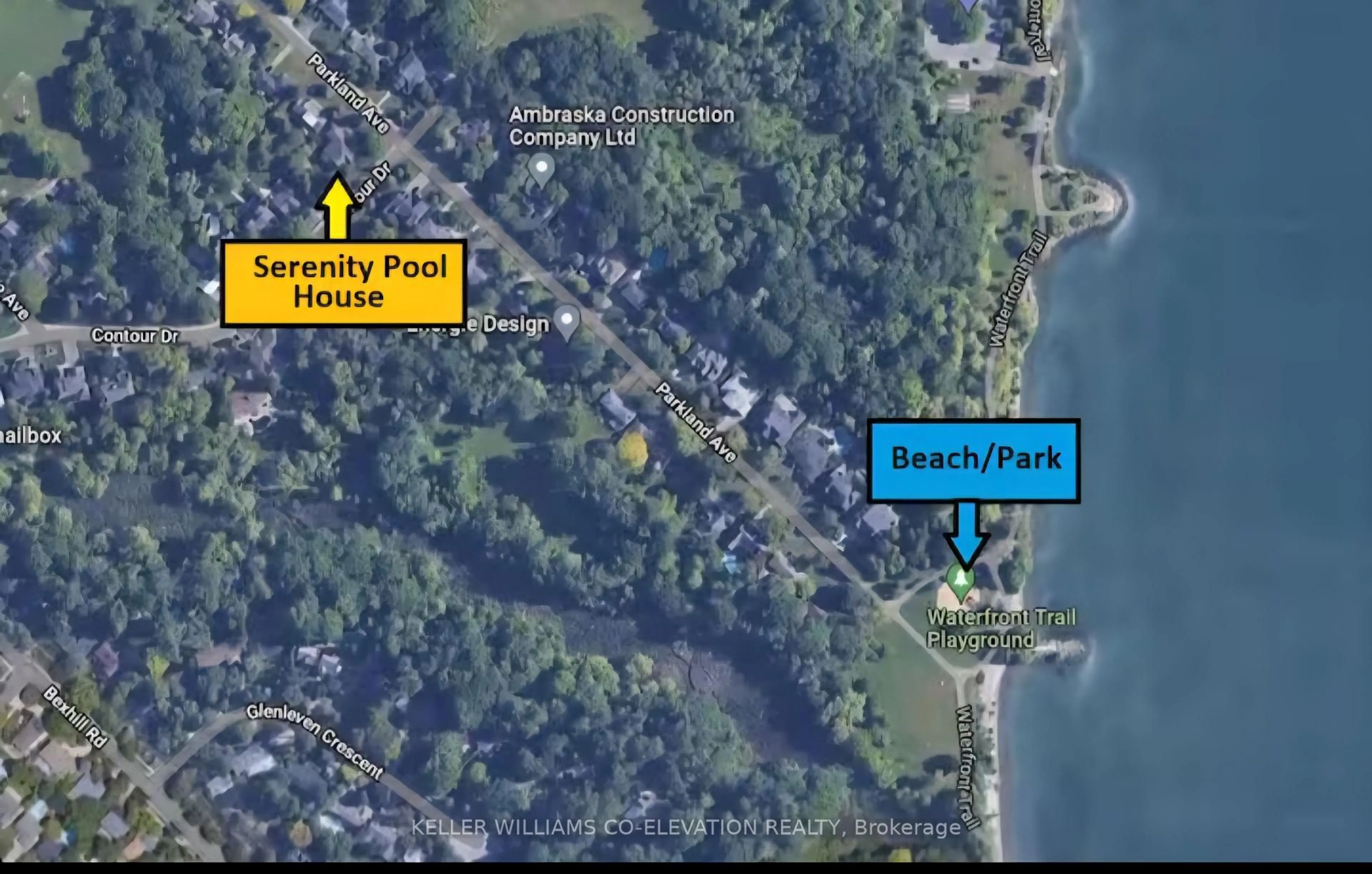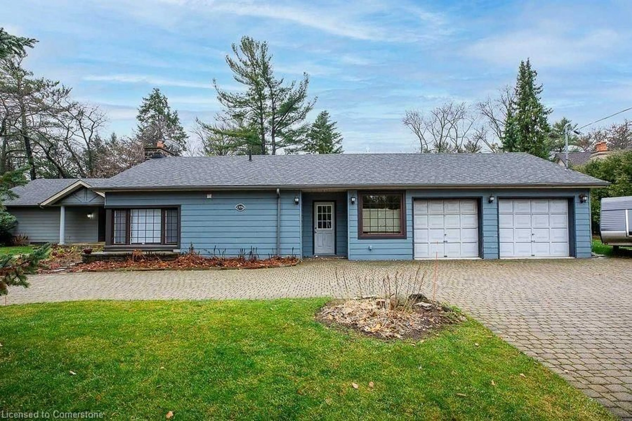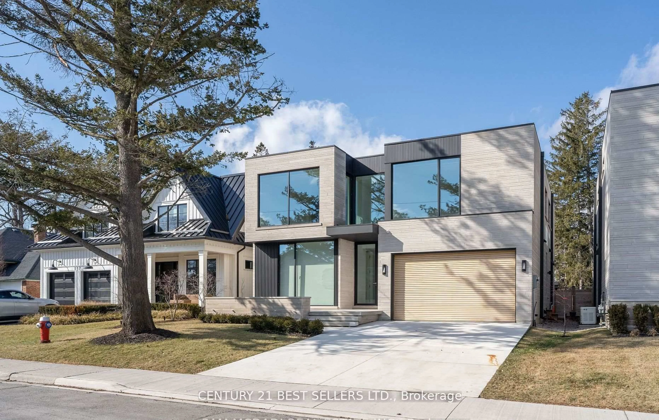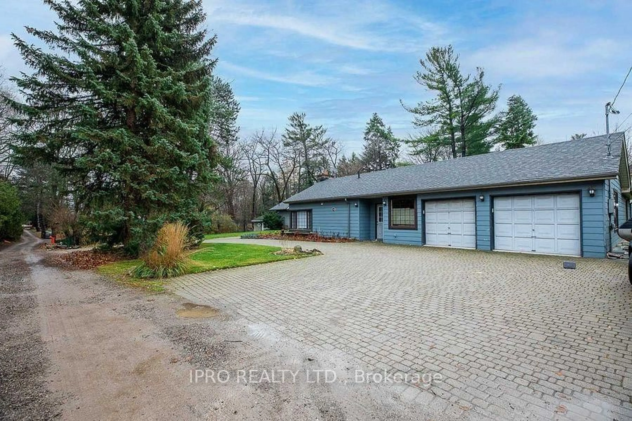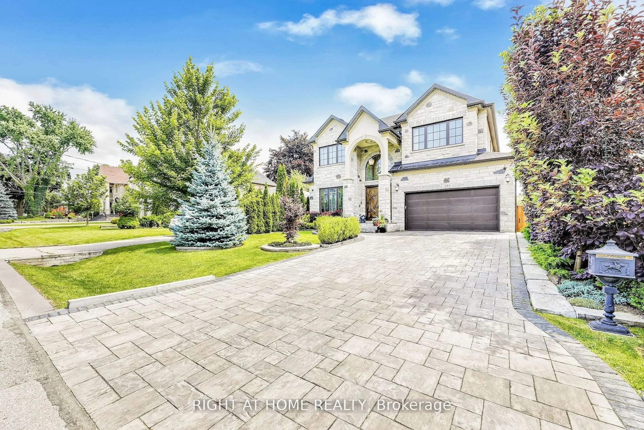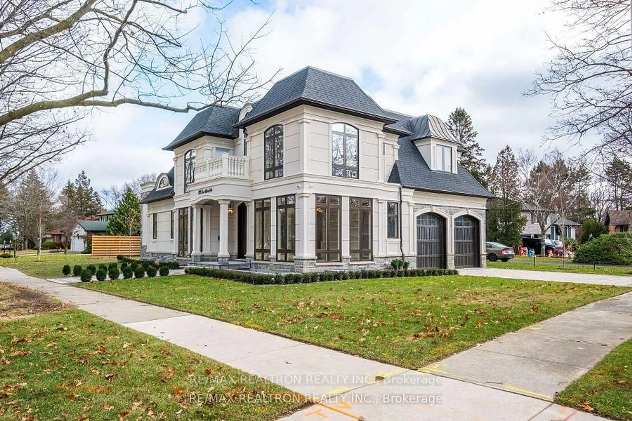1264 St Marys Ave, Mississauga, Ontario L5E 1H7
Contact us about this property
Highlights
Estimated ValueThis is the price Wahi expects this property to sell for.
The calculation is powered by our Instant Home Value Estimate, which uses current market and property price trends to estimate your home’s value with a 90% accuracy rate.Not available
Price/Sqft$777/sqft
Est. Mortgage$13,742/mo
Tax Amount (2025)$19,443/yr
Days On Market63 days
Total Days On MarketWahi shows you the total number of days a property has been on market, including days it's been off market then re-listed, as long as it's within 30 days of being off market.275 days
Description
**Exquisite Newly Built Home in Prestigious Dixie Lakeshore, Mississauga** Discover **luxury living** in this **brand-new estate**, thoughtfully designed for comfort and sophistication. Featuring **5 expansive bedrooms**, each capable of accommodating a **king-size bed**, and **6 elegantly appointed ensuite washrooms**, this home offers an unparalleled level of refinement. The **primary suite boasts a private balcony**, creating a serene retreat, while the main floor is intelligently designed with **distinct living, formal dining, and family areas**, complemented by a **dedicated office/den**. A **legal basement apartment** adds further versatility, complete with a **home theatre** for entertainment. The property also includes a **spacious 4-car garage**, ensuring ample parking. Situated **within walking distance of the lakefront**, with exciting **new waterfront developments underway**, this residence enjoys proximity to **Sherway Gardens (5-minute drive)** and convenient access to the **QEW**, enabling seamless connectivity. Experience **elevated living in one of Mississaugas most desirable neighborhoods**schedule your private viewing today.
Property Details
Interior
Features
Main Floor
2nd Br
7.31 x 3.963rd Br
7.62 x 3.24th Br
5.79 x 3.965th Br
4.26 x 3.96Exterior
Features
Parking
Garage spaces 3
Garage type Attached
Other parking spaces 6
Total parking spaces 9
Property History
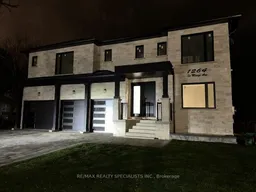 47
47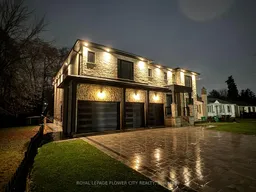

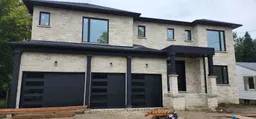
Get up to 1% cashback when you buy your dream home with Wahi Cashback

A new way to buy a home that puts cash back in your pocket.
- Our in-house Realtors do more deals and bring that negotiating power into your corner
- We leverage technology to get you more insights, move faster and simplify the process
- Our digital business model means we pass the savings onto you, with up to 1% cashback on the purchase of your home
