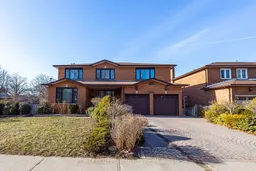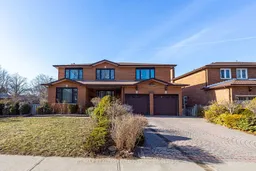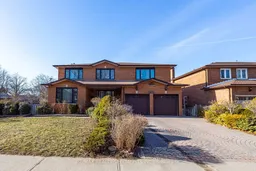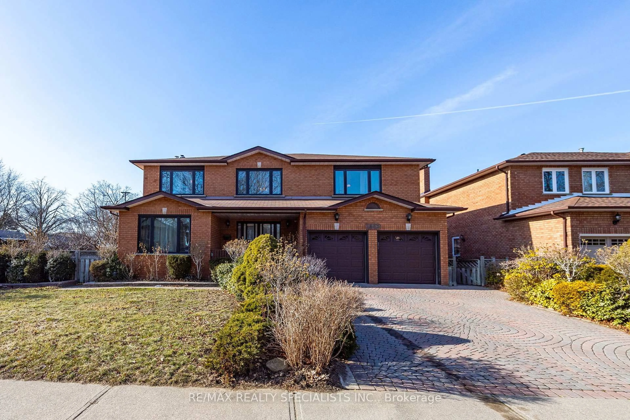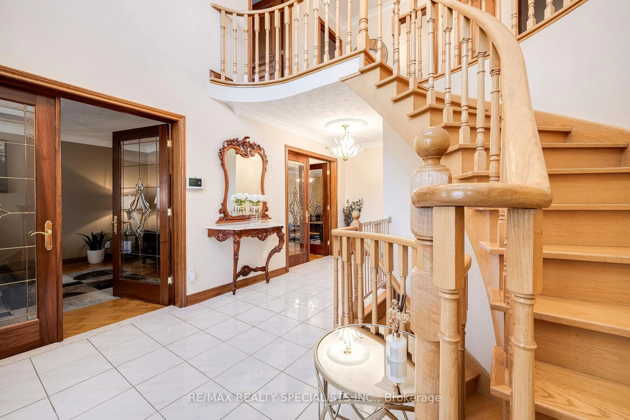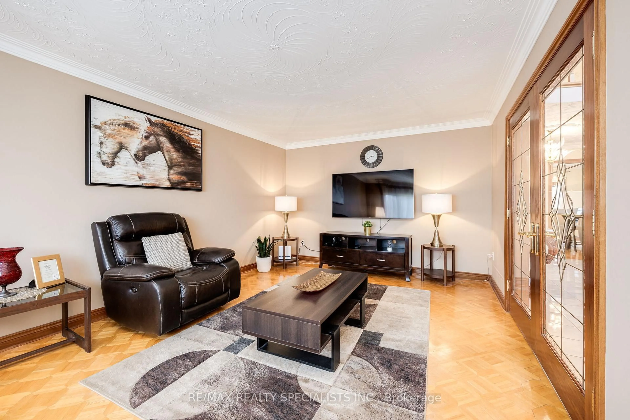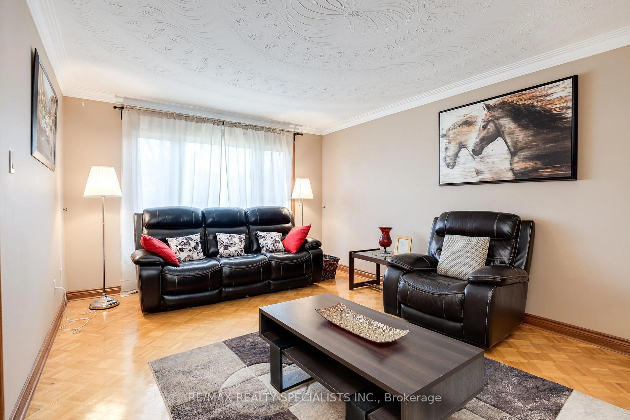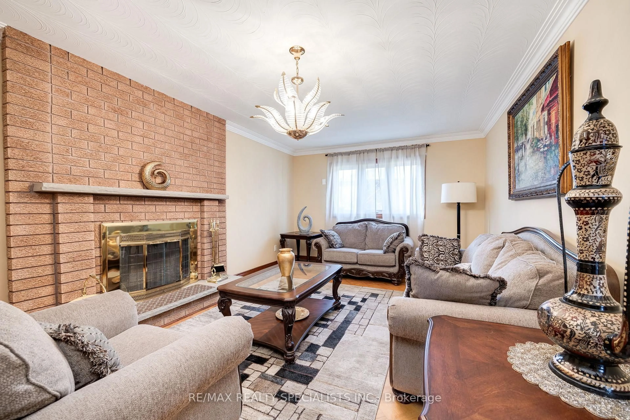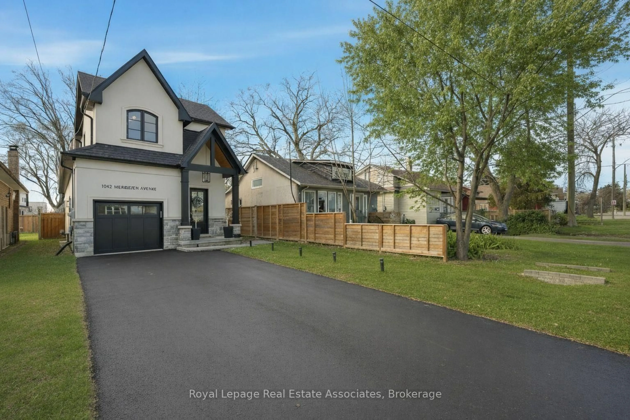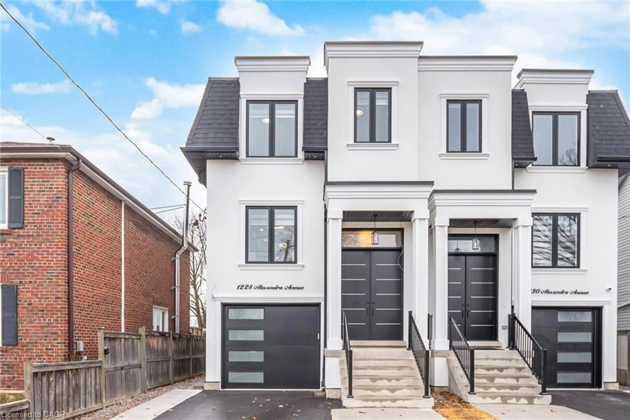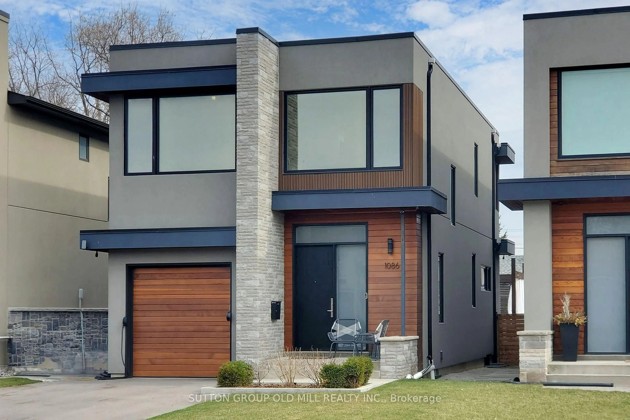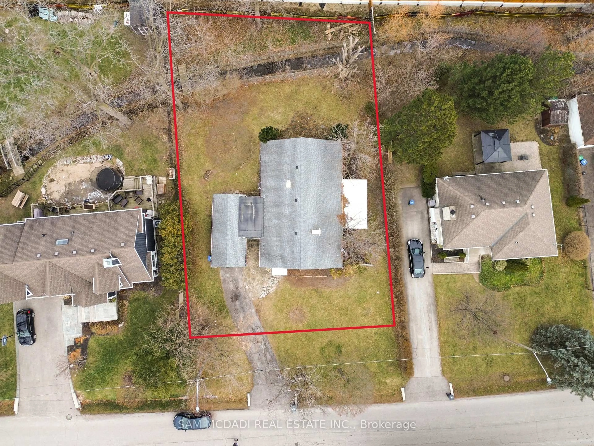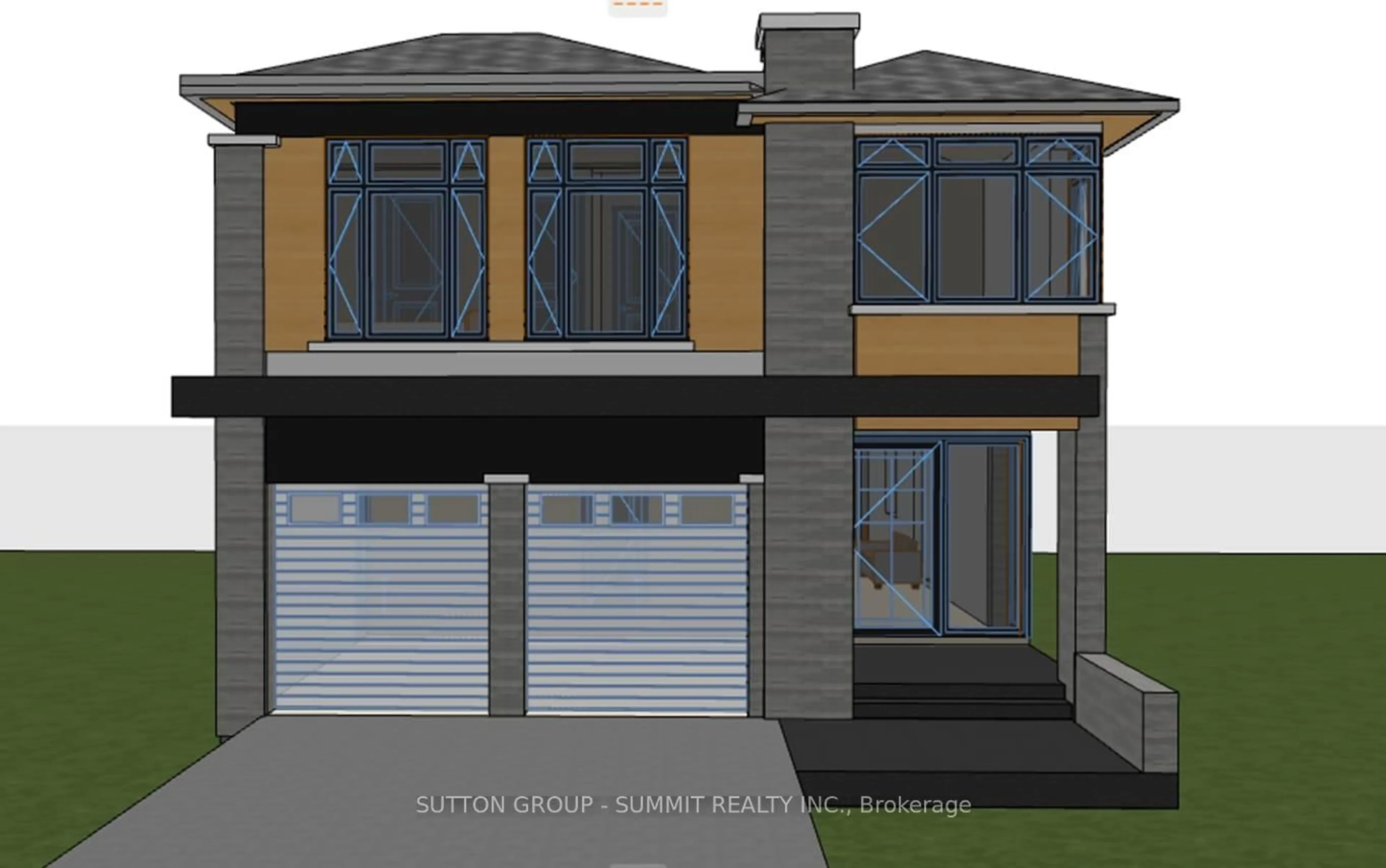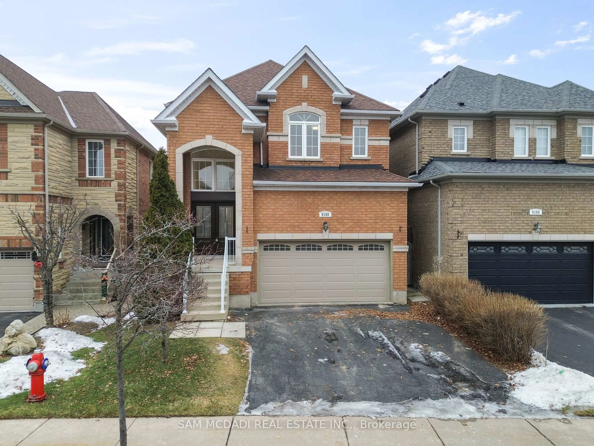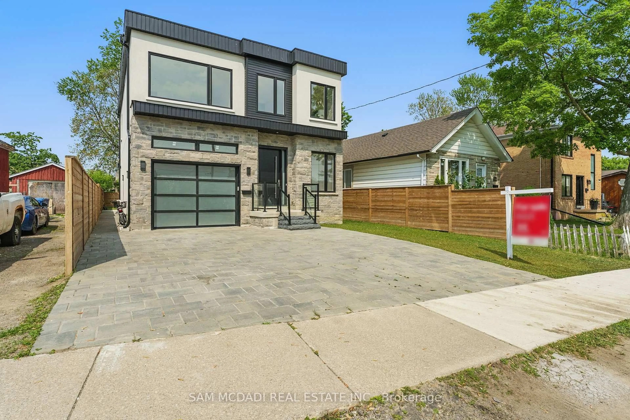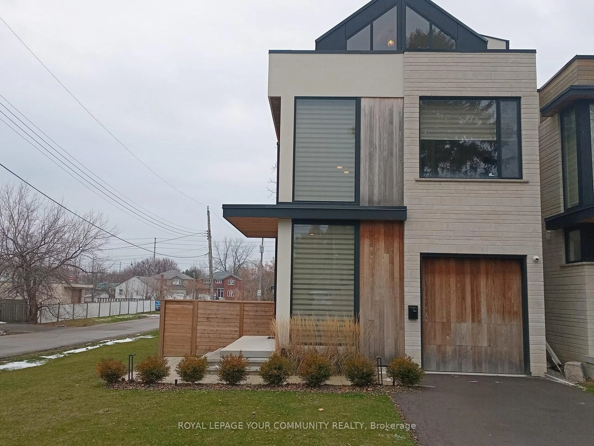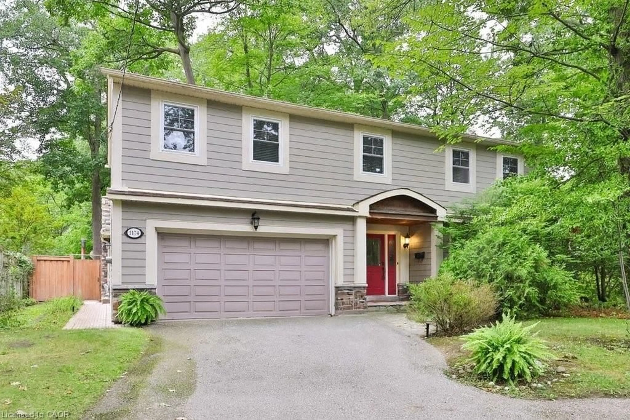1445 Brentano Blvd, Mississauga, Ontario L4X 1A2
Contact us about this property
Highlights
Estimated valueThis is the price Wahi expects this property to sell for.
The calculation is powered by our Instant Home Value Estimate, which uses current market and property price trends to estimate your home’s value with a 90% accuracy rate.Not available
Price/Sqft$495/sqft
Monthly cost
Open Calculator
Description
Absolutely Stunning Luxury Detached Home In The Desirable Lakeview Area. This Spacious Family Home Offer Generous Rooms, Featuring 3087 Sq Ft, 4 BR, 3 WR, Parquet Floors, Crown Moulding, Spacious Kitchens W/Large Eat In Areas, Laundry Room, Mud Room, Fireplace, Master Br W/ Ensuite & W/I Closet. Fully Finished Basement With Separate Entrance(2BR & 2WR) For Additional Income, A Well Designed Layout. Double car garage W/Entrance To Home, The Front And Back Yards Have Been Professionally Landscaped, The Mud Room Boasts Custom Cabinetry. Interlocking, W/Electrical Garden Lights, Vinyl Garden Shed For Additional Storage, 2 Car Garage W/Entrance To Home. Upgraded Roof, Windows, Furnace, A/C, Garage Doors. Security System. The Property And The Location Is Truly Exceptional, Only 15 Minutes To Downtown Toronto With Easy Highway Access. Great Schools, Sherway Mall, Costco, Trillium Hospital, Parks, Close To Golf Course, Go Train Station, Grocery Stores. Fenced Backyard For Summer Enjoyment! Has Everything Your Family Desires! Move In Anytime! Well Maintained! A Must See!
Property Details
Interior
Features
Main Floor
Family
6.71 x 3.65Parquet Floor / Crown Moulding / Fireplace
Living
5.74 x 3.64Parquet Floor / Crown Moulding / French Doors
Dining
4.07 x 3.63Parquet Floor / Crown Moulding / French Doors
Kitchen
3.08 x 3.01Ceramic Floor / Window / Family Size Kitchen
Exterior
Features
Parking
Garage spaces 2
Garage type Attached
Other parking spaces 4
Total parking spaces 6
Property History
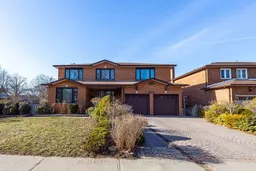 49
49