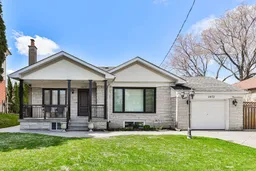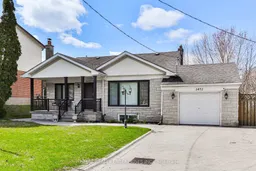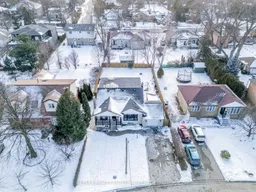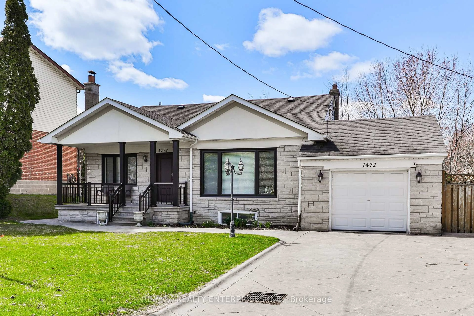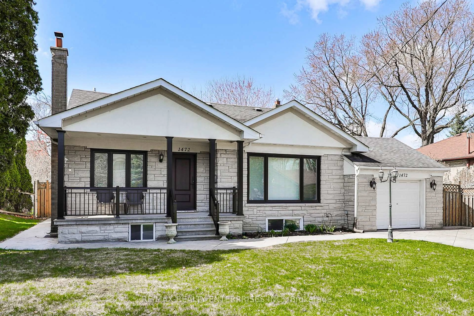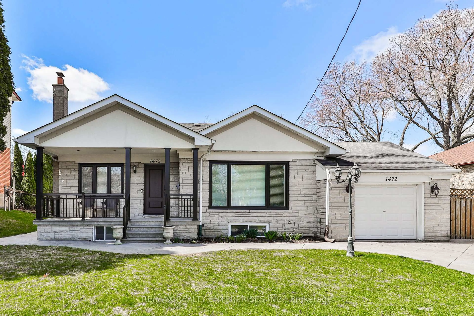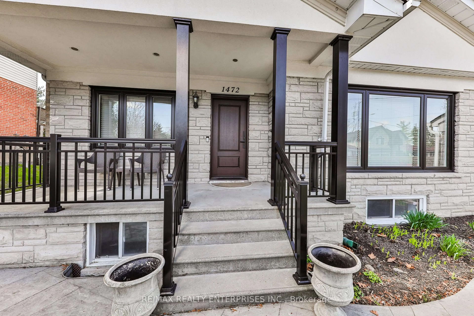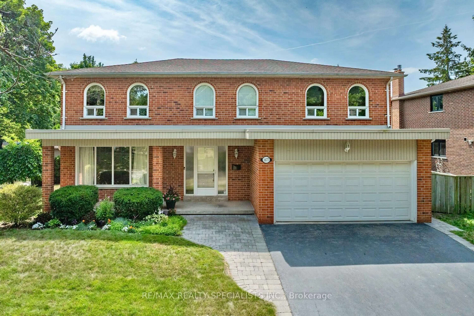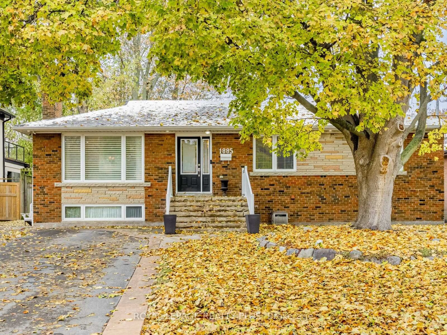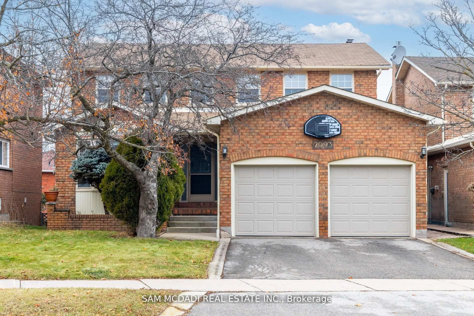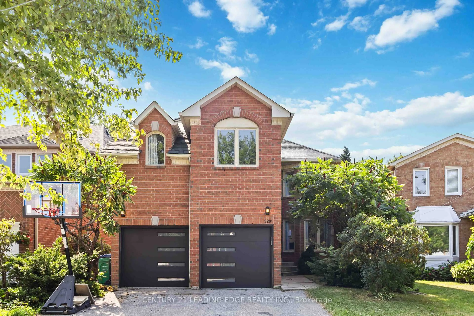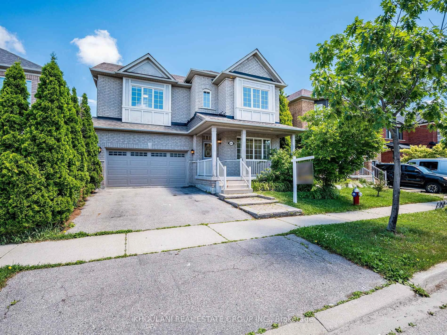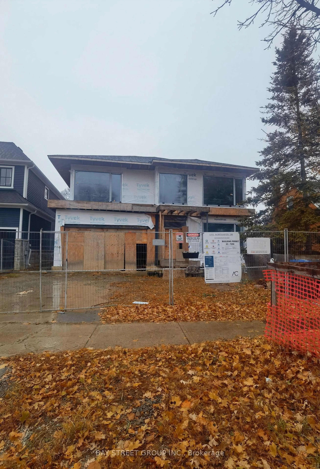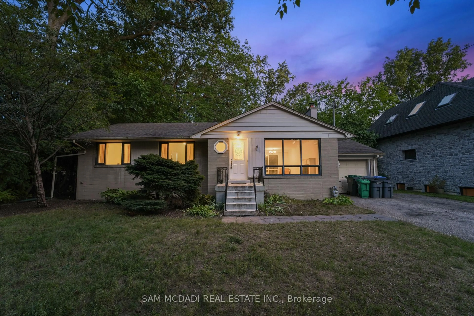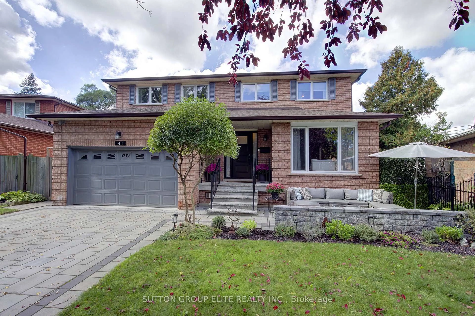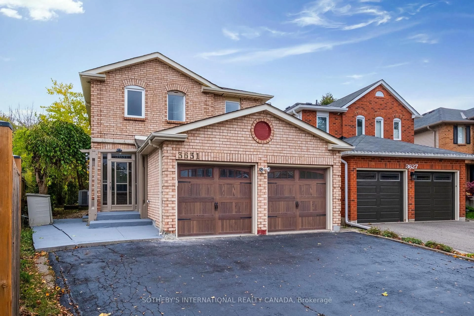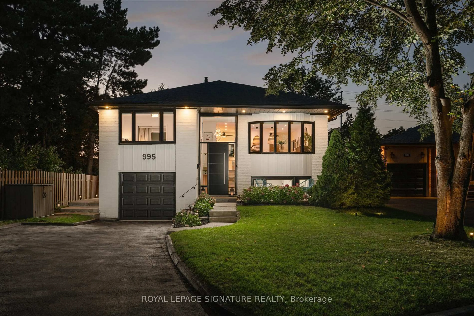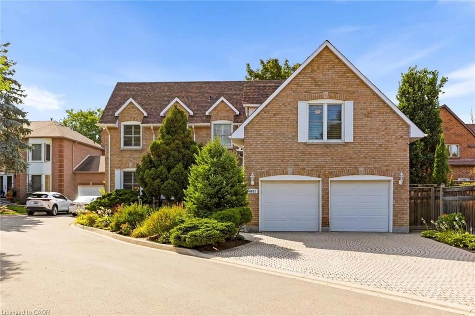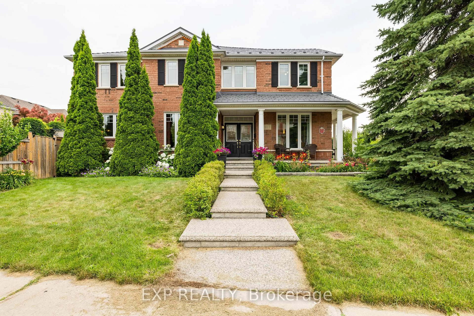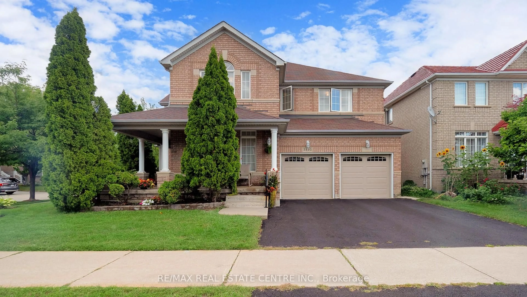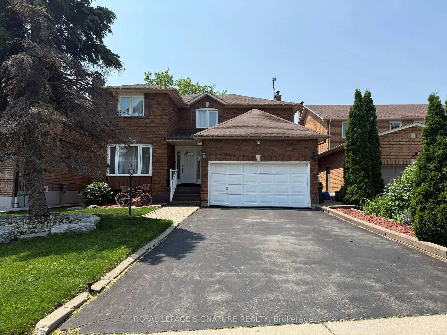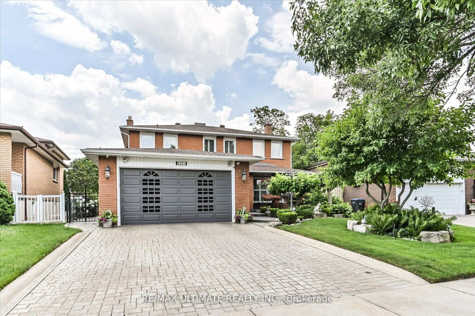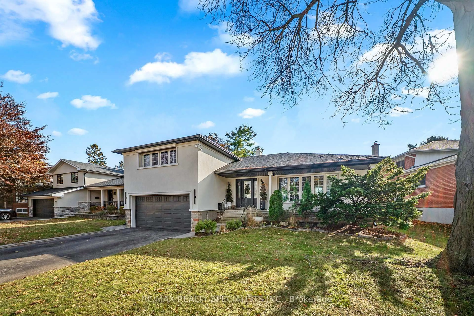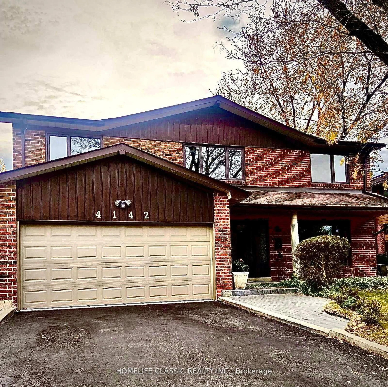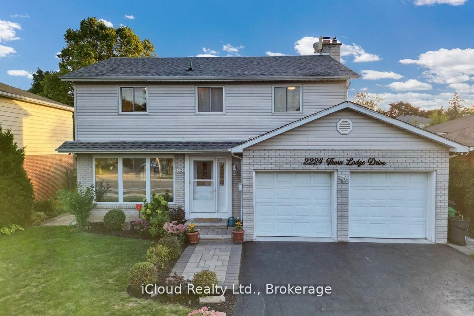1472 Myron Dr, Mississauga, Ontario L5E 2N6
Contact us about this property
Highlights
Estimated valueThis is the price Wahi expects this property to sell for.
The calculation is powered by our Instant Home Value Estimate, which uses current market and property price trends to estimate your home’s value with a 90% accuracy rate.Not available
Price/Sqft$845/sqft
Monthly cost
Open Calculator
Description
Welcome To 1472 Myron Drive, An Exceptional Opportunity To Own A Beautifully Modernized Home In The Heart Of Lakeview, One Of Mississauga's Most Sought-After & Rapidly Transforming Communities. Perfectly Positioned On An Impressive 60 X 130 Ft Mature Lot Backing Directly Onto The Prestigious Lakeview Golf & Country Club, This Charming 1.5-Storey, 5 Bdrms Home Is Tucked Away On One Of The Neighbourhood's Most Private, Tree-Canopied & Family-Oriented Streets, Offering A Serene Lifestyle W/ Urban Conveniences At Your Doorstep. Just Minutes To Top-Rated Schools, The Waterfront, Port Credit, Vibrant Restaurants, Parks, Transit & The QEW, This Is The Perfect Family Home In A Thriving Location. Thoughtfully Reno'd, The Main Lvl Showcases A Bright O/C Layout Highlighted By A Sun-Filled Living Room W/ A Custom B/I Media Centre & Elegant Electric F/P. The Gourmet Kitchen Serves As The Heart Of The Home, Featuring Rich Maple Cabinetry W/ Glass Inserts, Granite Countertops, S/S Appls Including A Thermador Gas Cooktop & A Spacious Centre Island. Seamlessly Connected, The Dining Area Offers A W/O To A Custom Elevated Deck, Creating A Perfect Extension Of Living Space For Summer Gatherings. This Lvl Also Includes 2 Well-Sized Bdrms, A Spa-Inspired 3-Pc Bathroom W/ Jetted Tub & Ample Storage. The Upper Lvl Offers 2 Addn'l Bdrms, Including A Generous Primary Suite Complete W/ His-And-Hers Closets & A Stylish 4-Piece Bath W/ Double Vanity & Glass-Enclosed Shower. Brand-New Hdwd Flooring Elevates The Entire Space. The Fully Finished Lower Lvl Impresses W/ A Separate Entrance, Full 2nd Kitchen, Rec Room W/ Wood-Burning F/P, 5th Bdrm, 5-Pc Bath, Laundry & Abundant Storage, Ideal For In-Laws, Extended Stays, Or Multi-Generational Living. Outside, An Expansive Bkyd Oasis Awaits, Surrounded By Mature Trees, Children's Play Equipment & Ample Room For Entertaining Or Relaxation. Addn'l Highlights Include A Stone Interlock Driveway, Smart Home Features, Security Cameras & More.
Property Details
Interior
Features
Upper Floor
Primary
3.52 x 4.624 Pc Bath / His/Hers Closets / hardwood floor
2nd Br
4.44 x 2.56Window / hardwood floor
Exterior
Features
Parking
Garage spaces 1
Garage type Detached
Other parking spaces 5
Total parking spaces 6
Property History
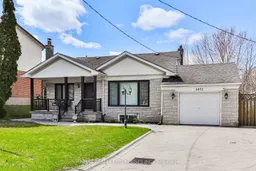 37
37