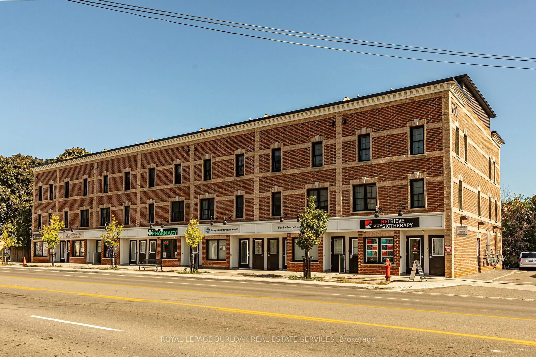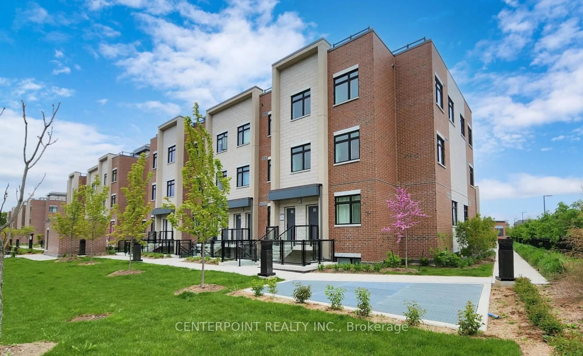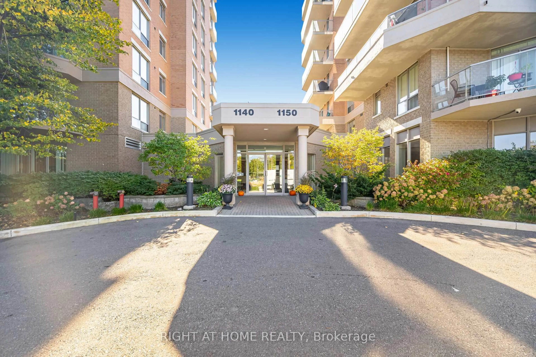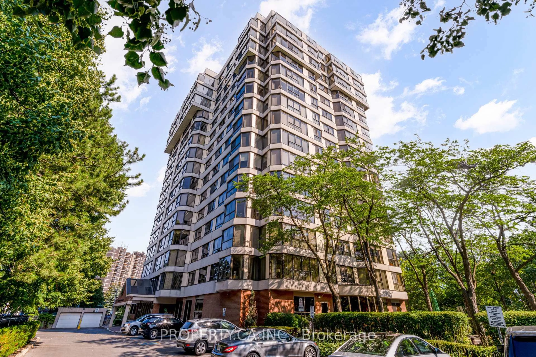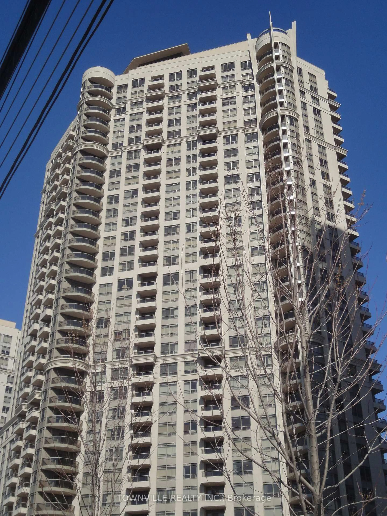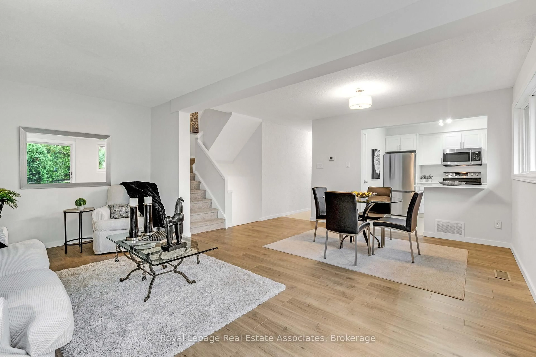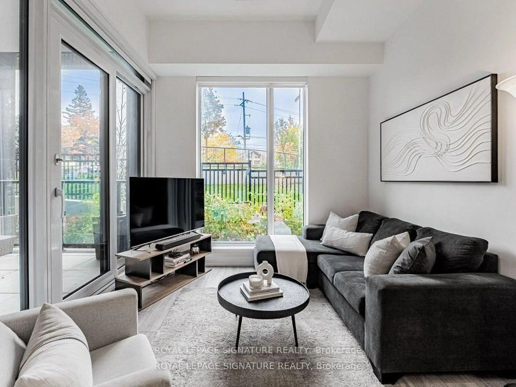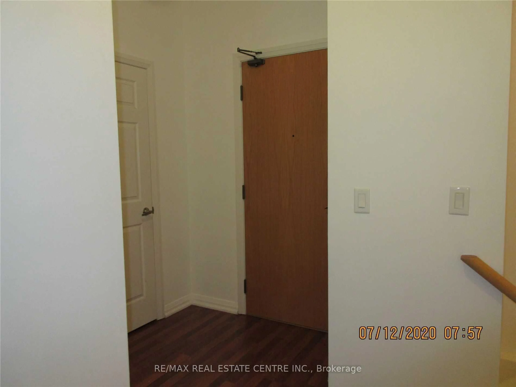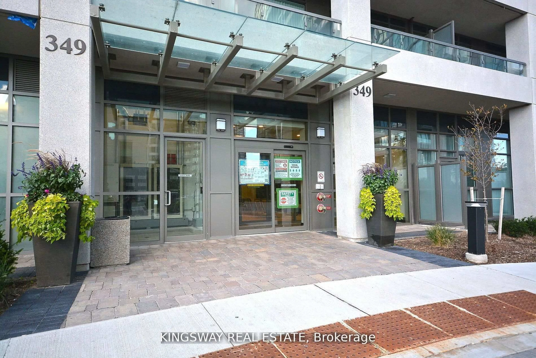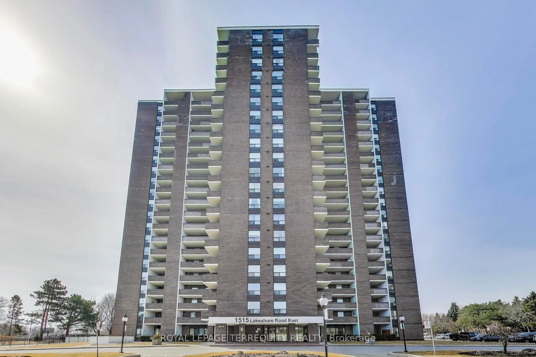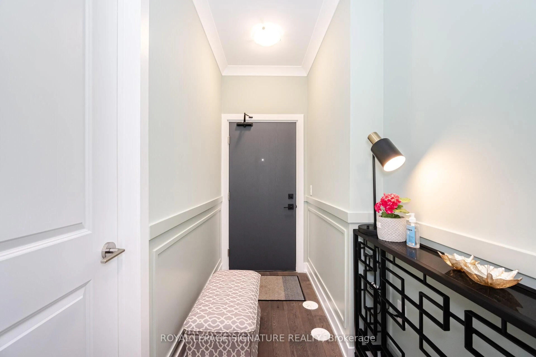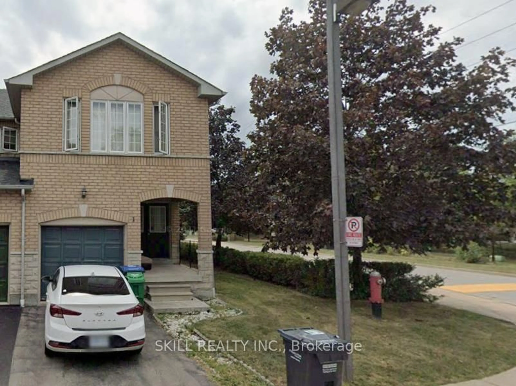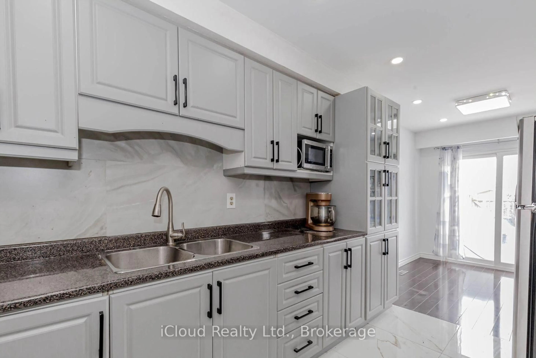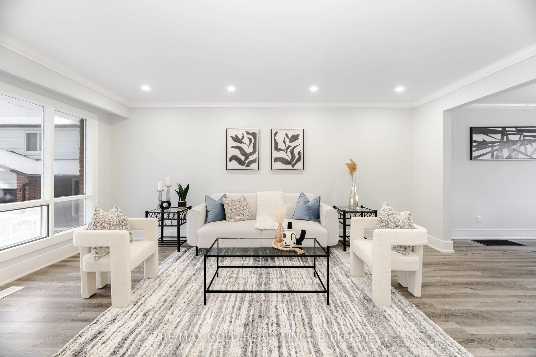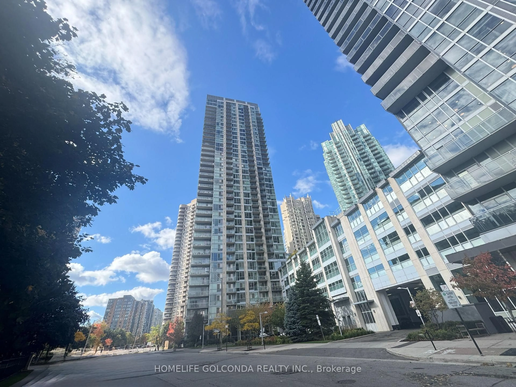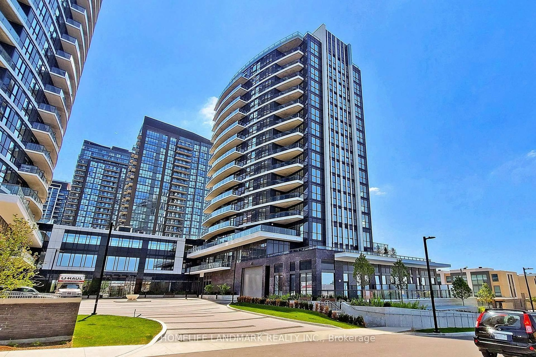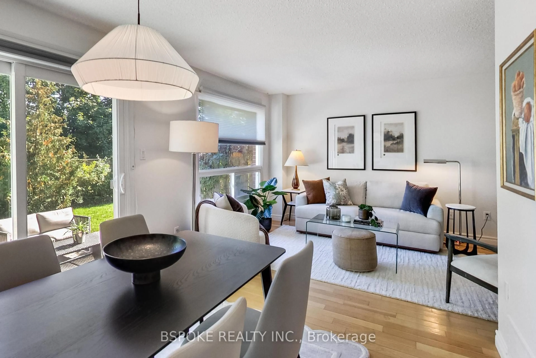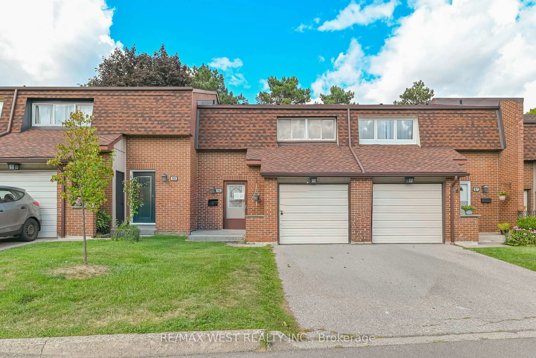Welcome to Lakewood by the Park! This beautifully appointed & well managed mid-rise building is truly a one-of-a-kind find. Tucked away amongst the trees and set way back from the main street, Lakewood is country living in the city. Steps away from the lake, there is well groomed green space in every direction for you and yours to enjoy! Light and bright, with incredible views from every one of the many windows, this expansive 1200 Sq ft unit * 10th floor corner unit is the perfect blend of function, flow and flexibility Living and dining spaces are open planned, the kitchen is beautifully renovated and the office/den can be whatever you want it to be. Think casual seating, crafts, plants, playroom, yoga or even dining. The oversized bedrooms, each with their own bath are set apart for maximum privacy; split plan they call it! Location love! Lakewood is close to everything! A short walk to the Go Train, TTC, Mississauga Transit, shops, restaurants, Marie Curtis Park, the off leach park, bike paths and beaches. A short commute to downtown in one direction, the airport in another. you dont want to miss this one as it's one of the biggest in the building! Come and take a look!
Inclusions: 1. All Existing Appliances: Fridge, Stove, Hood Fan, Dishwasher, Microwave, Washer Dryer (Stackable) 2. All Existing Electric Light Fixtures 3. All Existing Window Treatments 4. All Built-ins and Closet Organizers 5. Other/Storage Room Wooden Shelving 6. Bathroom Mirrors (2)
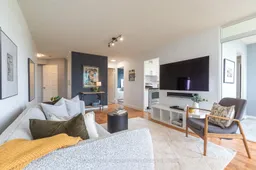 37
37

