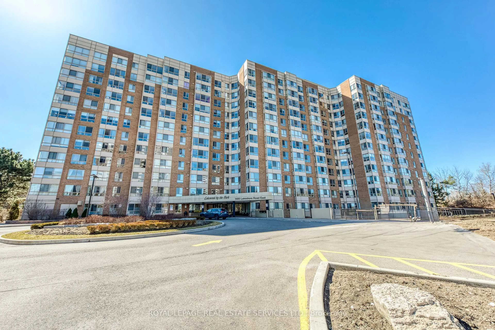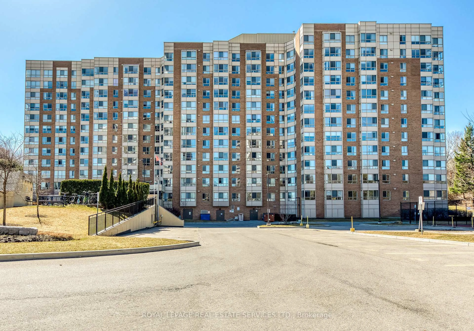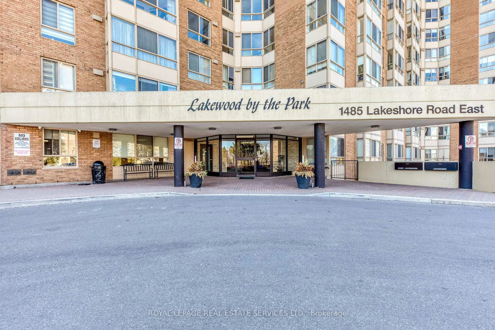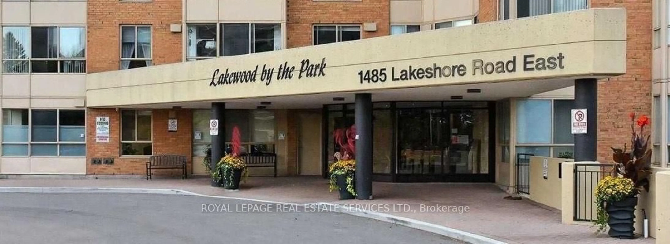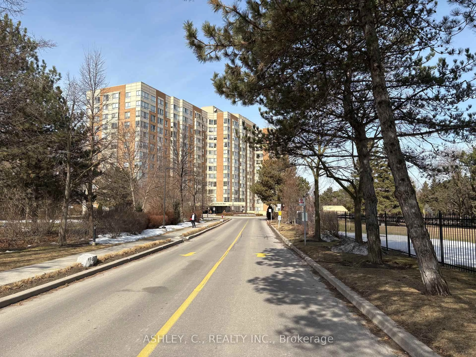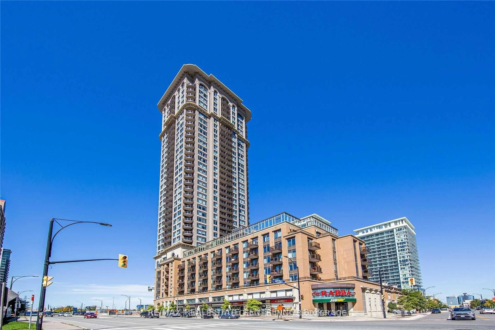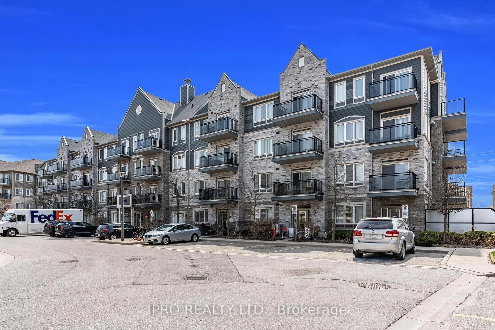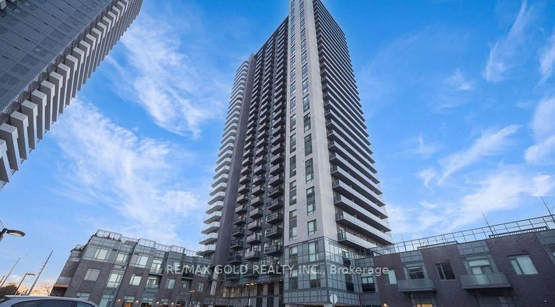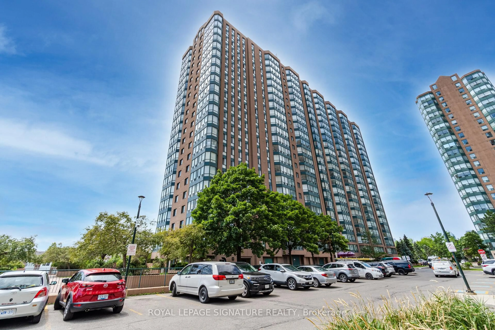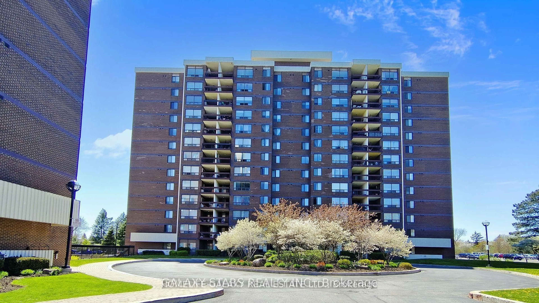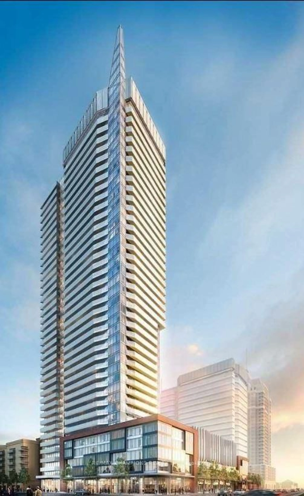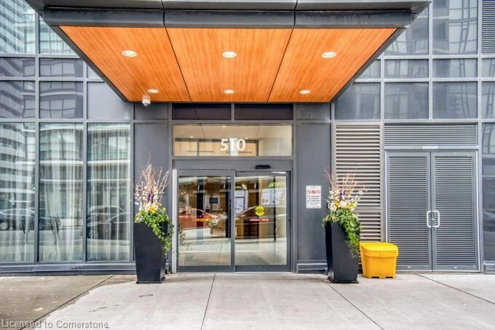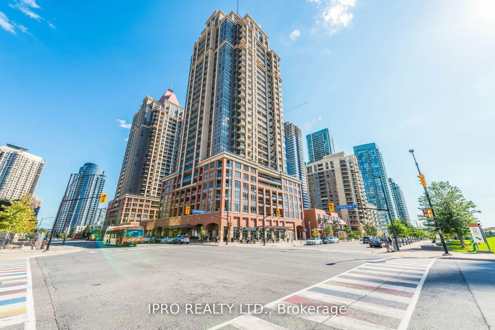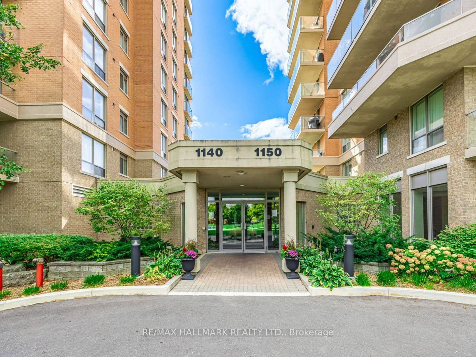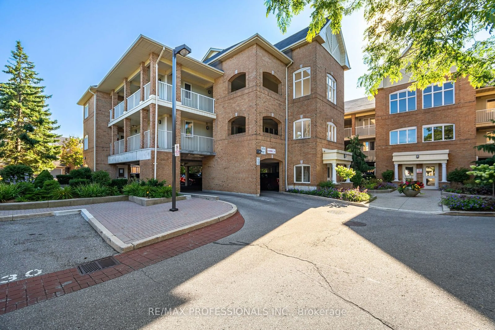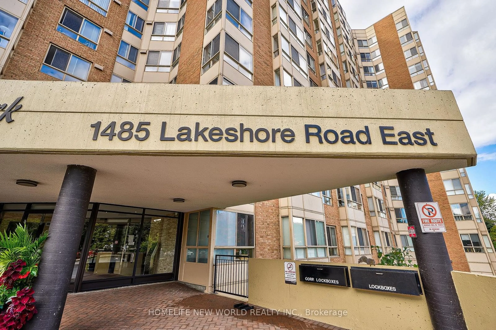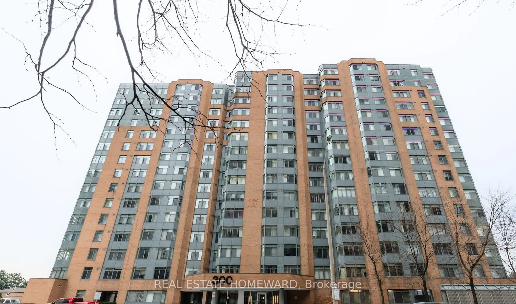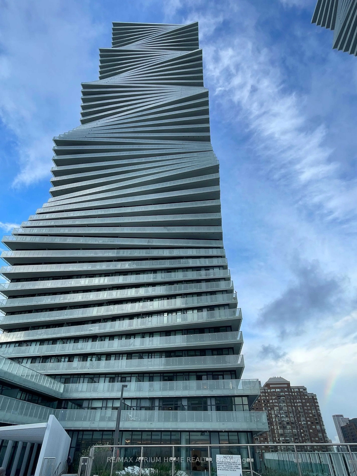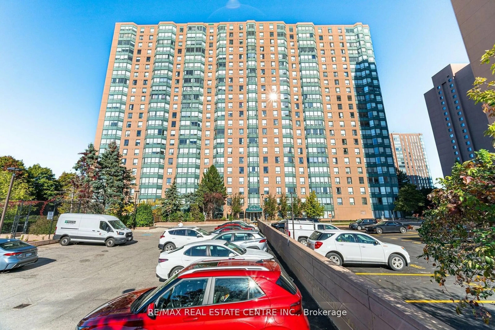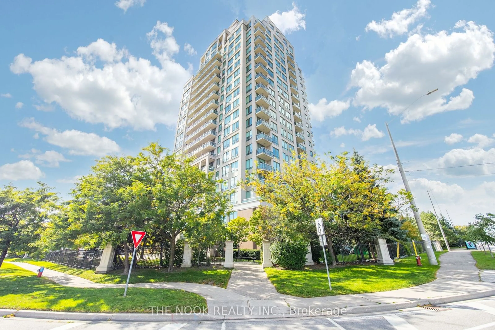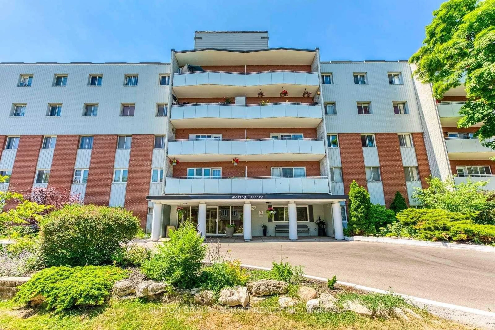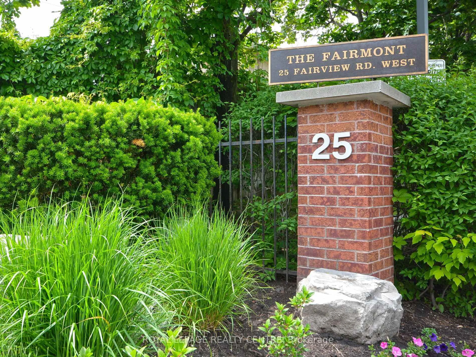1485 Lakeshore Rd #110, Mississauga, Ontario L5E 3G2
Contact us about this property
Highlights
Estimated ValueThis is the price Wahi expects this property to sell for.
The calculation is powered by our Instant Home Value Estimate, which uses current market and property price trends to estimate your home’s value with a 90% accuracy rate.Not available
Price/Sqft$591/sqft
Est. Mortgage$2,147/mo
Maintenance fees$760/mo
Tax Amount (2024)$2,281/yr
Days On Market56 days
Description
Back on the market after no showings for over 3-weeks due to renovation : brand new flooring (carpet free) and repainted. Vacant condo for a quick closing. Sought after ground floor suite, accessible without waiting for the elevator. Lovely view of the rear garden and landscaped grounds. Well maintained building Lakewood by the Park, quiet 12 storey building. Cozy condo, 818 sq.ft offers 1 bedroom plus solarium (ideal use for home office), newly renovated 4 pc bathroom plus 2 pc powder room. Combined living and dining room. Eat-in kitchen has a pass thru overlooking the dining room. Laundry room with stackable washer and dryer, combined with storage space. Underground parking with tandem space for 2 vehicles # 212 (numbering on the wall) on Level B, potential to install EV chargers. Storage space in the basement Locker # 10 on Level A. Amenities include roof top deck (panoramic view of the Toronto Skyline and Lake), exercise room, party room, sauna, tennis, pickle ball and more. Maintenance fee covers all utilities except cable TV & Internet. Here is an opportunity to decorate and renovate, to suit your own taste. This is an emerging neighborhood with proximity to the future development and new community of Lakeview Village. Convenient location near Long Branch GO train station and TTC streetcar and bus loop. Near walking trails along Lakeside trails and Etobicoke Creek. Ample visitor parking outside, on 2 levels. Virtually staged condo, vacant property. New interior pictures will be uploaded
Property Details
Interior
Features
Flat Floor
Dining
0.0 x 0.0Combined W/Living / 2 Pc Bath
Kitchen
3.58 x 2.26O/Looks Dining / Eat-In Kitchen / Combined W/Laundry
Br
4.5 x 3.084 Pc Ensuite / W/I Closet / Pass Through
Solarium
3.04 x 2.08O/Looks Garden / Picture Window / Combined W/Office
Exterior
Parking
Garage spaces 2
Garage type Underground
Other parking spaces 0
Total parking spaces 2
Condo Details
Inclusions
Property History
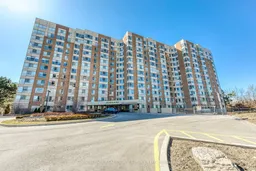
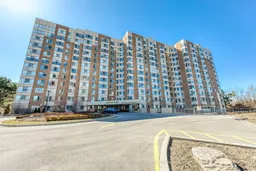 40
40Get up to 1% cashback when you buy your dream home with Wahi Cashback

A new way to buy a home that puts cash back in your pocket.
- Our in-house Realtors do more deals and bring that negotiating power into your corner
- We leverage technology to get you more insights, move faster and simplify the process
- Our digital business model means we pass the savings onto you, with up to 1% cashback on the purchase of your home
