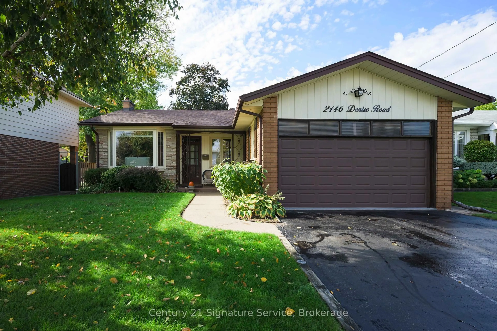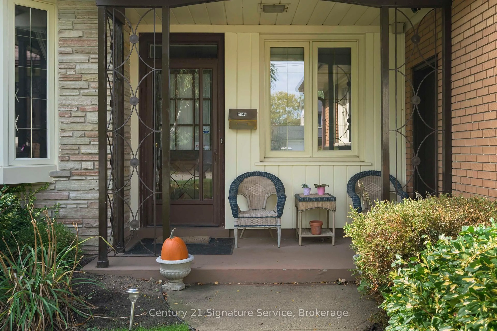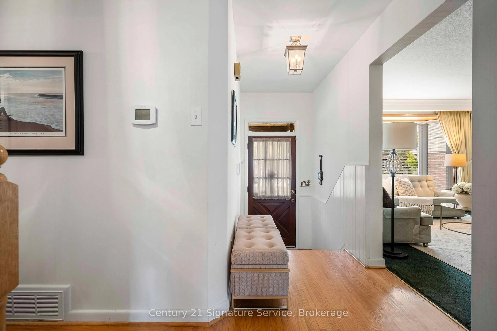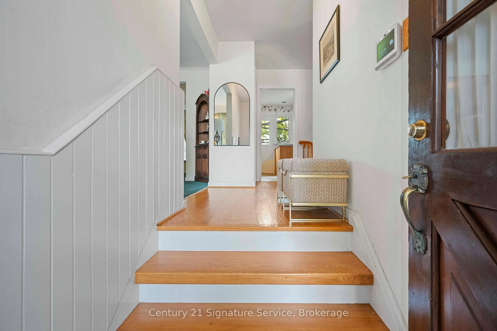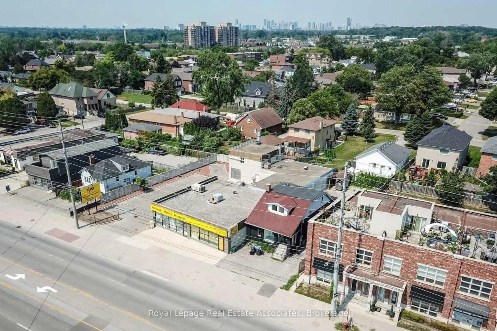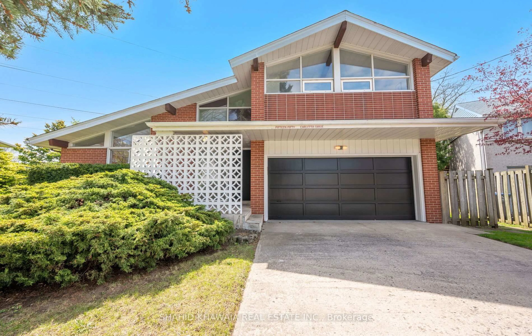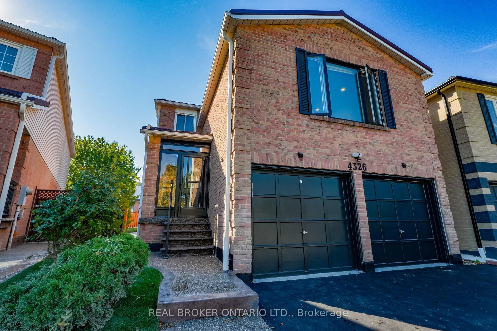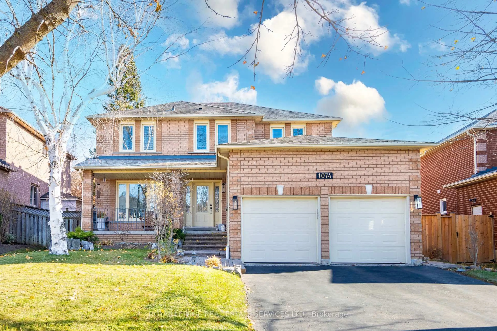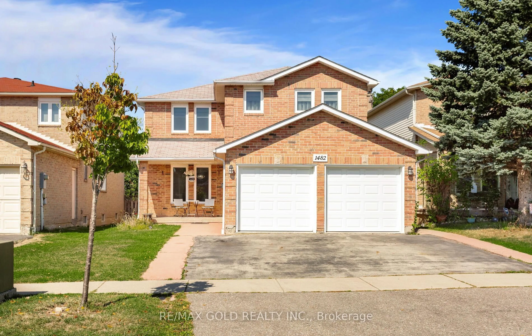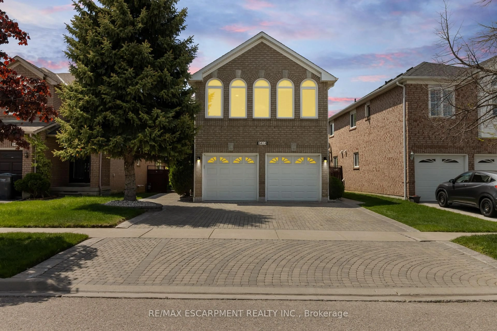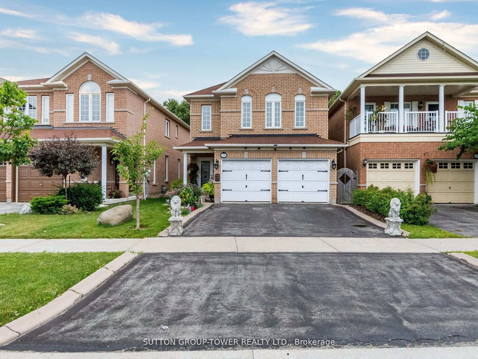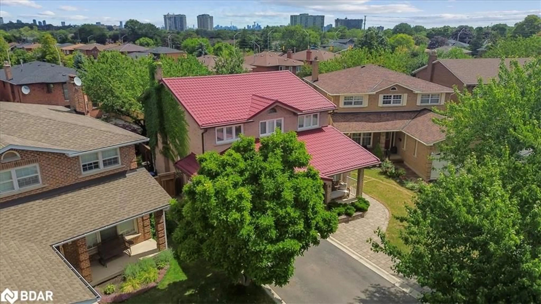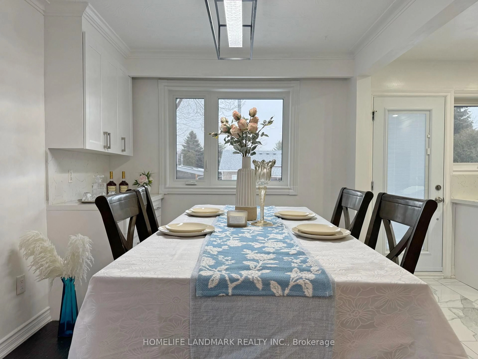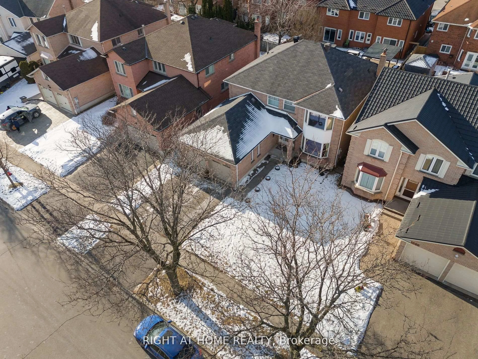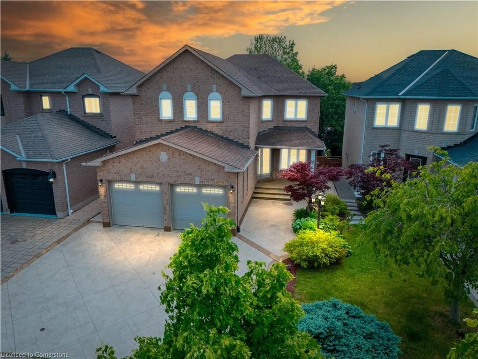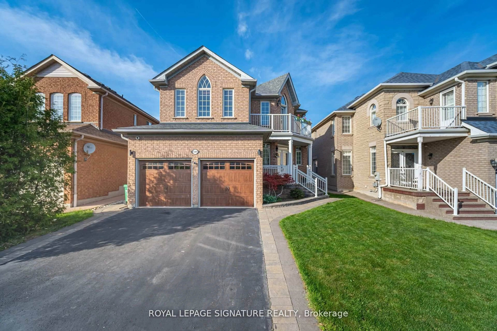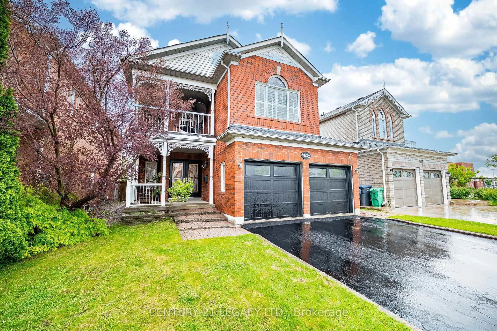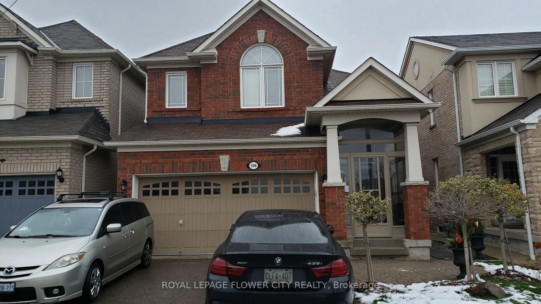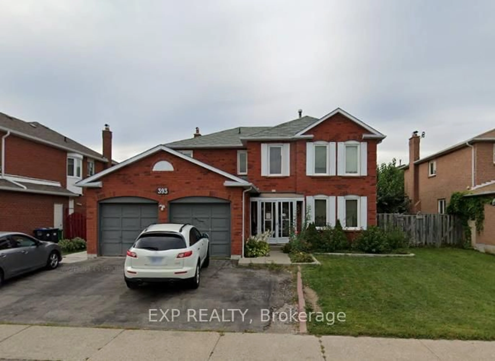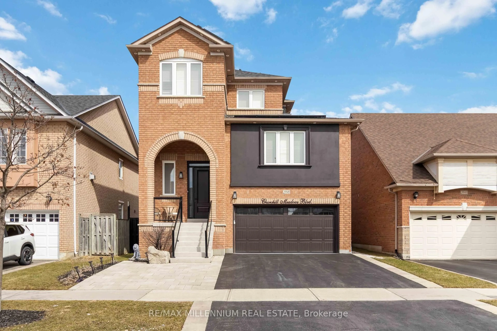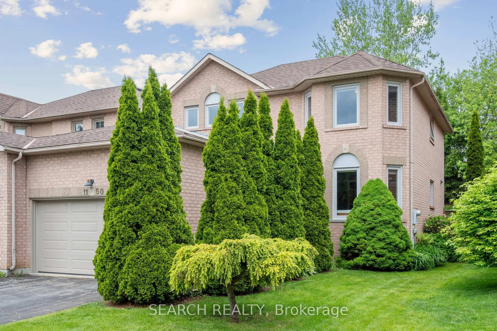2146 Denise Rd, Mississauga, Ontario L4X 1J1
Contact us about this property
Highlights
Estimated valueThis is the price Wahi expects this property to sell for.
The calculation is powered by our Instant Home Value Estimate, which uses current market and property price trends to estimate your home’s value with a 90% accuracy rate.Not available
Price/Sqft$945/sqft
Monthly cost
Open Calculator

Curious about what homes are selling for in this area?
Get a report on comparable homes with helpful insights and trends.
+11
Properties sold*
$1.2M
Median sold price*
*Based on last 30 days
Description
This beautifully maintained bungalow offers over 2,600 total square feet of thoughtfully designed living space, where comfort and charm come together effortlessly. Inside, you'll find three spacious bedrooms and three full bathrooms, perfect for growing families or those who love to entertain. The inviting eat-in kitchen is the heart of the home - a bright, cheerful space ideal for family breakfasts or hosting dinner with friends. Step outside and discover your own private retreat. The professionally landscaped yard features a large tiered deck, perfect for summer barbecues or quiet evenings surrounded by nature. With no neighbors behind and a beautiful park as your backdrop, this home offers peace, privacy, and a true connection to the outdoors. Set in a quiet, established neighborhood, this property delivers the perfect balance of space, style, and serenity - a place you'll be proud to call home. Stop searching, start living. Let's make this house your new home!
Property Details
Interior
Features
Main Floor
Primary
4.35 x 3.32hardwood floor / Closet / 3 Pc Ensuite
3rd Br
3.48 x 3.06hardwood floor / Closet / Window
Dining
3.11 x 3.02Broadloom / Large Window
Living
5.81 x 3.78Broadloom / Large Window / Fireplace
Exterior
Features
Parking
Garage spaces 2
Garage type Built-In
Other parking spaces 4
Total parking spaces 6
Property History
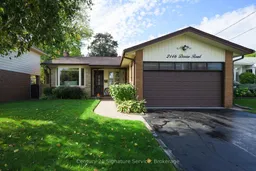 25
25