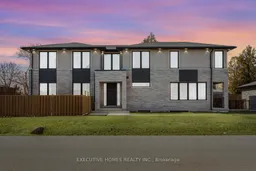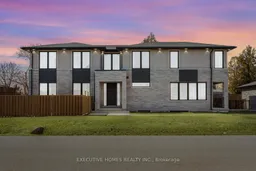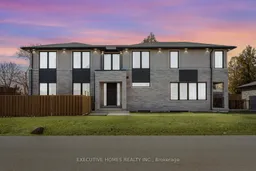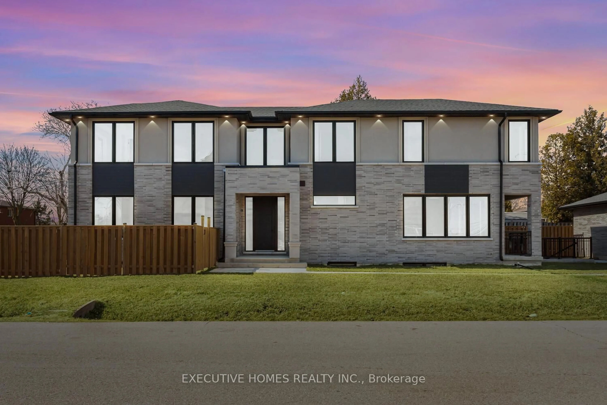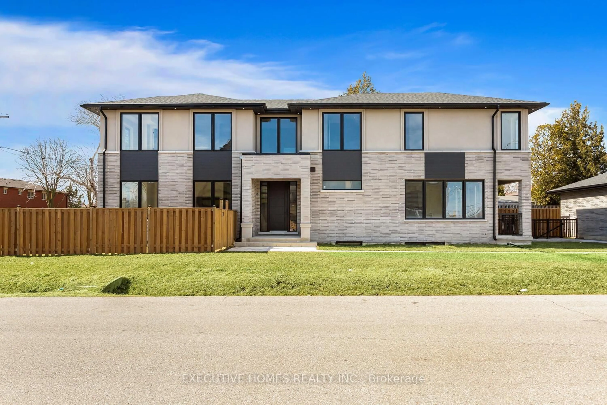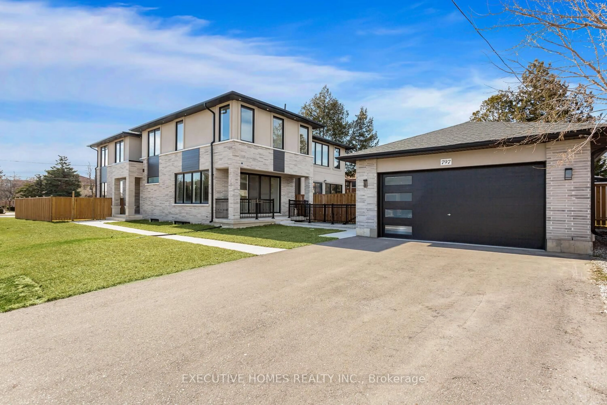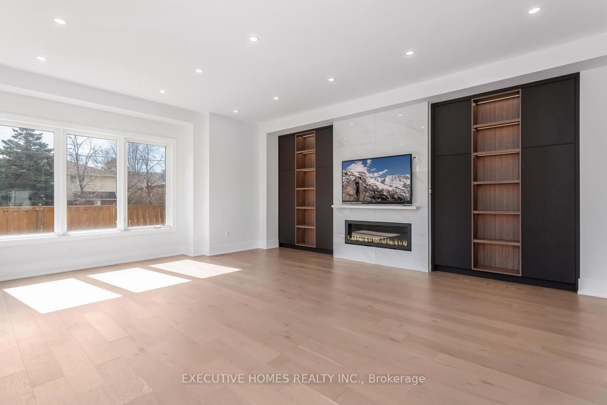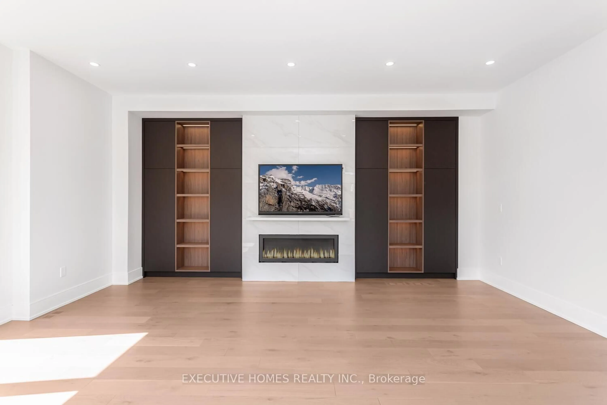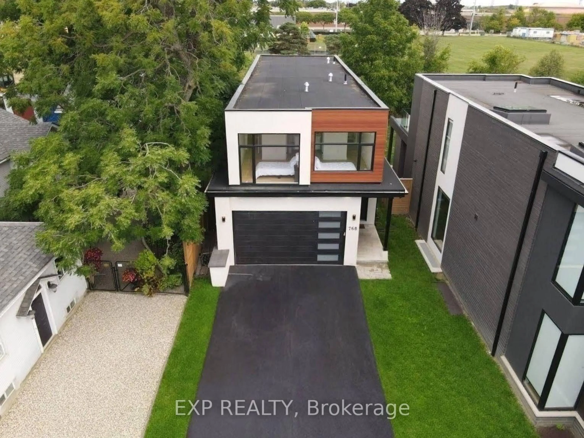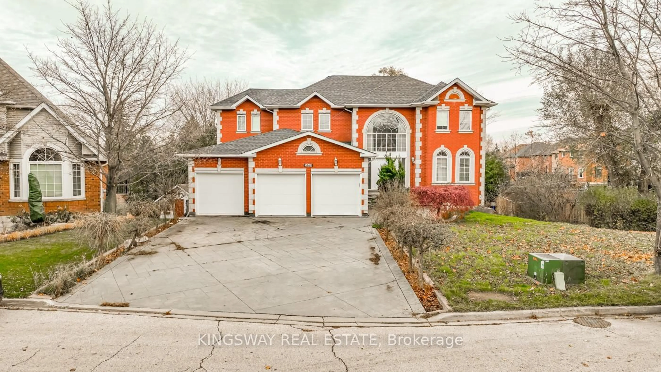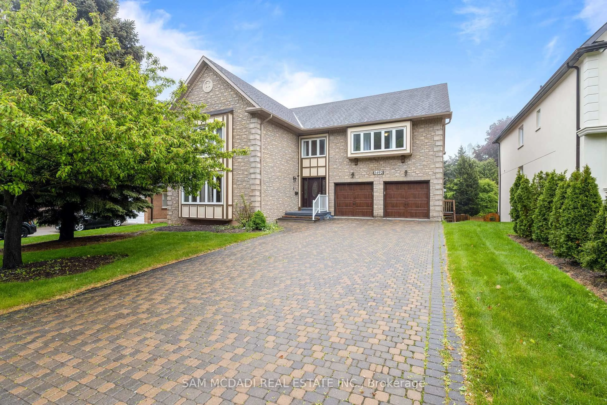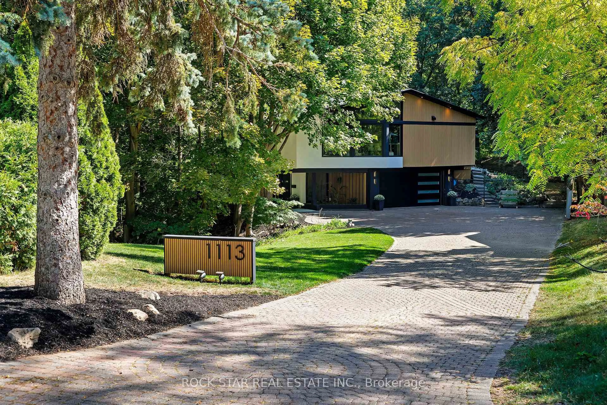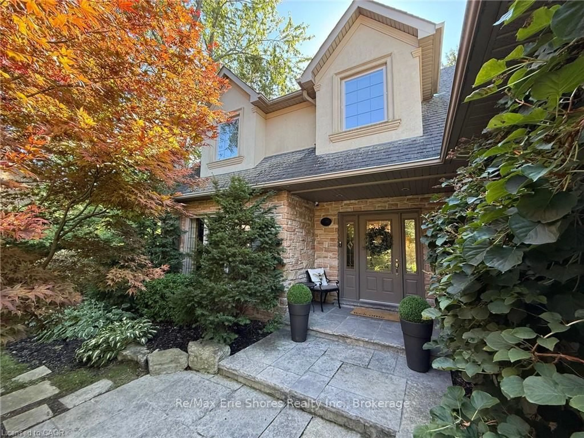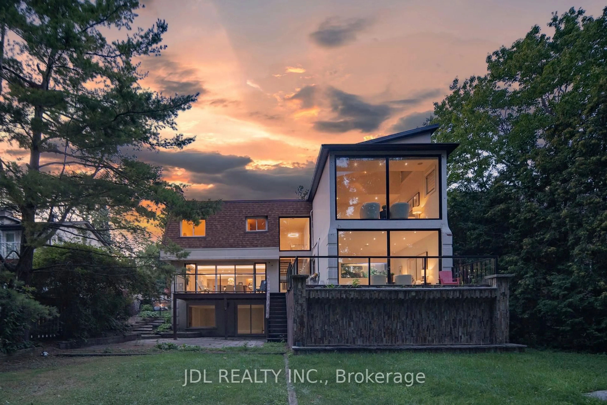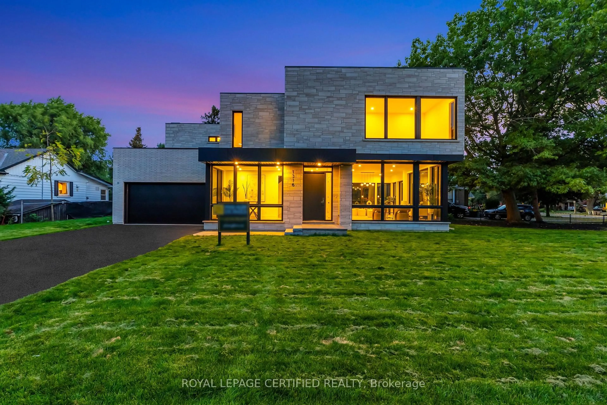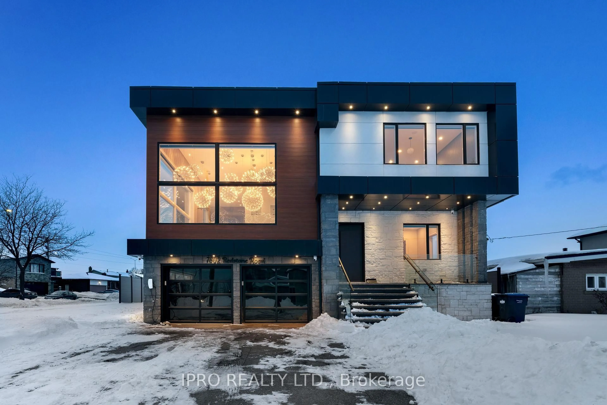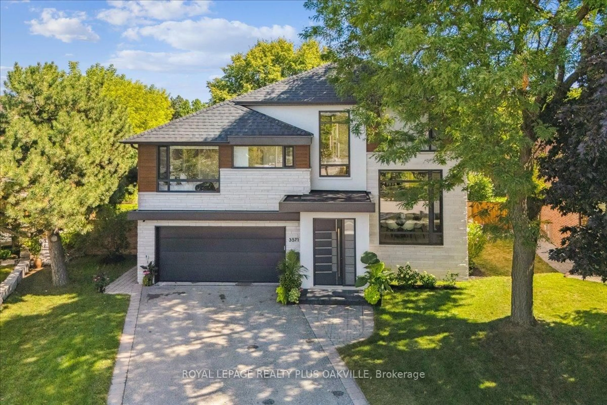797 First St, Mississauga, Ontario L5E 1A3
Contact us about this property
Highlights
Estimated valueThis is the price Wahi expects this property to sell for.
The calculation is powered by our Instant Home Value Estimate, which uses current market and property price trends to estimate your home’s value with a 90% accuracy rate.Not available
Price/Sqft$733/sqft
Monthly cost
Open Calculator
Description
This newly built custom home by a Tarion registered builder in Lakeview features a bright foyer with open stairs and a glass railing, a main floor office, and a built-in closet. The spacious great room includes a gas fireplace with built-in shelving, while the stylish kitchen is equipped with stainless steel appliances, a beverage fridge, and elegant quartz counter tops,providing a perfect setting for entertaining. The primary suite offers a custom walk-in closet and a luxurious five-piece ensuite with a soaker tub. Upstairs are three additional bedrooms,one with a three-piece ensuite, a laundry room, and custom-built closets. The finished lowerlevel includes a living room, a fifth bedroom, a kitchen (without appliances), and a private walk-up entrance, ideal for extended family or a nanny. The home features 10-foot ceilings on the main floor and 9-foot ceilings on the upper and lower levels.
Property Details
Interior
Features
Main Floor
Great Rm
6.71 x 5.84hardwood floor / Gas Fireplace / B/I Shelves
Kitchen
5.66 x 3.96hardwood floor / Centre Island / Stainless Steel Appl
Dining
5.66 x 1.88hardwood floor / Pot Lights / W/O To Porch
Office
2.62 x 2.44hardwood floor / Pot Lights / Separate Rm
Exterior
Features
Parking
Garage spaces 2
Garage type Detached
Other parking spaces 4
Total parking spaces 6
Property History
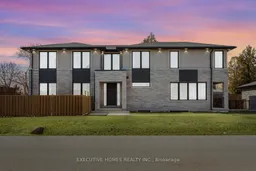 33
33