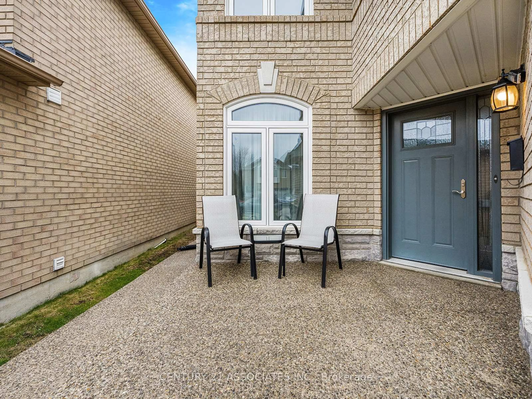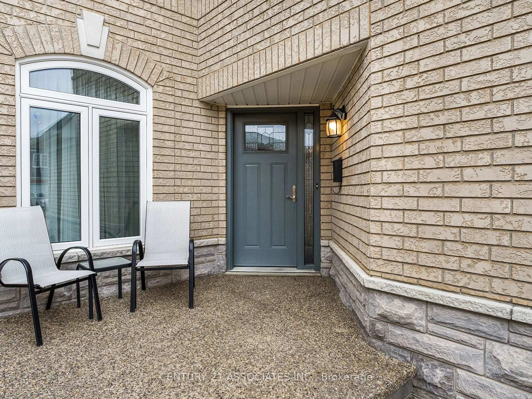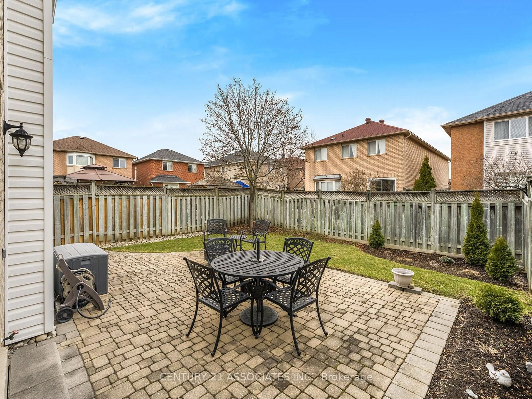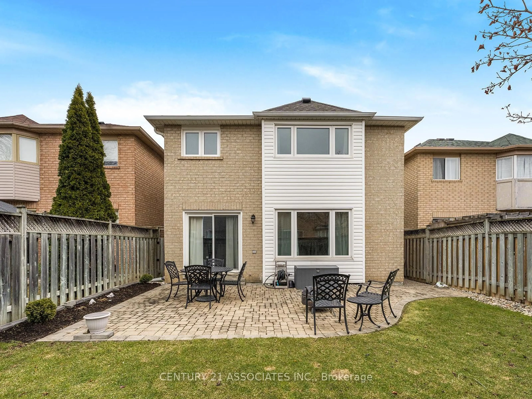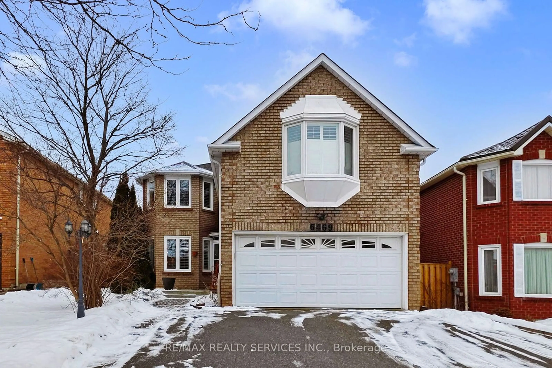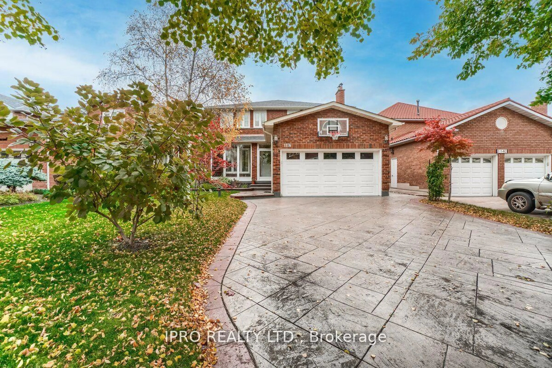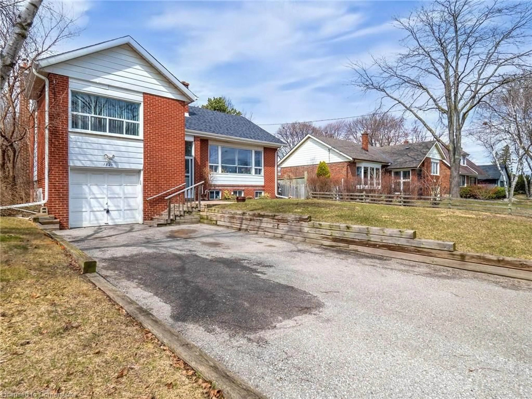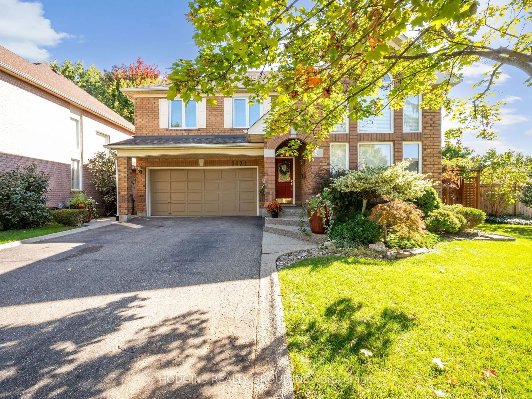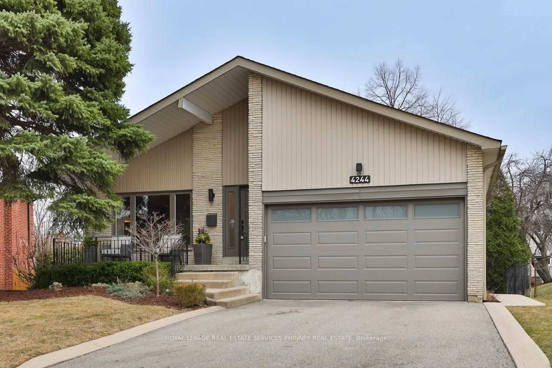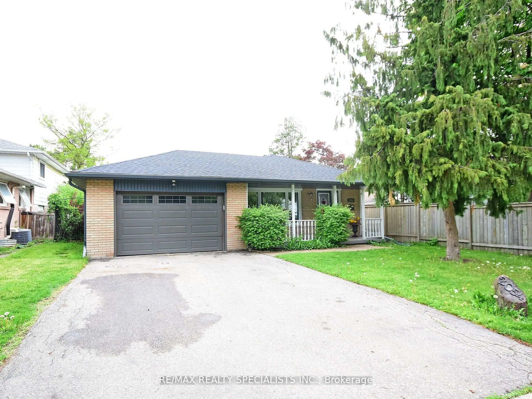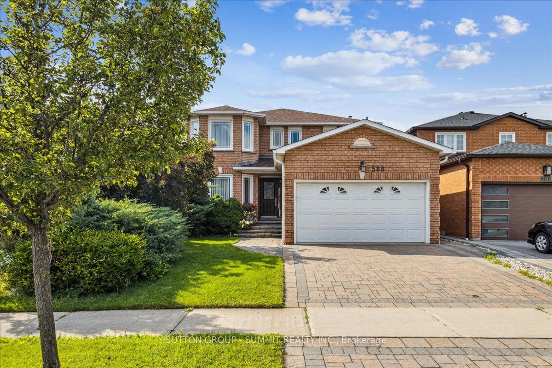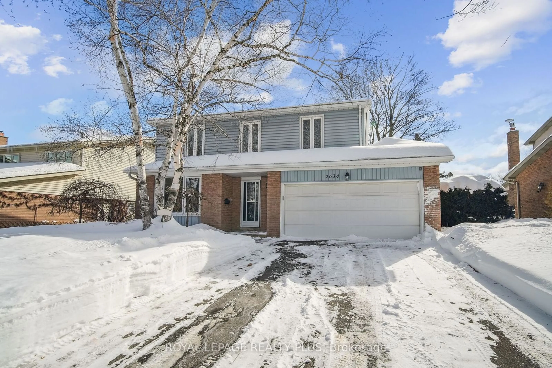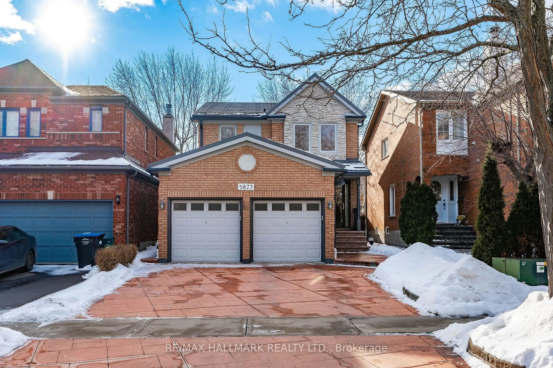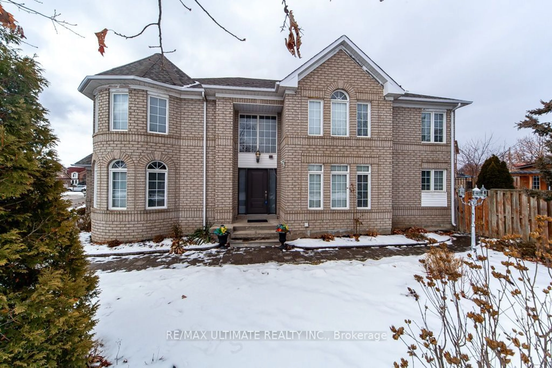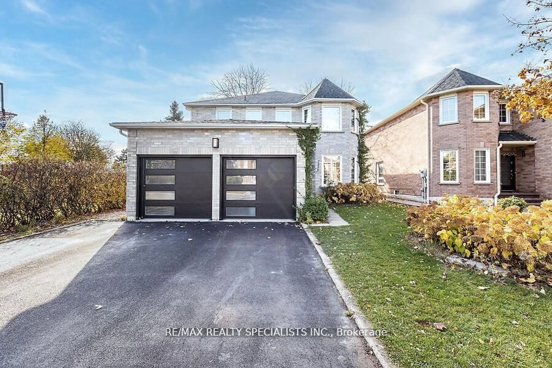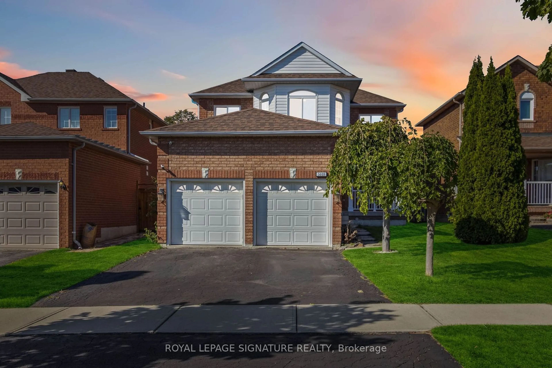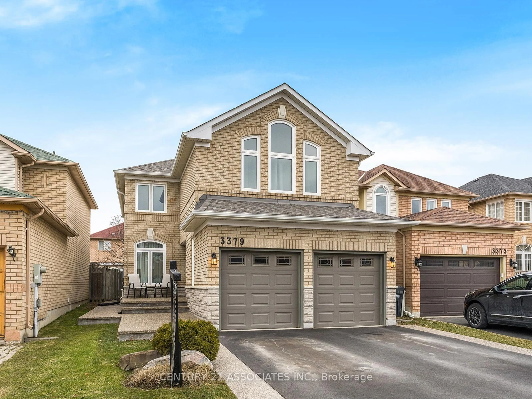
3379 Smoke Tree Rd, Mississauga, Ontario L5N 7M4
Contact us about this property
Highlights
Estimated ValueThis is the price Wahi expects this property to sell for.
The calculation is powered by our Instant Home Value Estimate, which uses current market and property price trends to estimate your home’s value with a 90% accuracy rate.Not available
Price/Sqft$607/sqft
Est. Mortgage$5,797/mo
Tax Amount (2024)$6,475/yr
Days On Market16 hours
Total Days On MarketWahi shows you the total number of days a property has been on market, including days it's been off market then re-listed, as long as it's within 30 days of being off market.69 days
Description
Stunning, professionally renovated in 2024, this home is located on a quite street within a 3 minute walk to park and schools. The main floor features a large living/dining area with hardwood floors, open concept kitchen and family room with gas fireplace and large window overlooking the backyard. The kitchen features quartz countertops, breakfast area and walk out to private backyard patio! Upgraded front door leads to a centre hallway with ceramic floors and a main floor laundry room. Unique custom staircase leads to the 2nd floor with new, modern hardwood flooring throughout, 4 bedrooms and 3 full bathrooms! Large primary bedroom with walk-in closet, 2nd closet and newly renovated ensuite separate shower, soaker tub, quartz counters and upgraded finishings! The 2nd and 3rd bedrooms have hardwood floors, large closets and windows and share a 5 piece main bathroom updated with double sinks and quartz countertops. The 4th bedroom features a large wall to wall closet, large, upgraded windows overlooking the front and a private renovated ensuite bathroom providing privacy and ease for family members and guests. The freshly finished lower level has a large, open concept rec room with a 2 piece washroom. complete with an upgraded subfloor for extra comfort + top of the vinyl flooring. There area two storage rooms one of which is a large cold room and separate furnace room. Improvements include: New sump pump and back flow valve, a upgraded steel front door with multi-lock system, double car garage (permitted Blvd parking), recent asphalt and aggregate to add to the curb appeal. truly a one-of-a-kind home meticulously maintained by the Same owners for 24 years!
Property Details
Interior
Features
Ground Floor
Dining
3.66 x 3.05hardwood floor / Combined W/Living / Open Concept
Living
3.83 x 3.81hardwood floor / O/Looks Frontyard
Kitchen
4.79 x 4.1Ceramic Floor / Modern Kitchen
Breakfast
3.35 x 2.63Ceramic Floor / Walk-Out / Combined W/Kitchen
Exterior
Features
Parking
Garage spaces 2
Garage type Attached
Other parking spaces 3
Total parking spaces 5
Property History
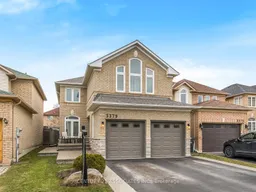 34
34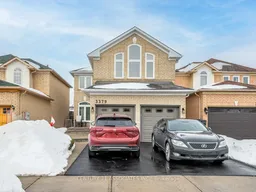
Get up to 1% cashback when you buy your dream home with Wahi Cashback

A new way to buy a home that puts cash back in your pocket.
- Our in-house Realtors do more deals and bring that negotiating power into your corner
- We leverage technology to get you more insights, move faster and simplify the process
- Our digital business model means we pass the savings onto you, with up to 1% cashback on the purchase of your home
