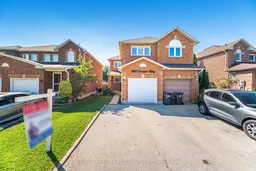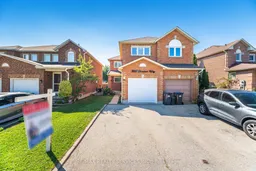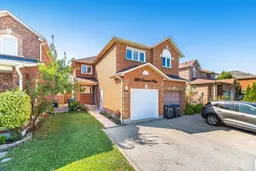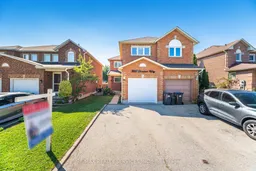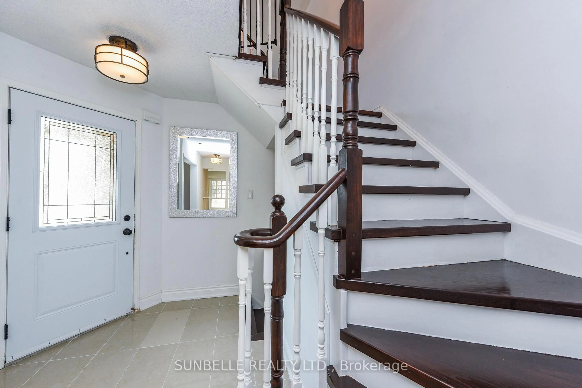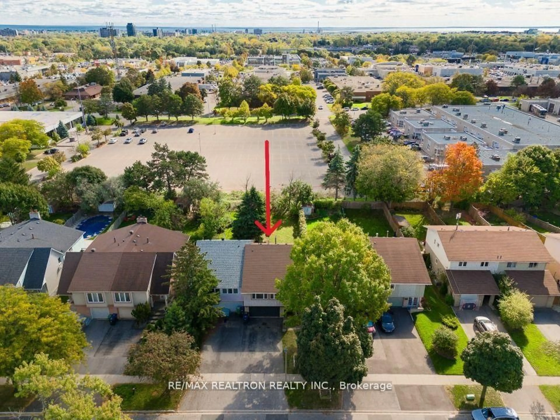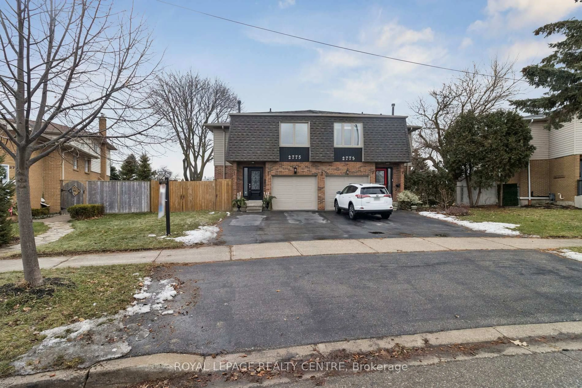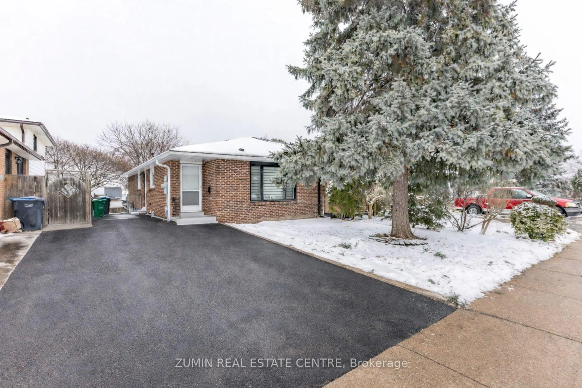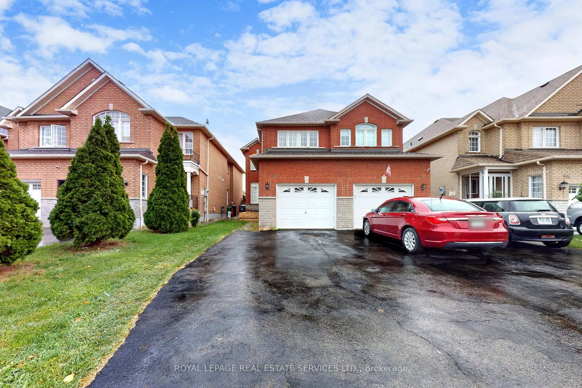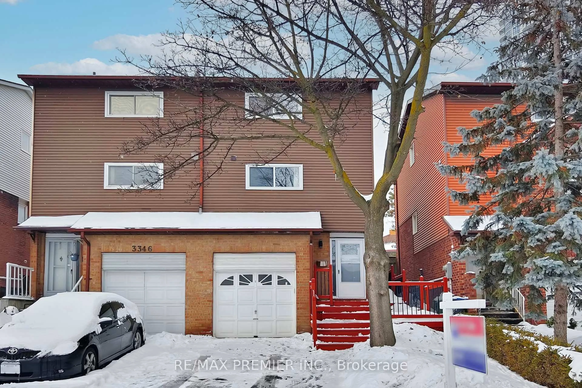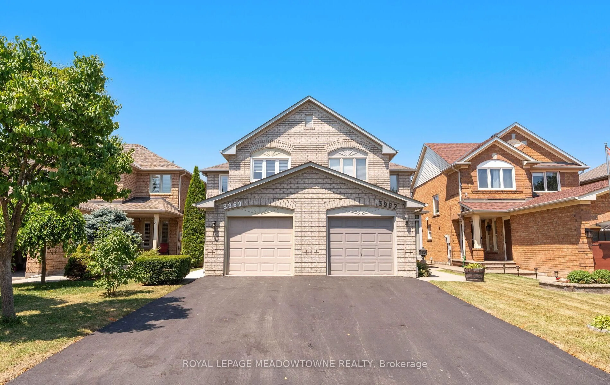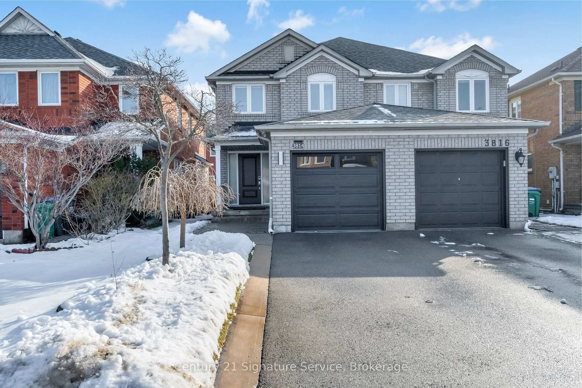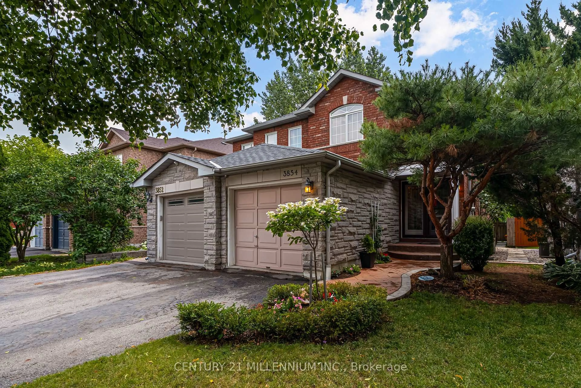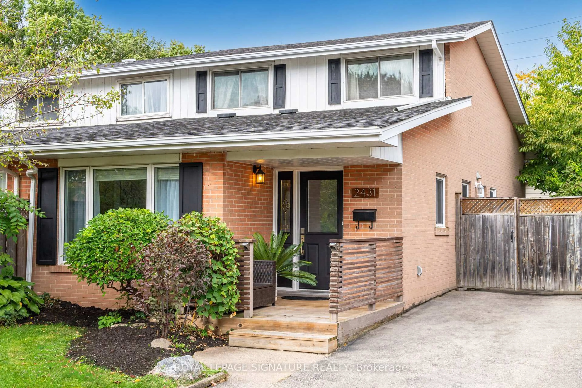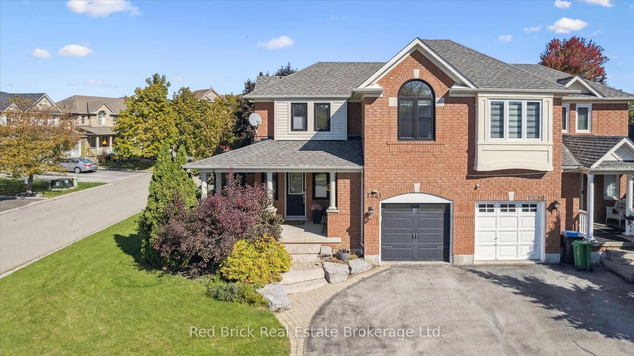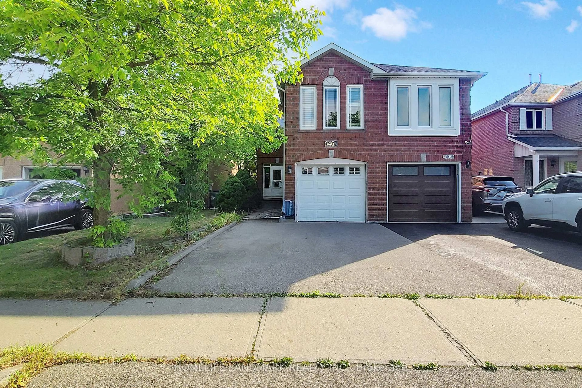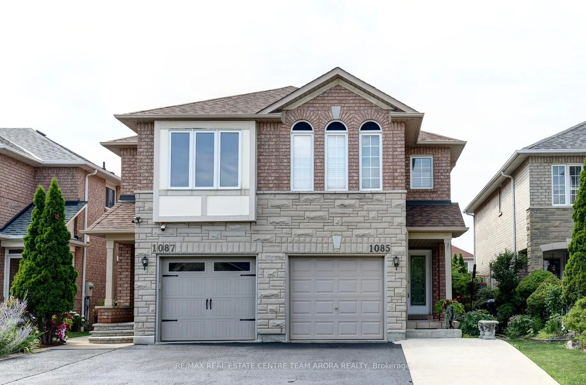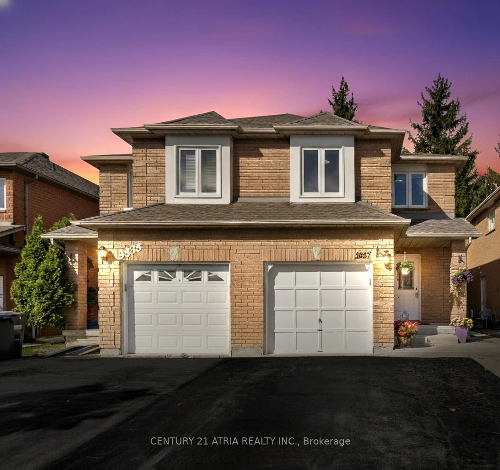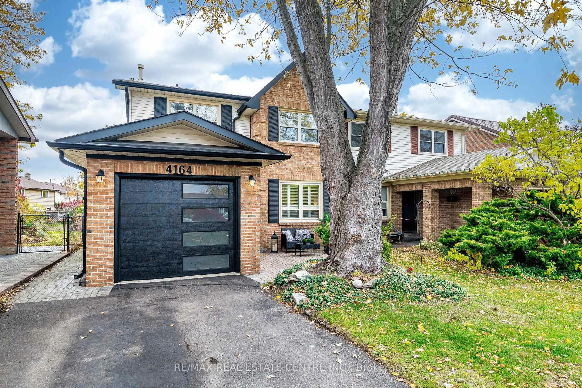Welcome to This Beautifully upgraded 3-bedroom, 3-bathroom semi-detached home in one of the most sought after Lisgar community. Offering Approx 1,800 sq ft of cozy and functional living space, this modern home is move-in ready with thoughtful updates throughout.Step inside to find a freshly painted interior complemented by pot lights, brand new hardwood flooring on the main level, high-end laminate on second level, and a striking new hardwood staircase with elegant iron railings, upgraded bathrooms, and a fully finished basement perfect for a home office, family room, gym, or rec space.The Living & Dining room opens out to a beautiful backyard, complete with an upgraded and freshly painted deck overlooking a generously sized, freshly sodded lawn ideal for summer entertaining or quiet evenings outdoors. Additional updates include new garage doors(both Main and side) with garage door openers + remotes. Located minutes from Hwy 401 & 407, Lisgar and Meadowvale GO stations, top-rated schools, parks, shopping & All Amenities. If you're looking for both lifestyle and location, Don't miss this incredible opportunity!!!
Inclusions: Stainless Steel Apps: Stove, Fridge, B/I Dishwasher. White Washer & Dryer, Gas Fireplace Insert (as-is). All Elf's
