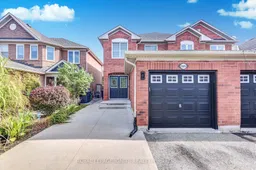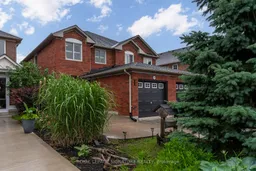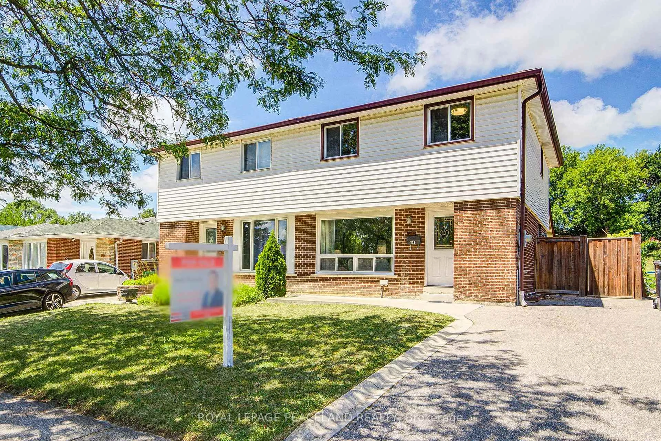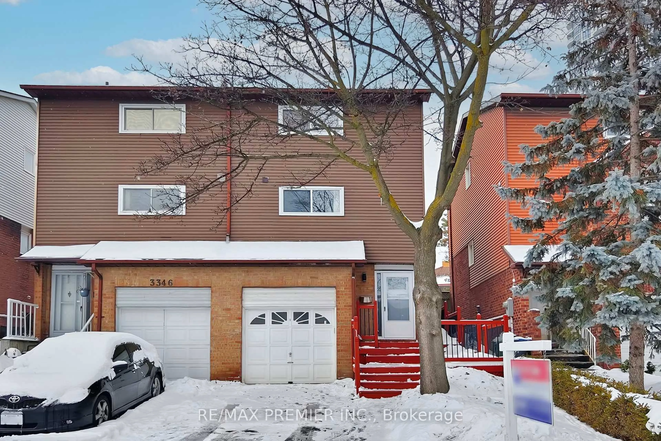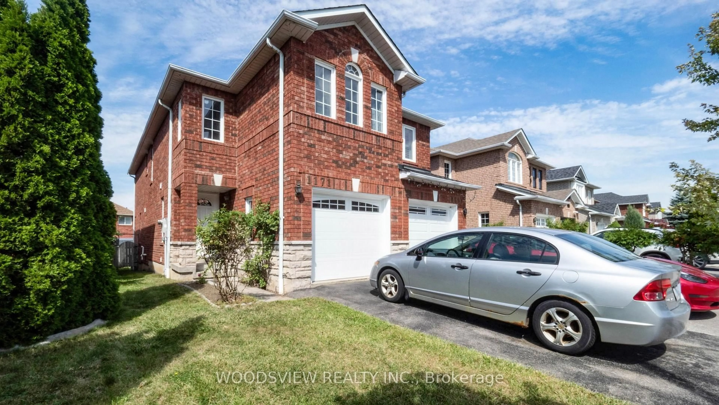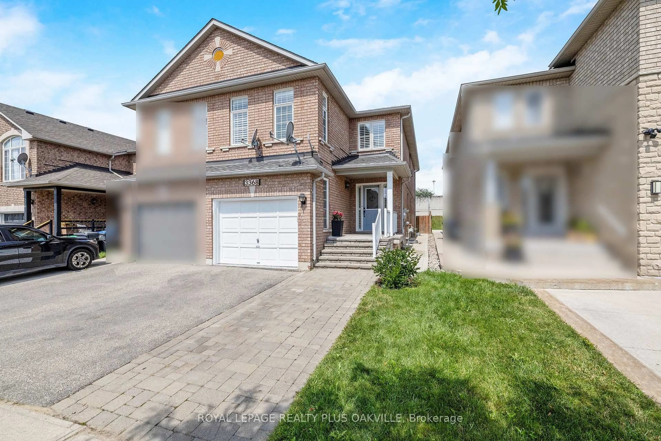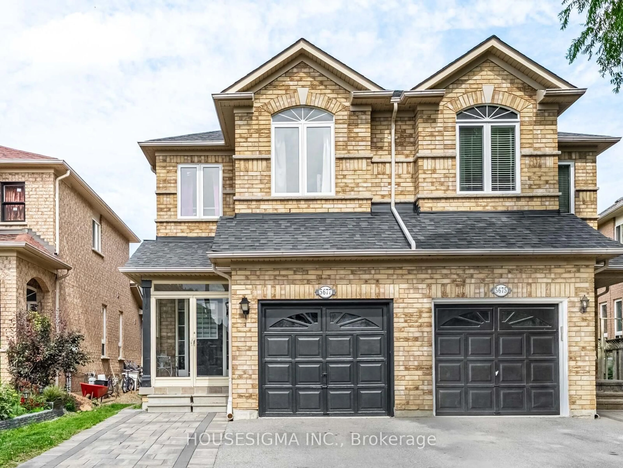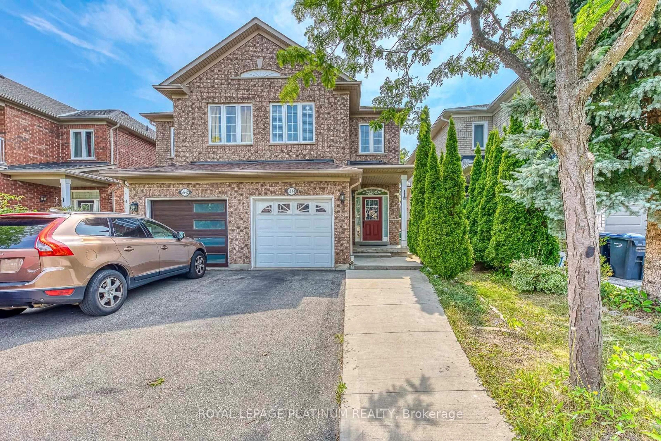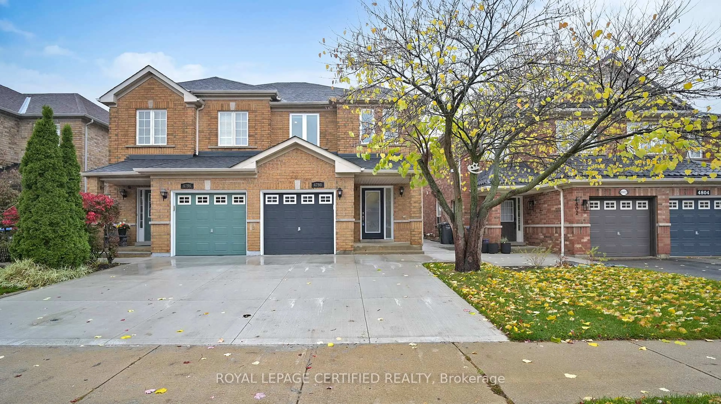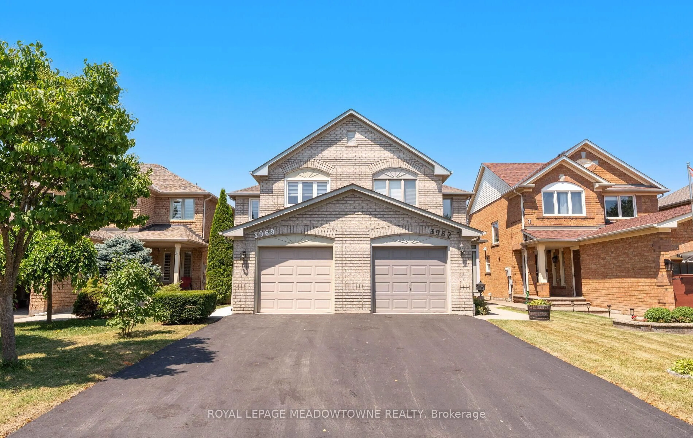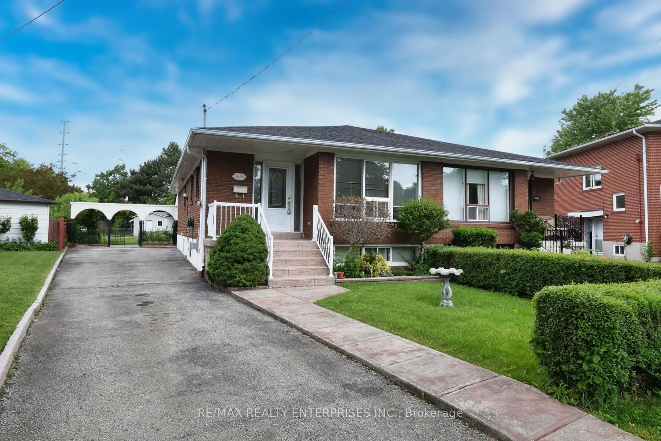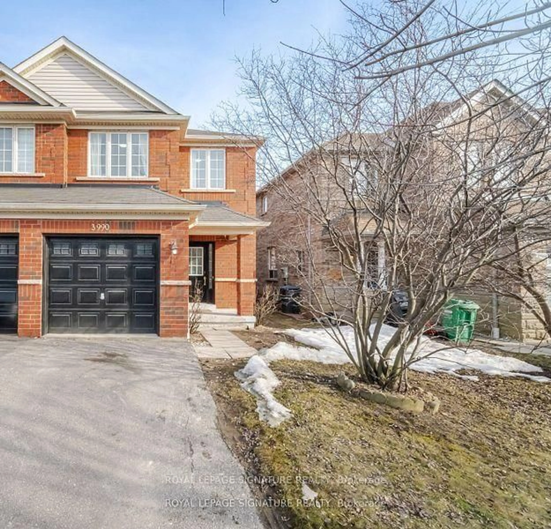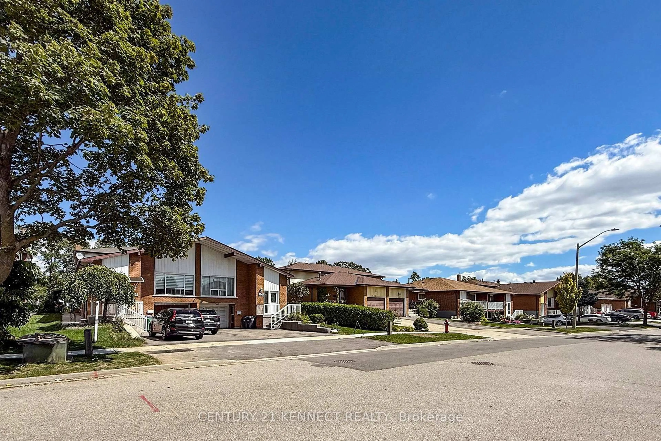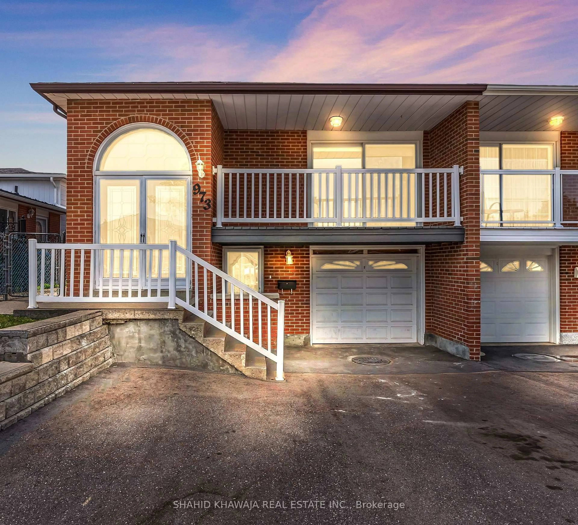3929 Milkwood Crescent sits in the heart of Mississauga's family-friendly Lisgar community, offering a bright and functional 2-storey home with four bedrooms, three bathrooms, hardwood floors, fresh paint, pot lights, and two fireplaces for added comfort. The finished basement extends your living space with an office and wet bar, while crown moulding, wainscoting, and large windows bring style and natural light throughout. Outside, both the front and back are finished in low-maintenance concrete, and with no sidewalk, you'll enjoy extra driveway parking and easier winter upkeep. Families will value the excellent nearby schools including St. Albert of Jerusalem, Osprey Woods, Meadowvale Secondary, and ÉSC Sainte-Famille, along with close access to Lisgar GO Station, Smart Centres Meadowvale, Meadowvale Community Centre, and nearby parks and trails such as Osprey Marsh and Lisgar Fields. With shopping, transit, recreation, and schools all within minutes, this home delivers comfort, convenience, and lifestyle in one of Mississauga's most desirable neighbourhoods.
Inclusions: fridge microwave, dishwasher, washer and dryer, voice activated smart lights, California shutters, Nest doorbell and thermostat, all tv wall mounts and built-ins. New Roof (2017), windows with shutters and a lifetime warranty (2017), furnace and A/C (2018), concrete front and back in (2019), quartz kitchen counters (2020), and upgraded attic insulation with roof venting (2022).
