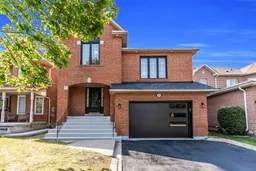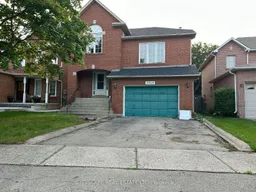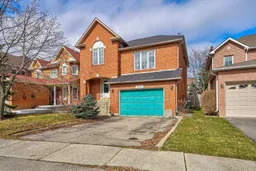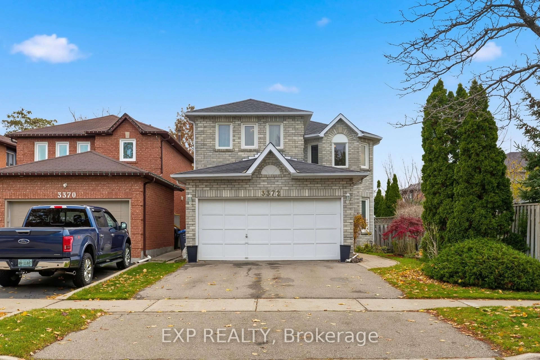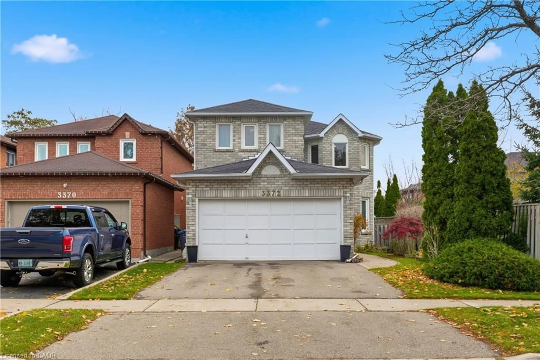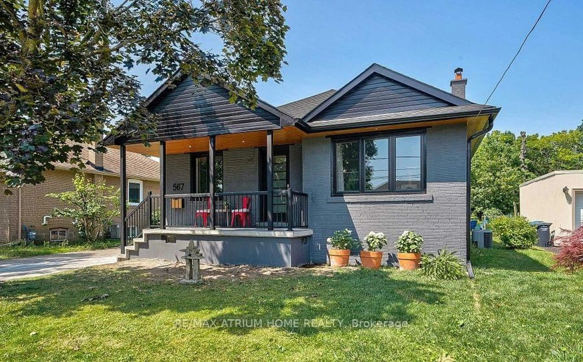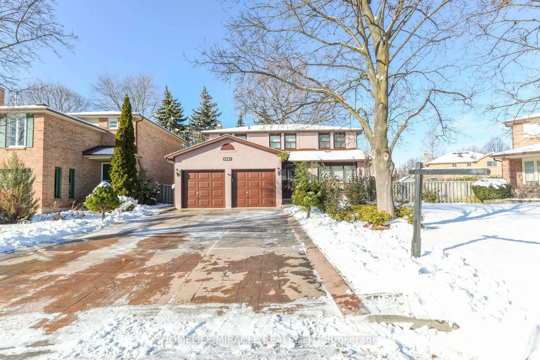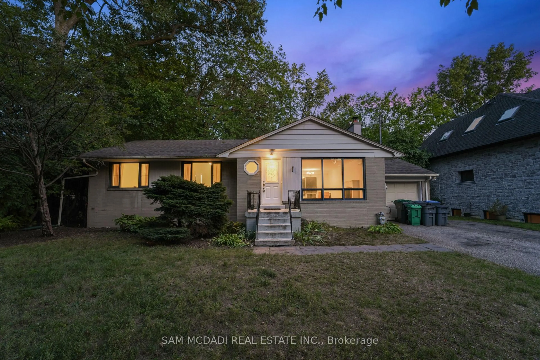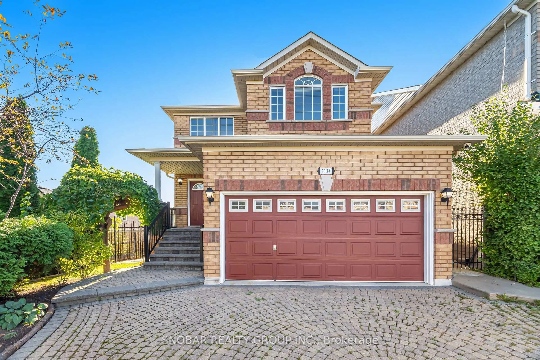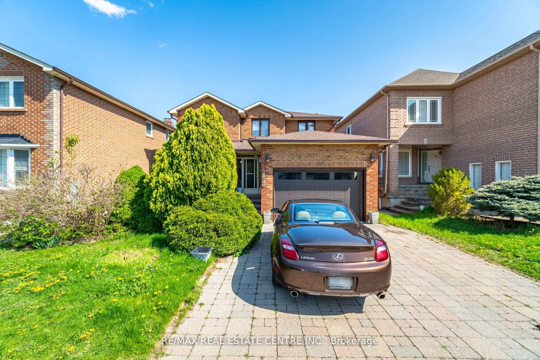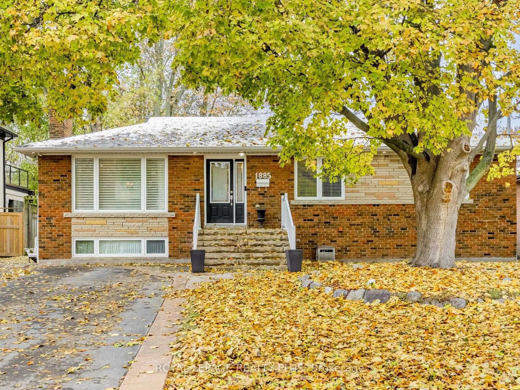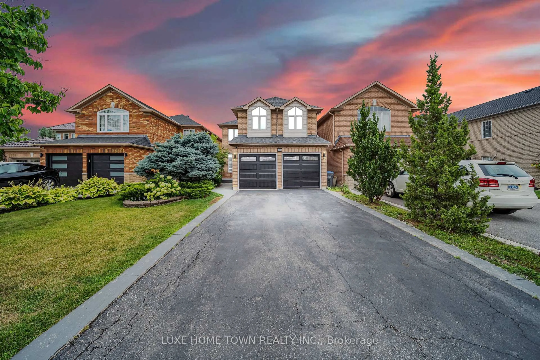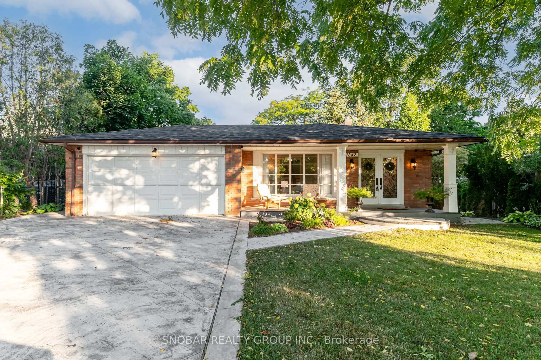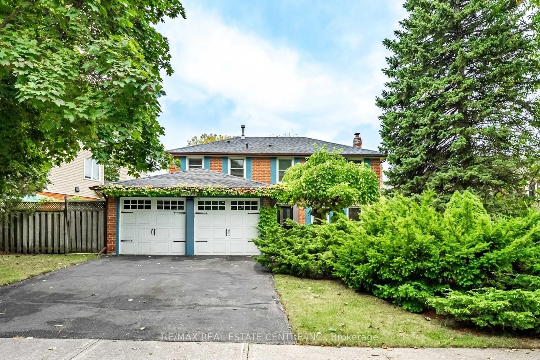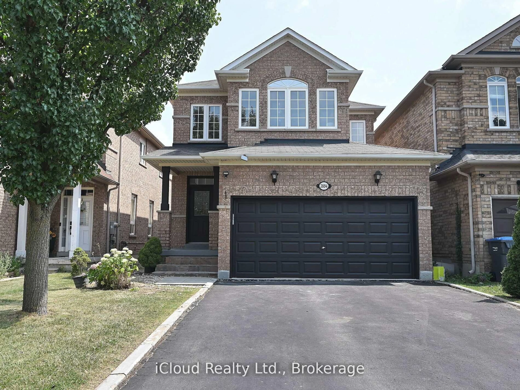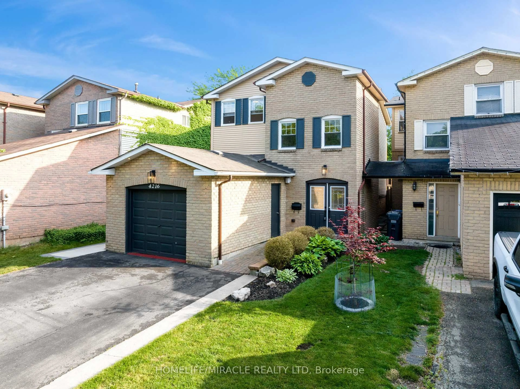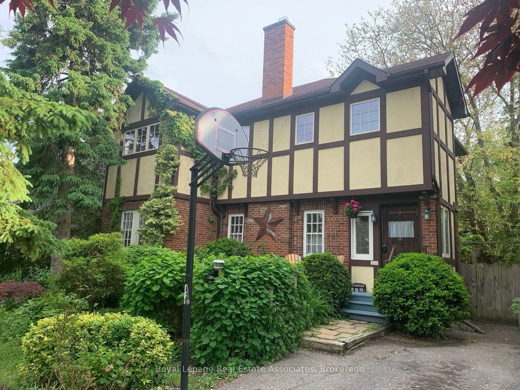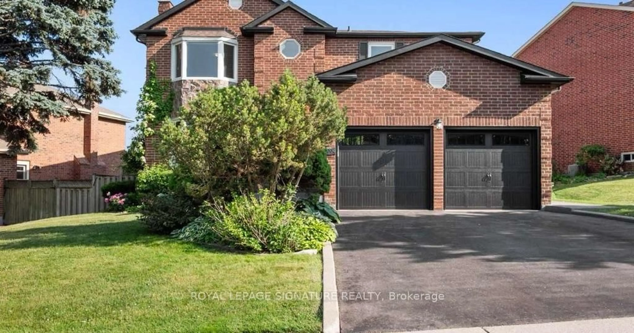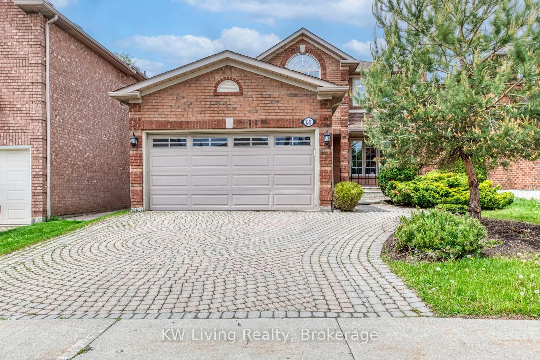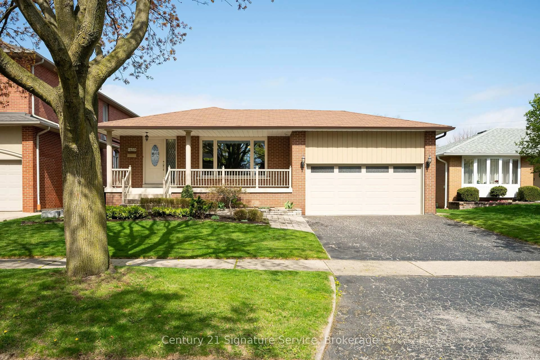**View Virtual Tour** Welcome to 3969 Worthview Place A True Showstopper Situated In The Sought-After Community of Lisgar ** Enjoy A Premium 40 x 109 lot, double garage, And A Quiet, Family-Friendly Street * This Stunning 4+2 Bedroom, 5-Bath Detached Home Offers Nearly 3,000 Sq.ft. Of Carpet-Free Living* $$$ Spent On Upgrades * Freshly Designer Painted. Upgraded Kitchen, New Appliances, New Washer & Dryer, Potlights, New Bathroom Vanities* Main Floor Showcasing a Modern Chef-Inspired Kitchen With a Waterfall Island, New Granite Counter Tops And Backsplash, Walk-Out to a Private Backyard * Elegant Hardwood Floors Flowing Through The Formal Living, Dining, And Family Rooms, Complemented by a Cozy Two-Way Gas Fireplace * Second Floor Featuring Primary Suite Boasting A Walk-In Closet And Spa-Like 5-Pc Ensuite * Bright And Generously Sized Bedrooms With Large Windows And Ample Closet Spaces * Beautifully Finished Basement Adding Versatile Living Space With A Rec Area, Additional 2 Bedrooms, A Kitchen, Perfect For Extended Family or Guests *Nestled On A Quite Street This Home Offers Everything A Growing Family Needs* Close To Top Schools, Parks, Shopping, And Public Transit * Move-In Ready And A True Pride Of Ownership*
Inclusions: Black S/S Fridge, S/S Stove, S/S Over The Range Hood, S/S Dishwasher, S/S Washer & Dryer Duo. Basement Kitchen Appliances Include Stove, Fridge, and Over-the-Range Hood. All Light Fixtures, ELFs
