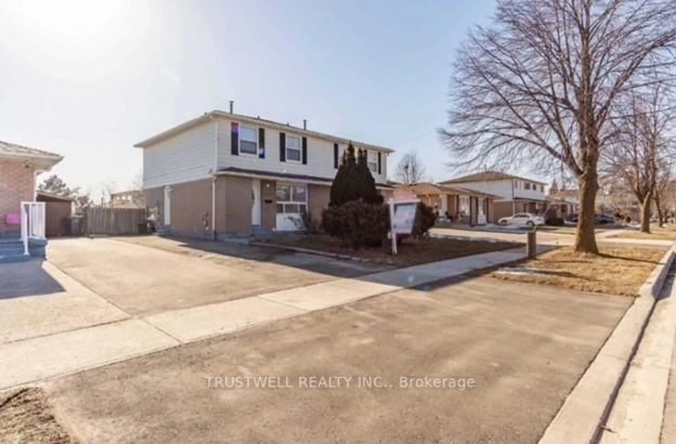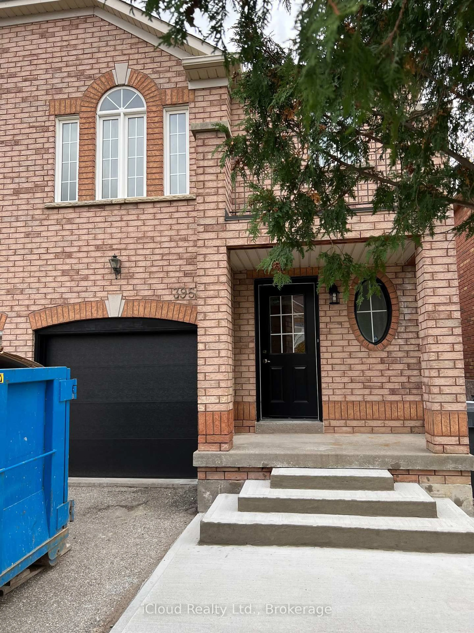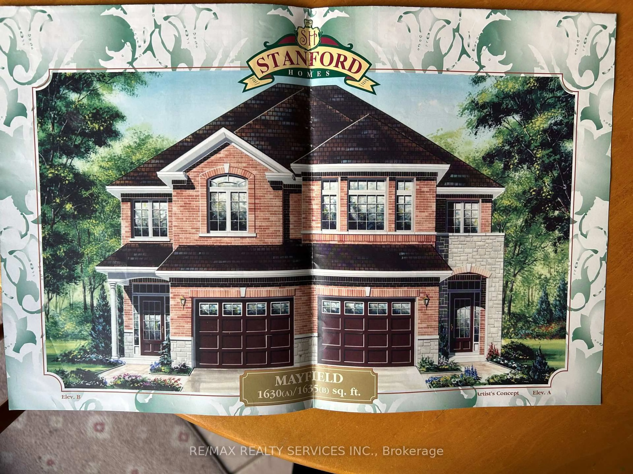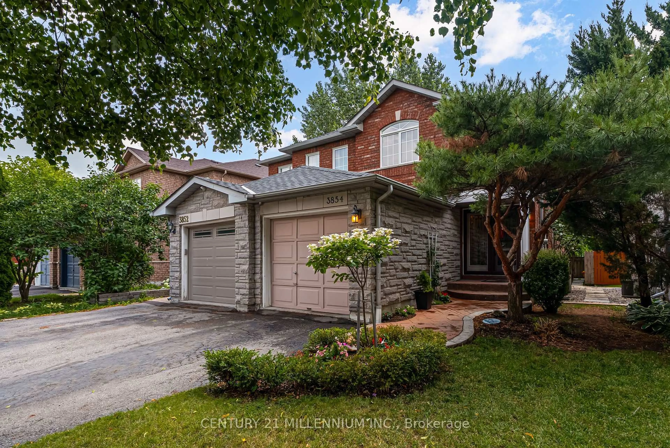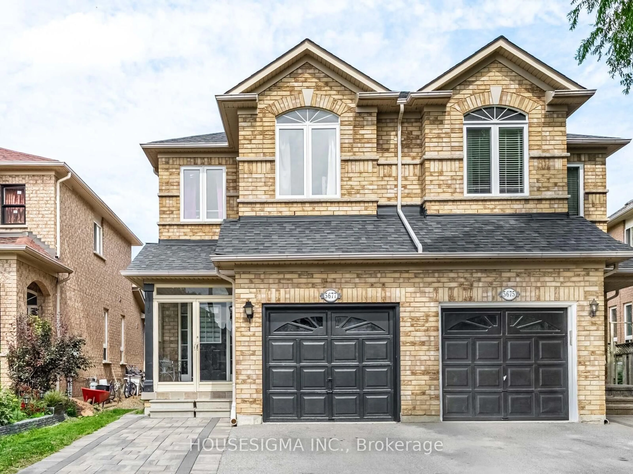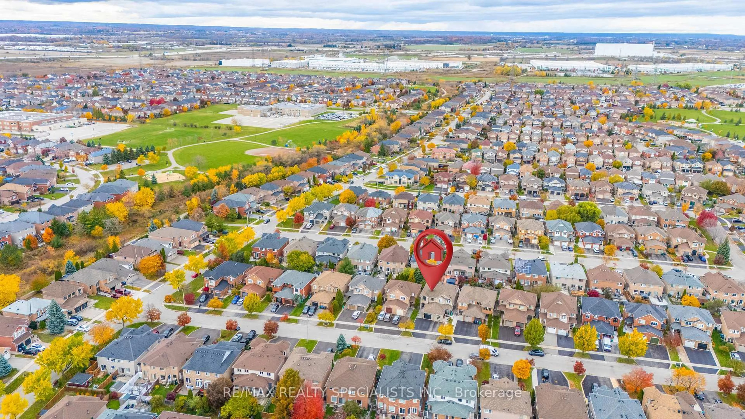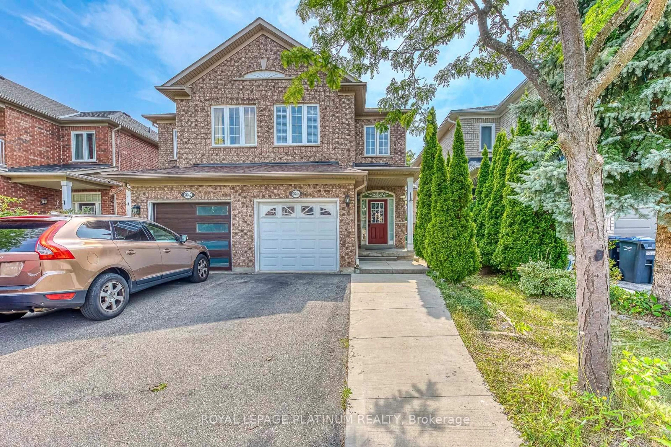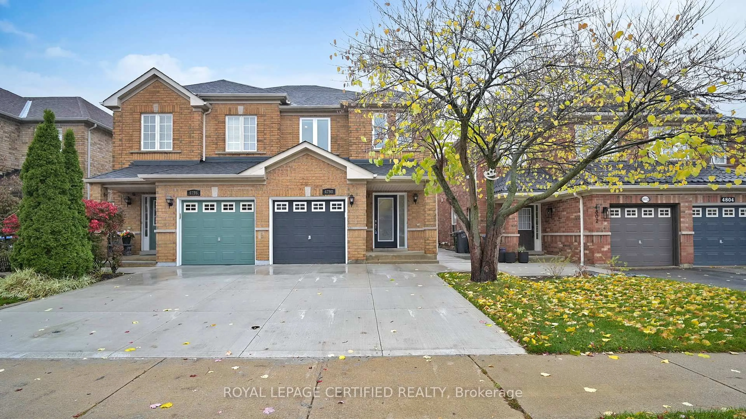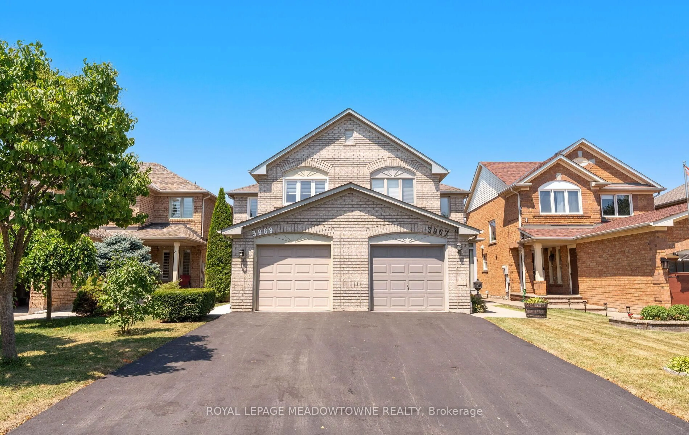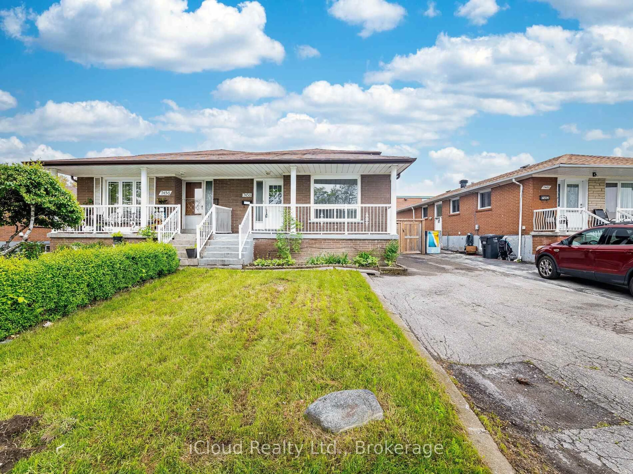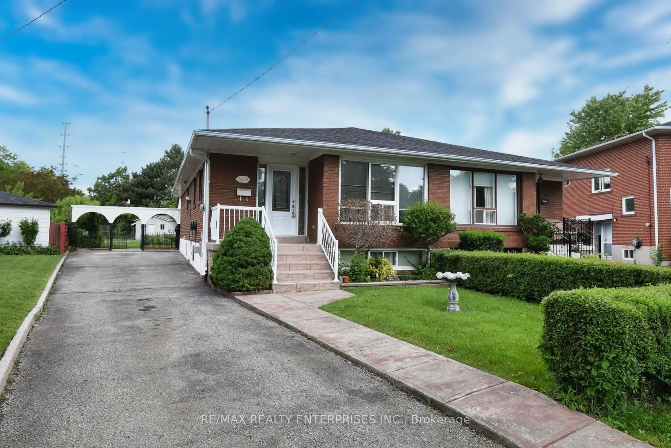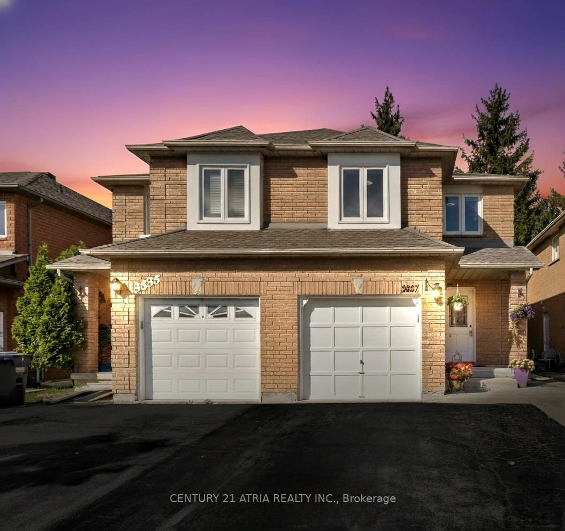Shows Beautifully! This Charming Semi-Detached Home Is Tucked Away On A Quiet, Family Friendly Crescent. Offering Stunning Curb Appeal With An Interlocking Stone Driveway, A Front Garden, And An Enclosed Porch. Step Inside To Freshly Painted Interiors, Hardwood Flooring Throughout, And Open-Concept Living And Dining Areas. A Separate Family Room With A Cozy Stone Fireplace Flows Seamlessly Into The Renovated Kitchen With Quartz Counters, Tile Backsplash, Stainless Steel Appliances, And Walk-Out To The Backyard. The Backyard Is Complete With A Garden And Storage Shed - Perfect For Outdoor Enjoyment. 3 Bedrooms Upstairs, First 2 Bedrooms Are Massive - Master Sized Bedrooms! Including A Renovated Primary Ensuite, Main Bathroom, And A Second Bedroom With Two Closets. The Finished Basement Adds Even More Space With A 4th Bedroom, New 3-Pc Bath, Recreation Area, An Office That Can Be Converted Into A Second Bedroom, Laundry, And Ample Storage. Minutes To Go Stations, Scenic Trails, Parks, Schools, Shopping, And With Easy Access To Hwys 407 & 401. This Lisgar Gem Offers The Perfect Blend Of Comfort, Style, And Convenience!
Inclusions: Fridge, Stove ('22), Dishwasher ('24), Microwave ('23), Washer ('24)& Dryer, All Elf's, All Window Covering, GDO + Remotes, Hot Water tank owned, roof ('21), shed, fridge in bsmt
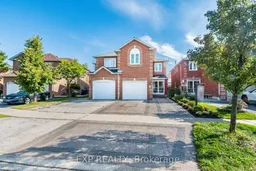 44
44

