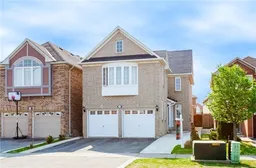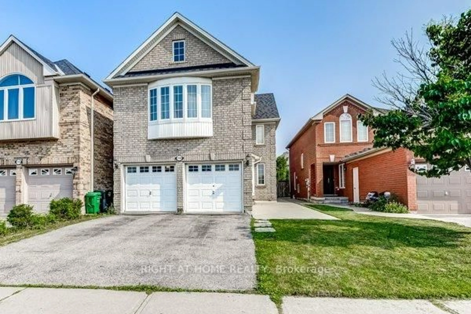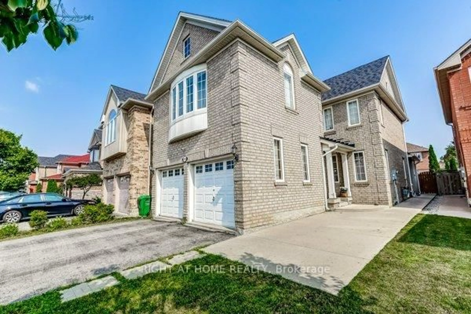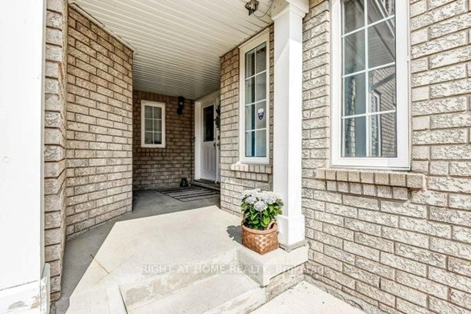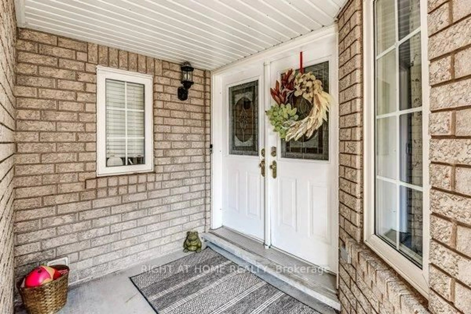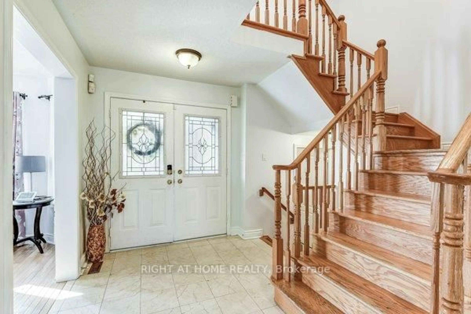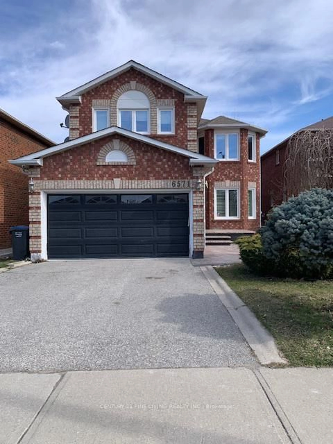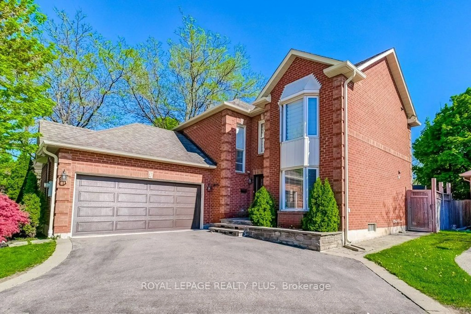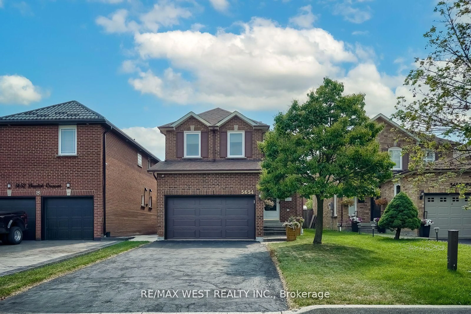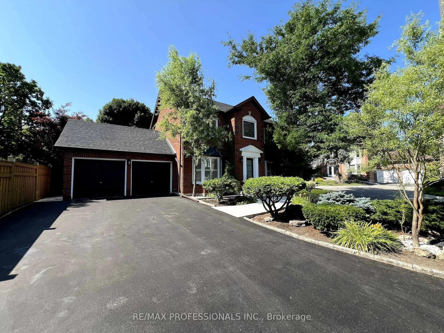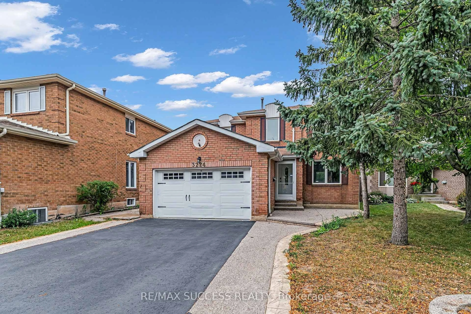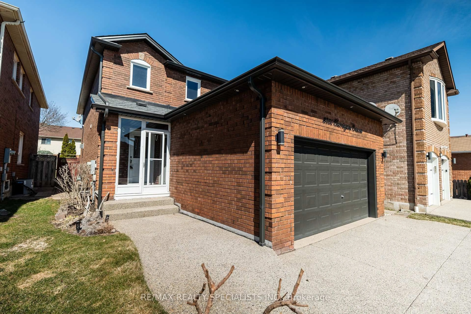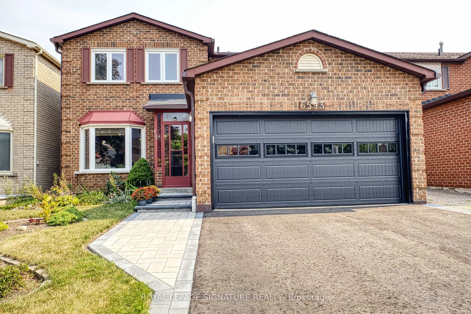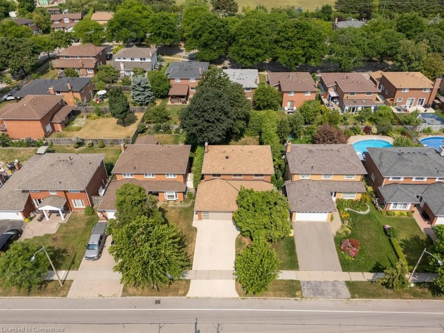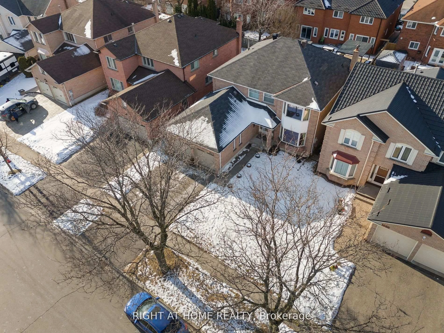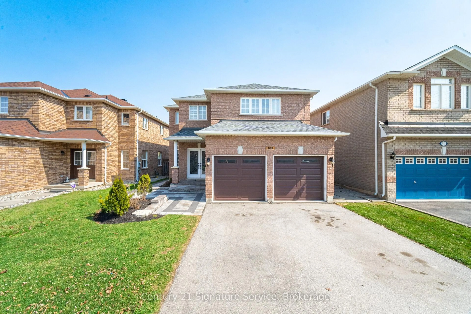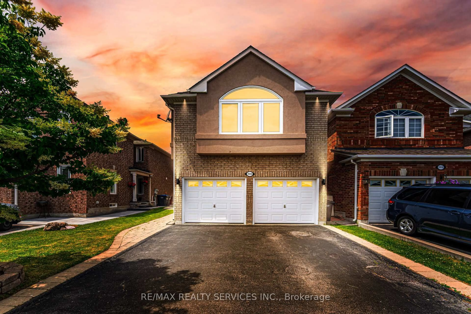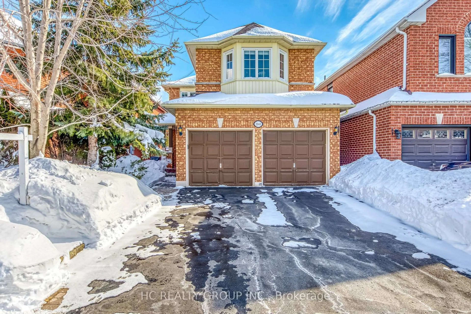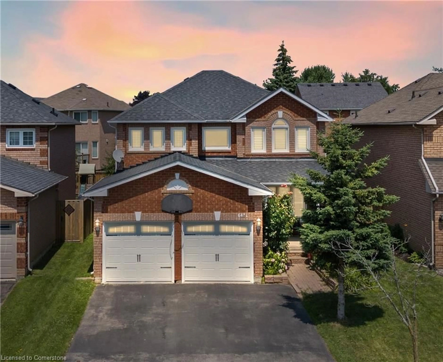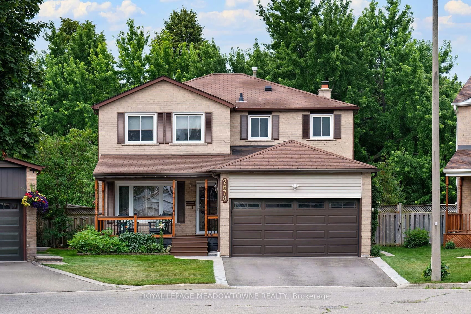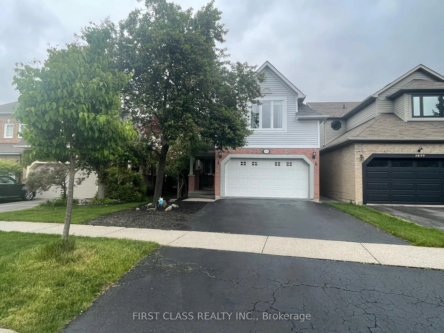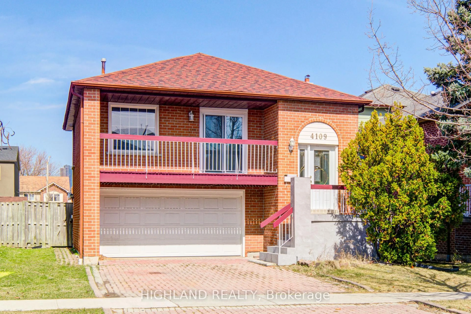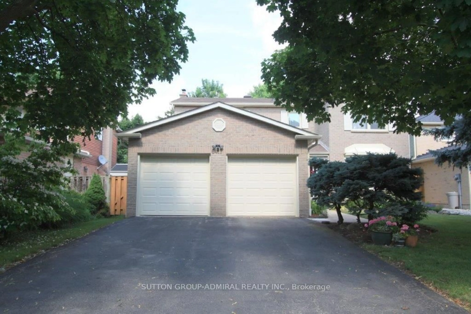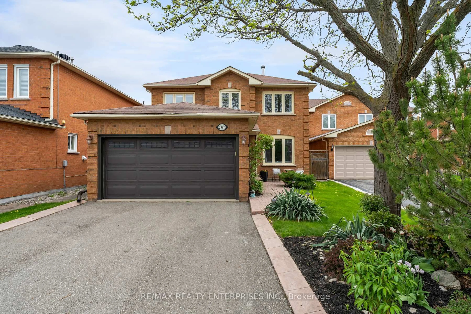7460 Terragar Blvd, Mississauga, Ontario L5N 8H1
Contact us about this property
Highlights
Estimated valueThis is the price Wahi expects this property to sell for.
The calculation is powered by our Instant Home Value Estimate, which uses current market and property price trends to estimate your home’s value with a 90% accuracy rate.Not available
Price/Sqft$562/sqft
Monthly cost
Open Calculator

Curious about what homes are selling for in this area?
Get a report on comparable homes with helpful insights and trends.
+13
Properties sold*
$1.4M
Median sold price*
*Based on last 30 days
Description
Welcome to this stunning 4-bedroom detached home, boasting ample room for the entire family as well as guests.. This spacious property offers a bright and inviting layout, designed for both comfort and style. The main floor features an open-concept living and dining area, perfect for entertaining, along with a modern kitchen boasting ample counter space and cabinetry, immaculately finished with stunning marble floors, granite countertops, and stainless steel appliances. Upstairs, you will find four generously sized bedrooms, including a private primary suite with a walk-in closet and ensuite bath. The fully finished basement provides even more living space, ideal for a family room, home office, or recreation area. This area can easily be fitted with a separate entrance, for added privacy and access. Outside, enjoy a large private backyard perfect for relaxing or hosting gatherings. Located in beautiful Lisgar area, very family-friendly area close to excellent elementary and high schools, plenty of parks and walkways, minutes from the 401, and minutes' walk to the GO Station, public transit, and all your shopping needs
Property Details
Interior
Features
Main Floor
Kitchen
4.21 x 3.6Marble Floor / Granite Counter / Stainless Steel Appl
Living
3.15 x 3.75hardwood floor / O/Looks Dining / Window
Dining
3.15 x 3.05hardwood floor / Coffered Ceiling / Pot Lights
Family
5.34 x 3.0hardwood floor / Gas Fireplace / Crown Moulding
Exterior
Features
Parking
Garage spaces 2
Garage type Built-In
Other parking spaces 5
Total parking spaces 7
Property History
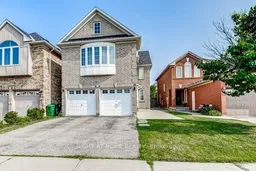 43
43