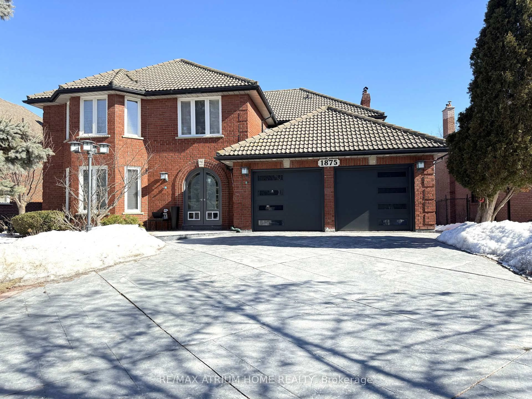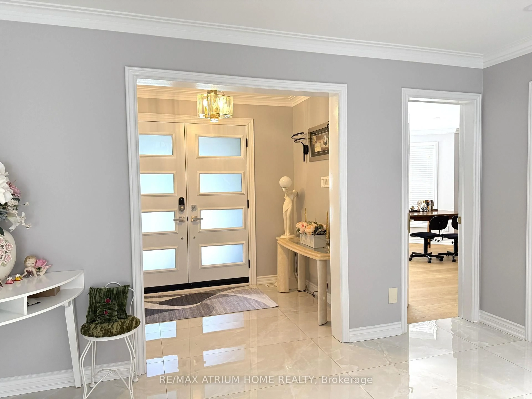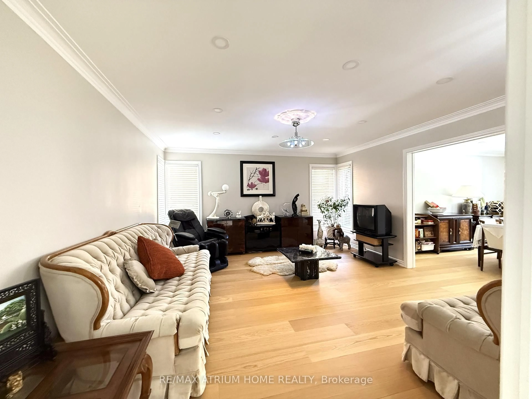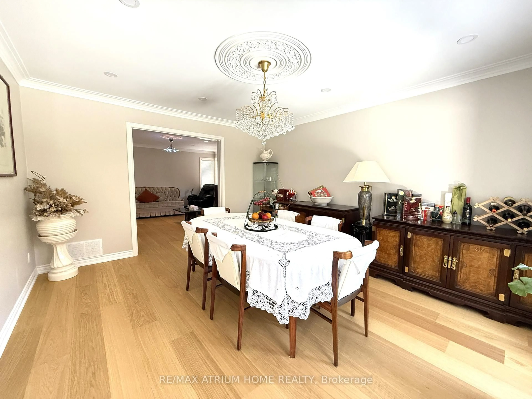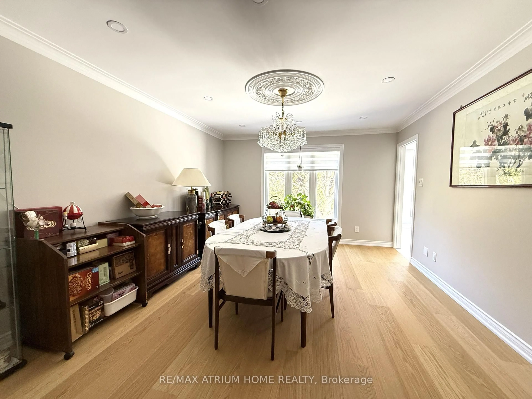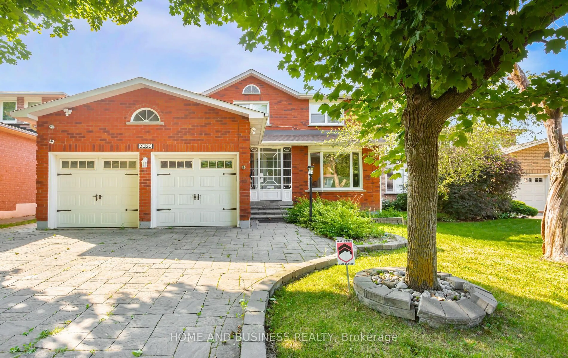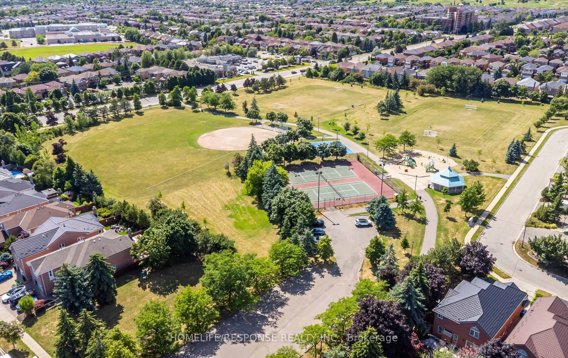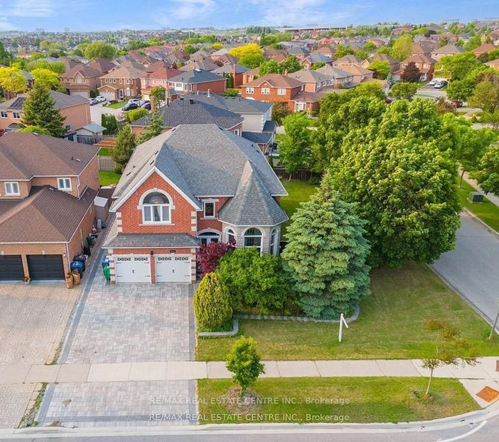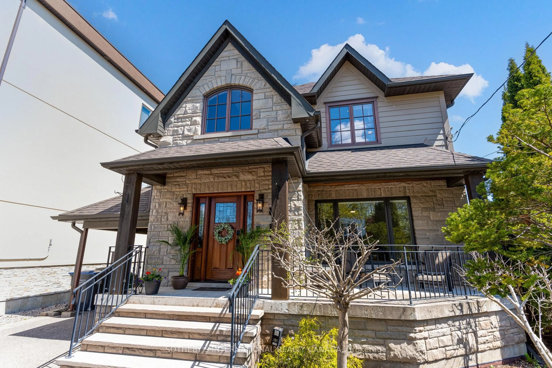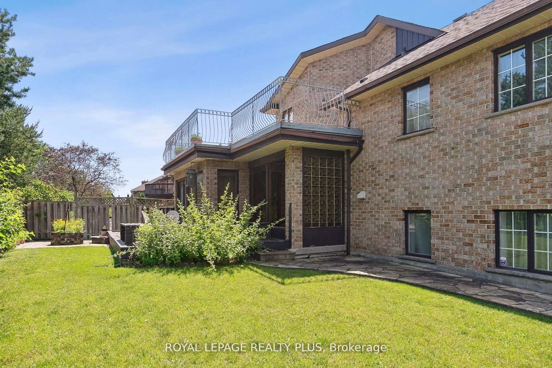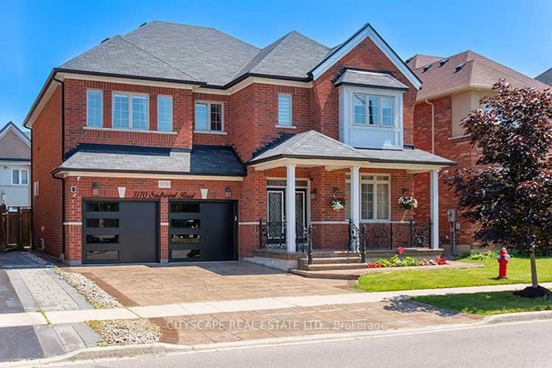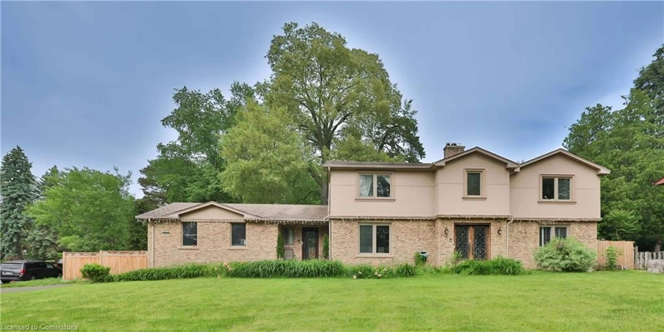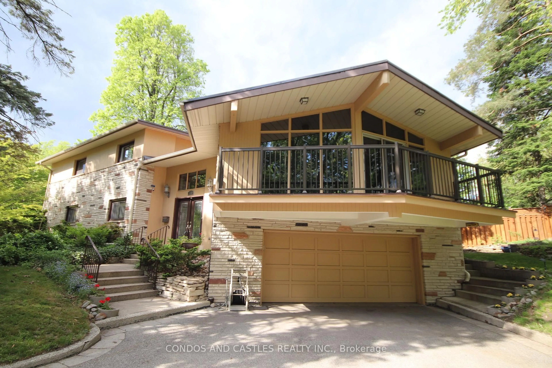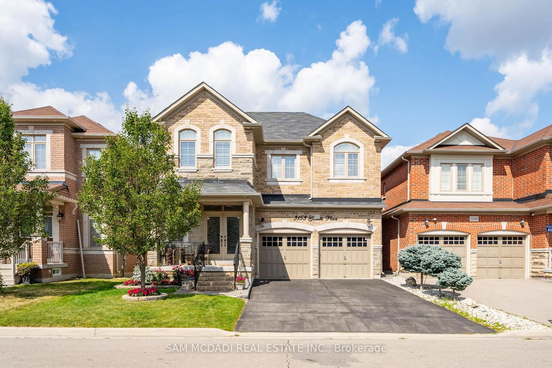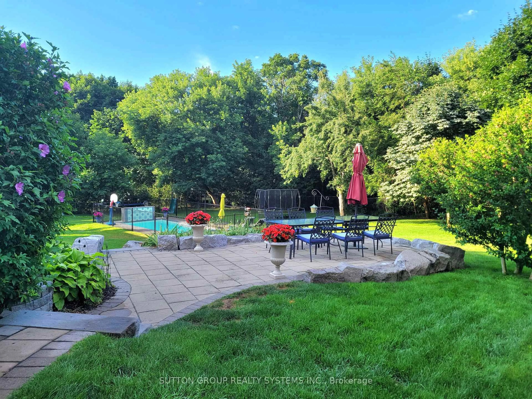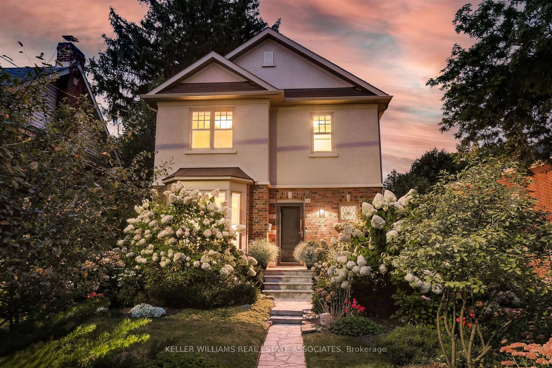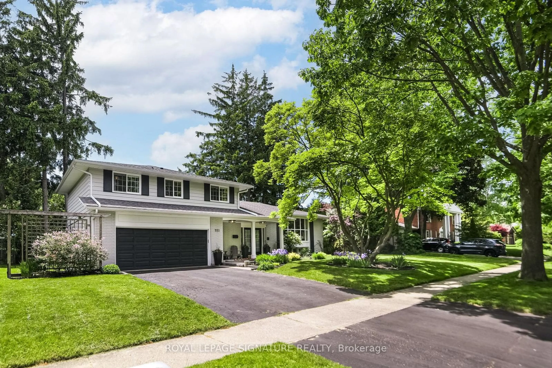1875 Folkway Dr, Mississauga, Ontario L5L 2X1
Contact us about this property
Highlights
Estimated valueThis is the price Wahi expects this property to sell for.
The calculation is powered by our Instant Home Value Estimate, which uses current market and property price trends to estimate your home’s value with a 90% accuracy rate.Not available
Price/Sqft$509/sqft
Monthly cost
Open Calculator

Curious about what homes are selling for in this area?
Get a report on comparable homes with helpful insights and trends.
+17
Properties sold*
$1.3M
Median sold price*
*Based on last 30 days
Description
Professionally renovated 3500sf executive home with maintenance-free Marley roof. 4-bedroom plus finished walkout basement. Spacious master bedroom with renovated 6-pc ensuite, sitting area, walk-in closets and fireplace. Second bedroom with 3-pc semi-ensuite, while 3rd bedroom has 3-pc ensuite. Main floor library featuring built-in desk and bookcases can easily be converted to a bedroom with easy access to main floor 3pc bath for family members with don't like stairs. Open-concept family room with walkout to large maintenance free deck. An oversized skylight adds natural brightness and an airy ambiance throughout the home. Fully renovated chef's kitchen with stainless steel appliances overlooking spacious eat-in area. Walkout basement with L-shaped hobby room, recreation room combined with 2nd family room and walkout to backyard, 3-pc bathroom, wet bar and pot lights. The concrete stone paved driveway provides ample parking space. This remarkable home truly has it all - space, elegance, and modern convenience - making it a perfect haven for comfortable family living and gatherings.
Property Details
Interior
Features
Main Floor
Dining
4.34 x 3.8hardwood floor / Formal Rm / O/Looks Backyard
Kitchen
4.1 x 3.72Renovated / Stainless Steel Appl / Porcelain Floor
Breakfast
4.1 x 3.1Pot Lights / Bay Window / Porcelain Floor
Living
4.82 x 4.35hardwood floor / Formal Rm
Exterior
Features
Parking
Garage spaces 2
Garage type Attached
Other parking spaces 2
Total parking spaces 4
Property History
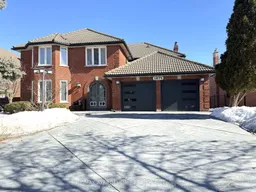 47
47