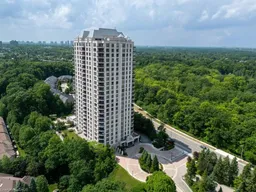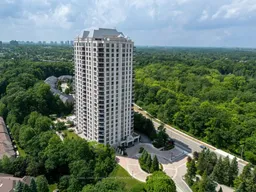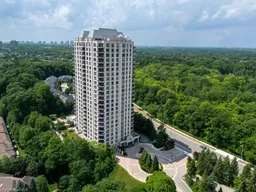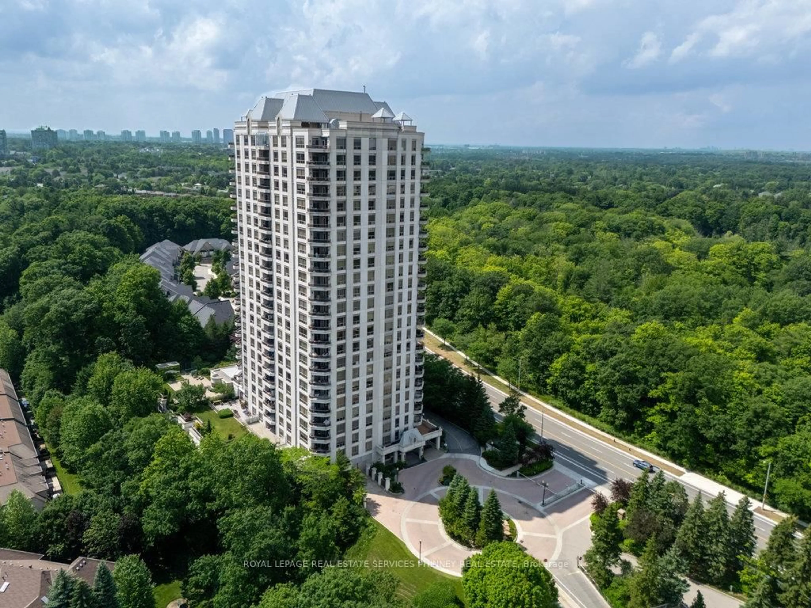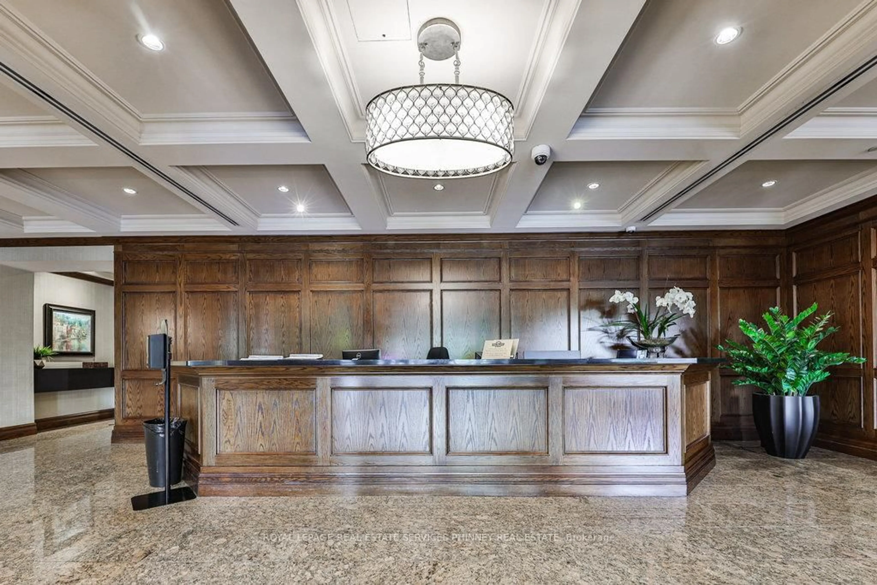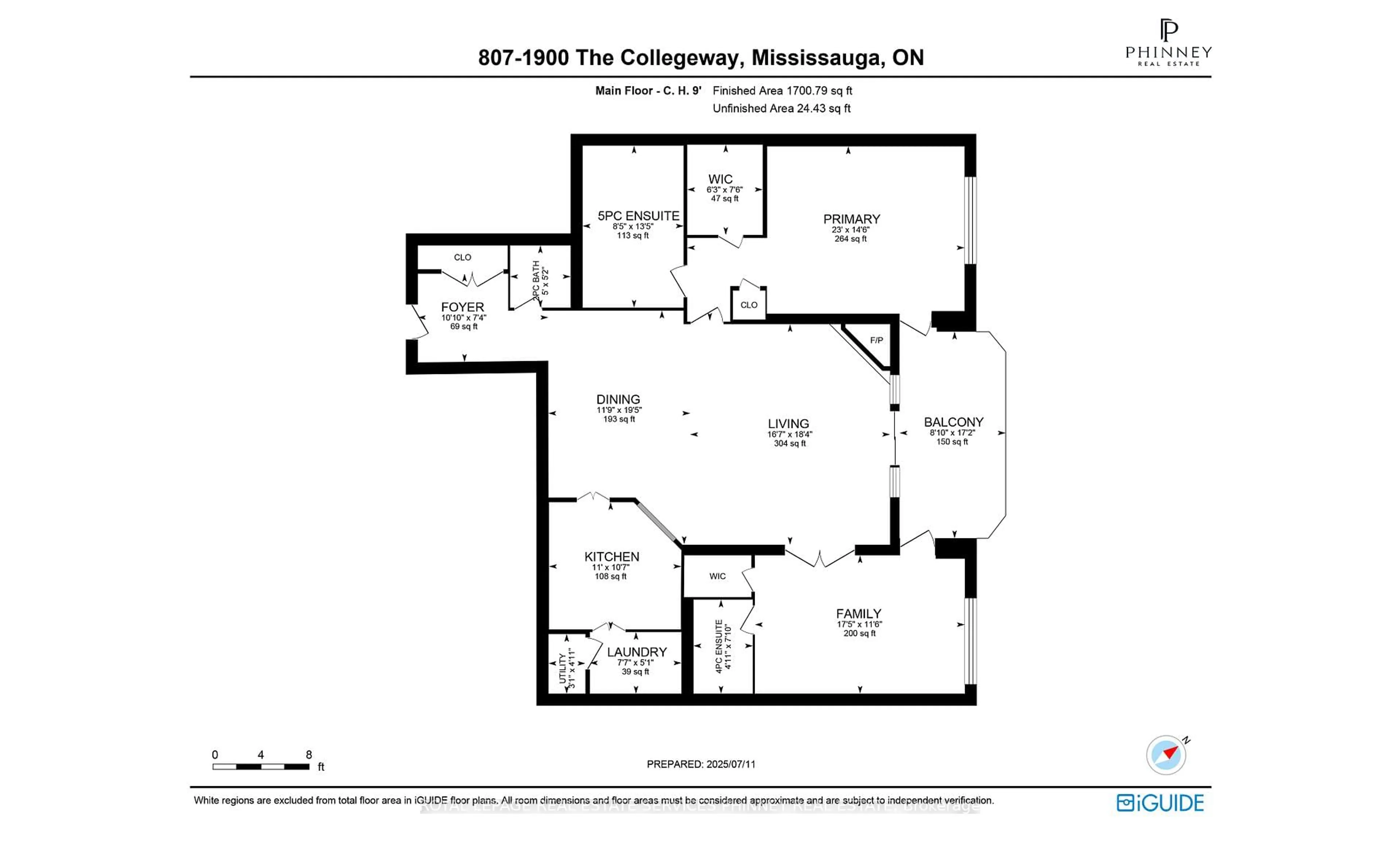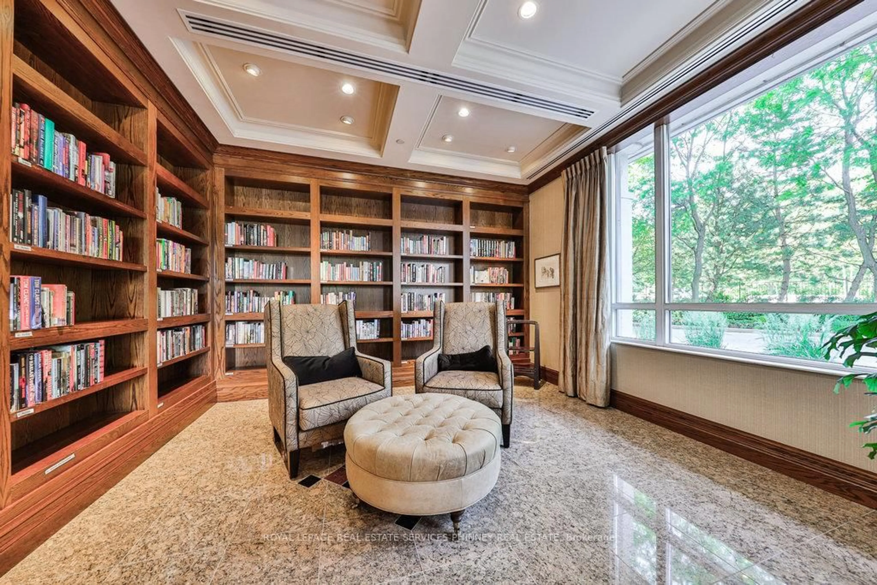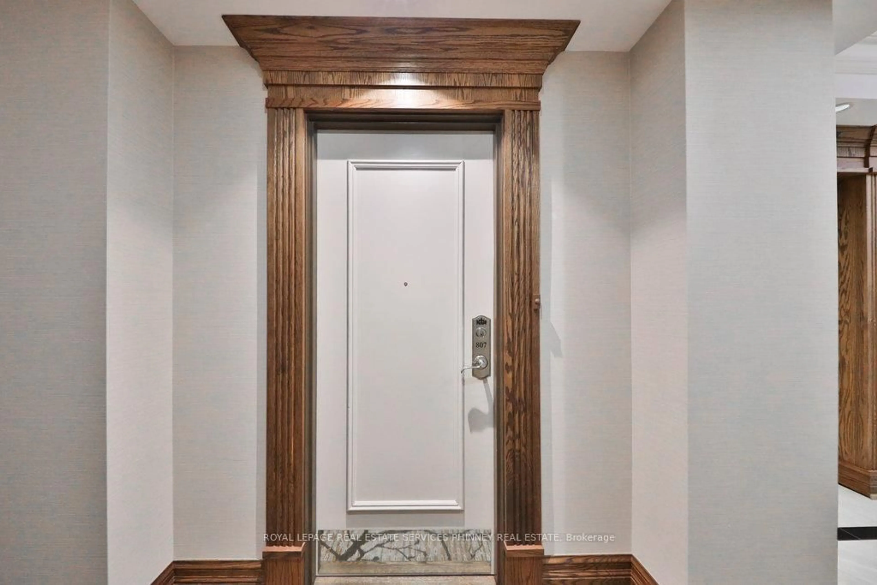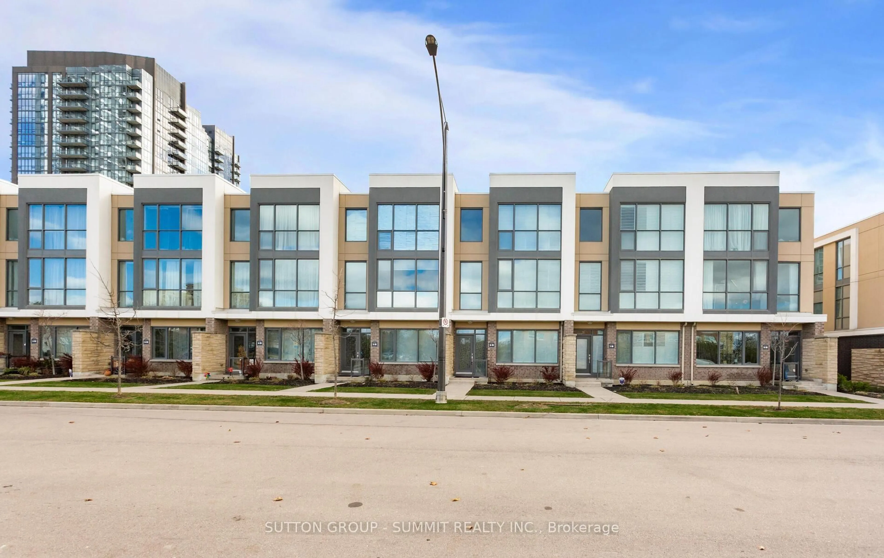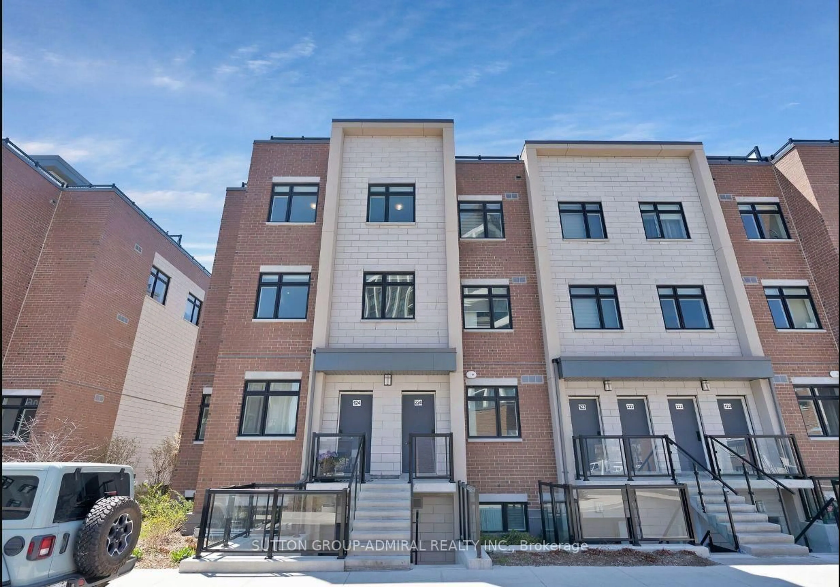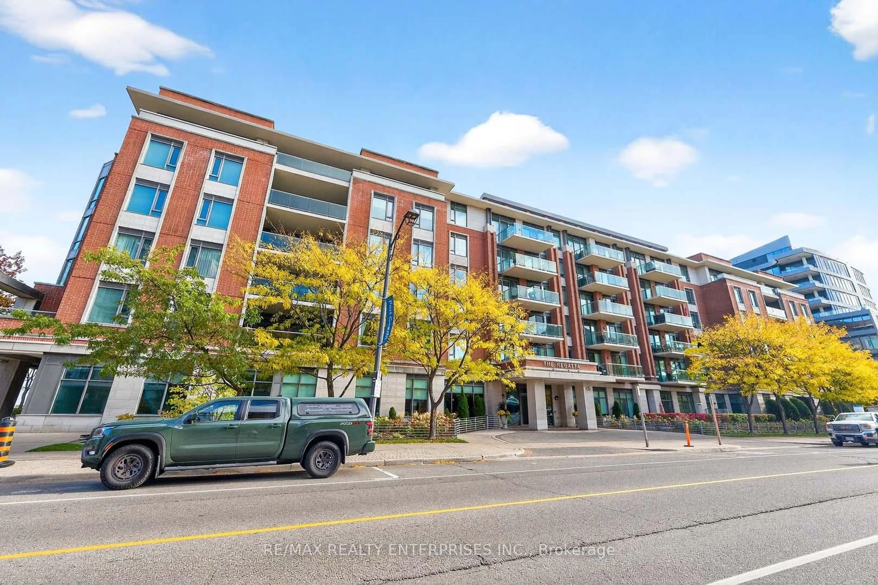1900 The Collegeway #807, Mississauga, Ontario L5L 5Y8
Contact us about this property
Highlights
Estimated valueThis is the price Wahi expects this property to sell for.
The calculation is powered by our Instant Home Value Estimate, which uses current market and property price trends to estimate your home’s value with a 90% accuracy rate.Not available
Price/Sqft$643/sqft
Monthly cost
Open Calculator
Description
Welcome to The Palace, one of Mississauga's most prestigious and highly sought-after condominium communities. This upscale residence offers a wealth of amenities, including concierge, fitness centre, indoor pool, car wash station, underground visitor parking, and more. This desirable 2-bedroom, 2.5-bath "07" model boasts a tranquil easterly exposure, offering treetop views of the picturesque Sawmill Valley Trail. Spanning 1,732 sqft, the unit features a thoughtfully designed and functional layout. The tasteful open-concept living and dining area is perfect for everyday life, accentuated by stylish wainscoting and complete with a cozy gas fireplace and custom built-in bookshelves. The kitchen provides ample storage and sightline into the main living spaces, making it both practical and inviting. The spacious primary bedroom includes a walk-in closet, a luxurious 5-piece ensuite, and walk-out access to the oversized balcony. The second bedroom, accessed through elegant French doors, also features a walk-in closet, its own 4-piece ensuite, and walk-out to the balcony. Life at The Palace offers sophisticated, resort-style living with all the conveniences of a central location-yet comfortably removed from the city's hustle and bustle. Experience refined living at its finest. One underground parking space close to the elevator and a sizeable storage locker also included
Property Details
Interior
Features
Main Floor
Dining
3.58 x 5.92Hardwood Floor
Living
5.05 x 5.59hardwood floor / W/O To Balcony / Gas Fireplace
Kitchen
3.35 x 3.23Tile Floor / Breakfast Bar
Primary
7.01 x 4.425 Pc Ensuite / W/I Closet / W/O To Balcony
Exterior
Features
Parking
Garage spaces 1
Garage type Underground
Other parking spaces 0
Total parking spaces 1
Condo Details
Inclusions
Property History
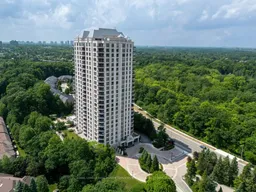 46
46