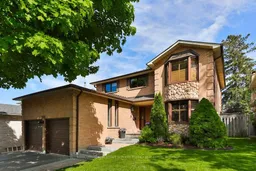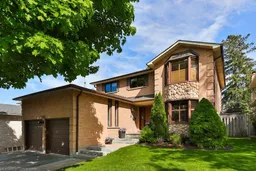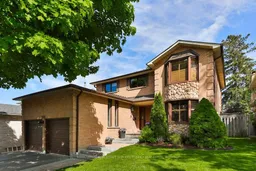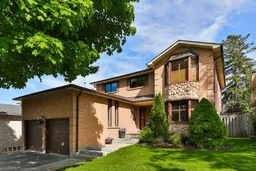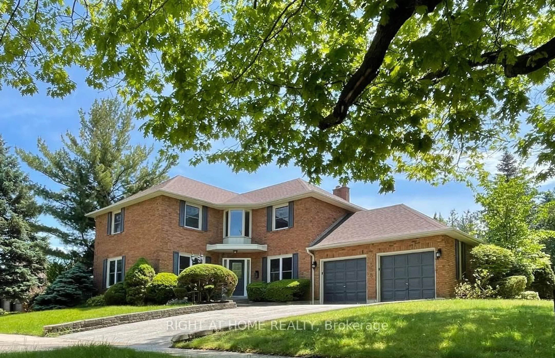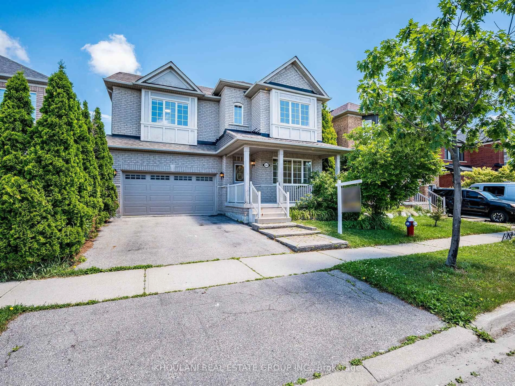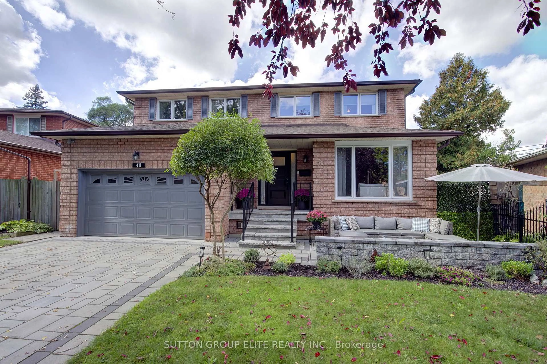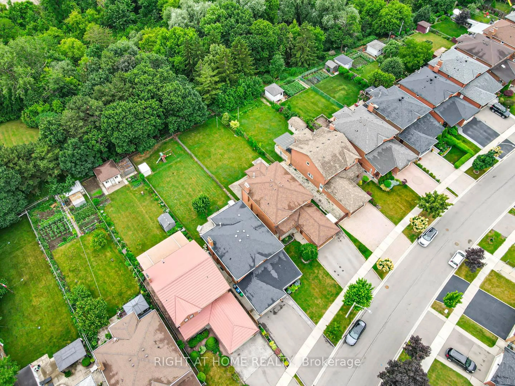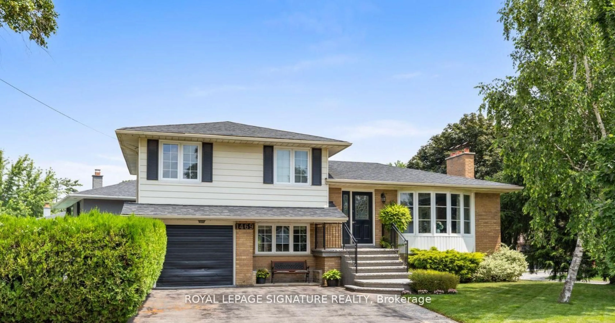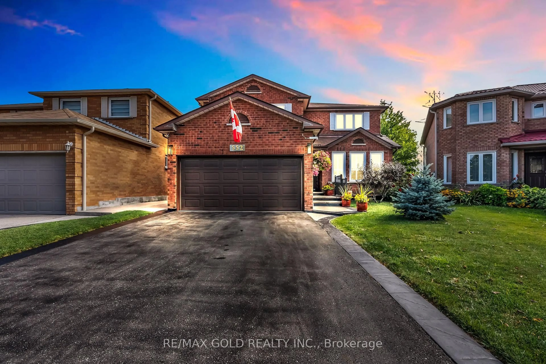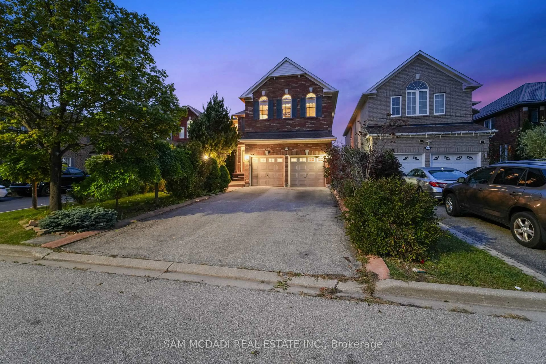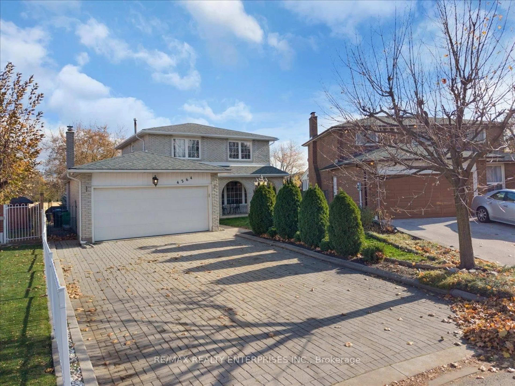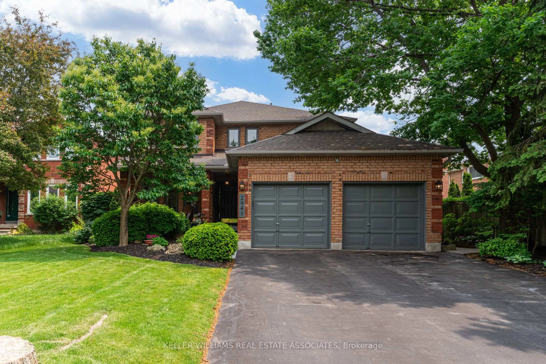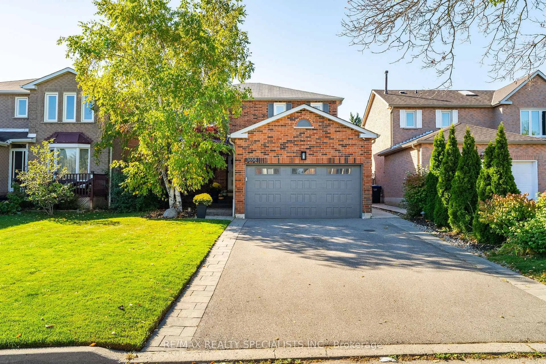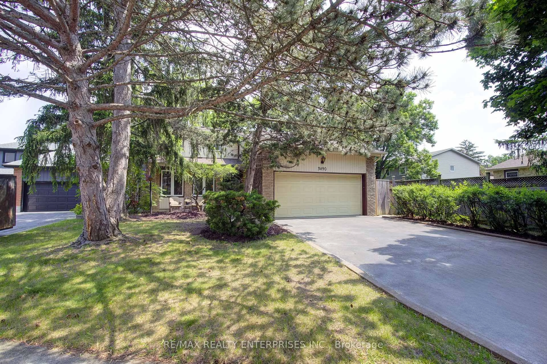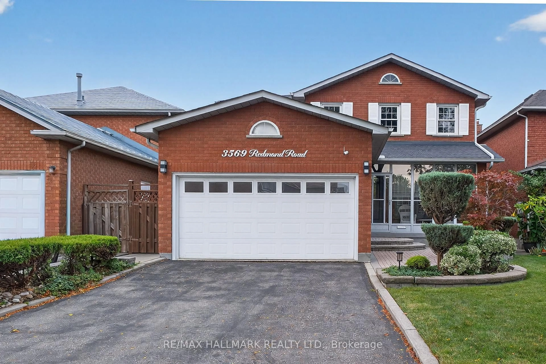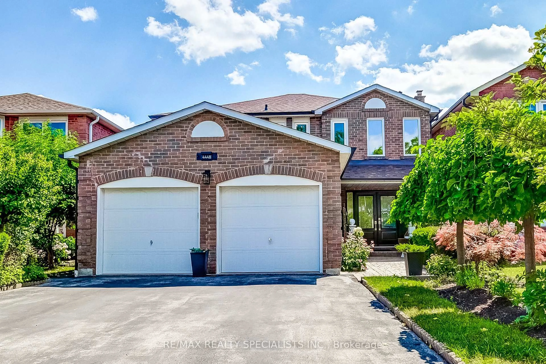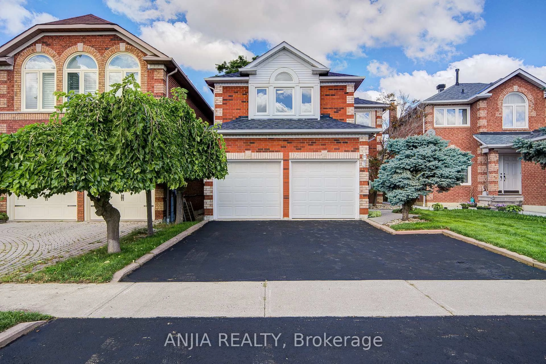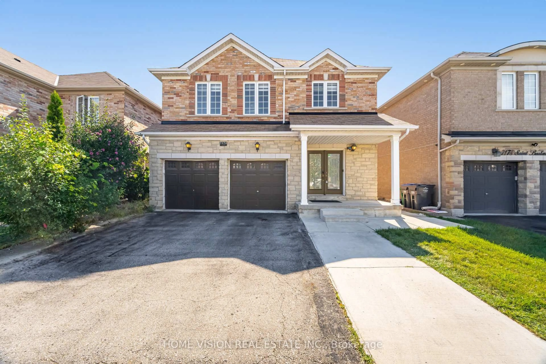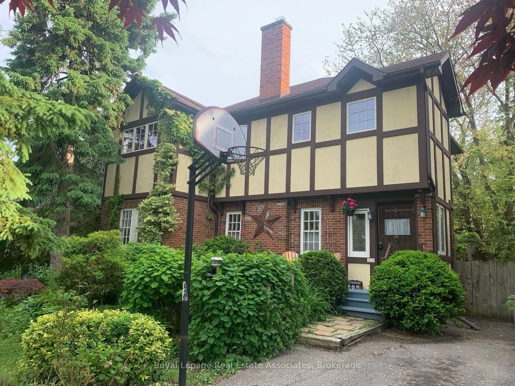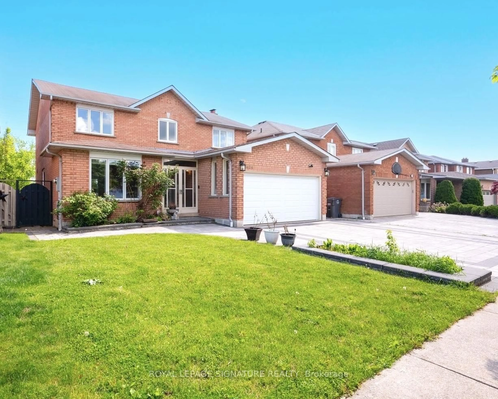Immaculate 4+1 Bedroom, 4 Bathroom Home in Erin Mills on Quiet Family Court Backing onto Folkway Park Welcome to this beautifully maintained family home, nestled on a quiet court in sought-after Erin Mills. Owned by the same family for approximately 30 years, this residence exudes pride of ownership, with thoughtful updates and meticulous care throughout. Step inside to a warm and inviting main floor featuring hardwood flooring throughout and a stunning custom maple kitchen, complete with built-in appliances, breakfast bar, custom backsplash, granite counters, pantry, beverage center, and a convenient desk space ideal for a home office or homework station. The spacious living room and cozy family room with fireplace are perfect for family gatherings and the bright and versatile solarium overlooking the backyard oasis can be used as a dining room, games room or reading nook. Upstairs, the generous primary suite offers a walk-in closet and a private 4-piece ensuite. Three additional bedrooms and a 4-piece main bathroom provide plenty of space for a growing family. The renovated lower level adds even more living space, including a large recreation room with gas fireplace, an additional bedroom, 3-piece bathroom, laundry area, converted sports locker, off-season closet, and storage room with built-in shelving. Enjoy the peaceful backyard, with access to Folkway Park, complete with a beautiful inground pool perfect for summer entertaining. Close to major highways, top rated schools, airport, shopping, parks and trails. Located on a friendly and welcoming court where neighbours have become lifelong friends.
