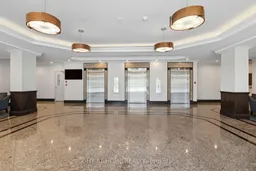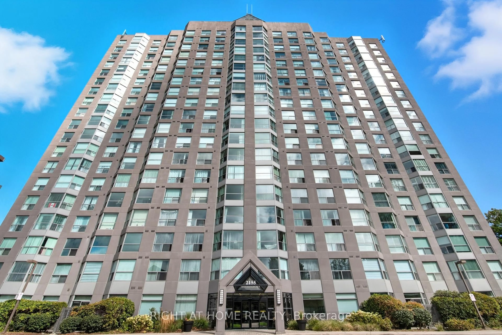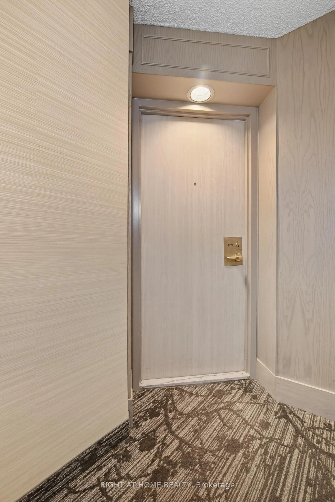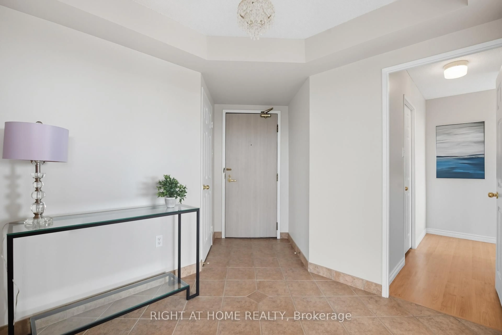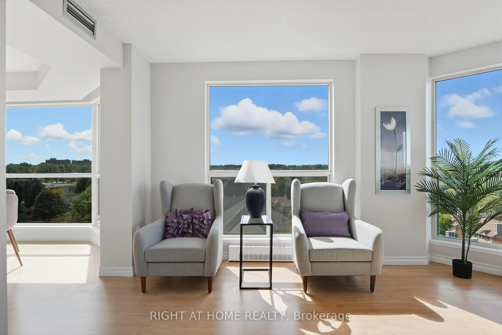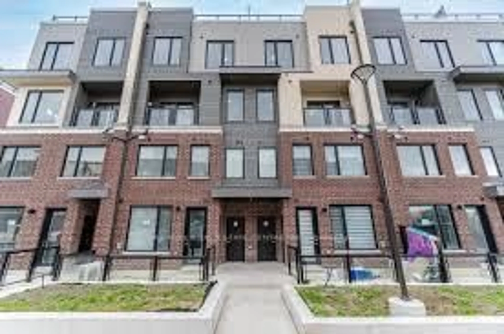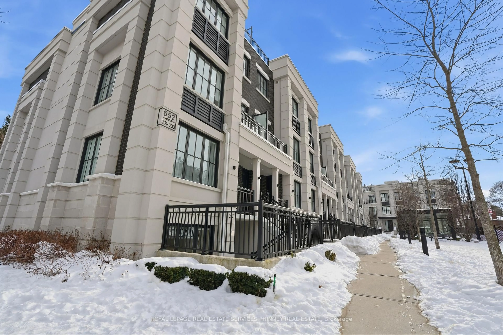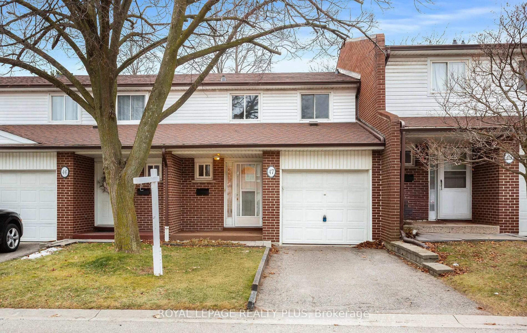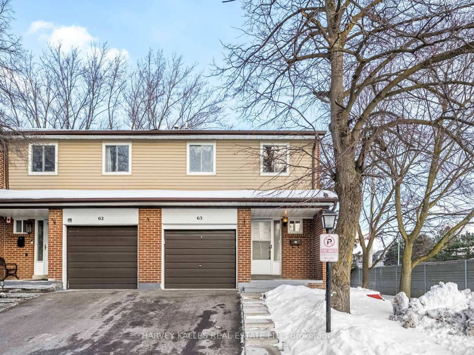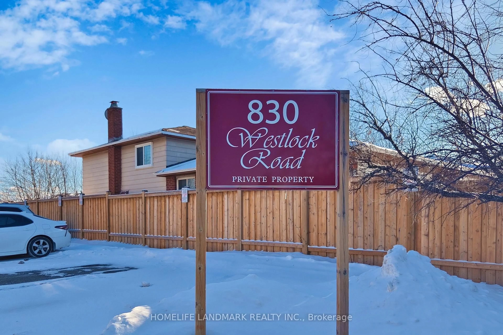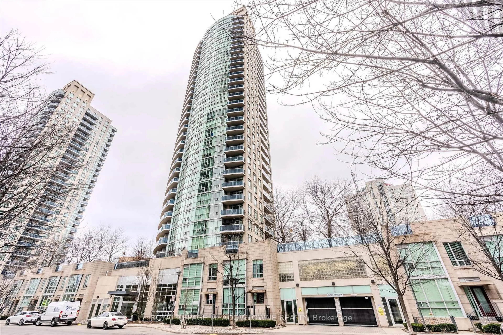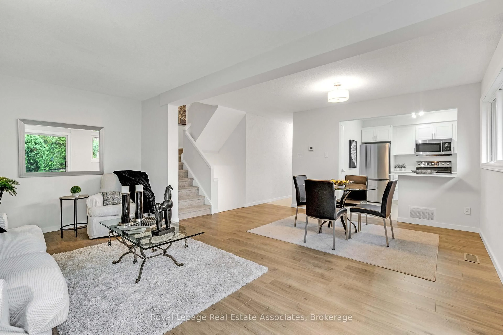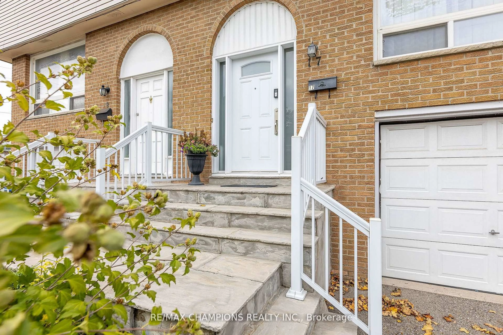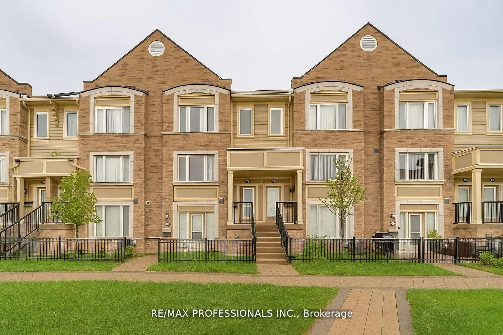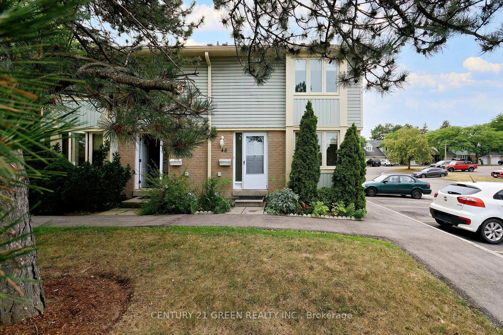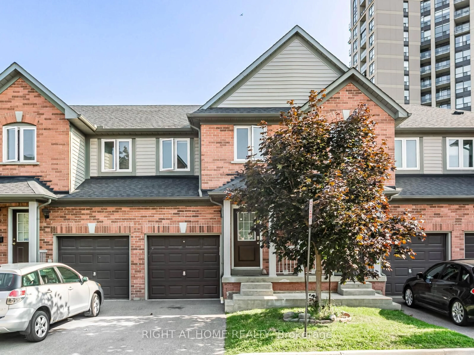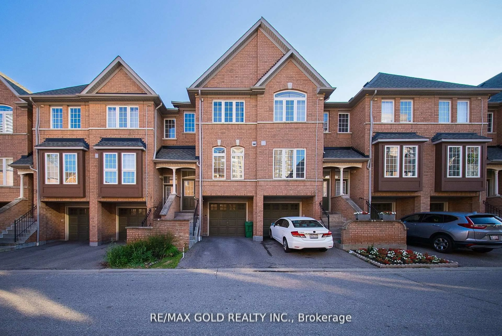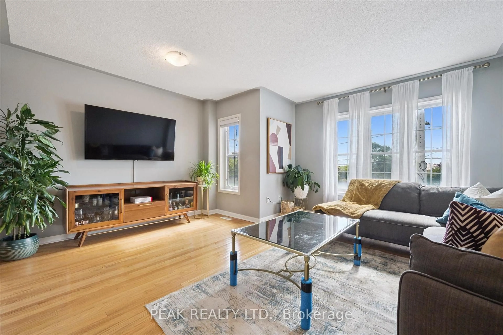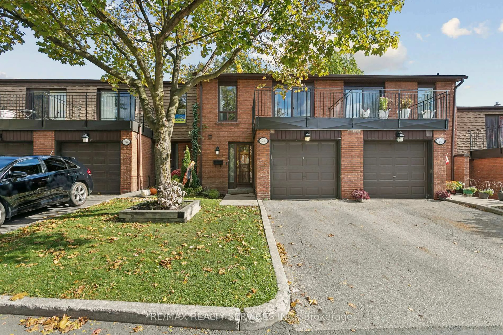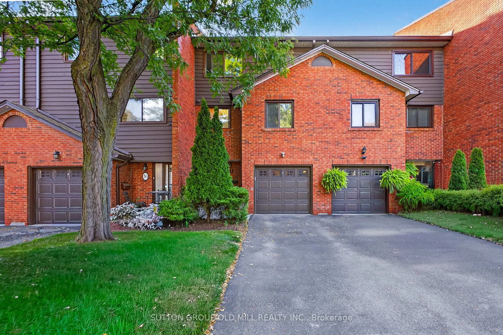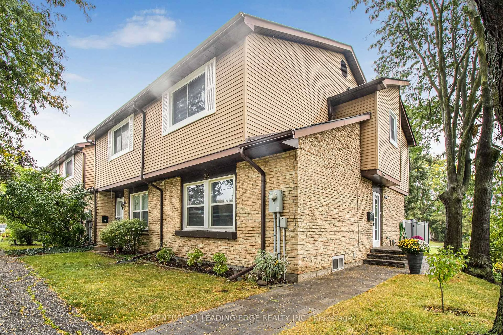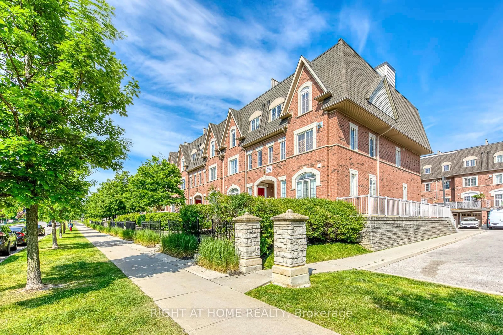2155 Burnhamthorpe Rd #909, Mississauga, Ontario L5L 5P4
Contact us about this property
Highlights
Estimated valueThis is the price Wahi expects this property to sell for.
The calculation is powered by our Instant Home Value Estimate, which uses current market and property price trends to estimate your home’s value with a 90% accuracy rate.Not available
Price/Sqft$483/sqft
Monthly cost
Open Calculator
Description
Calling All Downsizers, Professionals, This Is A Must See! A Huge 1210 sqft, 2 Bedroom, 2 Bathroom (Including En-suite W/New Double Sink & Jacuzzi Tub) W/Floor To Ceiling Windows, Sun Filled Unit! Boasting A W/NW Unobstructed Panoramic View, Offering A Very Private Corner Office/Bedroom. The Entire Unit Has Recently Been Painted W/The Addition Of A New Kitchen & Electric Light Fixtures W/Remote Control Fans. 2 Owned Parking Spaces. The First Parking Space Is Literally Feet Away From The Main Entrance & Elevator Entrance. 1 Owned Storage Locker PLUS A BONUS RARELY OFFERED, HUGE STORAGE UNIT APPROXIMATELY 12' LX12' WX20' HT. Located In A Gated 24/7 Secure Community. Offering A Fantastic Recreation Center With Underground Access. With A Pool, Exercise Room, Sauna, Bicycle Room, Board Room, Library etc. Manicured Grounds W/BBQ's, Seating Area And A Children's Playground. Pet Friendly. Backs Onto Wooded Trail Systems Connecting To Glen Erin & Sawmill Valley. The Unit Is Located Across The Street From South Common Mall, Includes Walmart, Shoppers Drug Mart, Five Guys Burgers & Fries. Conveniently Located Bus Stop Offering A Short Bus Ride To U Of T (Mississauga Campus). Underground Parking Offers Complimentary Car Wash Bay. Maintenance Fees Include Building Insurance, Central Air Conditioning, Heat, Hydro, Water Plus Hi-Speed Internet & Cable TV! Located Close To Hwy 403, Credit Valley Hospital & Schools. The Unit Is Vacant! Making Showings Very Easy! Kindly Note Property Is Subject To Probate.
Property Details
Interior
Features
Flat Floor
Dining
3.93 x 3.0Large Window / Combined W/Kitchen / Led Lighting
Kitchen
3.93 x 2.47B/I Dishwasher / B/I Microwave / Combined W/Dining
Living
5.82 x 5.58Large Window / carpet free
Br
5.7 x 3.355 Pc Ensuite / Double Sink / W/I Closet
Exterior
Parking
Garage spaces 2
Garage type Underground
Other parking spaces 0
Total parking spaces 2
Condo Details
Inclusions
Property History
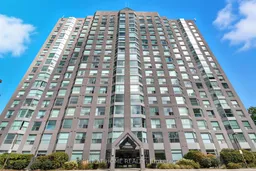 29
29