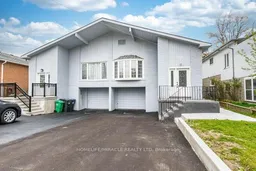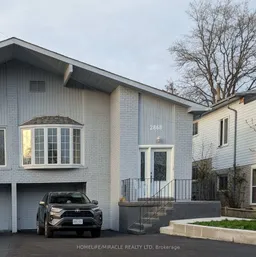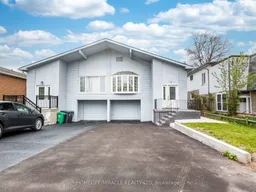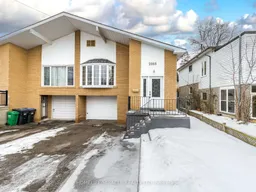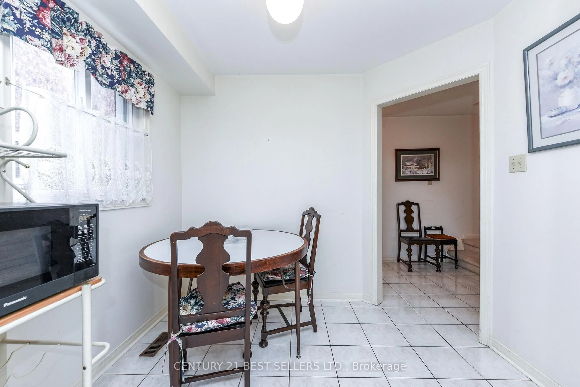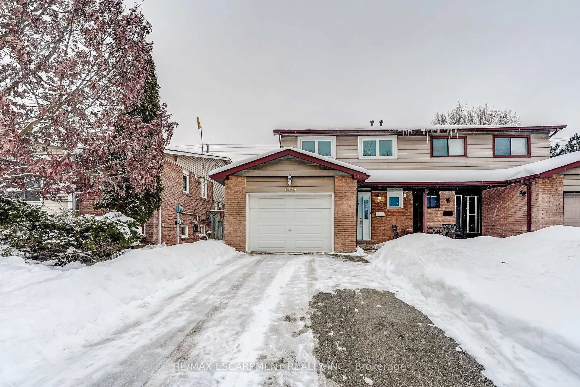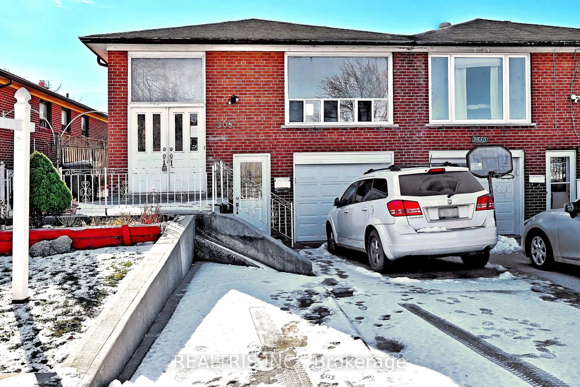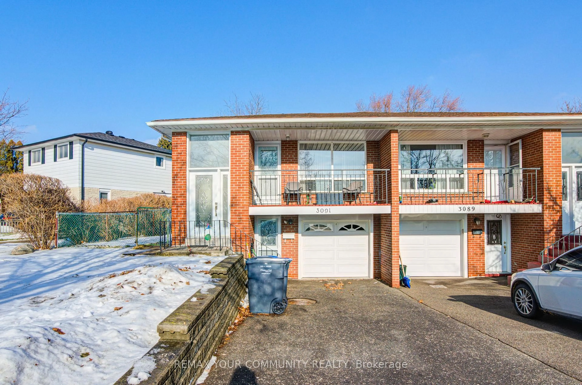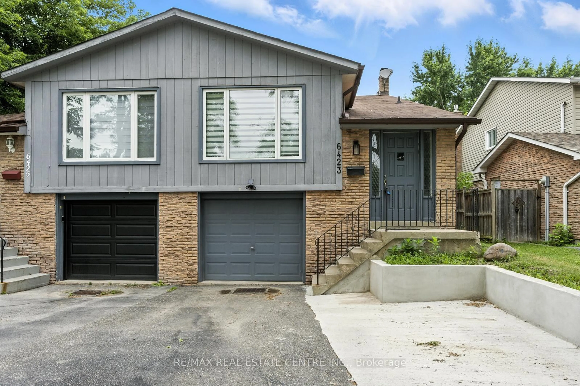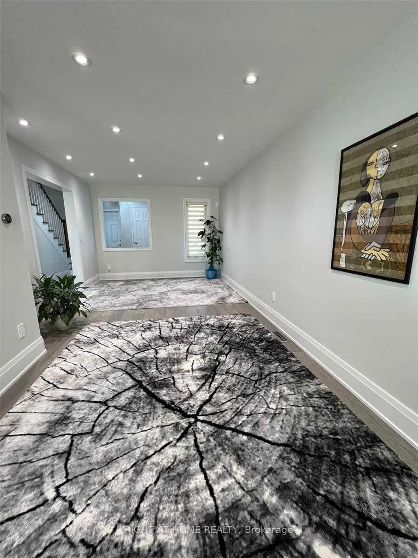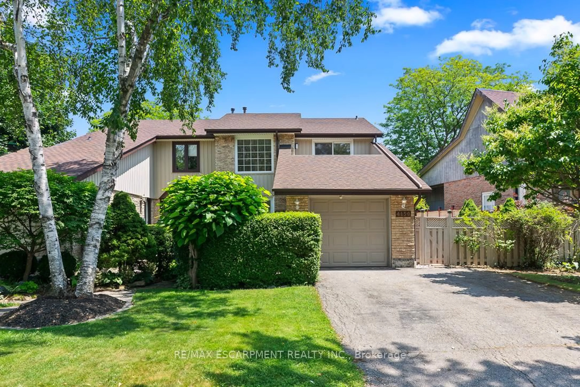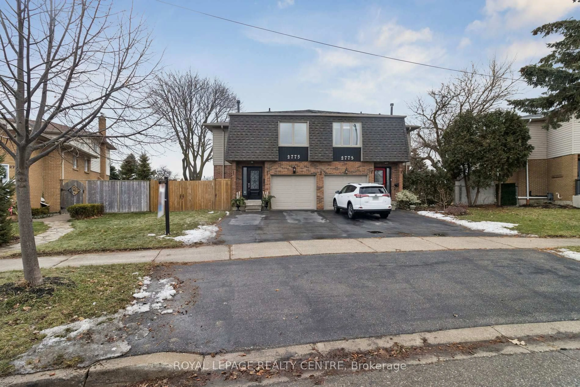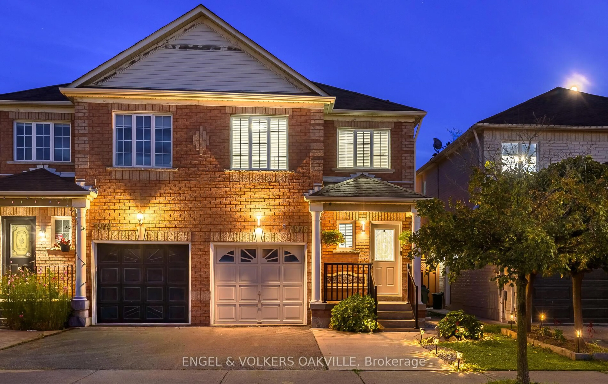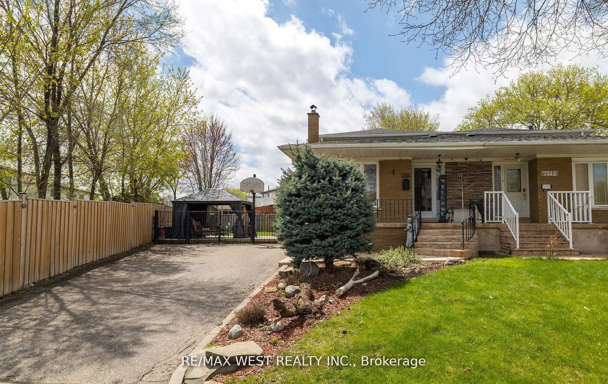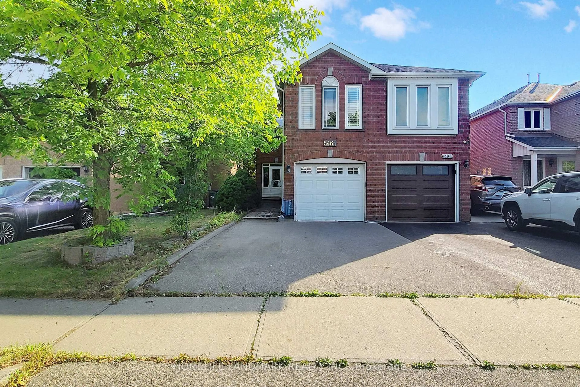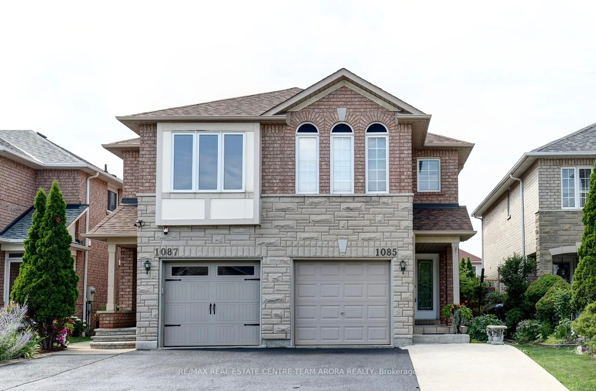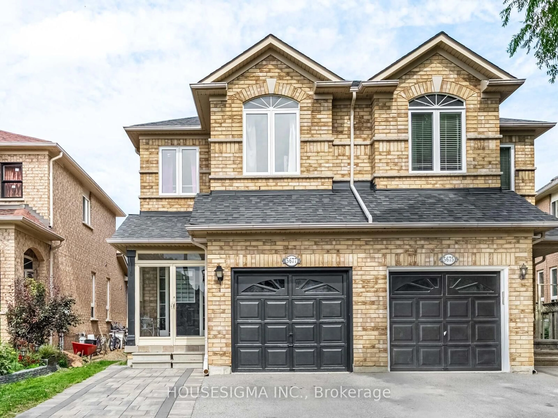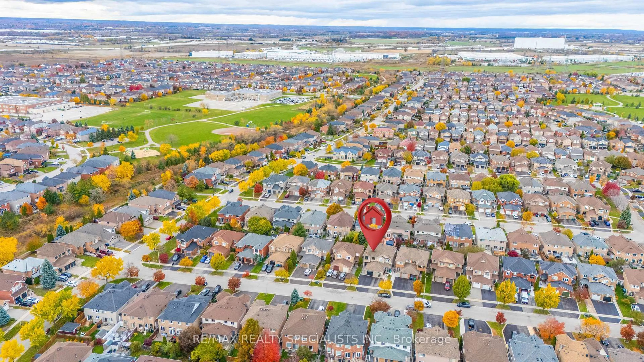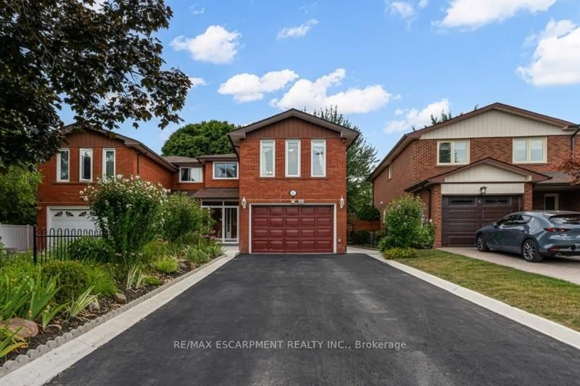Spacious 5-Level Semi-Detached Home with Legal In-Law Suite & Income Potential. Welcome to this thoughtfully designed 5-level backsplit located in a family-friendly neighborhood. This unique layout offers a spacious and well-separated living experience, featuring a welcoming living room with a big bay window, a formal dining space, updated kitchen with modern cabinetry, 4+1 bedrooms, and a cozy family room with walkout access to green space. Recent Upgrades Include: Exterior Brick Painted throughout, Renovated kitchen with brand new cabinets, quartz countertop, new stainless Steel appliances, New flooring throughout and upgraded closet doors, Electrical safety improvements with copper-capped aluminum wiring, Roof and windows replaced approx. 5 years ago & Owned water heater (installed 2 years ago. Income-Generating In-Law Suite: Separate legal apartment with 1 bedroom, 4-piece bath, full kitchen, in-unit laundry, Currently tenanted, tenant will vacate with proper notice, Ideal for extended family or rental income, Separate Laundry. Additional Features are: Carpet-free interior with laminate and vinyl/ceramic flooring, 1-car garage + 5-car driveway, Peaceful backyard view overlooking former Kings Masting School grounds. Steps to amenities, highly-rated schools, transit, and walking trails. Nearby Schools: Brookmede PS, Sheridan Park PS, St. Margaret of Scotland School, Erin Mills MS, Loyola Catholic SS. Walk Score: 78 Transit Score: 52 Bike Score: 55
Inclusions: (2) Refrigerator, (2) Stove, Dishwasher (2) Washer,(2) Dryer, All Electrical light Fixtures, All window blinds, hot water heater ,garden shed. If buyer wished to connect the whole house with access to the basement ;removal of laundry in the main floor will give access to stairs leading to the basement.
