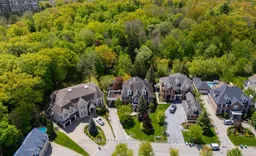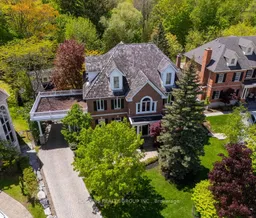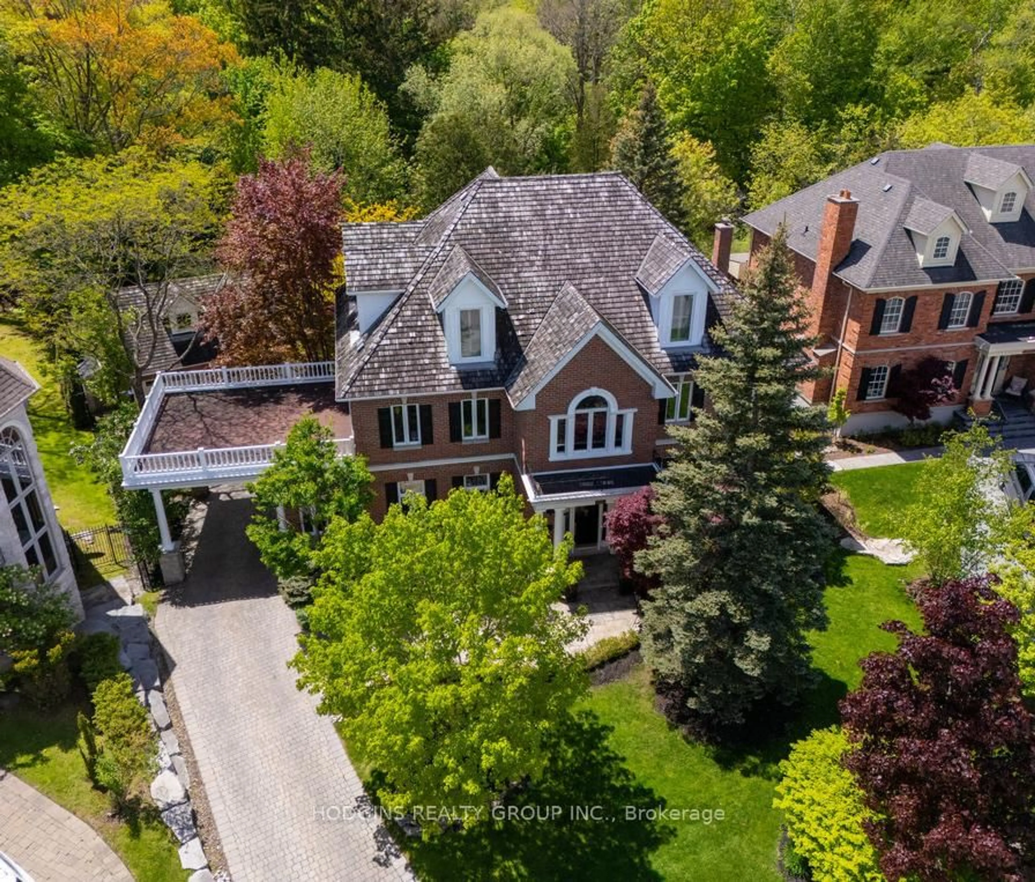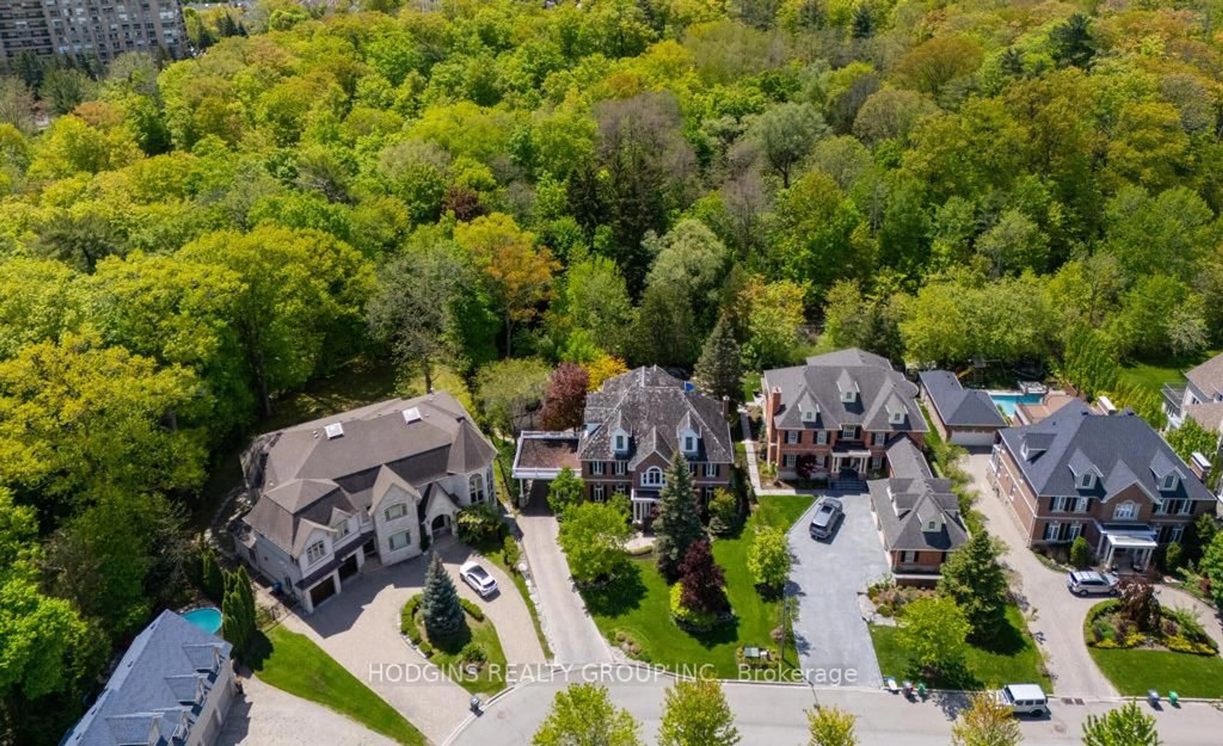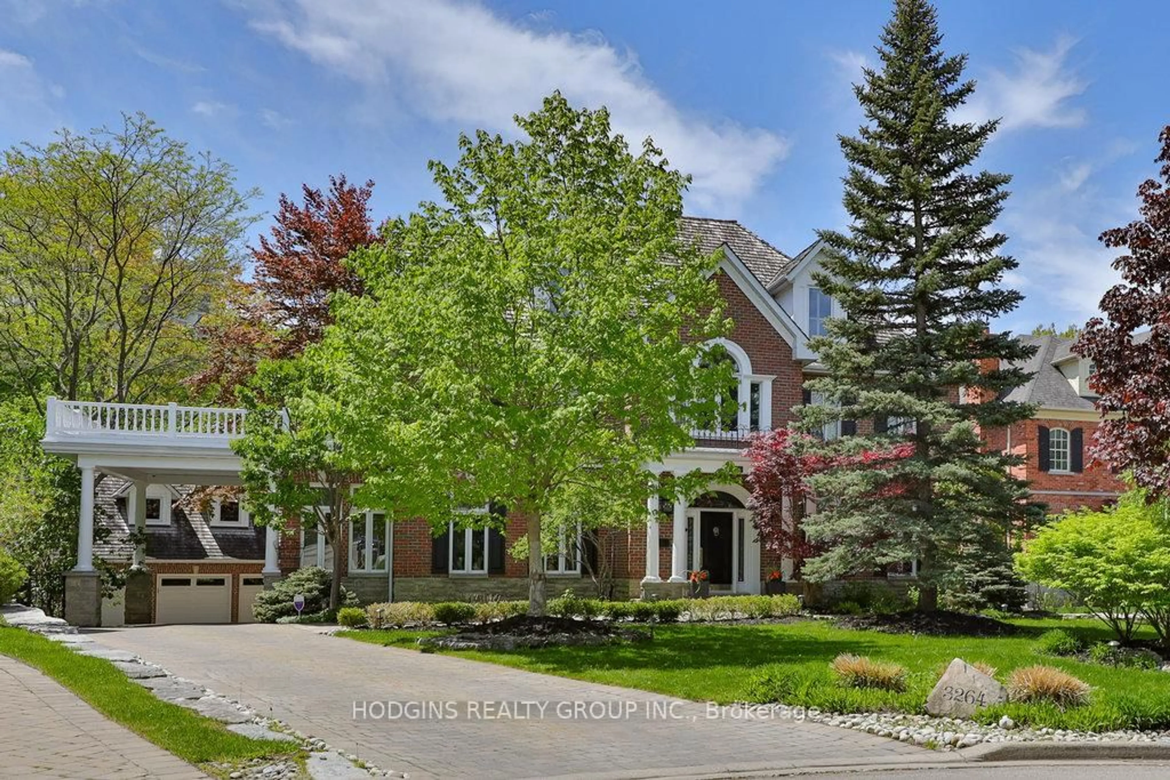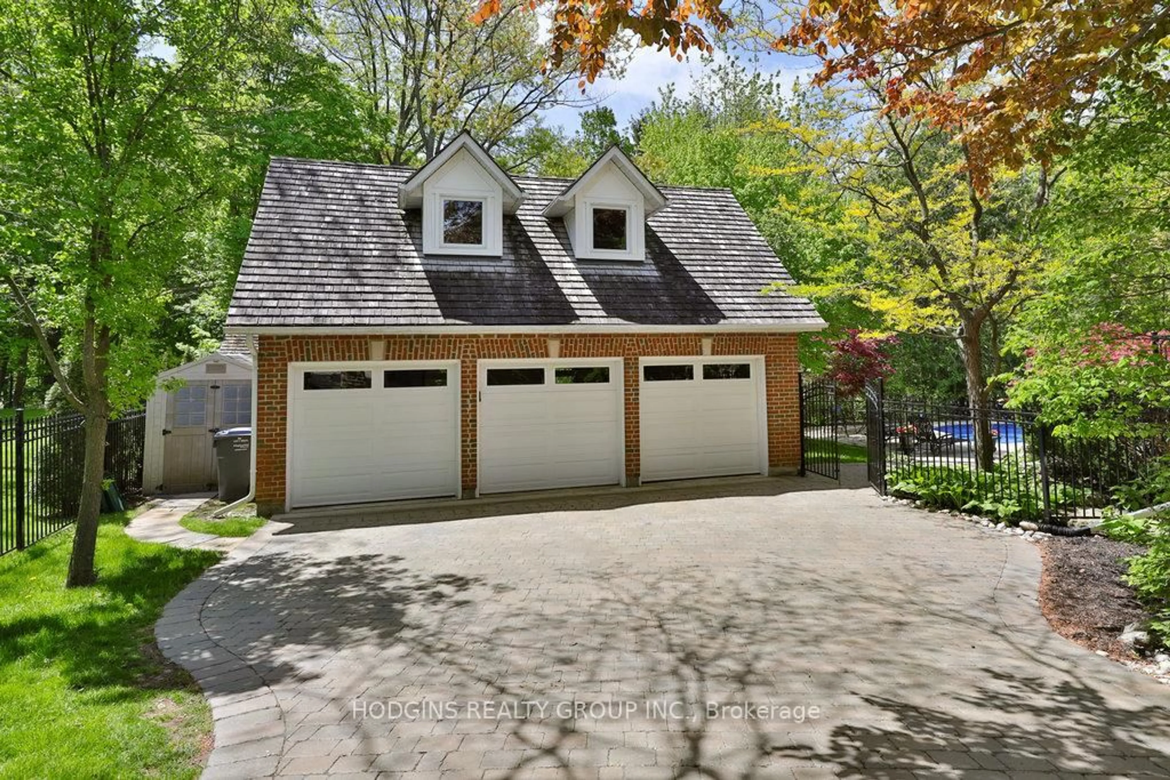3264 Barchester Crt, Mississauga, Ontario L5L 5Z1
Contact us about this property
Highlights
Estimated valueThis is the price Wahi expects this property to sell for.
The calculation is powered by our Instant Home Value Estimate, which uses current market and property price trends to estimate your home’s value with a 90% accuracy rate.Not available
Price/Sqft$350/sqft
Monthly cost
Open Calculator
Description
Truly an impressive home of distinction. Over 7000 sf of luxury living on breathtaking premium pie shape ravine lot. One of Mississaugas most sought after & elite cul-de-sacs nestled into forested sawmill valley with scenic creekside trails. Mesmerizing Resort style entertainers yard with stunning saltwater pool, water feature, stone patios & walkways all beautifully integrated with this magnificent custom built home including large covered loggia & 2nd level terrace off royal size primary bdrm suite. Expansive main floor principal rooms offer 10ft ceilings & gorgeous natural light. Gourmet size kitchen overlooking true family size eating area. Inviting Great Room, regal music room, stately living room & formal dining with sitting area all harmoniously contribute to the grandness this home exudes. Additional Third floor 780 sf loft suite perfect for expanded family living as is the beautifully fin lower level complete with Gym, billiards, viewing, bar & games areas +wine room. Complimenting this manor homes oppulent roadside appeal is the covered carport with heated driveway to the detached 3 car carriage garage with 2nd floor loft. Unequivocally one of the best luxury home propositions available! Steps to UTM, schools, scenic Miss Rd, trails & river.yet buffered from all.
Property Details
Interior
Features
Main Floor
Dining
5.37 x 4.29Wainscoting / Coffered Ceiling / Combined W/Sitting
Family
6.54 x 4.79Picture Window / Leaded Glass / Gas Fireplace
Living
5.2 x 4.65Crown Moulding / hardwood floor / French Doors
Sitting
3.43 x 2.43O/Looks Dining / Gas Fireplace / Wainscoting
Exterior
Features
Parking
Garage spaces 3
Garage type Detached
Other parking spaces 6
Total parking spaces 9
Property History
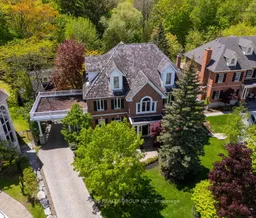 48
48