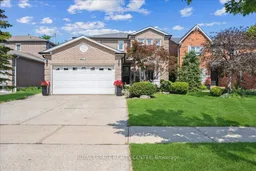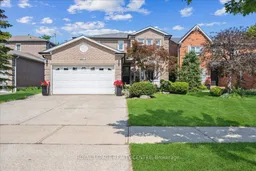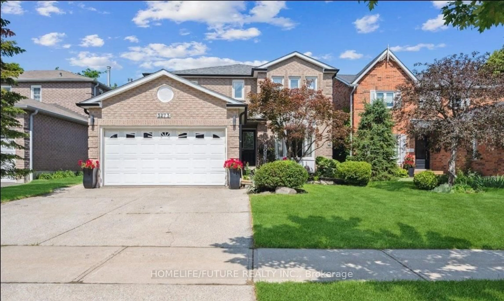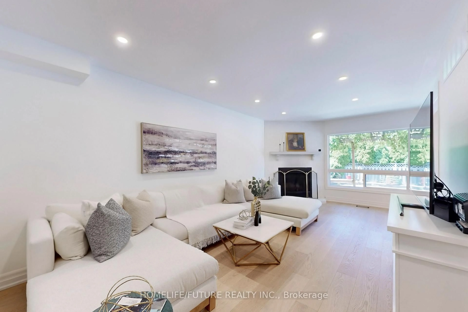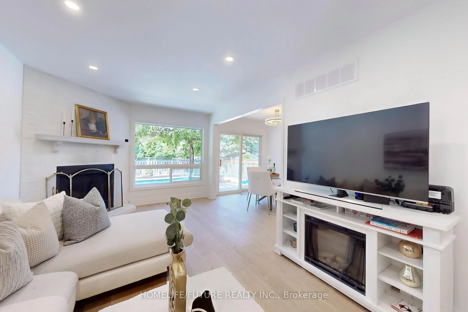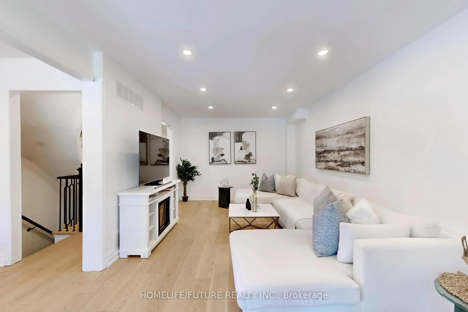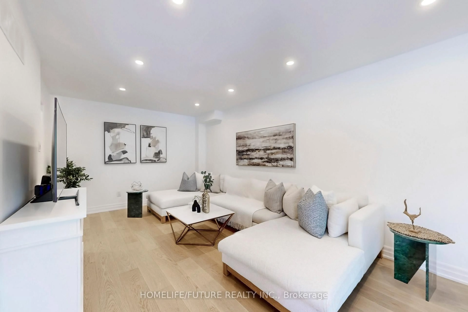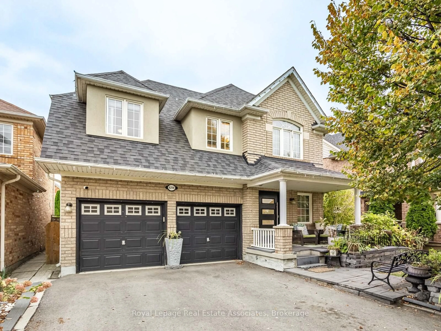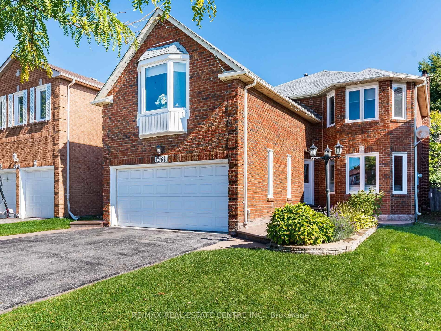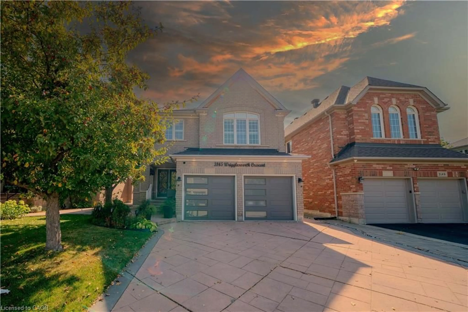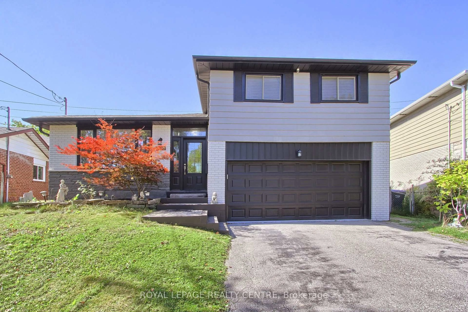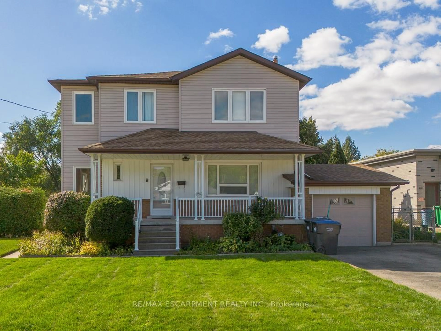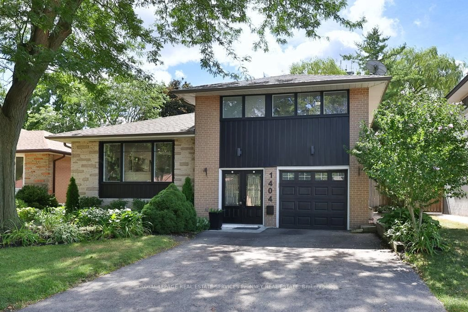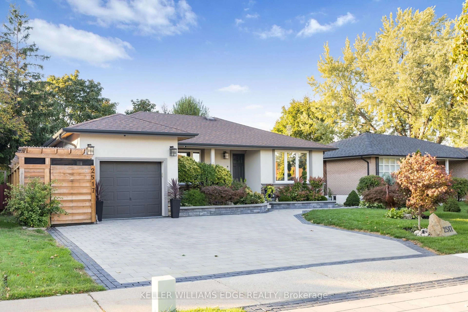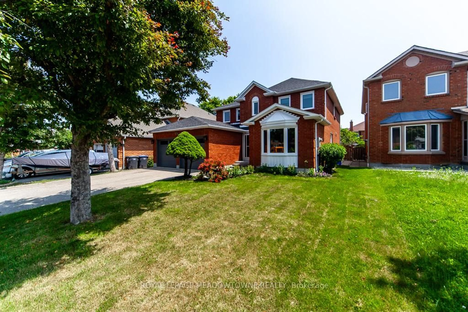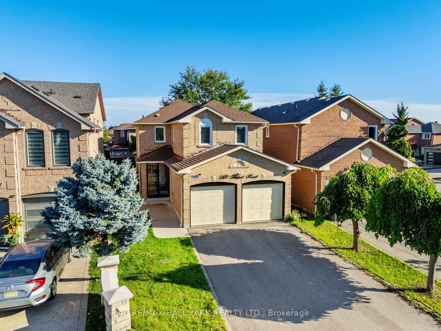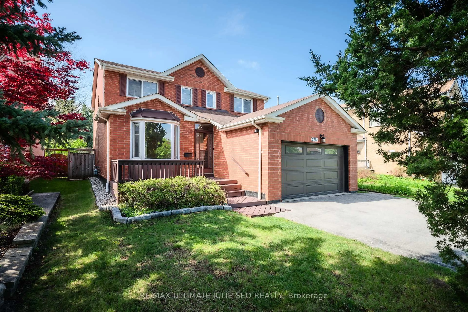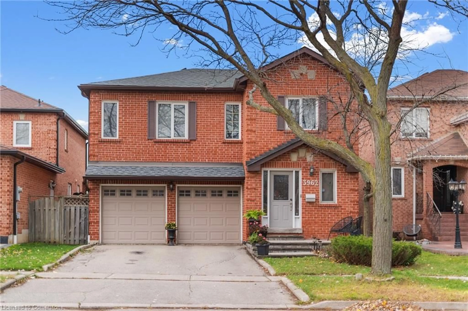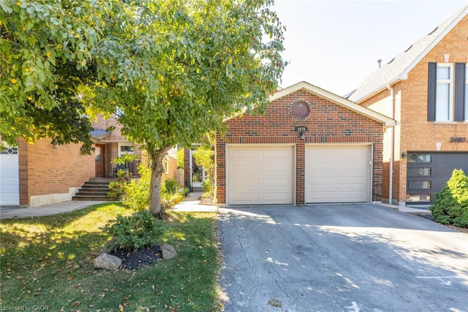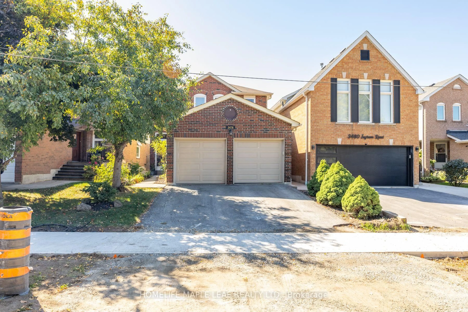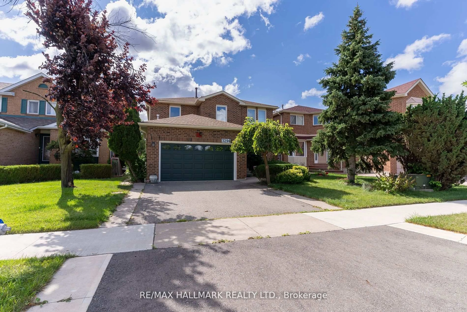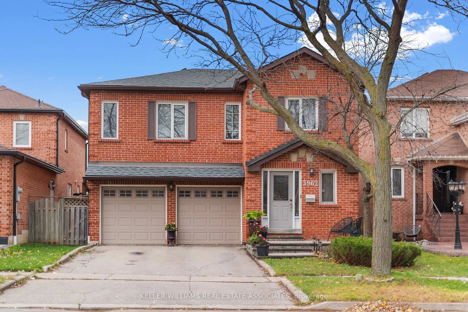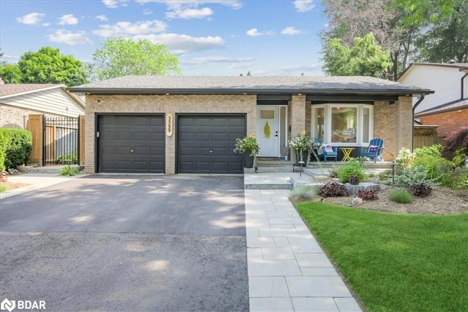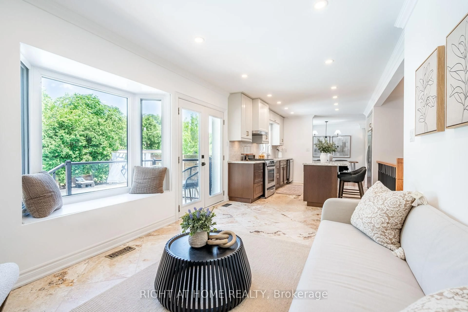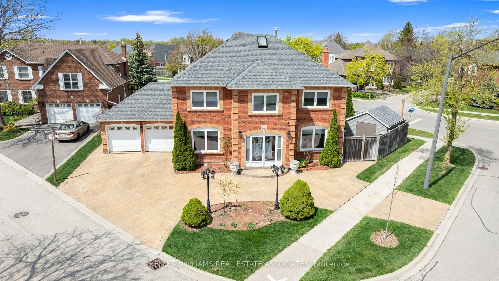3273 Huxley Dr, Mississauga, Ontario L5L 4S3
Contact us about this property
Highlights
Estimated valueThis is the price Wahi expects this property to sell for.
The calculation is powered by our Instant Home Value Estimate, which uses current market and property price trends to estimate your home’s value with a 90% accuracy rate.Not available
Price/Sqft$674/sqft
Monthly cost
Open Calculator

Curious about what homes are selling for in this area?
Get a report on comparable homes with helpful insights and trends.
*Based on last 30 days
Description
Welcome to 3273 Huxley Drive, a beautifully upgraded 4+2 bedroom, 4-bath home in the highly desirable West Erin Mills neighbourhood of Mississauga. Featuring high-end renovations and a private backyard oasis with a saltwater inground pool, this home offers the perfect blend of style, comfort, and function. Inside, enjoy new hardwood floors, smooth ceilings, an updated kitchen with stone countertops & stainless steel appliances, and a bright breakfast area with walkout to the deck and pergolaideal for summer entertaining. The cozy family room with fireplace adds warmth and charm. Upstairs boasts a spacious primary retreat with double walk-in closets and a renovated ensuite, plus three large bedrooms with updated storage. The finished basement with separate entrance includes 2 bedrooms, a full kitchen, and bathperfect for multi-generational living or rental income. Superb Location Minutes to 403 , QEW , 407, UFT Canpus, Shopping, Hospital and so much more Furnace, A/C, (Reliance High Efficiency), Gas Bbq Line B/Yard.
Property Details
Interior
Features
Main Floor
Dining
3.25 x 3.1hardwood floor / Open Concept / W/O To Deck
Kitchen
3.25 x 3.1hardwood floor / Open Concept / W/O To Deck
Breakfast
2.5 x 3.05hardwood floor / Open Concept / W/O To Deck
Family
3.2 x 6.5hardwood floor / Open Concept
Exterior
Features
Parking
Garage spaces 2
Garage type Attached
Other parking spaces 2
Total parking spaces 4
Property History
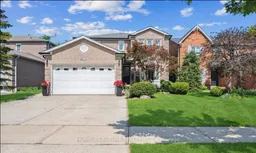 48
48