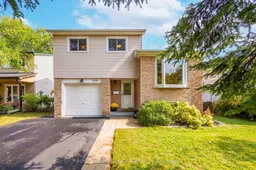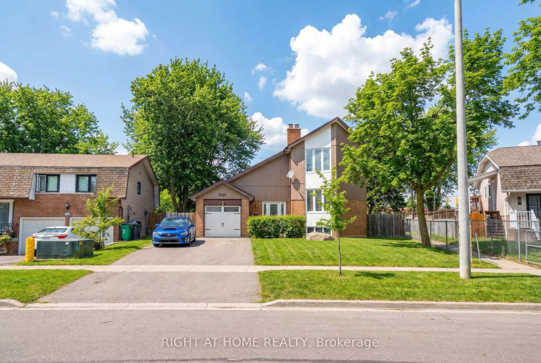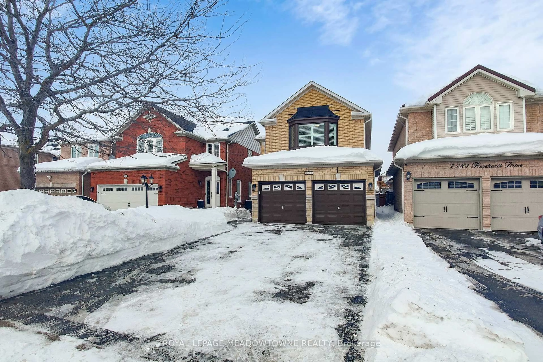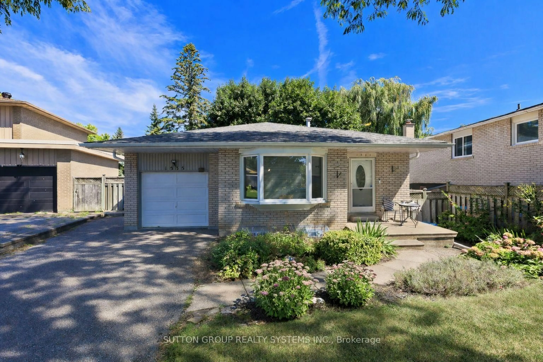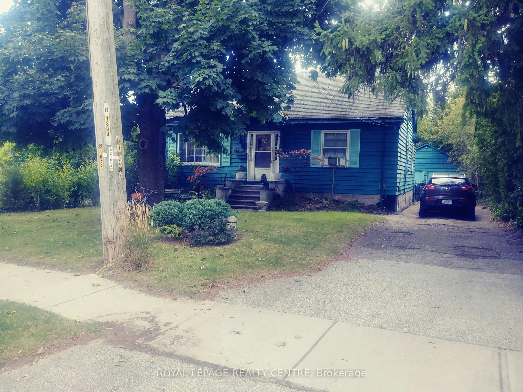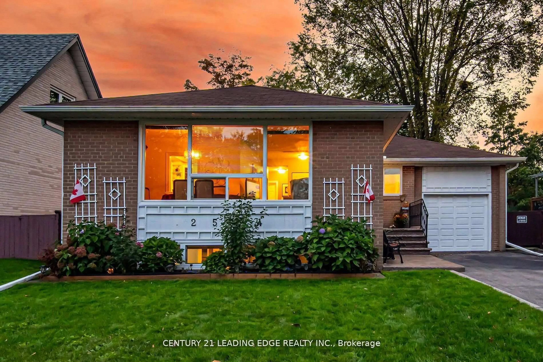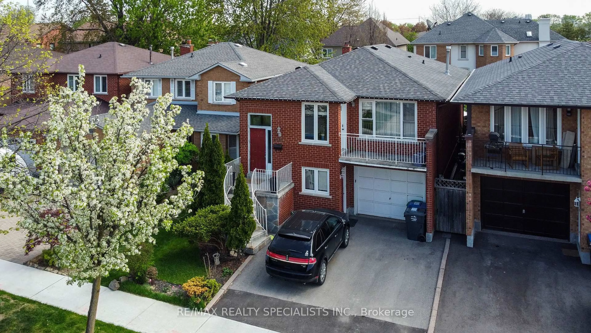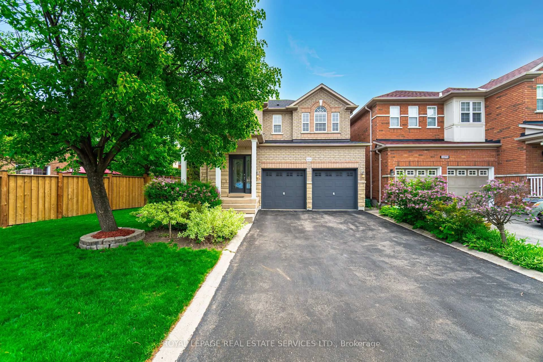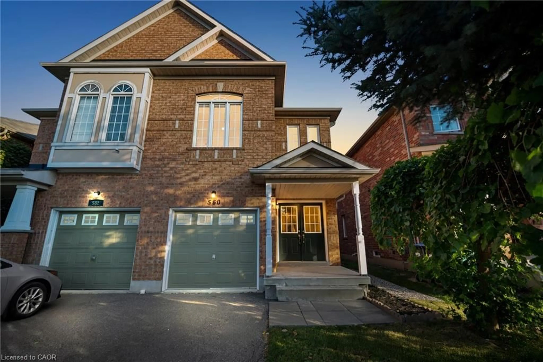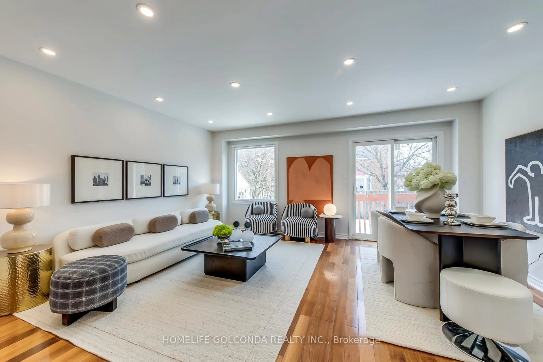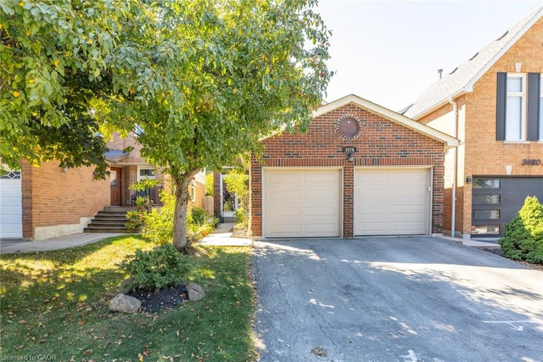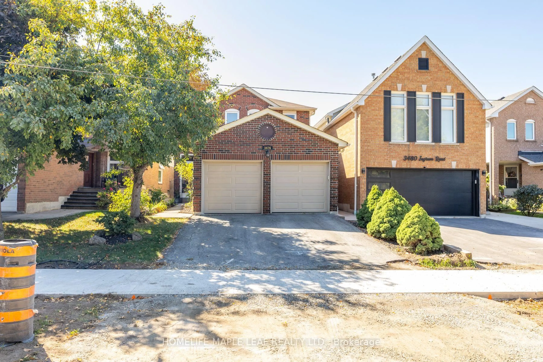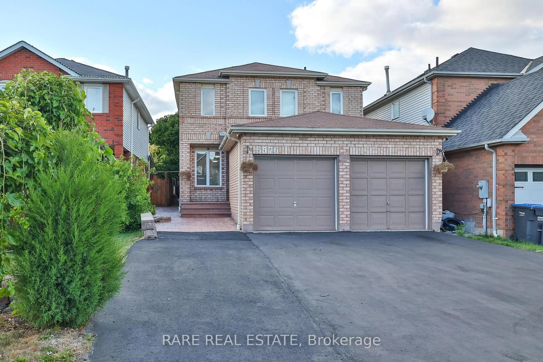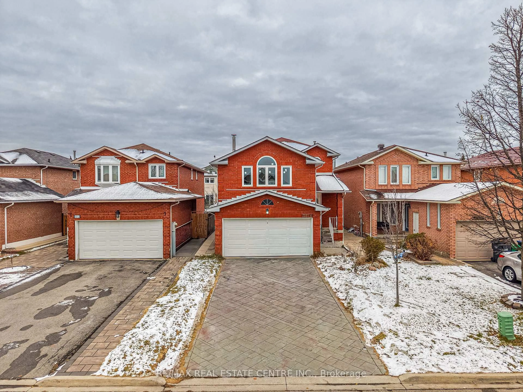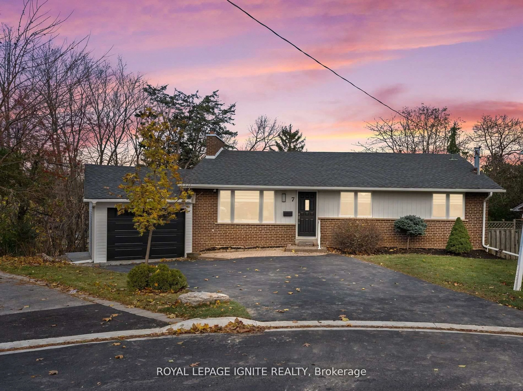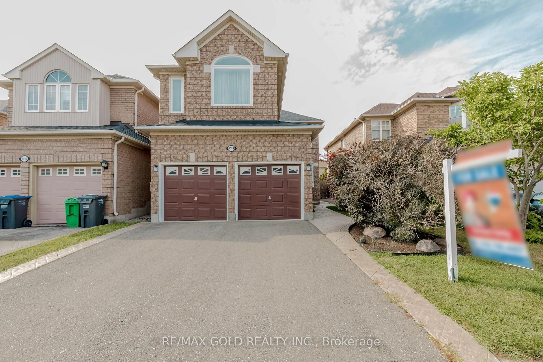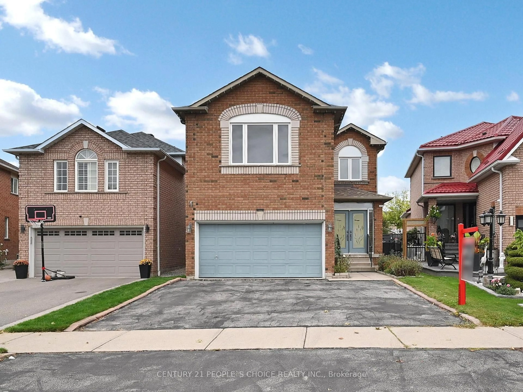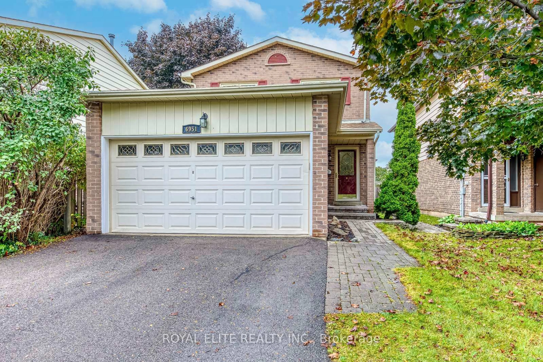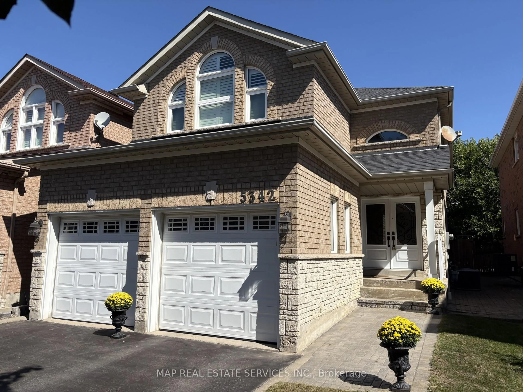Welcome to 3330 Kings Masting Crescent! A wonderful opportunity to own a detached home with a large yard in family-friendly Erin Mills. Tucked on a quiet, tree-lined crescent moments to parks, trails, great schools, and daily conveniences. This 3+1 bed, 2 bath home offers a bright, functional layout with updated kitchen and bathrooms, sun-filled principal rooms, and seamless flow to a fenced, oversized backyard with 16x16 deck and shed- perfect for play and summer BBQs. Upstairs you will find 3 well-laid-out bedrooms and a full bath. The finished basement adds flexible space for a recreation room or home office, plus a tastefully updated bath, guest/4th bedroom, and a huge crawlspace for storage. Parking for 5 on the private driveway plus a built-in garage with workbench and shelving. Close to shopping, Credit Valley Hospital, community centres, and HWY 403/QEW/407 & GO. Come see why families love calling Kings Masting Crescent home.
Inclusions: Stainless Steel Kitchen Appliances: Stove, Hood Fan, Refrigerator, Dishwasher; Clothes Washer & Dryer; Garage Door Opener; Nest Doorbell; Nest Thermostat; Garden Shed; Workbench and Shelving In Garage.
