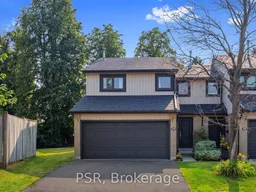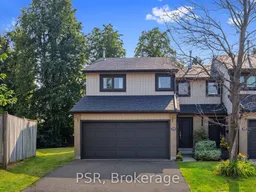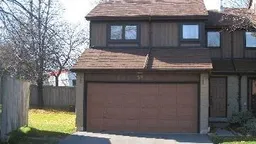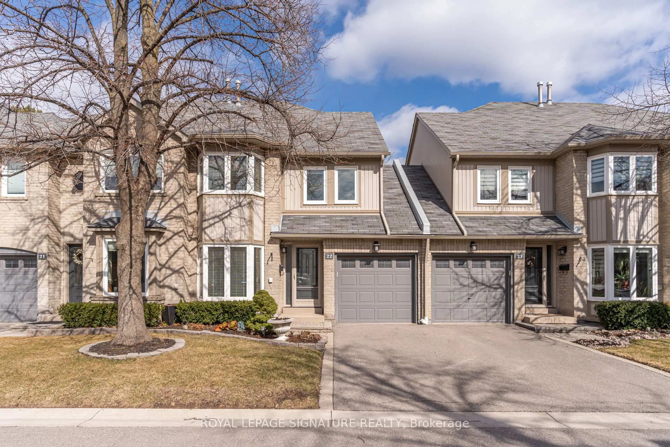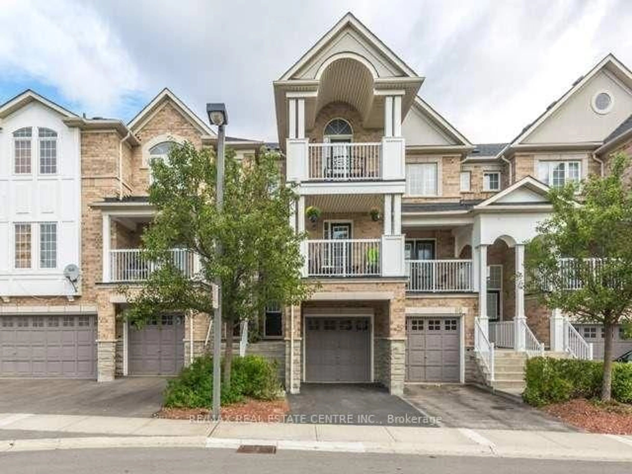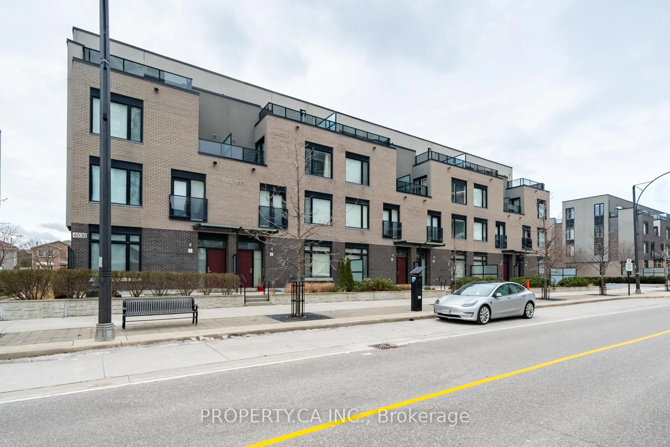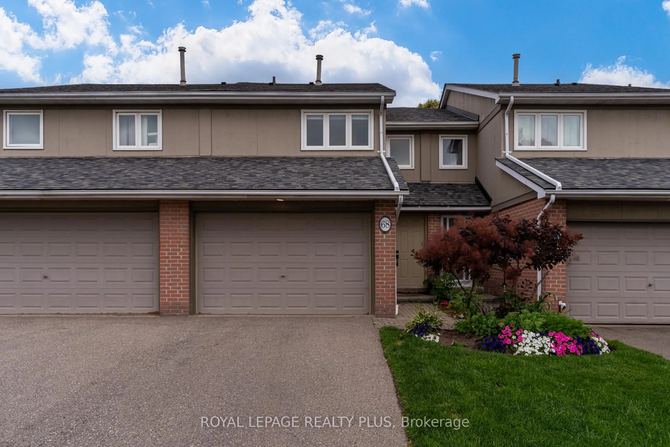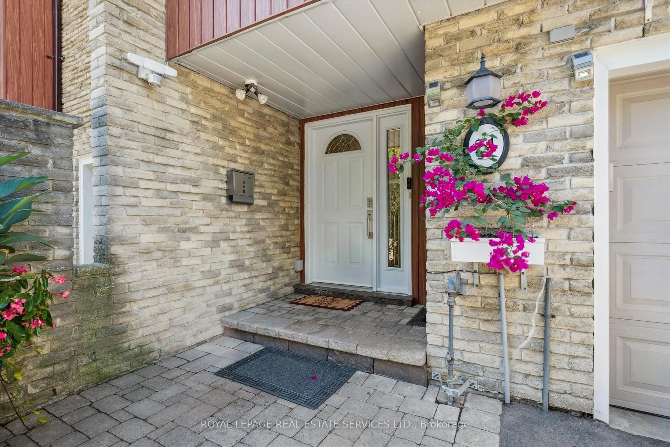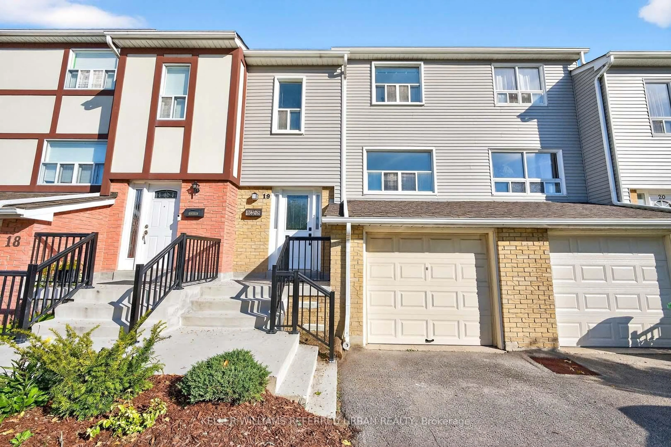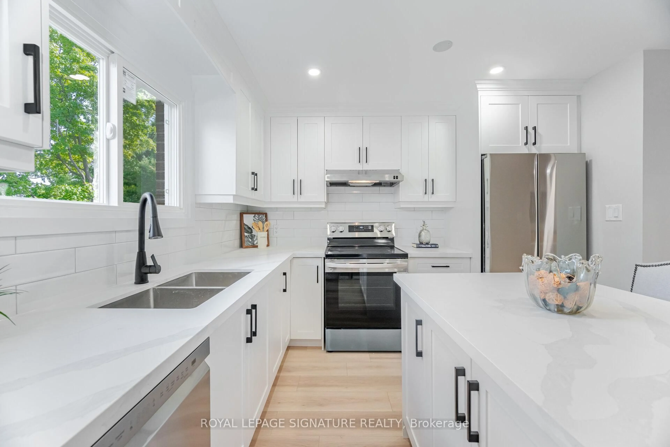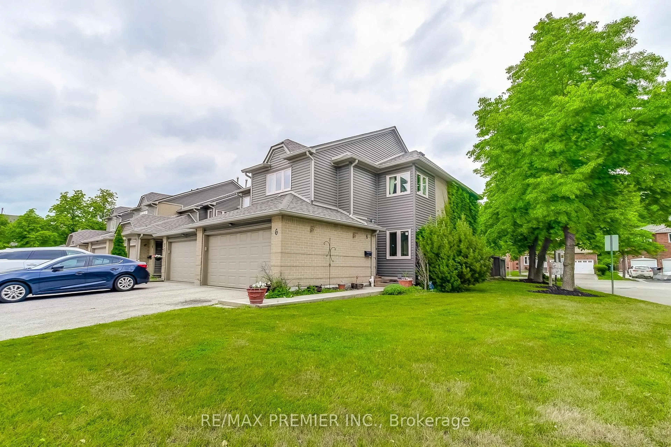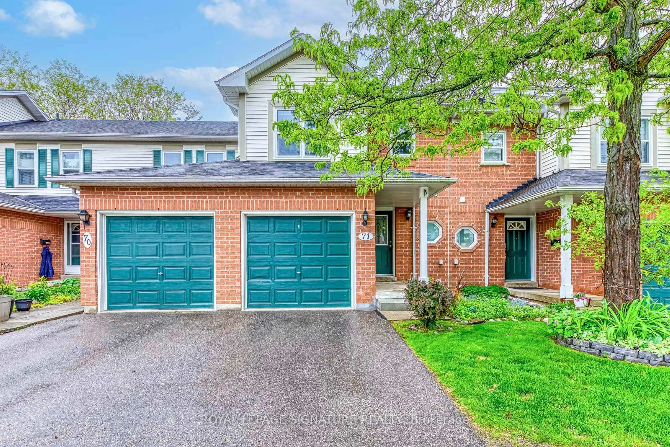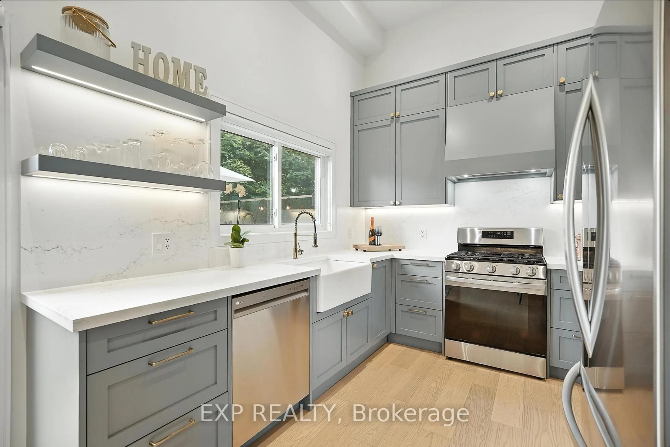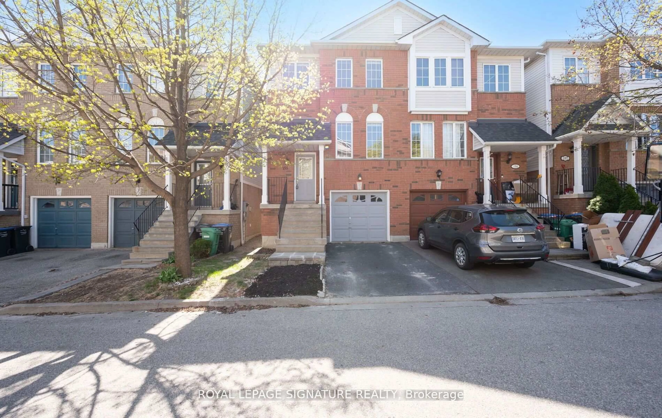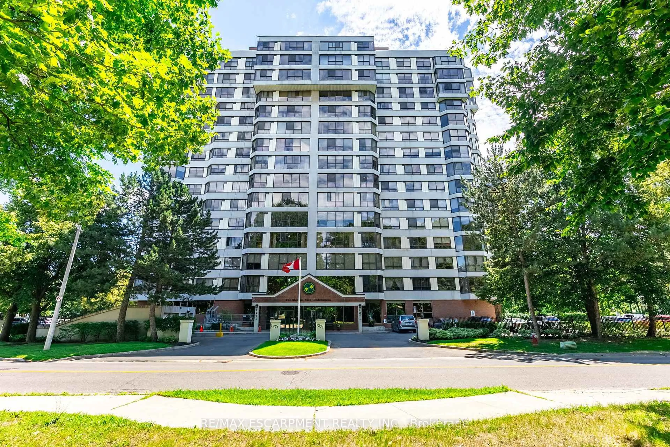A newly renovated end-unit townhome in the highly sought-after Erin Mills community, this 3+1 bedroom, 3.5 bathroom residence offers nearly 1,400 sqft of meticulously designed living space with a bright, modern aesthetic. Throughout the home, you'll find white oak flooring, solid hardwood stairs, and matte black finishes that create a sleek, cohesive look. The contemporary kitchen features porcelain countertops, brushed gold hardware, and brand-new appliances, offering the perfect blend of function and style. In the living area, an elegant electric fireplace with a custom fibreglass mantle sets a warm and inviting atmosphere. All bathrooms have been fully renovated with premium fixtures, modern vanities, and frameless glass shower doors for a spa-like feel. The primary bedroom is a true retreat, complete with a large walk-in closet customized for maximum storage and organization. Enjoy 4 parking spots (2-car garage + 2 driveway spots) and minimal condo fees, which include landscaping, snow removal, access to resident-only private pool, and exceptional management. Perfectly located near South Common Mall, Erin Mills Town Centre, Square One, and U of T Mississauga, with easy access to the 403, QEW, and GO transit. Surrounded by a family-friendly community featuring a private pool and play area, this move-in-ready home combines style, comfort, and convenience in one. End-units of this calibre are rare - book your showing today to experience it firsthand!
Inclusions: S/S fridge, S/S dishwasher, stove, S/S hood fan, microwave, electric fireplace, washer & dryer.
