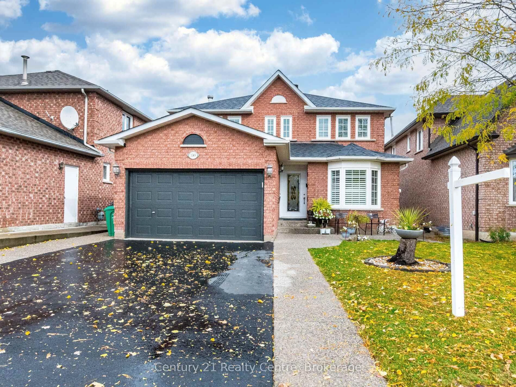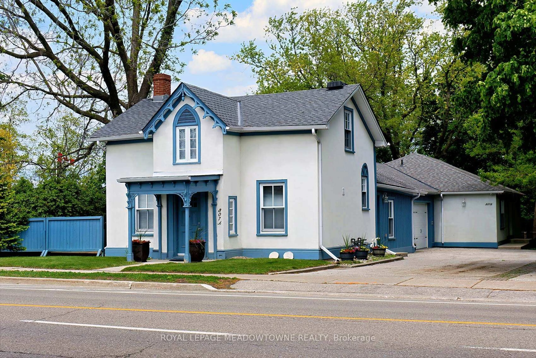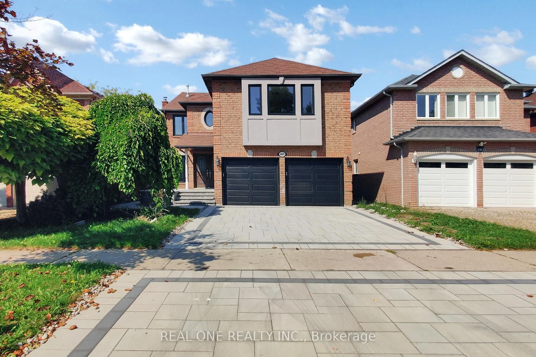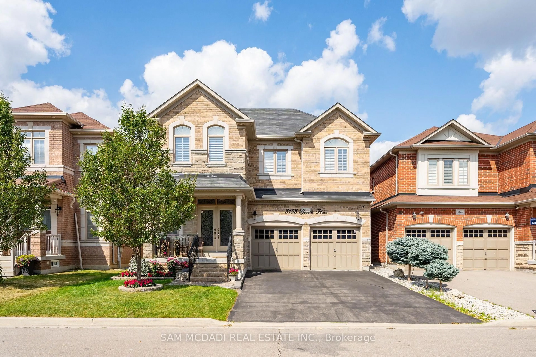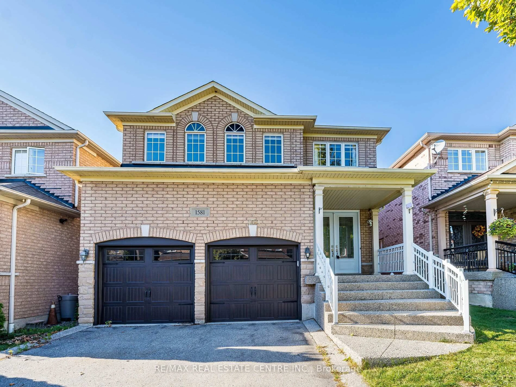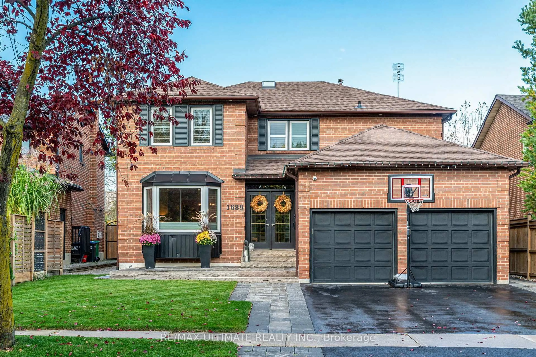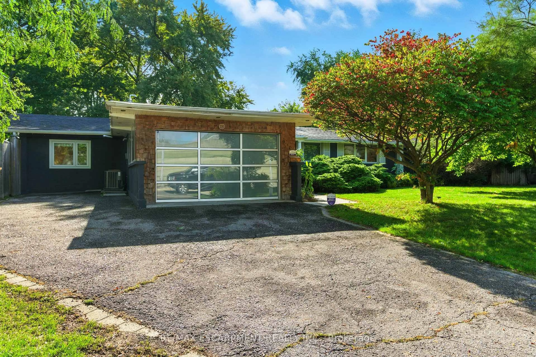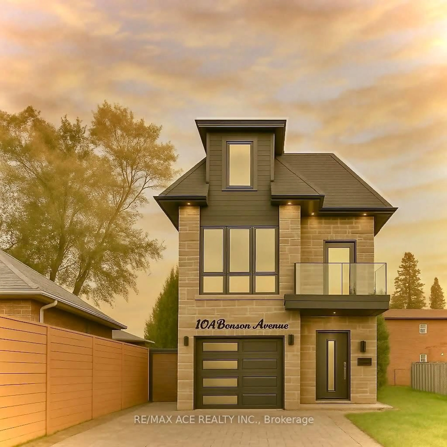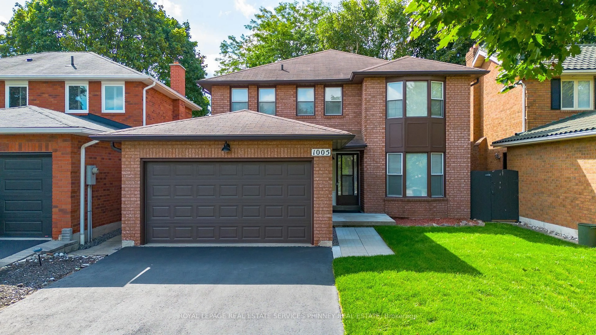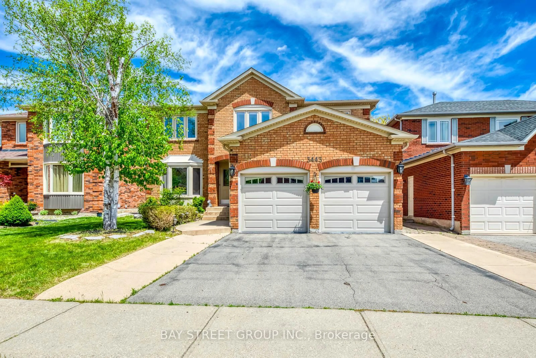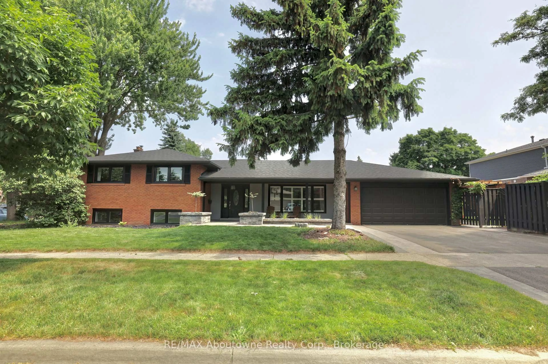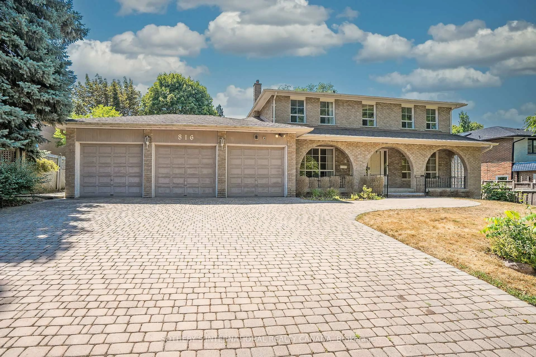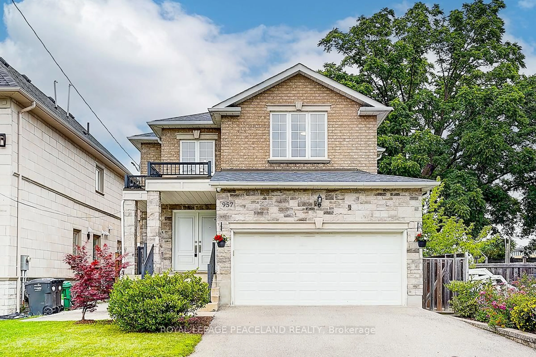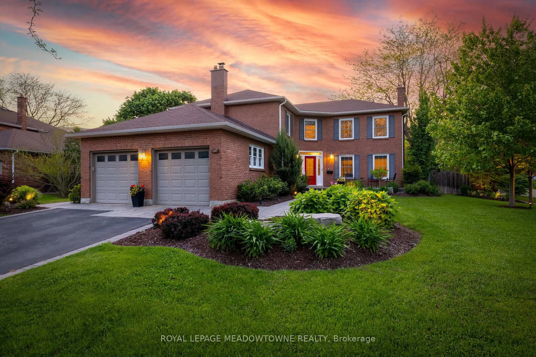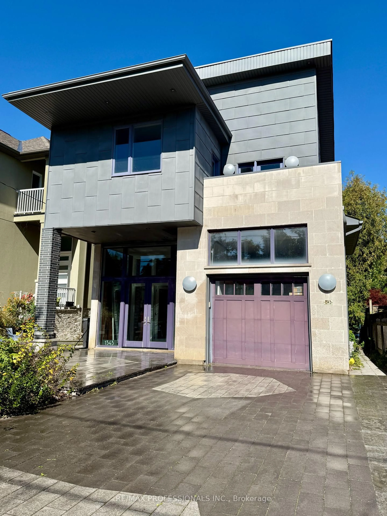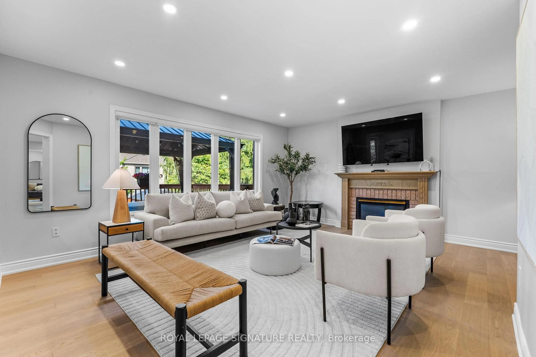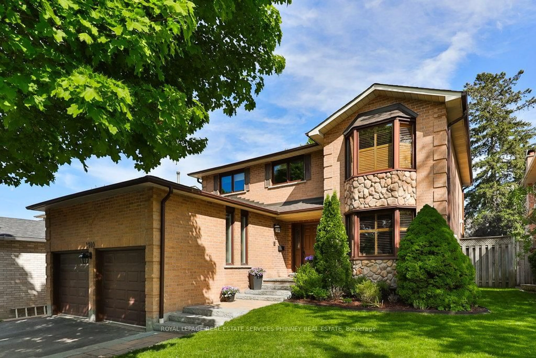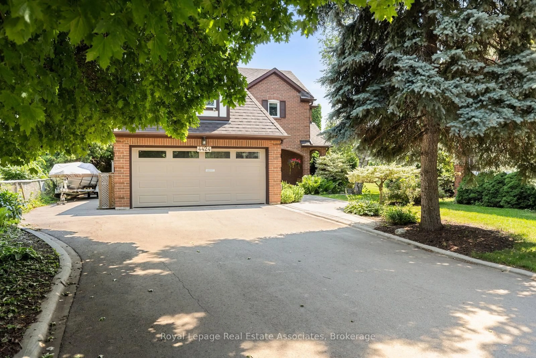Nestled in the prestigious Erin Mills community, this 2-storey detached home offers a blend of sophistication and comfort. Perfectly positioned on a cul-de-sac, this exceptional property features an expansive 3,540 sq.ft. of above-grade living space thoughtfully designed for families seeking both comfort and functionality. Situated on an impressive corner lot with no sidewalks on either side, the property boasts a commanding 90.11 ft frontage (south side) and a depth of 158.45 ft (east side, irregular). The meticulously maintained grounds are enhanced with an in-ground sprinkler system, a new 2024 exposed aggregate driveway, a composite backyard deck ideal for outdoor entertaining, and an intercom security system. You are welcomed by a grand foyer adorned with durable ceramic tile flooring and bathed in natural light, courtesy of the home's abundant windows, a hallmark of its prized corner-lot position. California shutters grace nearly every room, adding an extra touch of refinement. Formal living and dining rooms offer a generous inviting space, ideal for hosting elegant gatherings & family celebrations.The beautifully updated kitchen, renovated in 2015/2016, is a chefs delight complete with granite countertops, ample cabinetry, extensive counter space, and a large eat-in area that comfortably accommodates a 10+ person table. The family room, featuring a cozy wood-burning fireplace, is perfect for relaxing evenings. Additional conveniences on the main level include a spacious home office and a functional mudroom with side entrance. The sunlit primary bedroom features additional windows, a spacious walk-in closet, and a luxurious 5-piece ensuite bath. All secondary bedrooms are generously sized with double closets & classic parquet flooring.The fully finished basement expands the living space with a second kitchen, a large recreation area, a 4-piece bathroom complete with sauna, and a walk-up entrance to the garage ideal for an in-law suite or potential rental unit.
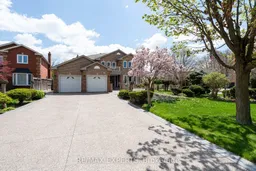 50
50

