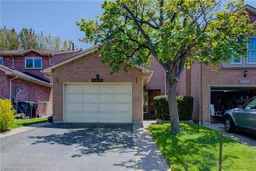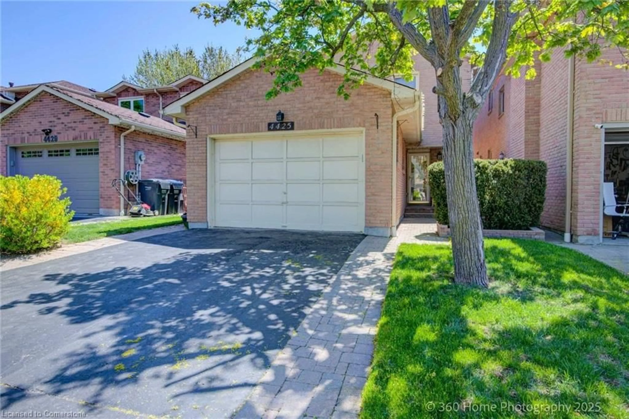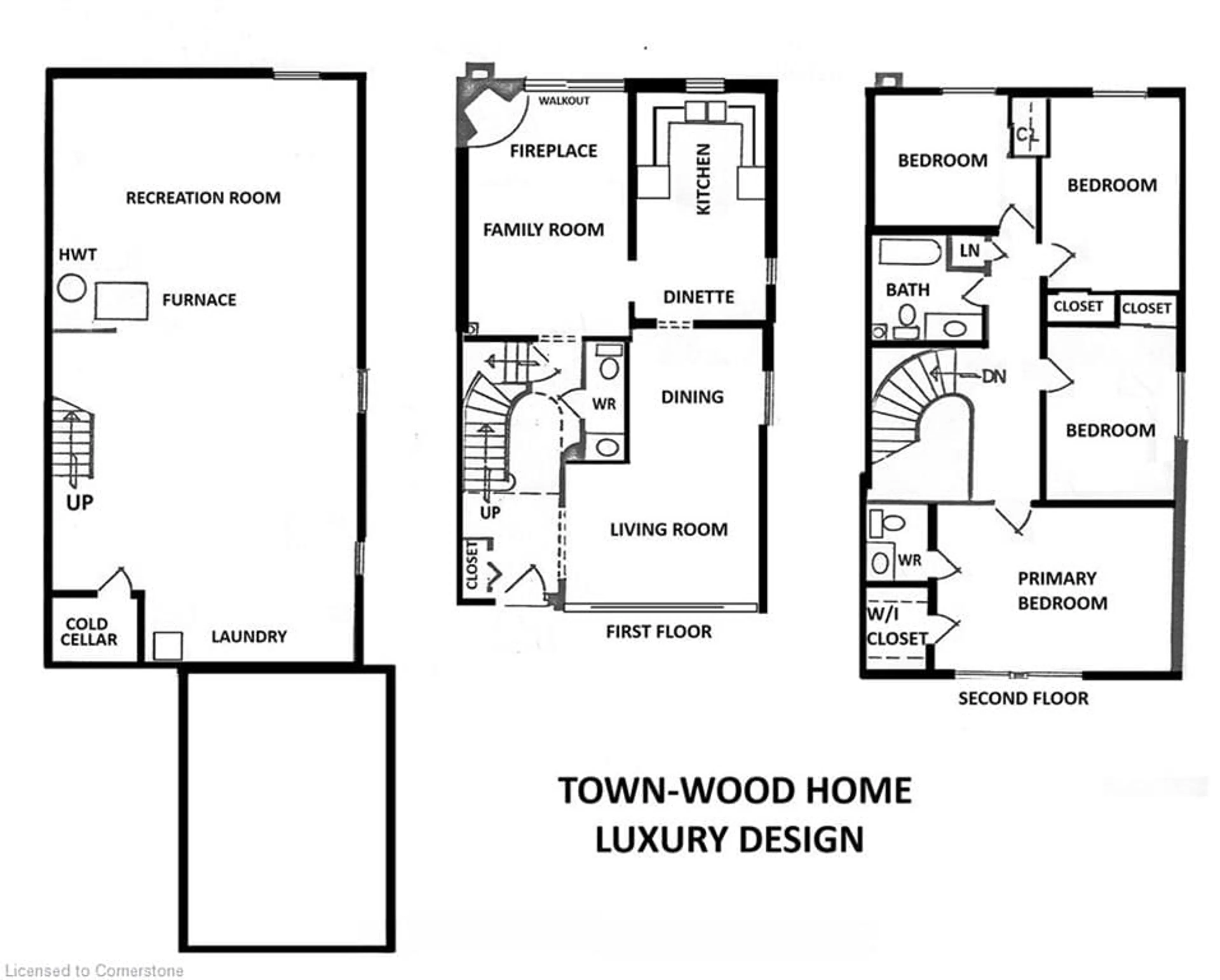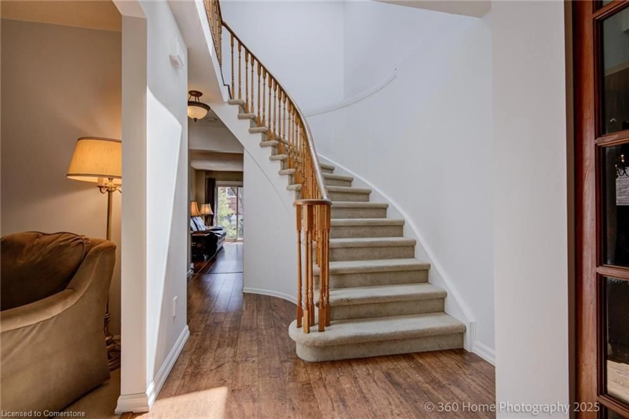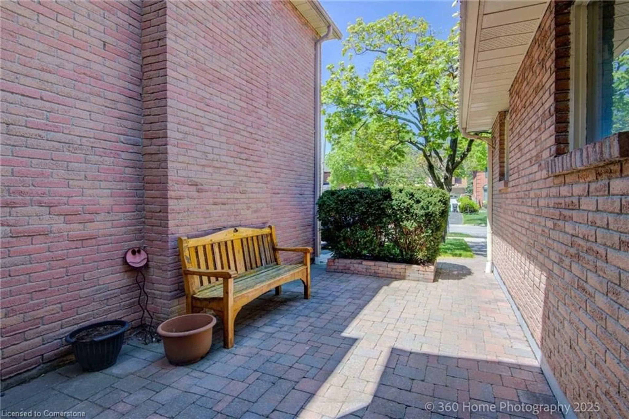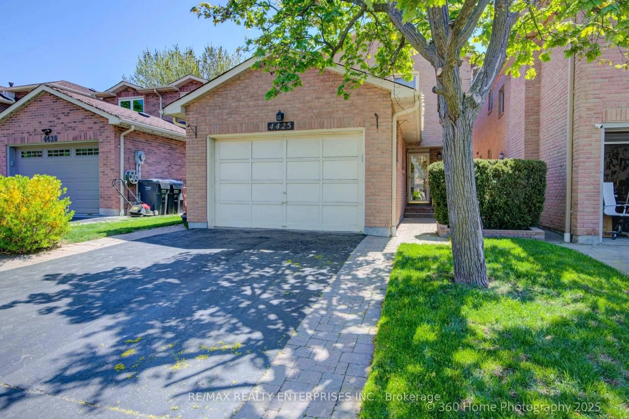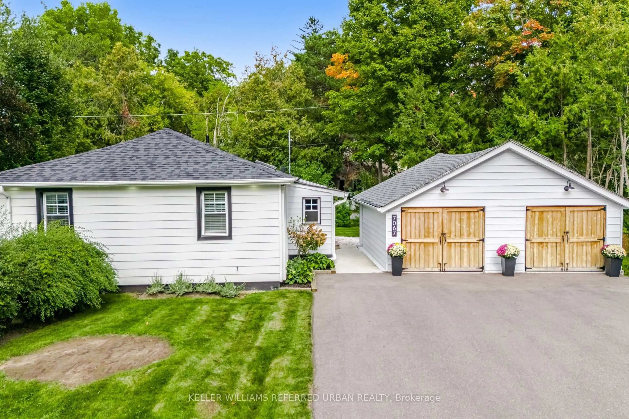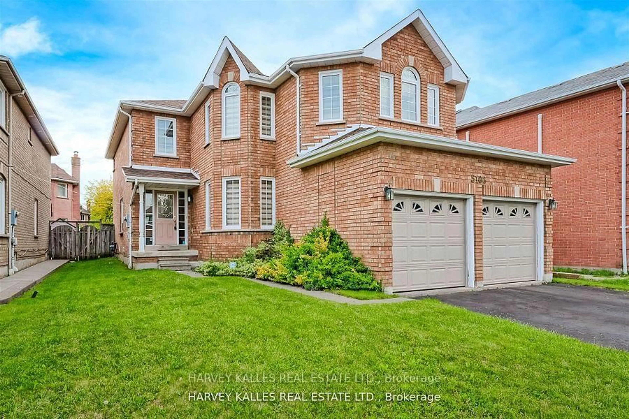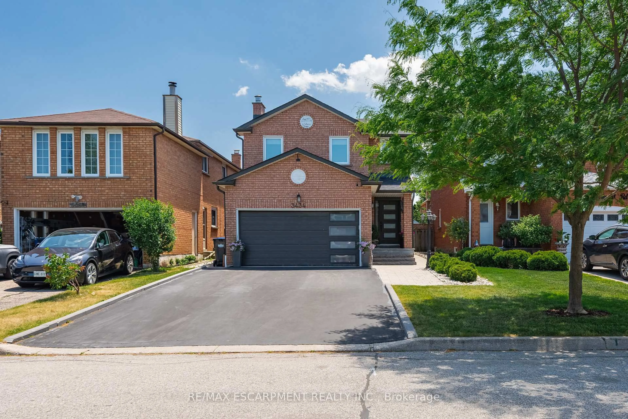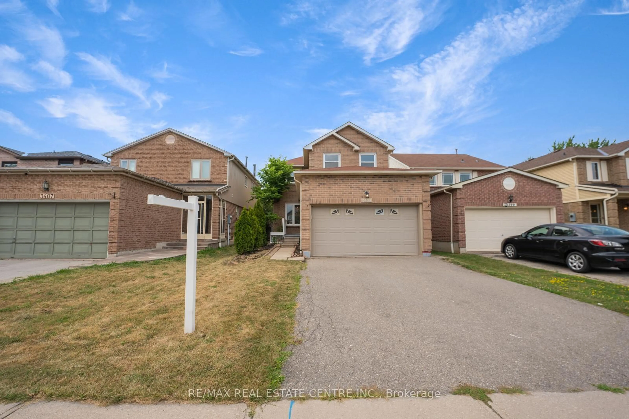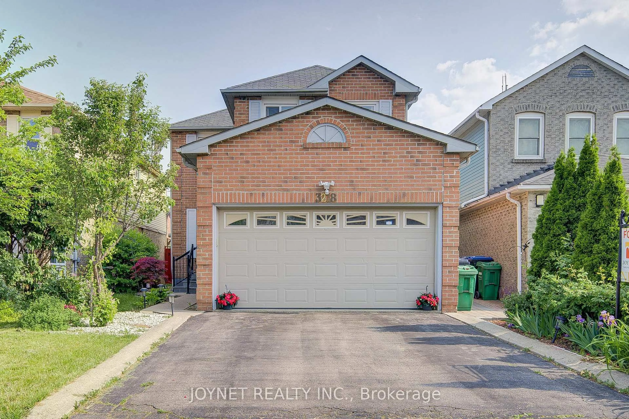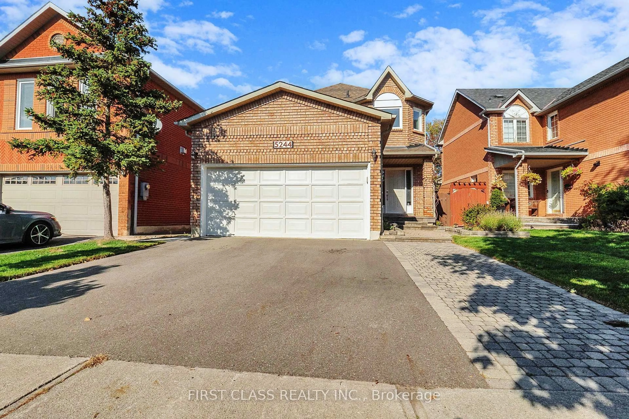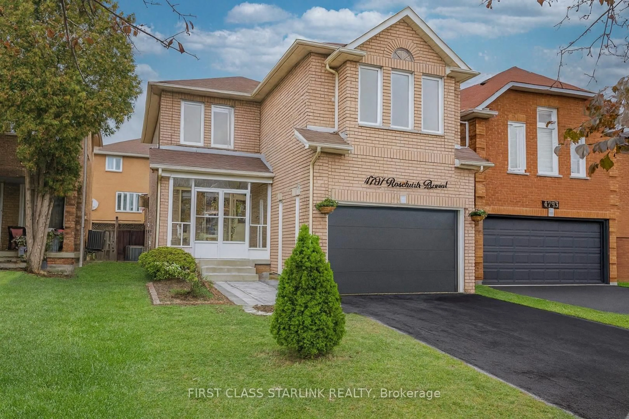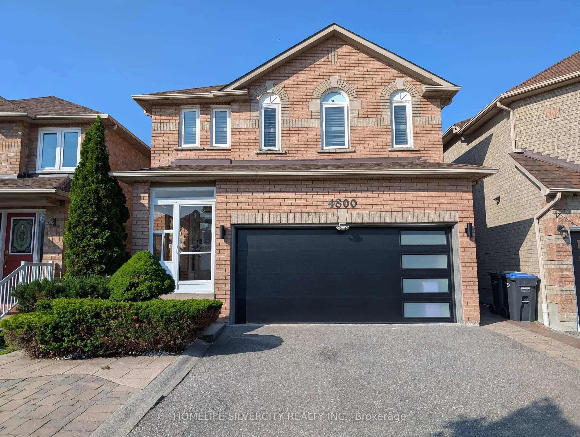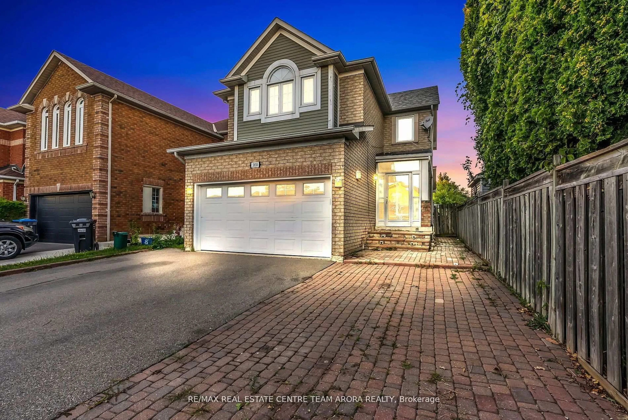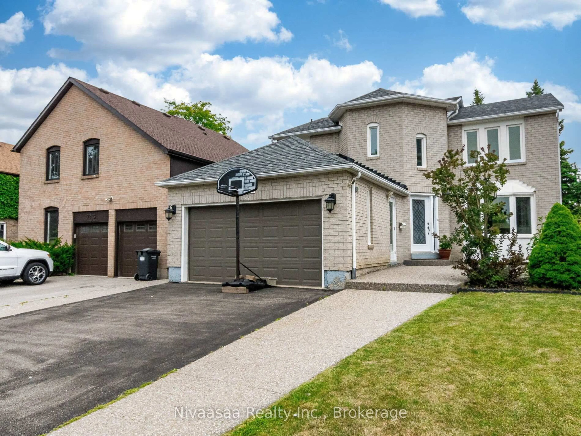4425 Sawmill Valley Dr, Mississauga, Ontario L5H 4J1
Contact us about this property
Highlights
Estimated valueThis is the price Wahi expects this property to sell for.
The calculation is powered by our Instant Home Value Estimate, which uses current market and property price trends to estimate your home’s value with a 90% accuracy rate.Not available
Price/Sqft$563/sqft
Monthly cost
Open Calculator
Description
Welcome to your dream home in Sawmill Valley! This gorgeous 1800+ sq ft Home is the perfect choice-simply move-in and enjoy! With four spacious bedrooms and fresh top-to-bottom Chantilly Lace paint in neutral tones, it's a timeless and elegant space waiting for you. The stunning centre hall staircase, crowned by a skylight, bathes the home in natural sunlight-you'll seldom need to turn the lights on. The formal living and dining room combination offers plenty of space for entertaining family and friends, while still allowing for intimate gatherings in the dining room or the eat-in kitchen. Designed for comfort and practicality, the kitchen overlooks the rear yard, ideal for keeping an eye on children at play. The adjacent main-floor family room features a lovely wood-burning brick corner fireplace, creating a warm and inviting atmosphere. Step outside through the convenient walk-out, seamlessly connecting indoor and outdoor living. The second floor boasts four generously sized bedrooms,a spacious primary bedroom, fits a king bed. The 2-pc ensuite and walk-in closet. Other bedrooms can comfortably accommodate double or queen-size beds. A well-appointed four-piece main bath and a spacious linen closet complete the upper level. Location, Location, Location! Sawmill Valley is one of Mississauga's most sought-after communities, offering a perfect balance of convenience and natural beauty. Enjoy a fully fenced oversized yard with gated entry, perfect for outdoor fun and relaxation. Transportation is at your fingertips with easy access to Highway 403, plus proximity to top-rated schools, shopping, restaurants, the University of Toronto Mississauga (UTM), Sheridan College, Credit Valley Hospital, Erin Mills Town Centre, and the area's stunning parks and walking trails. By public transit, you're just minutes from Square One City Centre, Golden Square Centre, T&T Superstore, Erindale GO Station. Classic & Functional Design, this home features the highly popular floor plan.
Property Details
Interior
Features
Main Floor
Dining Room
2.79 x 2.79Laminate
Living Room
4.14 x 4.34Laminate
Eat-in Kitchen
5.18 x 3.35Laminate
Family Room
5.18 x 3.38Laminate
Exterior
Features
Parking
Garage spaces 1.5
Garage type -
Other parking spaces 2
Total parking spaces 3
Property History
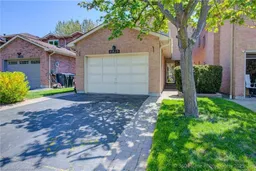 34
34