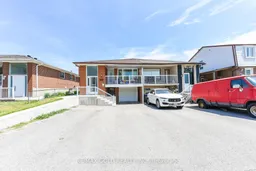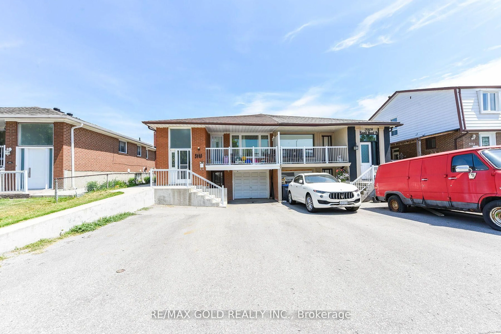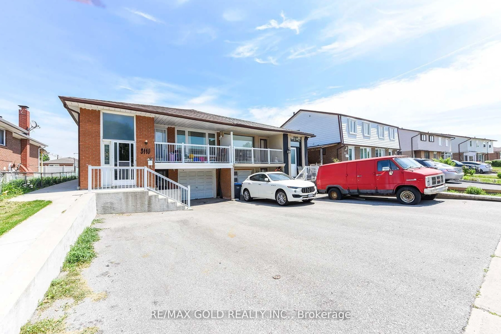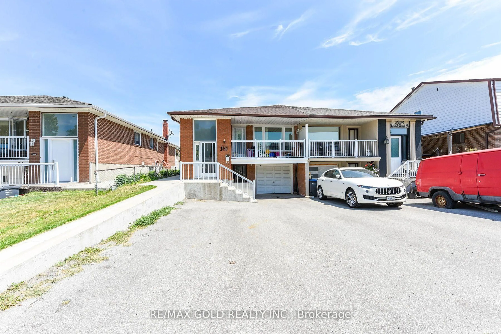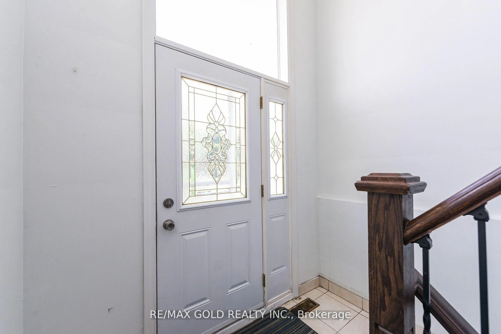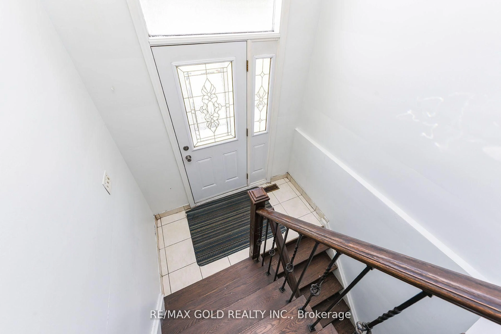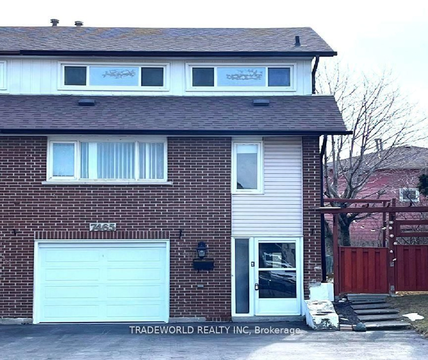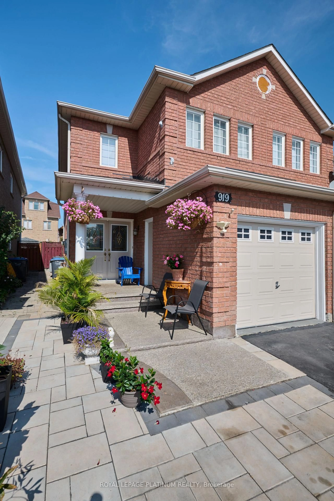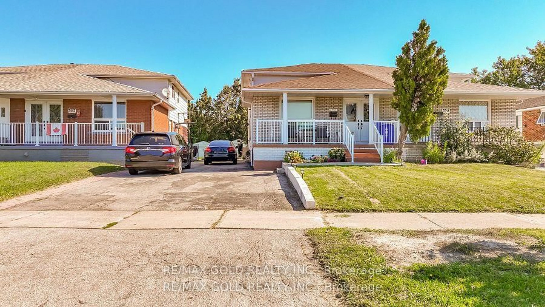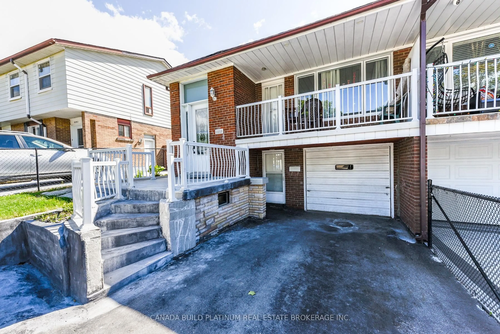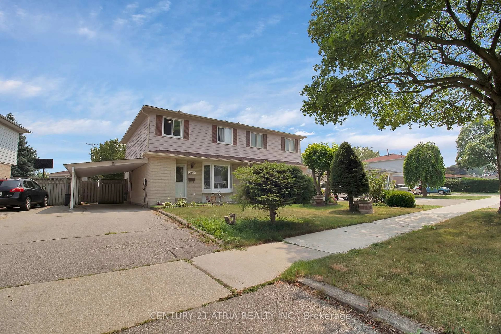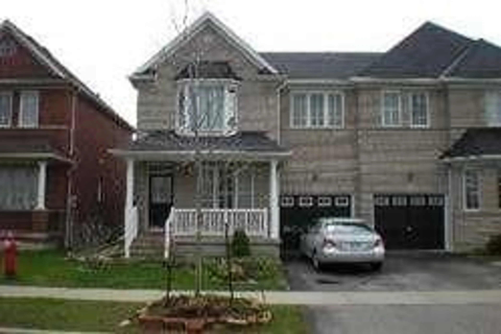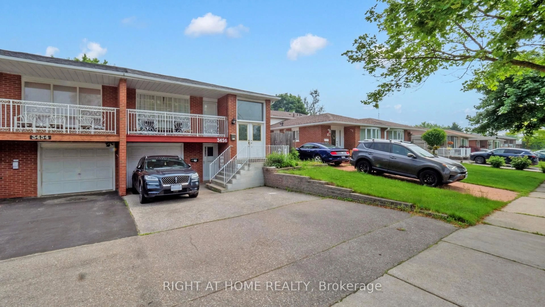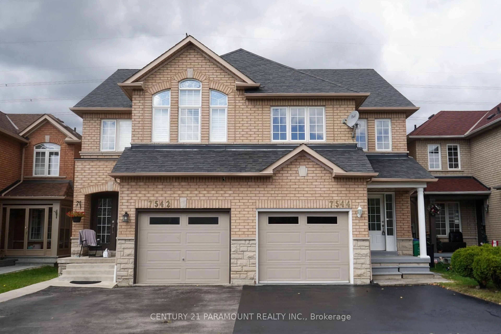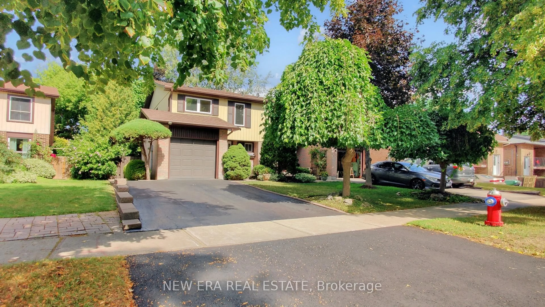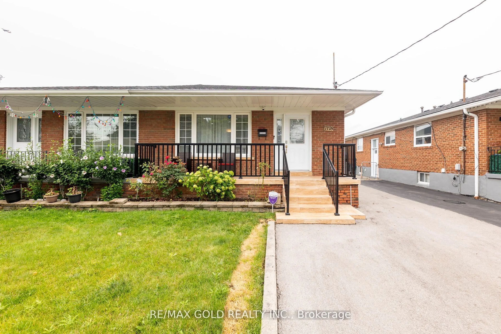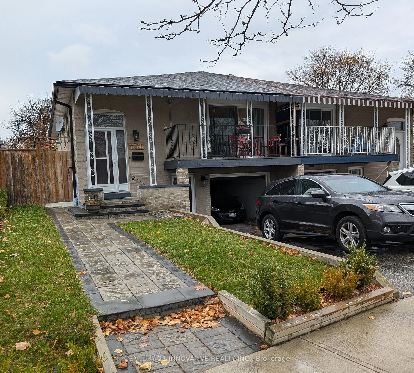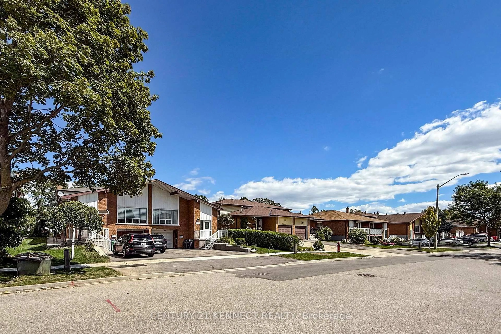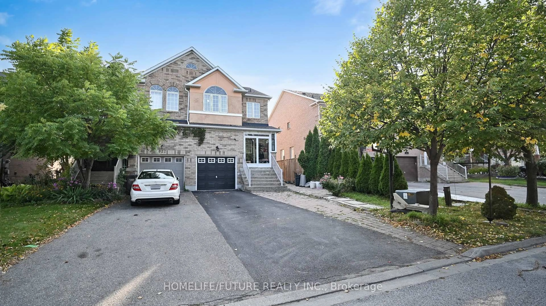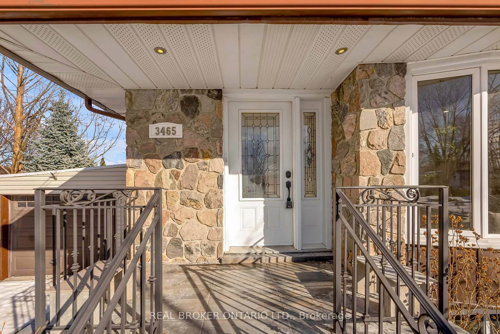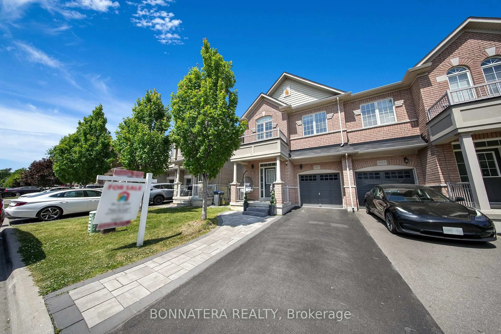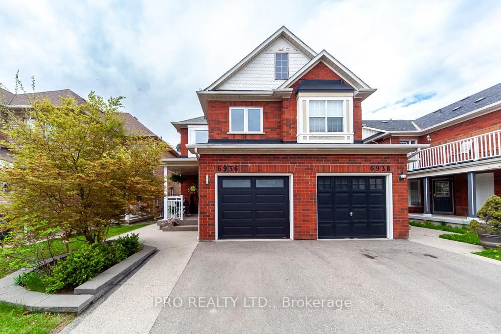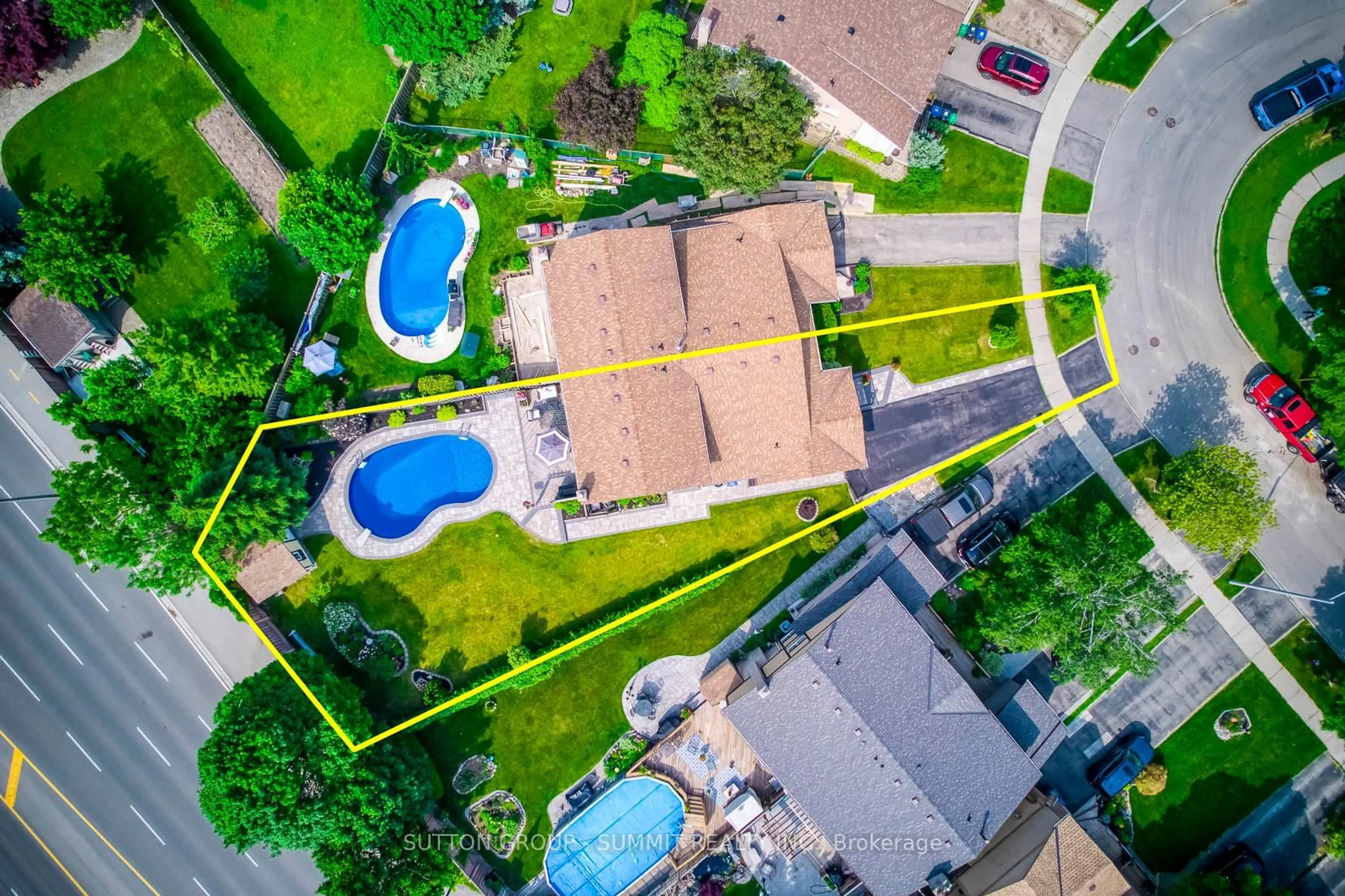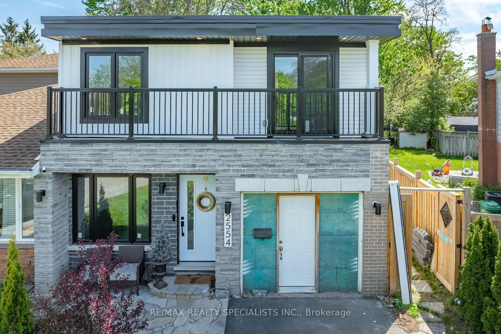3110 HAROLD SHEARD Dr, Mississauga, Ontario L4T 1V5
Contact us about this property
Highlights
Estimated valueThis is the price Wahi expects this property to sell for.
The calculation is powered by our Instant Home Value Estimate, which uses current market and property price trends to estimate your home’s value with a 90% accuracy rate.Not available
Price/Sqft$685/sqft
Monthly cost
Open Calculator

Curious about what homes are selling for in this area?
Get a report on comparable homes with helpful insights and trends.
+2
Properties sold*
$706K
Median sold price*
*Based on last 30 days
Description
Welcome to this beautifully maintained semi-detached gem in the heart of Malton, offering the perfect blend of comfort, style, and unbeatable convenience! This spacious 3-bedroom home features an updated eat-in kitchen, modern washrooms, hardwood floors throughout, and a bright living room with a walkout to the balcony. All three bedrooms are generously sized and filled with natural light, providing ample space for the entire family. The private backyard is a true oasis, complemented by professionally finished concrete work on all sides of the house. The fully finished walkout basement boasts a brand-new kitchen, ideal for extended family living or rental income potential. Situated in a prime location just steps from schools, Westwood Mall, Malton Community Centre, parks, public transit (TTC, Malton GO), and major highways (401, 427, 407, 27). You're also just minutes from Humber College, William Osler Hospital, Pearson Airport, Gurdwara Sahib Malton, and nearby Masjid ensuring accessibility to multiple places of worship. Nestled in a safe, family-friendly neighborhood, this home offers everything you need and more. Don't miss the opportunity to own this beautiful property in one of Malton's most desirable areas!
Property Details
Interior
Features
Main Floor
Dining
8.66 x 3.35hardwood floor / Combined W/Living / O/Looks Living
Kitchen
3.05 x 2.62Ceramic Floor / Stainless Steel Appl / Window
Breakfast
2.04 x 2.62Ceramic Floor / Combined W/Kitchen
Primary
4.21 x 3.26hardwood floor / Closet / Window
Exterior
Features
Parking
Garage spaces -
Garage type -
Total parking spaces 3
Property History
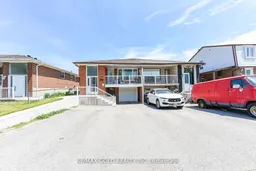 28
28