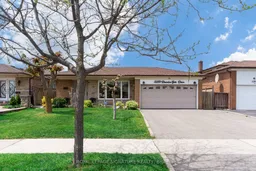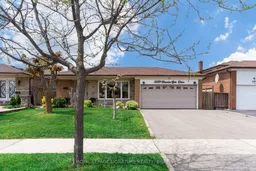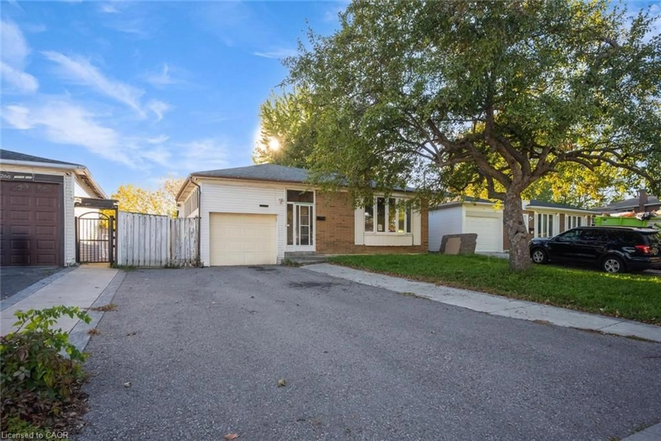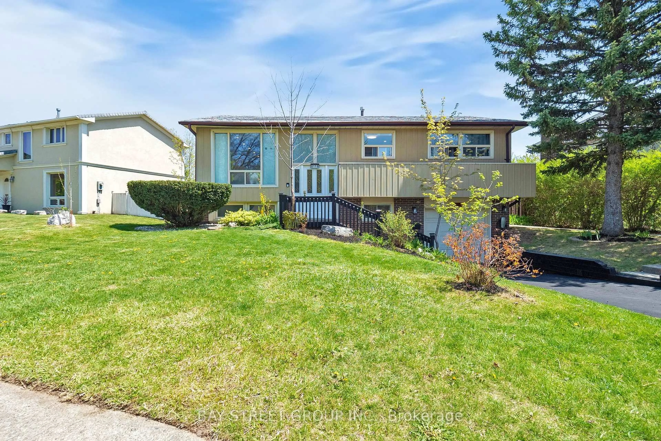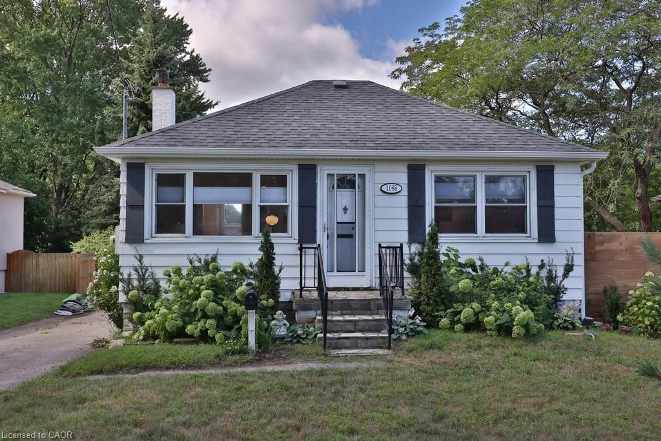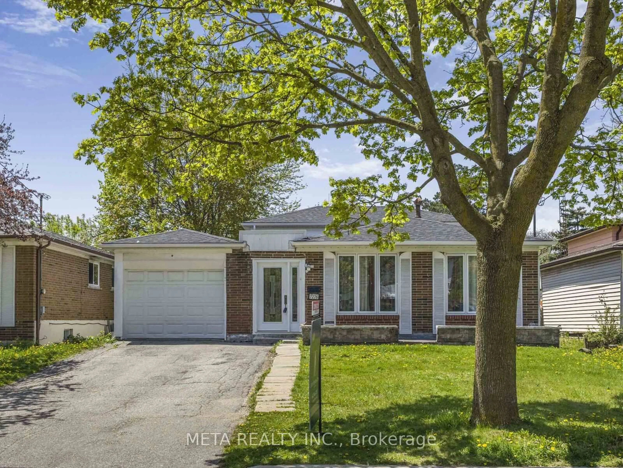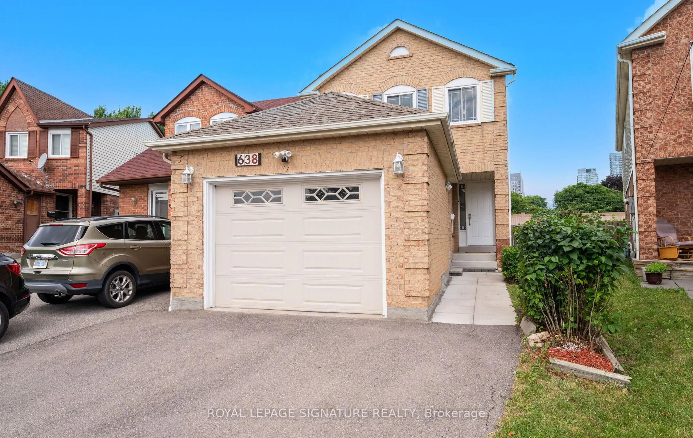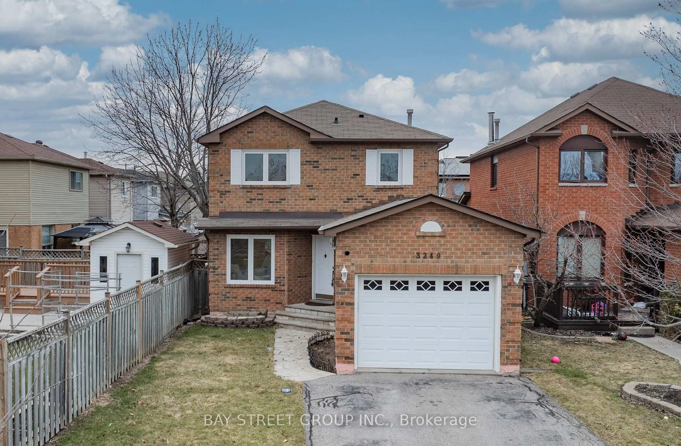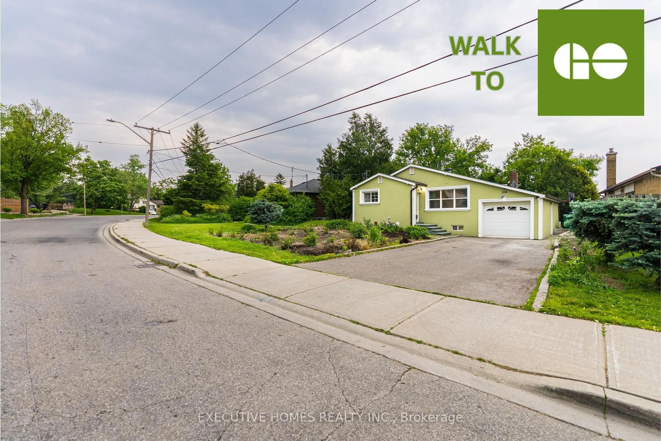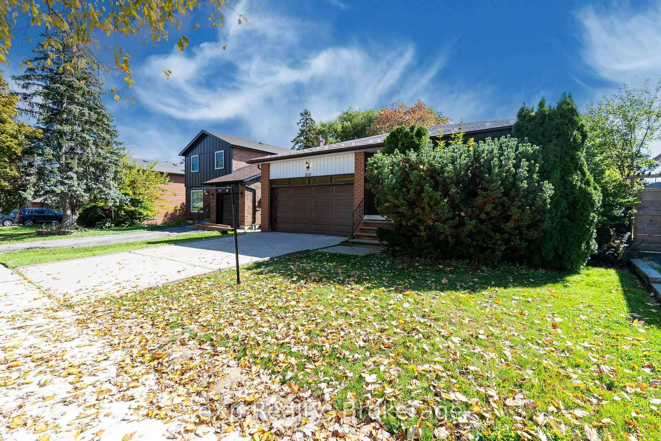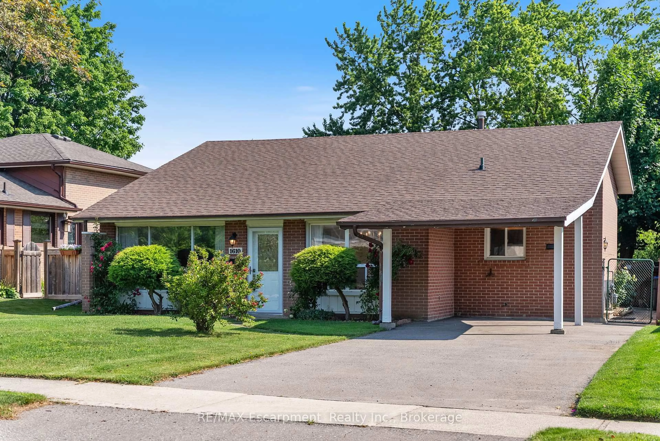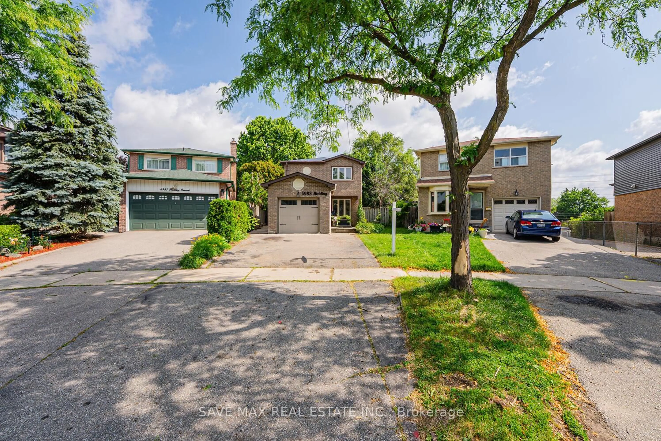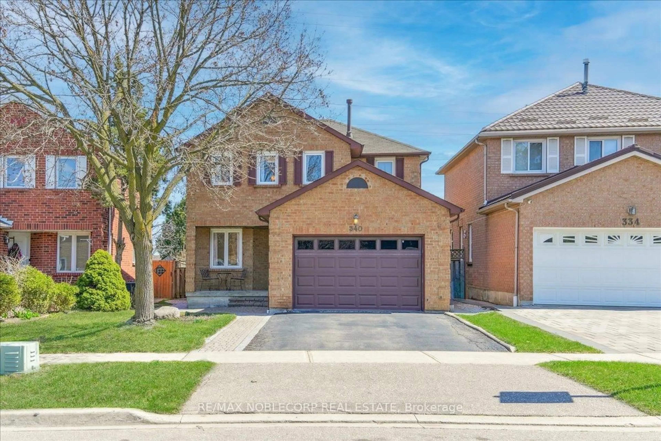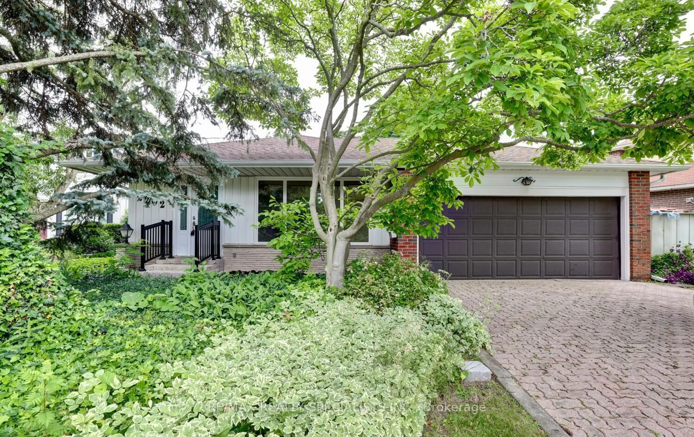Welcome To 3259 Brandon Gate Drive! This Beautifully Maintained Detached 3-Level Backsplit In Mississaugas Family-Friendly Malton Neighbourhood Offers The Perfect Blend Of Comfort, Functionality & Investment Potential. This Spacious 3+1-Bedroom, 3-Bathroom Home Is Designed For Growing Families & Savvy Buyers Seeking The Opportunity To Rent Out The Finished Basement With Ease, Thanks To A Separate Side Entrance. Main Level Boasts A Bright, Open-Concept Layout That Seamlessly Connects The Updated Kitchen, Dining & Living Areas Creating An Inviting Space For Family Gatherings & Everyday Living Complemented By Pot Lights & Natural Light Streaming Through The Living Rooms Large Front Window. Kitchen Features Modern Quartz Countertops, Stylish Stone Backsplash & A Cozy Eat-In Area That Overlooks The Dining Room, Where Sliding Doors Lead To A Private Rear Patio Perfect For Summer Barbecues & Outdoor Entertaining. Fully Finished Basement Is An Added Bonus, Complete With Built-In Murphy Bed, Cozy Gas Fireplace, Full Kitchen With Stove, Range & Fridge, Updated 3-Piece Bathroom & Spacious Living Area Ideal For In-Laws, Extended Family, Or Potential Rental Income. Practical Updates Provide Peace Of Mind, Including A Furnace & Air Conditioner Replaced Aprpox. 3 Years Ago, A Roof Replaced 8 Years Ago, Updated Windows Throughout, Upgraded Exterior Doors & An Upgraded Overhead Garage Door. 2-Car Garage Offers Convenient Access To The Rear Yard & Patio, Enhancing The Homes Functionality. A Massive Crawl Space Spans The Front & Width Of The Home, Providing Ample Room To Store All Your Belongings. Near Green Spaces Like Anaka Park & A Short Distance To Goreway Golf Club, This Beautifully Landscaped Home Is Within Walking Distance To Schools & Essential Amenities Incl. Shops, Banks & Groceries. Whether You're Looking To Upsize From A Smaller Home Or Condo, Need Space For Multi-Generational Living, Or Want To Supplement Your Mortgage With Rental Income, This Home Checks All The Boxes!
Inclusions: Main Floor Fridge, Stove, Range Hood, Built-In Dishwasher & Microwave. Lower Level Fridge, Stove, Range Hood. Washer & Dryer. All Existing Window Coverings And Electric Light Fixtures, Gas Burner & Equipment, Air Conditioning Unit, Gas Fireplace, Garage Door Opener, Central Vacuum & All Accessories.
