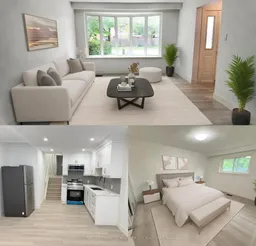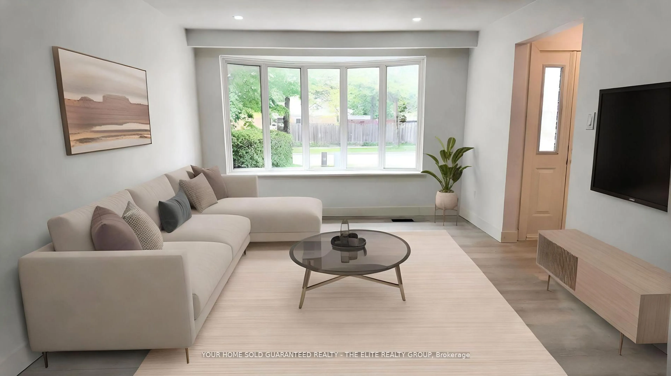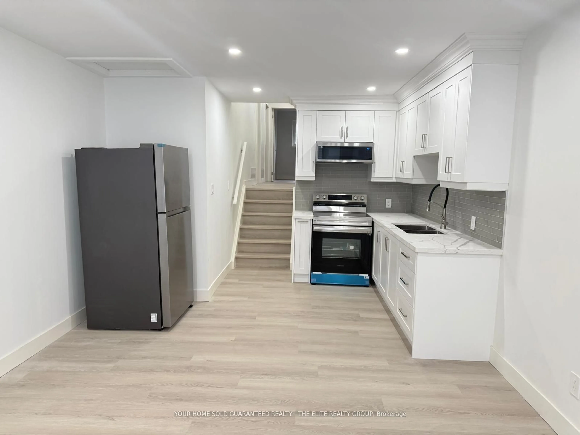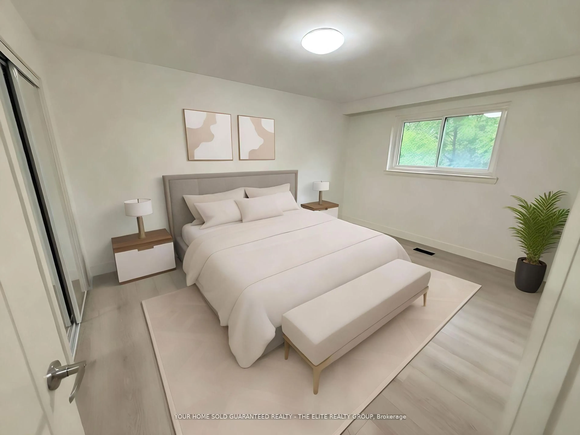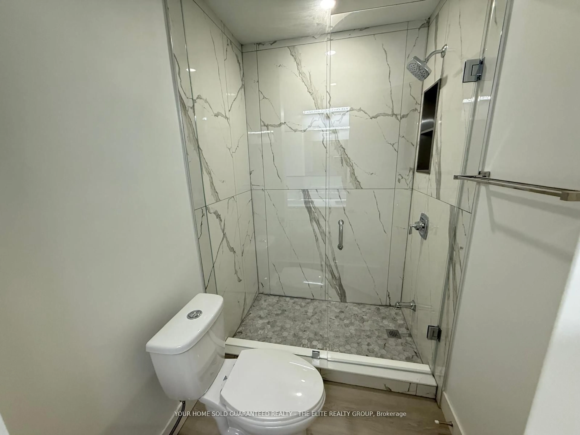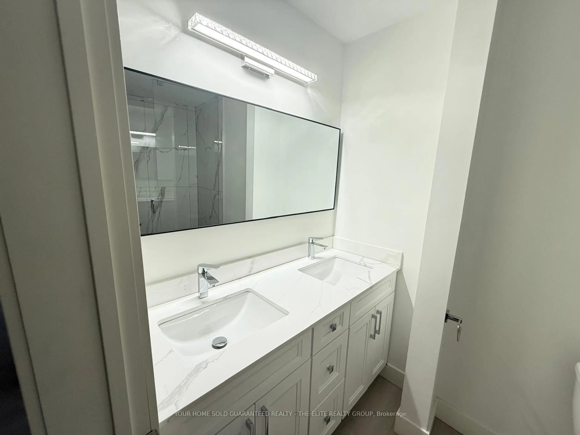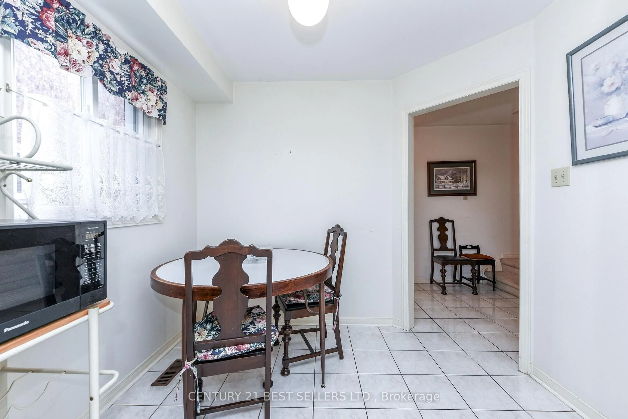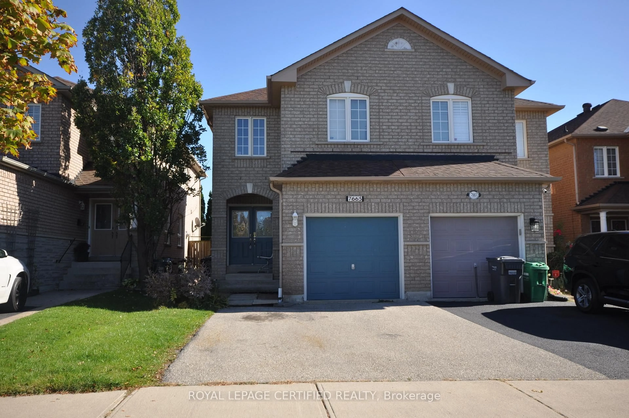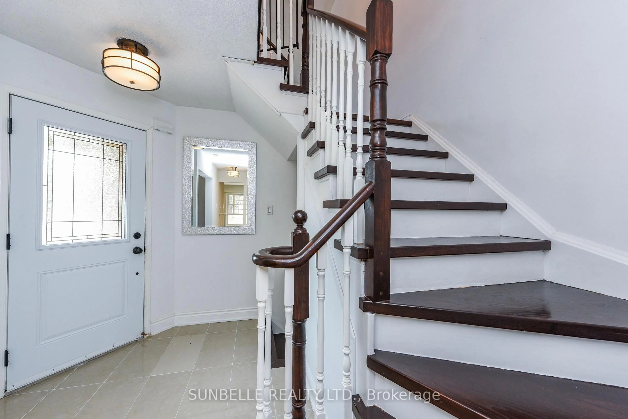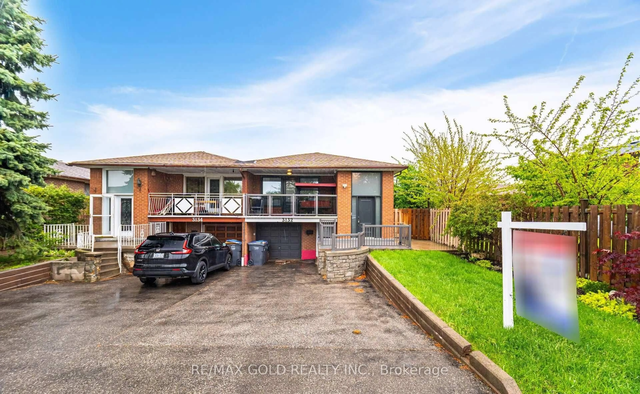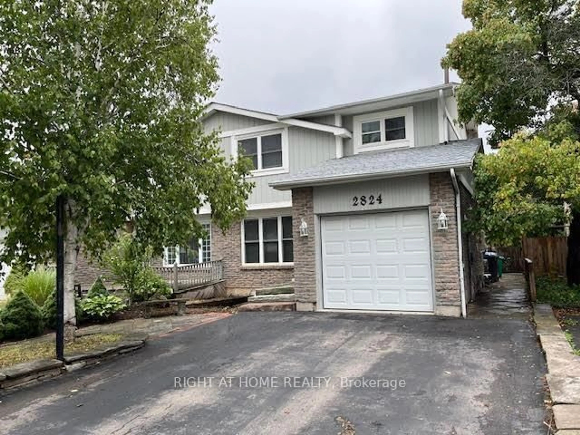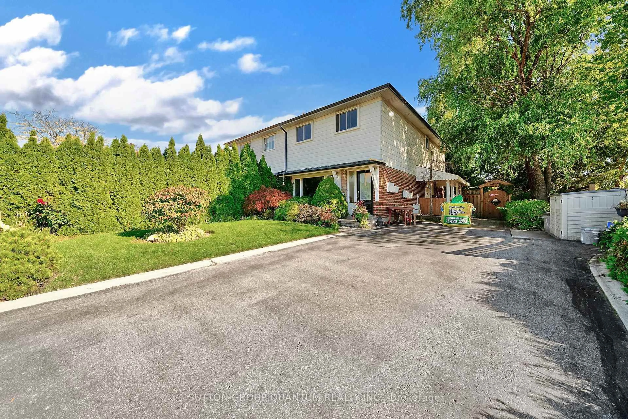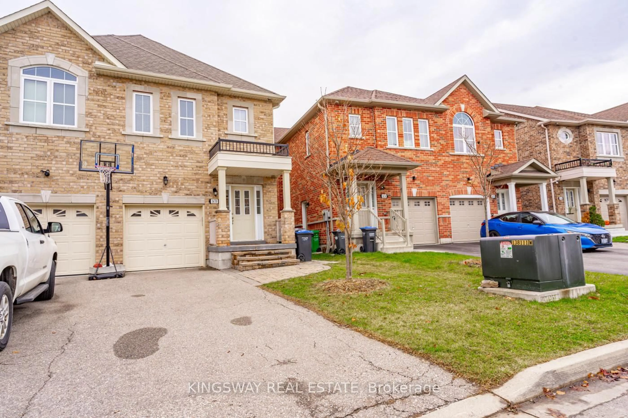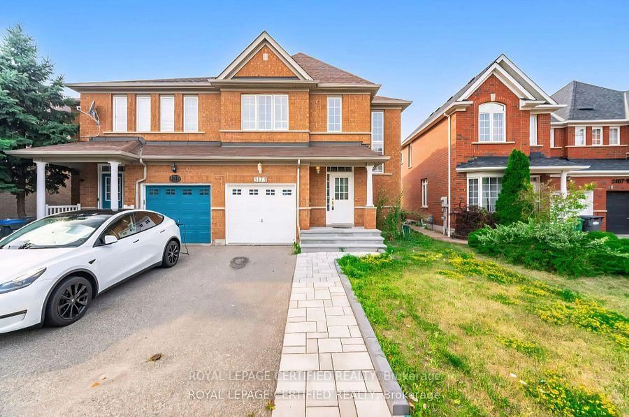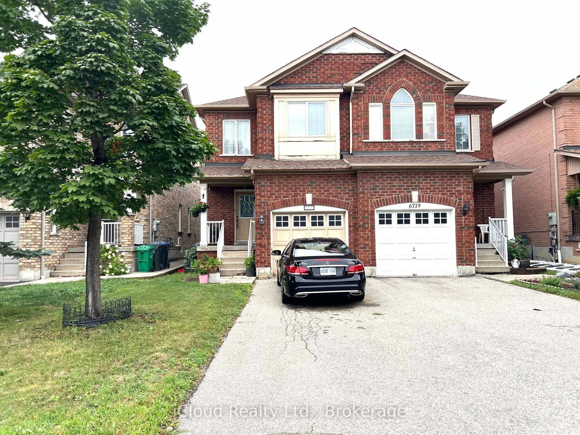3276 Victory Cres, Mississauga, Ontario L4T 1L9
Contact us about this property
Highlights
Estimated valueThis is the price Wahi expects this property to sell for.
The calculation is powered by our Instant Home Value Estimate, which uses current market and property price trends to estimate your home’s value with a 90% accuracy rate.Not available
Price/Sqft$669/sqft
Monthly cost
Open Calculator
Description
Over 100k spent in renovations. **Visit This Home's Custom Web Page For A Custom Video, 3D Tour, Floorplans & More!** Beautifully renovated 5-bedroom, 3-bathroom home in the heart of Malton. This spacious property offers excellent flexibility with two fully self-contained units, each with a private entrance perfect for multi-generational families or those looking for rental income potential. The main floor features a bright open-concept living and dining area, a modern kitchen with brand-new, never-used stainless steel appliances, and generously sized bedrooms. The basement unit includes an eat-in kitchen, spacious bedrooms, and a separate side entrance for added privacy and convenience. Located just minutes from Pearson International Airport and close to grocery stores, pharmacies, schools, parks, and all daily essentials, this move-in-ready home is a fantastic opportunity for both end-users and investors.
Property Details
Interior
Features
Main Floor
Dining
4.69 x 3.81Open Concept / Combined W/Living / Pot Lights
Kitchen
2.79 x 3.81Stainless Steel Appl / Pot Lights / Custom Backsplash
Living
4.69 x 3.81Open Concept / Combined W/Dining / Bay Window
Exterior
Features
Parking
Garage spaces -
Garage type -
Total parking spaces 5
Property History
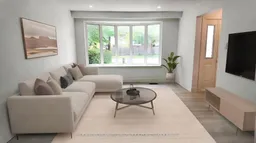 13
13