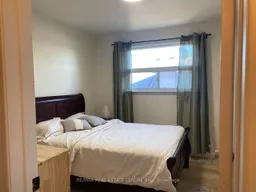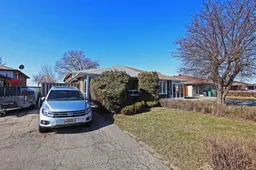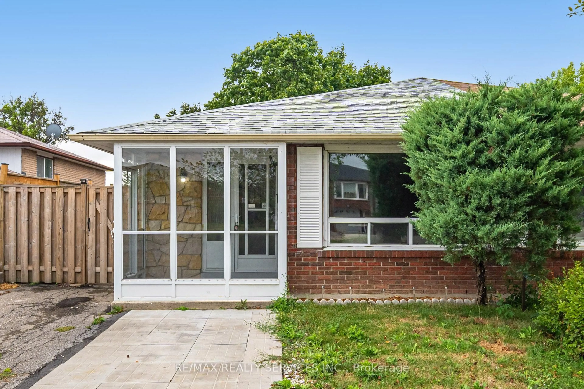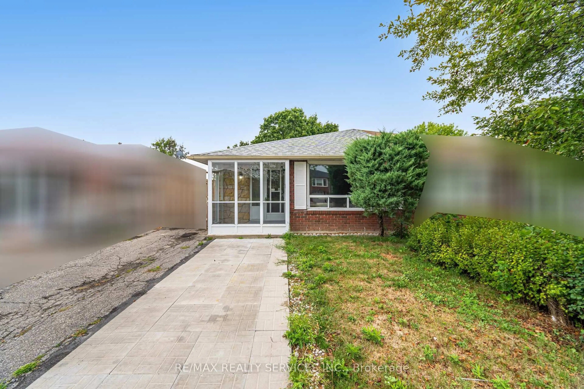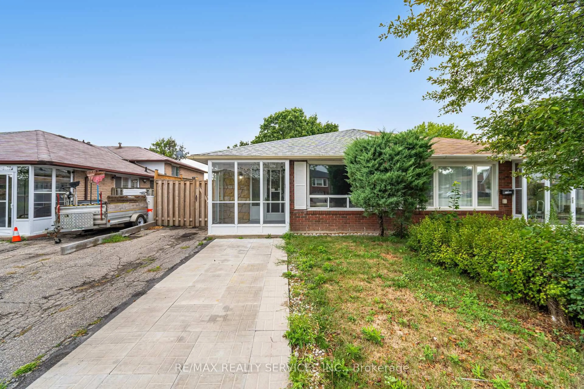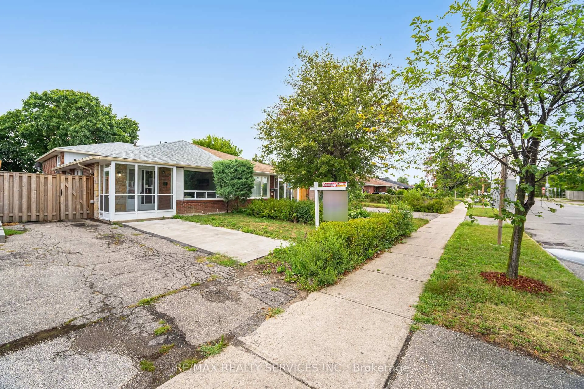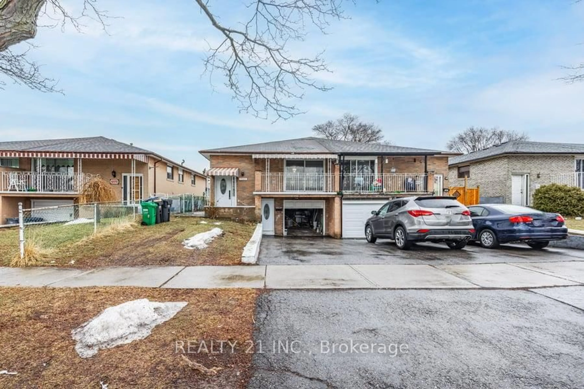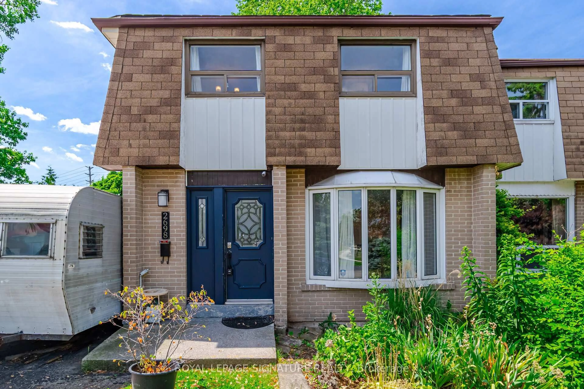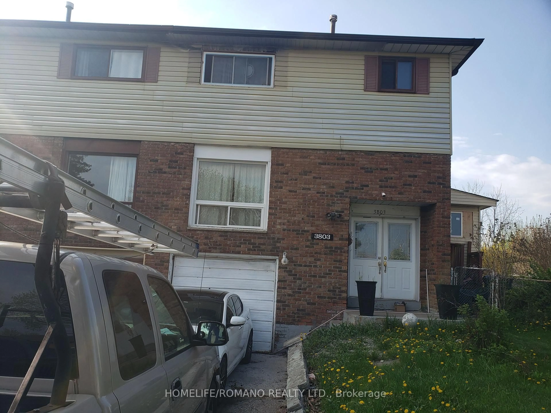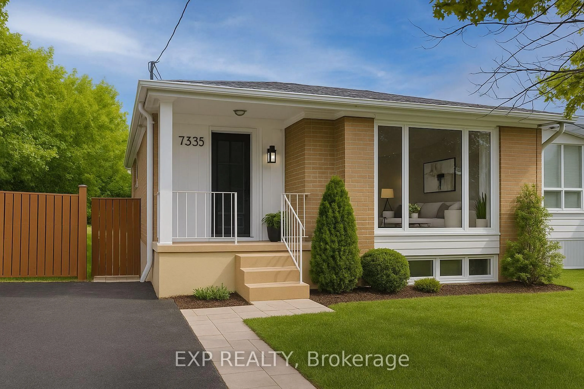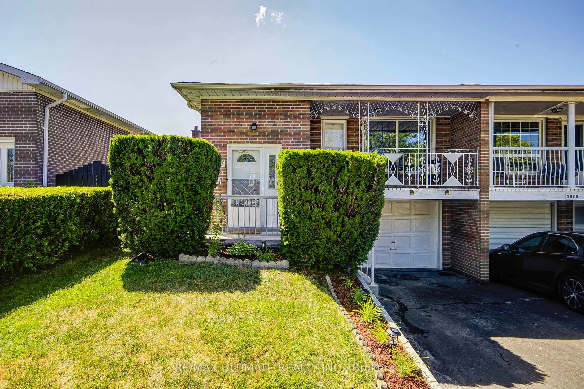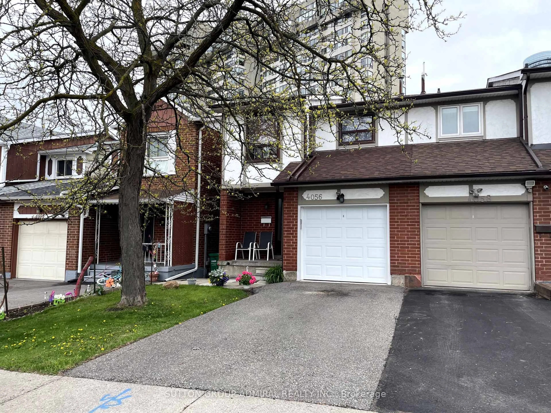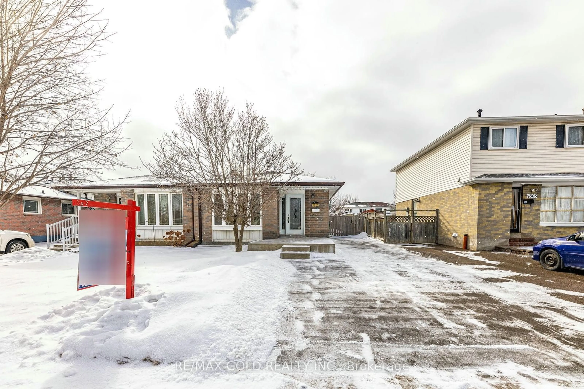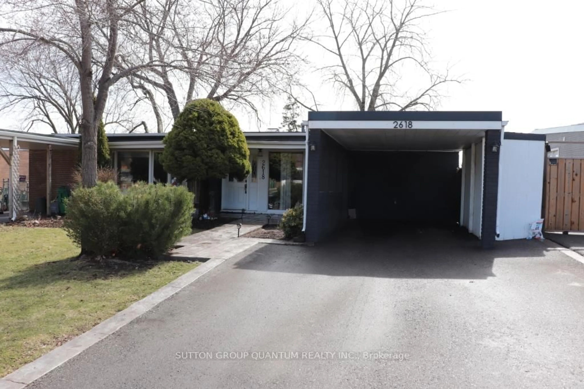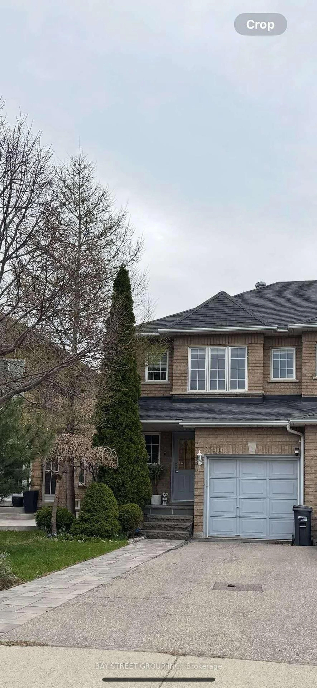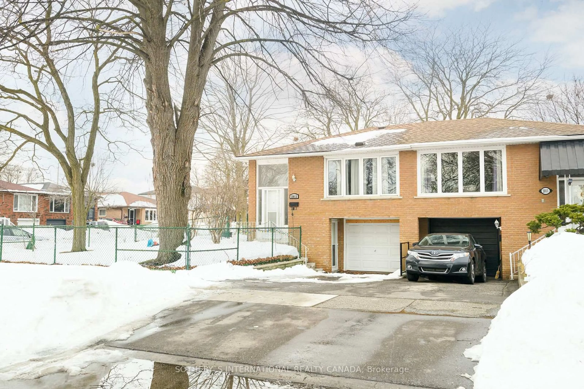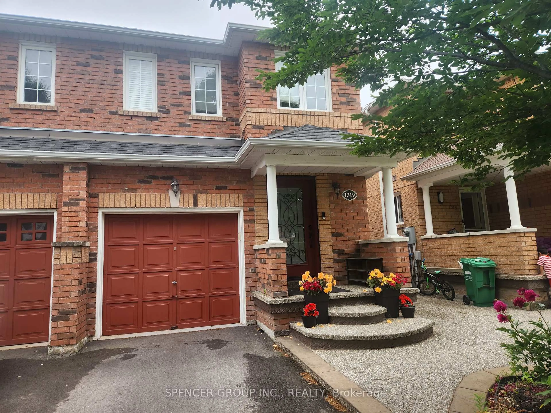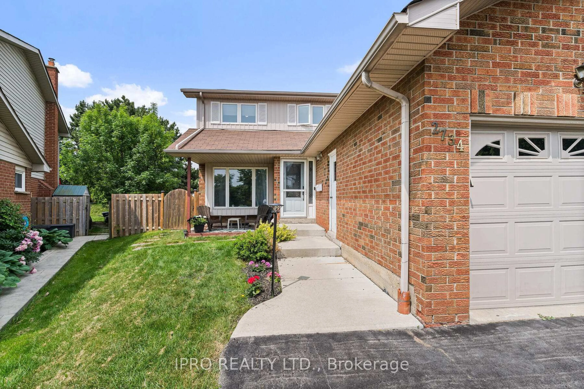7386 Netherwood Rd, Mississauga, Ontario L4T 2N4
Contact us about this property
Highlights
Estimated valueThis is the price Wahi expects this property to sell for.
The calculation is powered by our Instant Home Value Estimate, which uses current market and property price trends to estimate your home’s value with a 90% accuracy rate.Not available
Price/Sqft$621/sqft
Monthly cost
Open Calculator

Curious about what homes are selling for in this area?
Get a report on comparable homes with helpful insights and trends.
+5
Properties sold*
$867K
Median sold price*
*Based on last 30 days
Description
Completely renovated top to bottom, this 3-bed, 3-level back-split semi in Malton blends modern style with turnkey comfort! A custom IKEA kitchen headlines the upgrade with all-new appliances gas cooktop, oven, microwave, fridge and hood fan plus sleek hardware and a black/wood/white palette. New flooring, trim, stairs and light fixtures flow throughout, all done within the last year! Sunlit interiors feature large windows on every level, with an opened-up living room and a bright basement that adds a flexible room and a brand-new bathroom; the secondary washroom is refreshed, and both floors have new toilets and faucets. Curb appeal impresses with a refurbished touchpad front door, new entry tile, an extended driveway, a new left-side fence, and so much more. Extras include a built-in central vacuum and close proximity to Pearson Airport an elegant, move-in-ready home in a family-friendly community. Pre-inspection report available.
Property Details
Interior
Features
Main Floor
Living
5.51 x 3.65Large Window / Combined W/Dining
Dining
3.2 x 2.89Kitchen
5.89 x 2.5Eat-In Kitchen / Walk-Out / Side Door
Exterior
Features
Parking
Garage spaces -
Garage type -
Total parking spaces 2
Property History
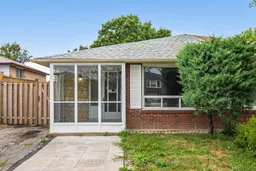 50
50