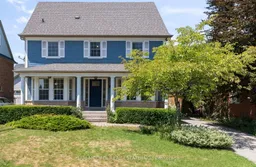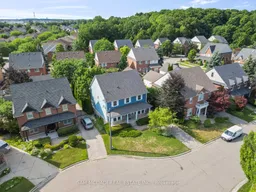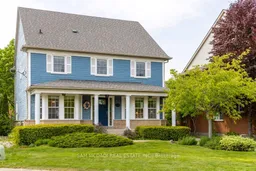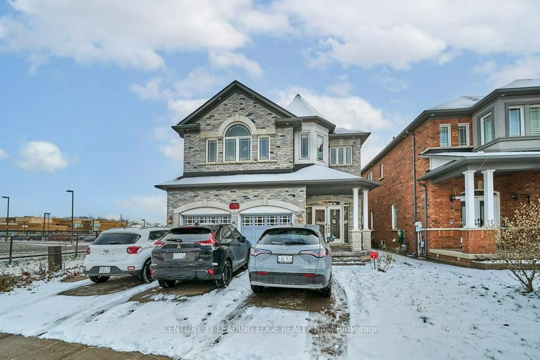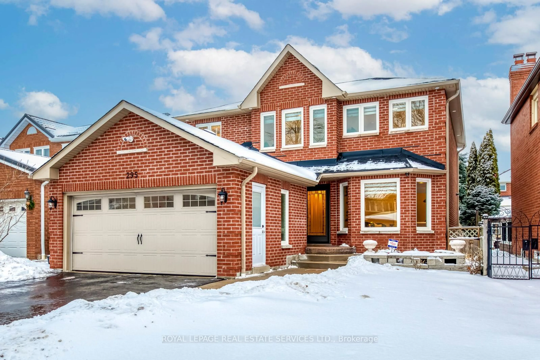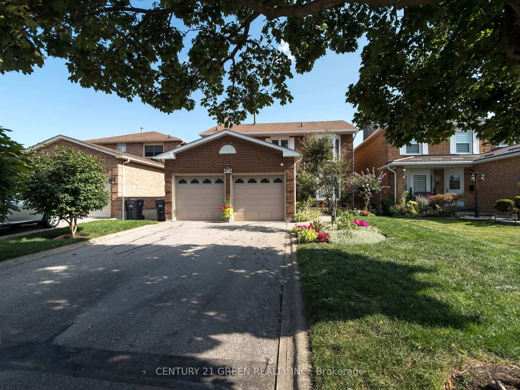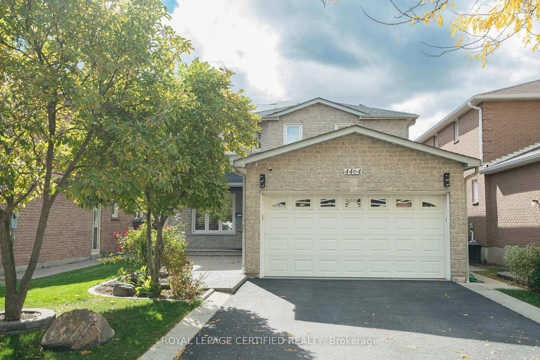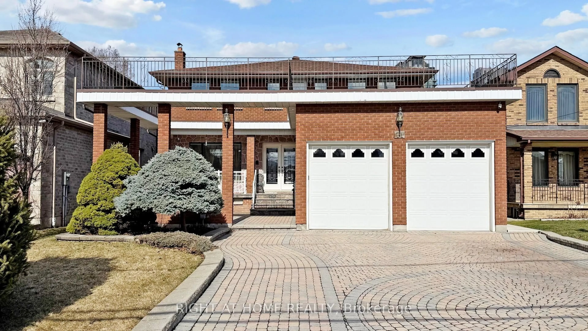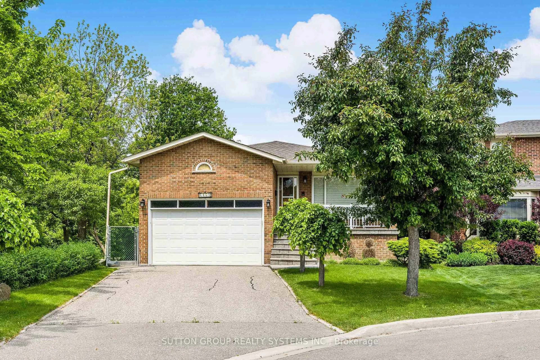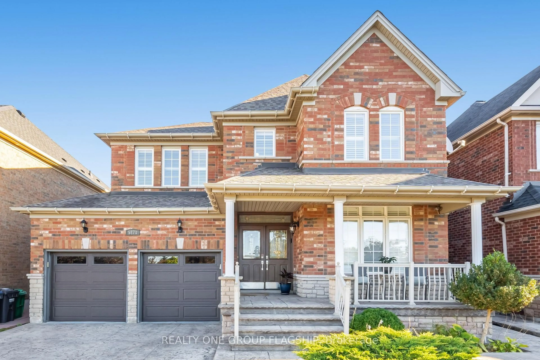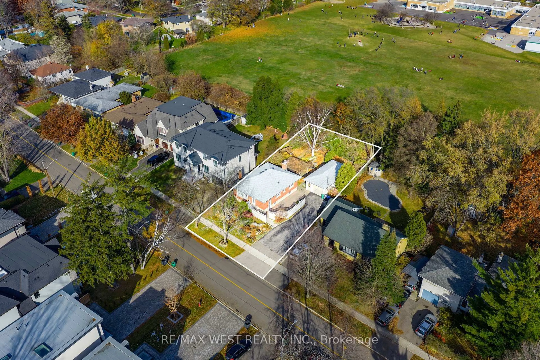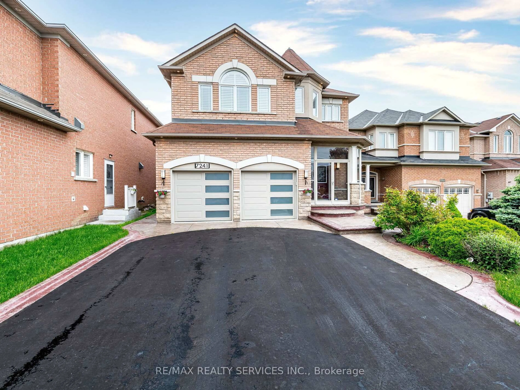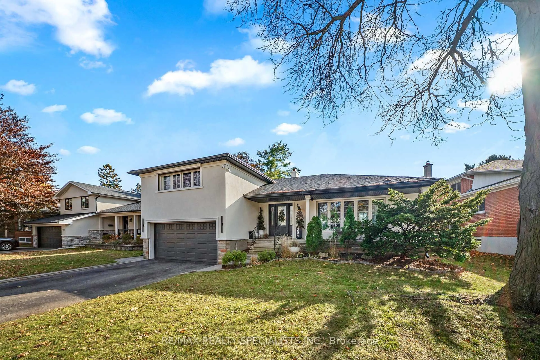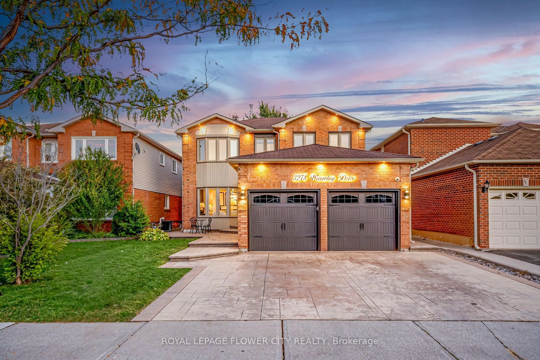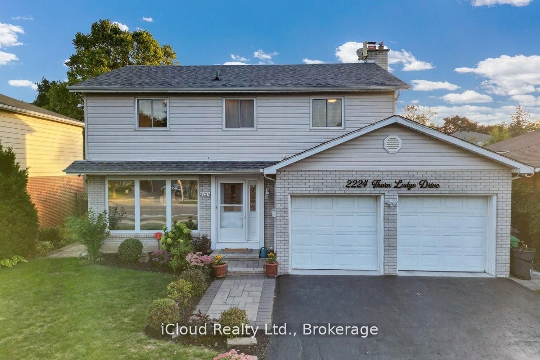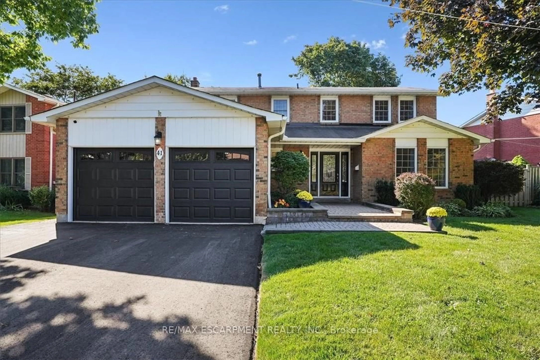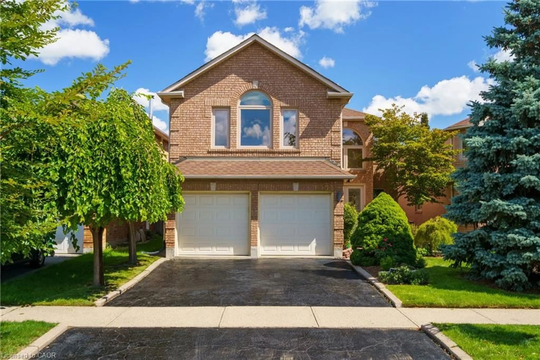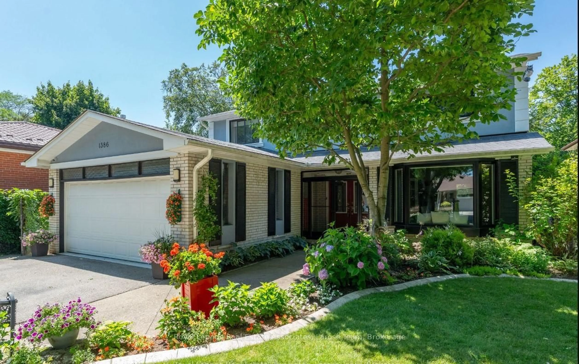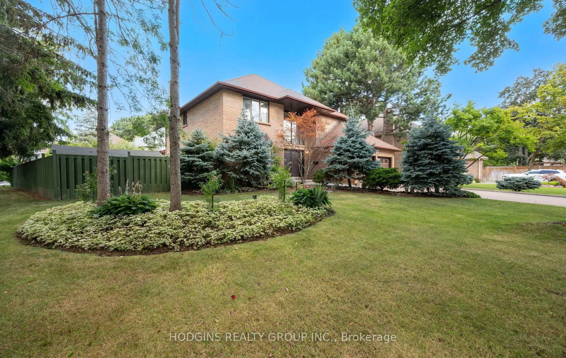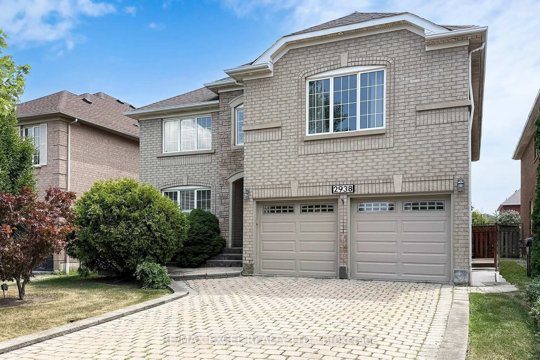LEGAL BASEMENT APARTMENT! Tucked away on a tranquil cul-de-sac within the coveted Levi Creek community in Meadowvale Village, this detached home with a LEGAL two (2) bedroom basement apartment is perfect for growing families. The spacious home offers comfort, functionality, and a legal basement apartment for added flexibility or income potential. The main floor features hardwood flooring and a bright, open layout, perfect for both everyday living and entertaining. The updated kitchen offers granite countertops, stainless steel appliances, and overlooks the breakfast nook, with easy access to the dining room for seamless hosting. The family room is warm and inviting, centered around a cozy gas fireplace, ideal for relaxing evenings at home. Upstairs, you'll find four well appointed bedrooms, including a primary suite with a walk-in closet and with a renovated 4-piece ensuite. A second-floor laundry room adds everyday convenience for families. The fully finished lower level includes a legal 2-bedroom apartment with a separate entrance, ideal for in-laws, extended family, or rental income, along with a large family room, additional fireplace, and separate laundry. This is a rare opportunity in a family-friendly neighbourhood close to parks, trails, top schools, and major highways. A true gem in Levi Creek, don't miss out!
Inclusions: Fridge, Stove, Dishwasher, Microwave, Hood Range, Washer & Dryer, Basement Fridge, Basement Stove, Basement Dishwasher, Basement Washer & Dryer, All Washroom Mirrors, All Electrical Light Fixtures, All Window Coverings, Garage Door Opener
