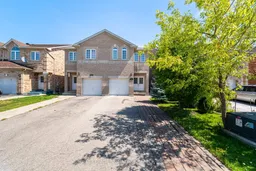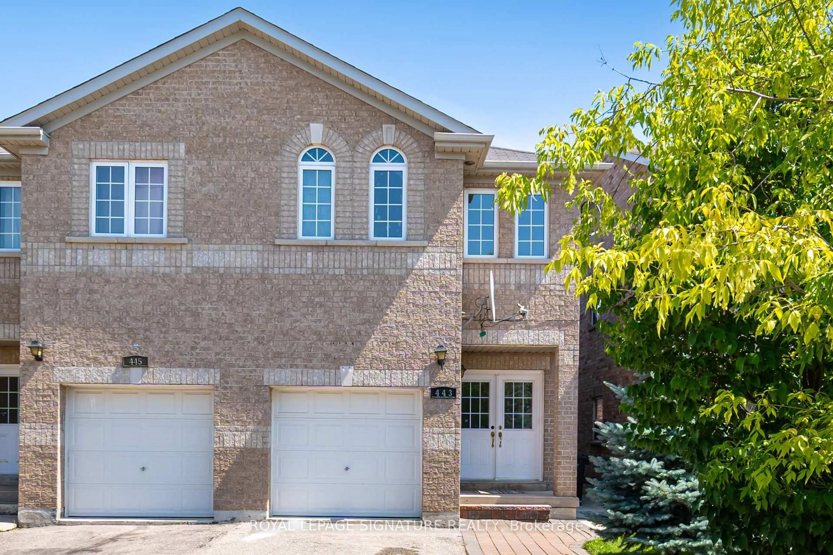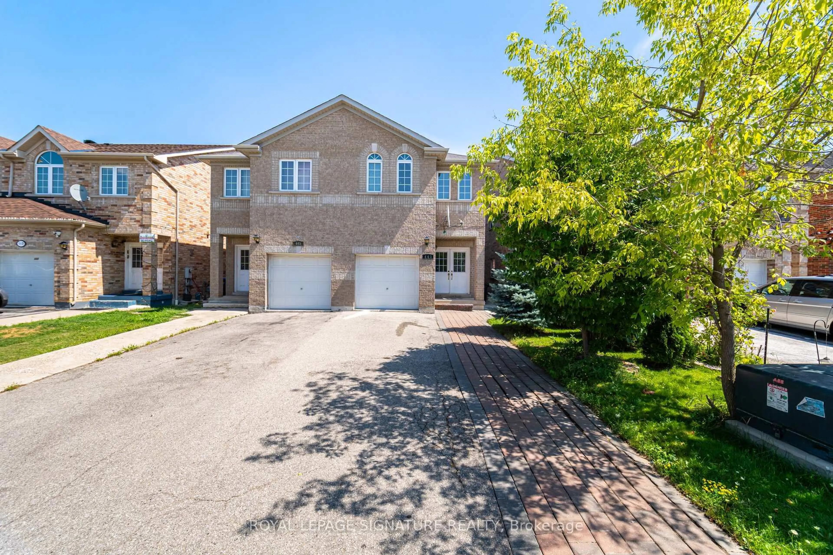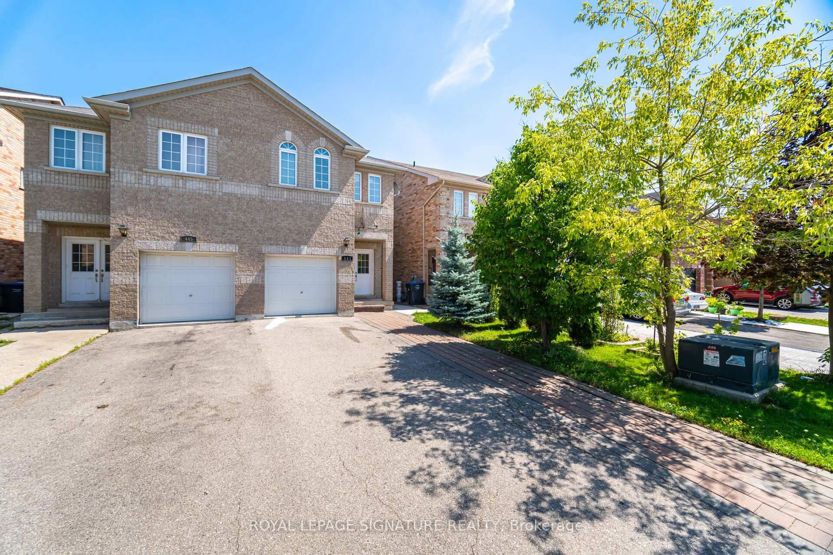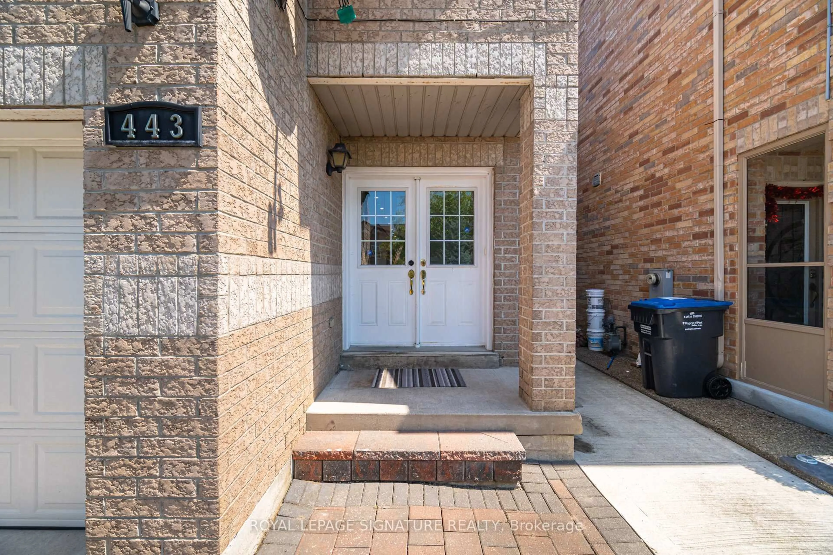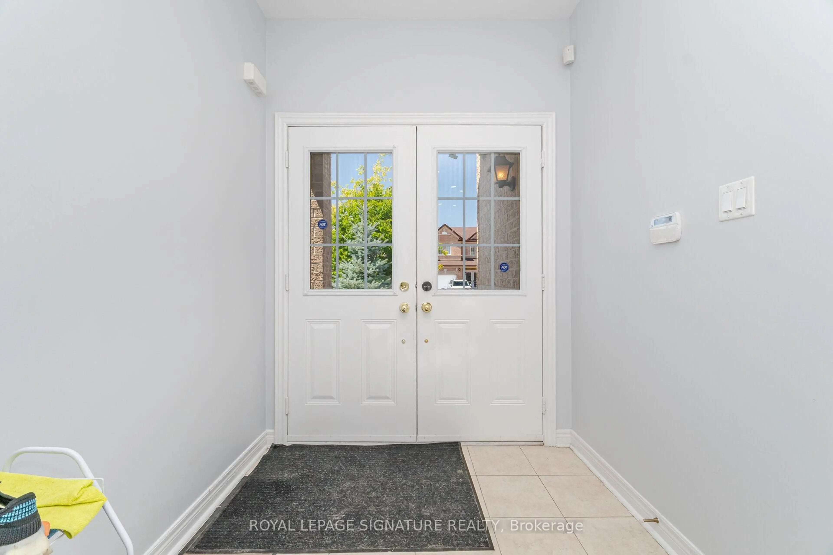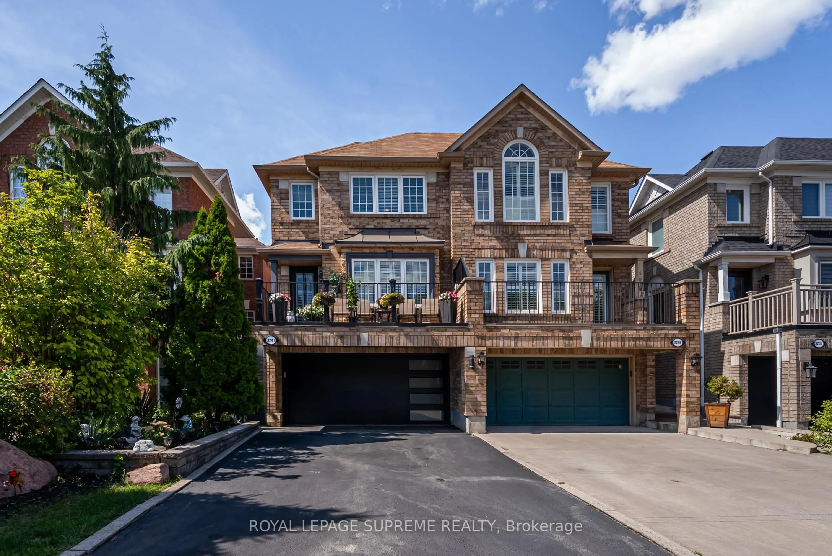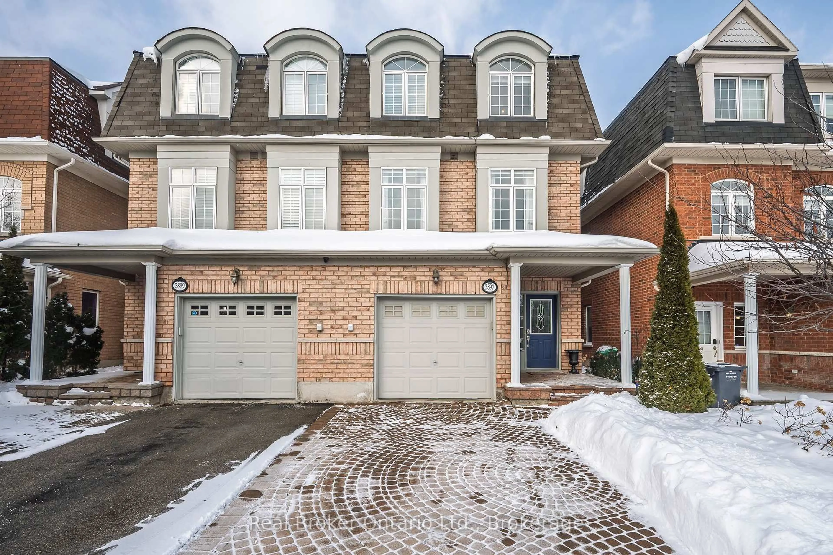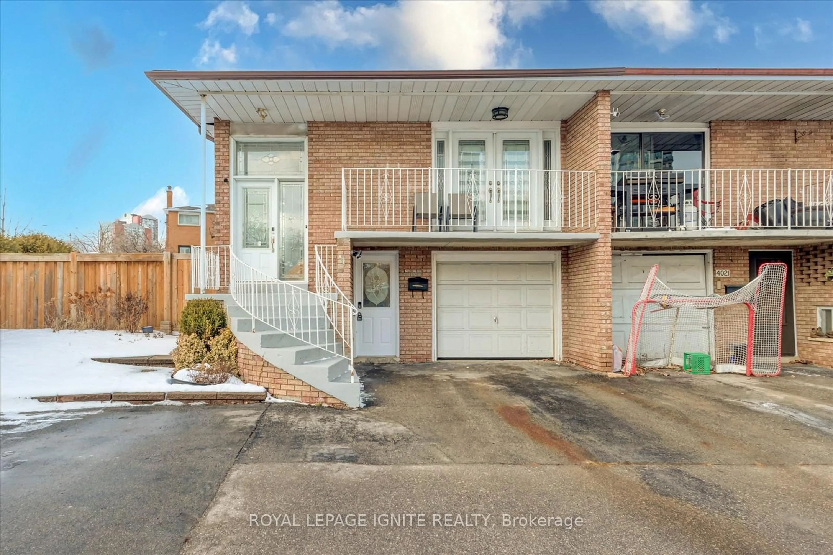443 Comiskey Cres, Mississauga, Ontario L5W 0C7
Contact us about this property
Highlights
Estimated valueThis is the price Wahi expects this property to sell for.
The calculation is powered by our Instant Home Value Estimate, which uses current market and property price trends to estimate your home’s value with a 90% accuracy rate.Not available
Price/Sqft$583/sqft
Monthly cost
Open Calculator
Description
Welcome to this elegant 4-bedroom semi-detached home located in the heart of Meadowvale Village-one of Mississauga's most desirable communities. Thoughtfully designed for modern family living, the main floor features a bright, open-concept layout with 9 ft ceilings, hardwood flooring, and upgraded light fixtures. The spacious great room is filled with natural light and overlooks a private, landscaped backyard. A stylish kitchen with stainless steel appliances and a breakfast area offers direct access to the outdoor space. Upstairs, the primary suite includes a walk-in closet and an upgraded 3-piece ensuite, while three additional bedrooms provide generous space and comfort, along with a very functional second bathroom. The finished basement-with a separate side entrance-offers a complete living unit with its own kitchen, living room, and bathroom, ideal for in-laws or potential rental income (retrofit status not guaranteed by seller/broker). Conveniently located just minutes from Highways 401,403, and 407, Pearson Airport, major shopping centres, and the future Hurontario LRT (2026).Surrounded by top-rated schools, parks, and places of worship, this home delivers the perfect blend of style, space, and location.
Property Details
Interior
Features
Main Floor
Great Rm
2.49 x 10.03hardwood floor / Large Window / Pot Lights
Dining
2.51 x 4.65Ceramic Floor / W/O To Yard
Kitchen
2.41 x 3.43Ceramic Floor / Stainless Steel Appl / Open Concept
Exterior
Features
Parking
Garage spaces 1
Garage type Built-In
Other parking spaces 2
Total parking spaces 3
Property History
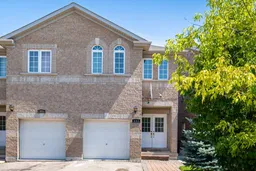 42
42