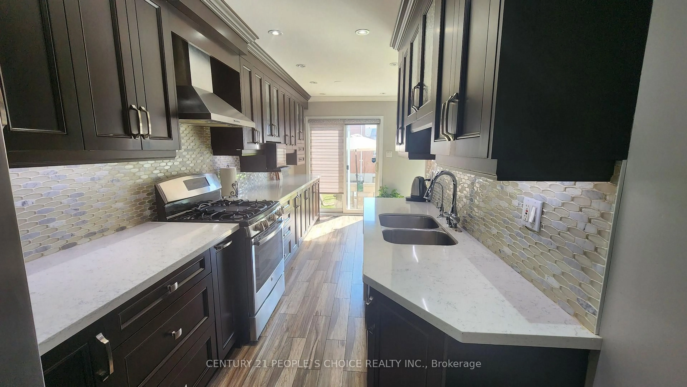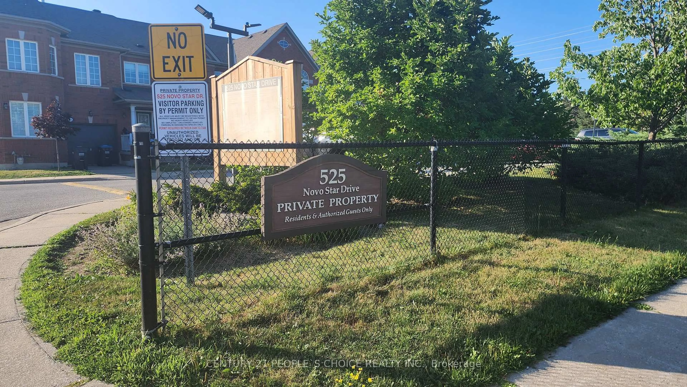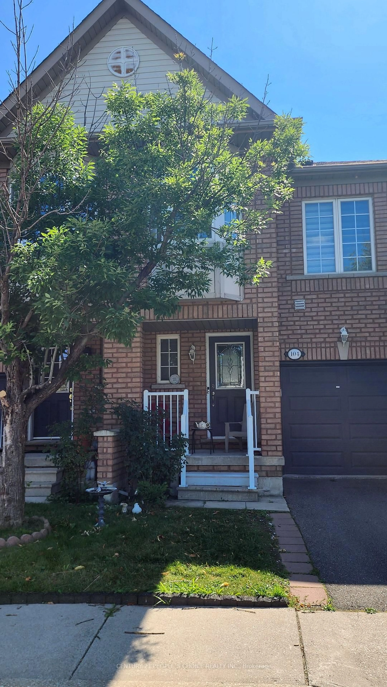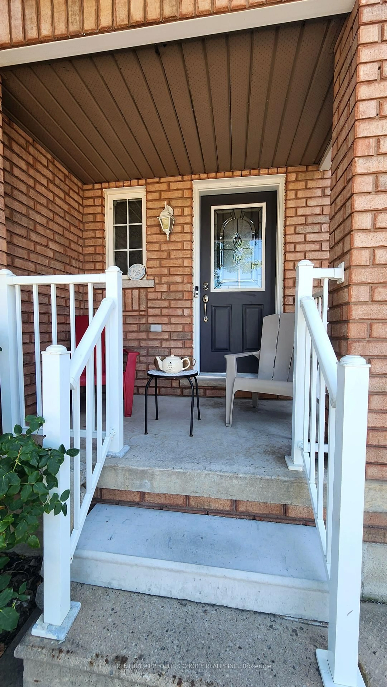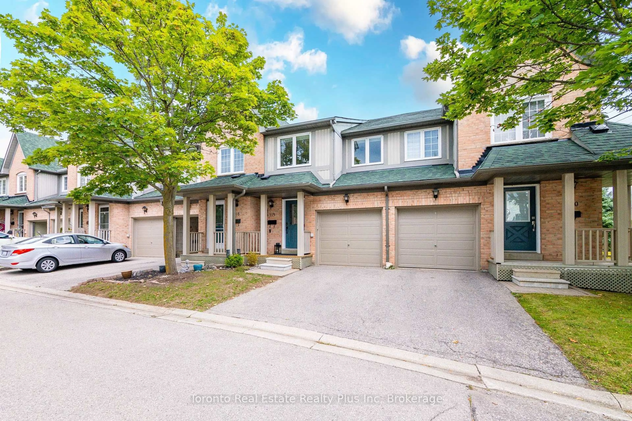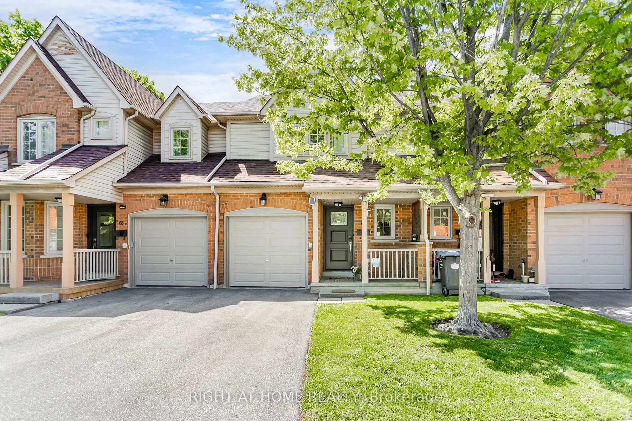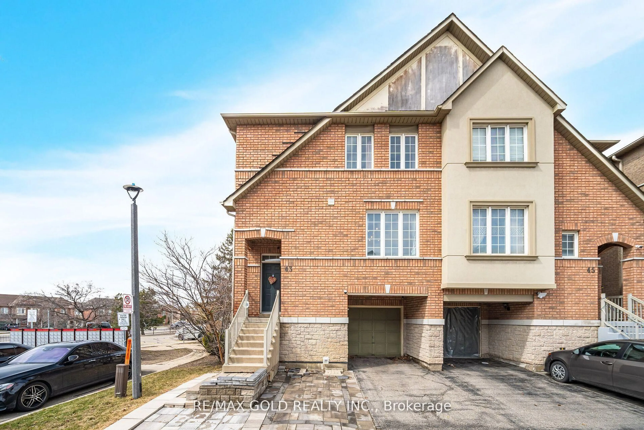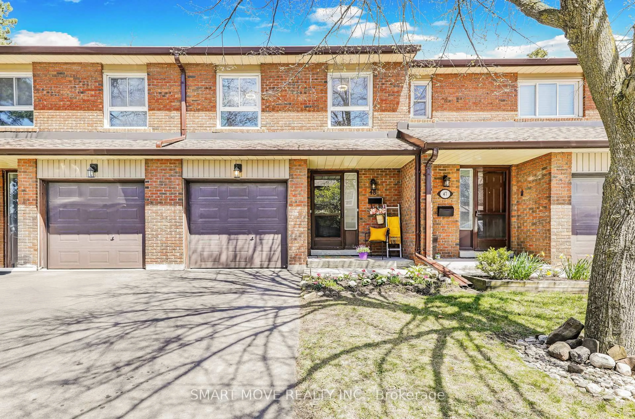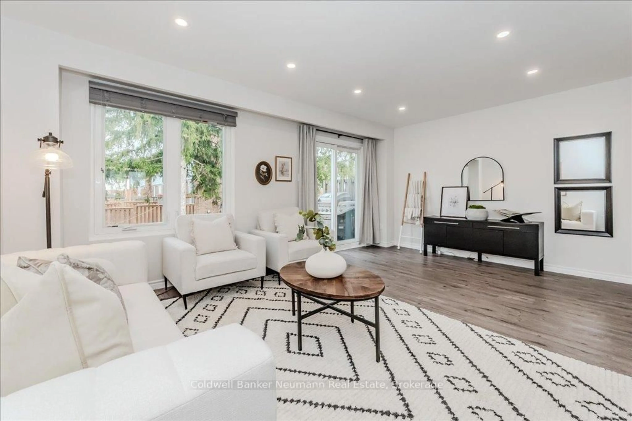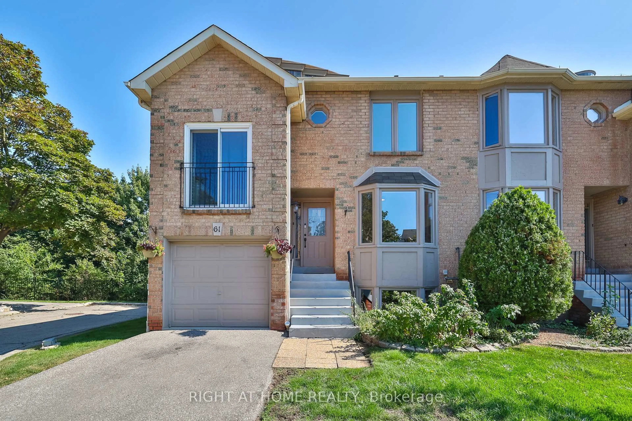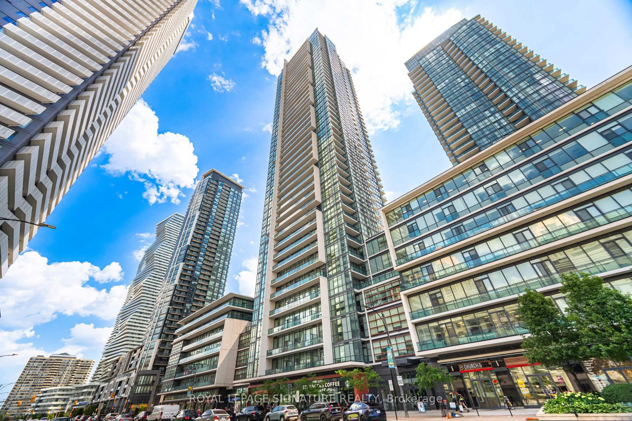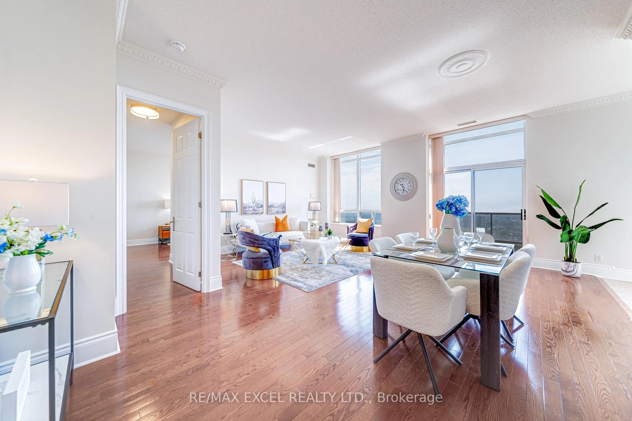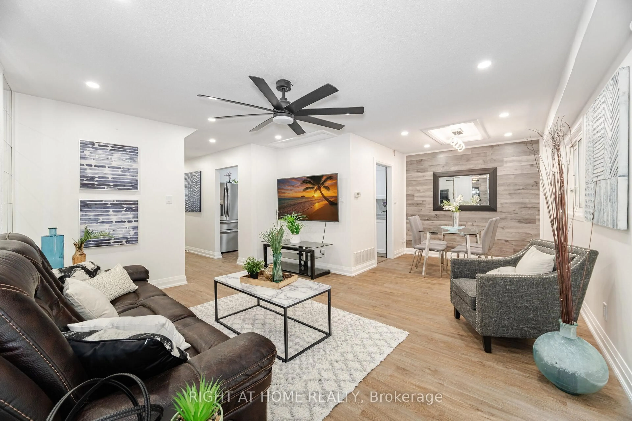525 Novo Star Dr #104, Mississauga, Ontario L5W 1X8
Contact us about this property
Highlights
Estimated valueThis is the price Wahi expects this property to sell for.
The calculation is powered by our Instant Home Value Estimate, which uses current market and property price trends to estimate your home’s value with a 90% accuracy rate.Not available
Price/Sqft$628/sqft
Monthly cost
Open Calculator

Curious about what homes are selling for in this area?
Get a report on comparable homes with helpful insights and trends.
+2
Properties sold*
$842K
Median sold price*
*Based on last 30 days
Description
**Location Location** INCLUDING FURNITURE**. Just move in and ready! Elegant & Exceptional In Every Aspect! Amazing Bright Well Maintained Condo townhouse in Family-Oriented Prestigious Neighbourhood in Mississauga -- top to bottom renovated with modern features, spent $$$ on Upgrades. It features pot lights & Carpet Free Floor Throughout, Extended Bright & Spacious kitchen w/ more storage ,maple wood soft close cabinets, Premium Quality Quartz countertop w/hi-end backsplash with Gas stove and Stainless Appliances. Generous size 3 Bedrooms + Den+ 3:1 Bath! Total Usable Area 2,000+SqFt|. The bathrooms with hi-end features w/Bluetooth mirror. The Den Area on The Second Floor Is Well-Suited For An Office Space OR A Cozy Reading Nook. Spacious Finished Basement with Rec room, storage, laundry, full bath and rough-In Kitchen. Close to highways -401/410/407, Transit & All Amenities, Elementary, secondary and French schools, Asian & Canadian Grocery stores, Doctors clinics, Retails & Restaurants and Heartland mall. Coming soon Hurontario LRT(2026) - One stop from the property. Don't Miss this Gem! and Grab a deal. Upgrades: Kitchen (2020), Basement (2020), Kitchen Appliances (2020), Hi-efficiency Furnace (2020), Washer & Dryer(2021), All bathrooms w/Vanity (2022), Flooring & Baseboard(2023), Whole house soft water & drinking water RO system (2024). freshly painted (2024), New Master bedroom triple-layer window(2025). Includes: Indoor furniture & Outdoor furniture, please see attached Schedule A.
Property Details
Interior
Features
Main Floor
Living
4.85 x 3.2Laminate
Kitchen
6.3 x 2.5Quartz Counter
Dining
4.85 x 3.2Laminate / W/O To Yard
Exterior
Parking
Garage spaces 1
Garage type Built-In
Other parking spaces 1
Total parking spaces 2
Condo Details
Inclusions
Property History
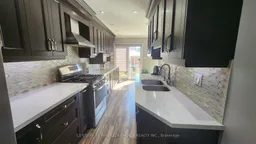 29
29