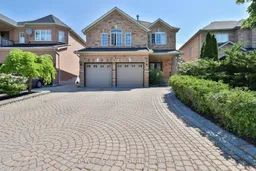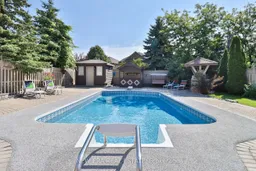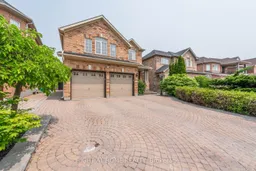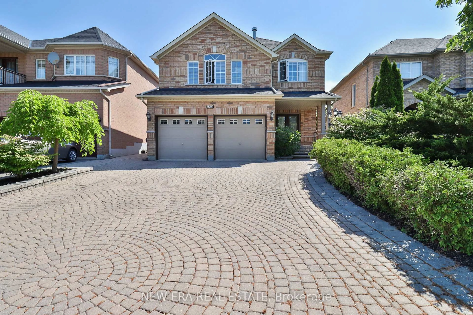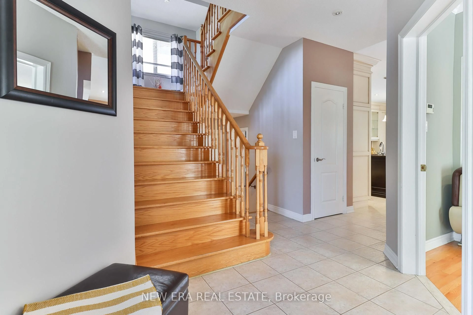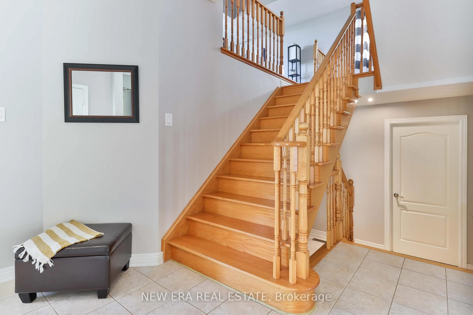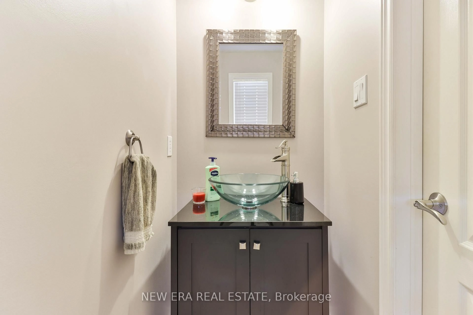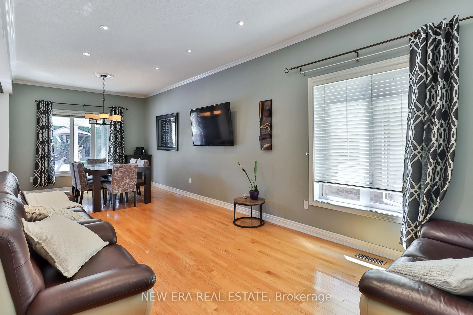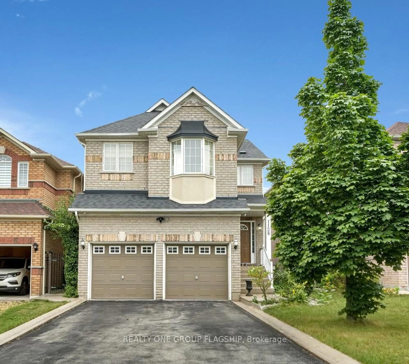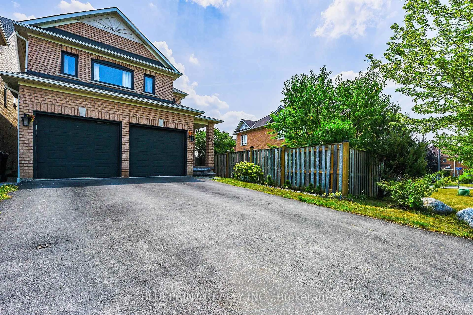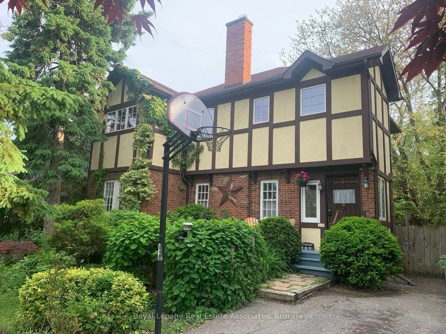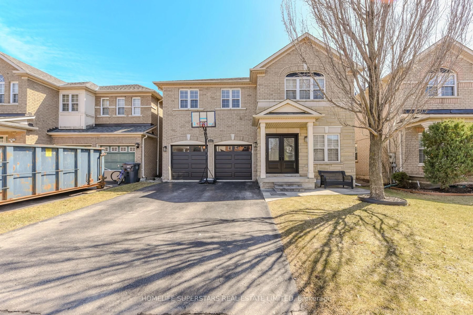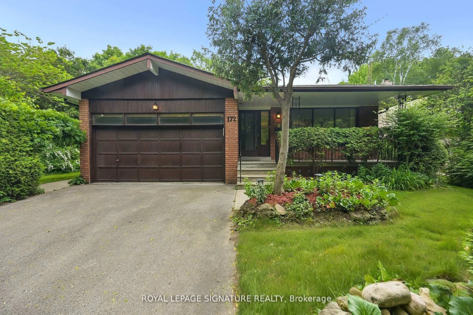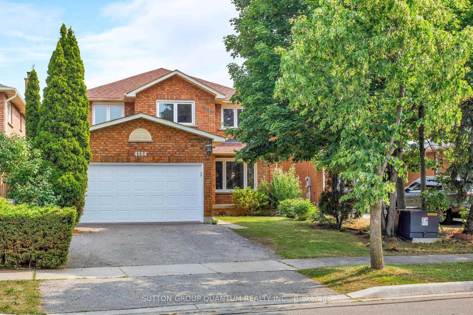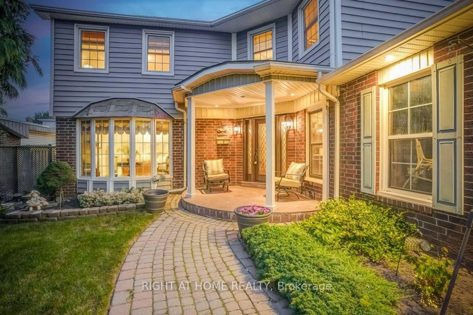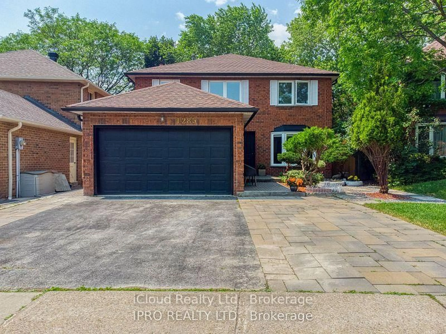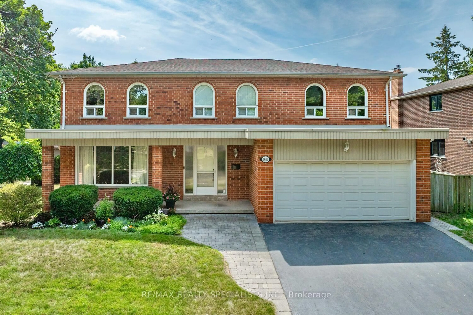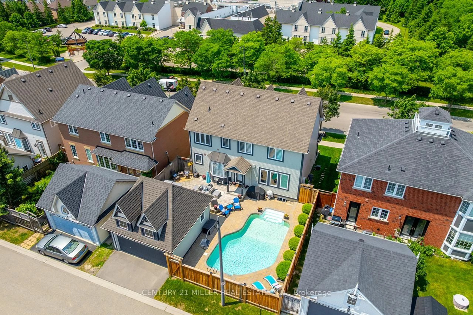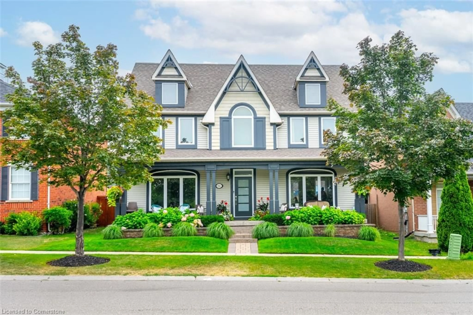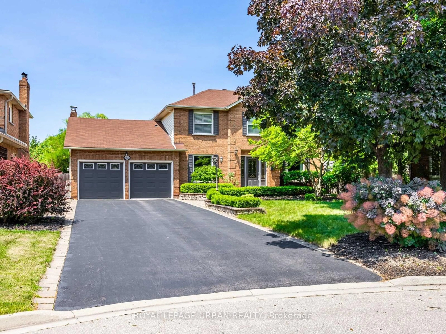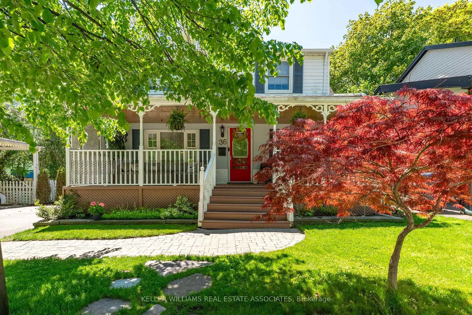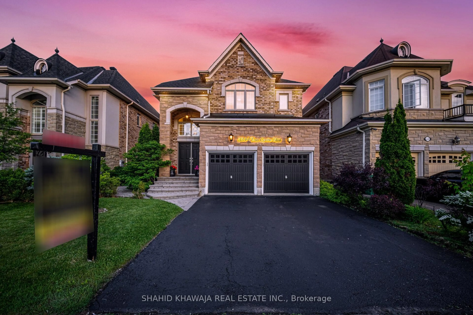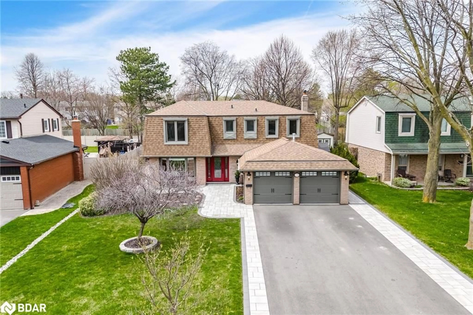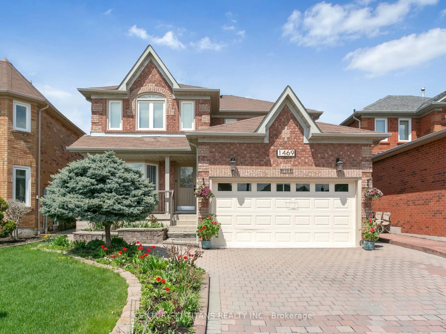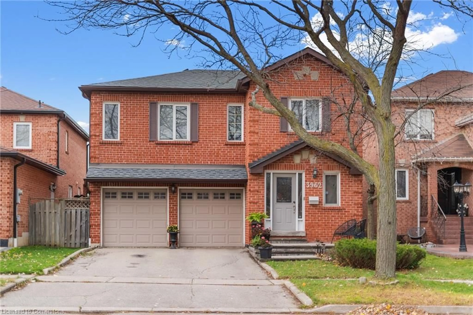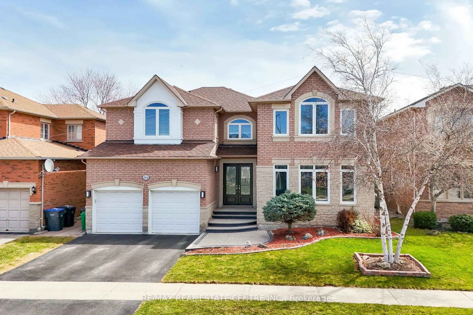Contact us about this property
Highlights
Estimated valueThis is the price Wahi expects this property to sell for.
The calculation is powered by our Instant Home Value Estimate, which uses current market and property price trends to estimate your home’s value with a 90% accuracy rate.Not available
Price/Sqft$549/sqft
Monthly cost
Open Calculator

Curious about what homes are selling for in this area?
Get a report on comparable homes with helpful insights and trends.
+4
Properties sold*
$1.4M
Median sold price*
*Based on last 30 days
Description
Welcome to this stunning, bright, and contemporary four-bedroom, four-bath residence in the sought-after Meadowville Village area. This home has been professionally crafted from top to bottom, offering an elegant kitchen complete with a spacious center island, quartz countertops, extended cabinetry, and a convenient workstation. The open-concept living and dining area features nine-foot ceilings and flows seamlessly into a second-story family room adorned with large windows and a cozy gas fireplace. Hardwood floors grace this home beautifully. Step outside to your private outdoor oasis, featuring a spectacular saltwater pool, a built-in barbecue, a cabana bar, and a gas hookup-perfect for entertaining and summer staycations. Located in a top-tier school district, this home is within walking distance to Marcellinus Secondary, David Leeder Middle, e Flambeau, and St Veronica Elementary. You'll enjoy quick access to highways, Heartland shopping centers, Pearson Airport, restaurants, walking trails parks, bike paths, and the new LRT. This home is truly a masterpiece of care and maintenance - just move in and enjoy!
Property Details
Interior
Features
Main Floor
Living
4.2 x 3.4Open Concept / hardwood floor / Pot Lights
Dining
4.09 x 3.4Open Concept / hardwood floor / O/Looks Backyard
Kitchen
6.09 x 4.2Centre Island / Ceramic Floor / Walk-Out
Exterior
Features
Parking
Garage spaces 2
Garage type Built-In
Other parking spaces 4
Total parking spaces 6
Property History
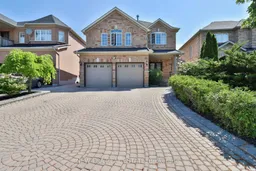 40
40