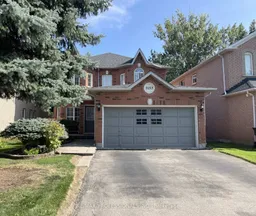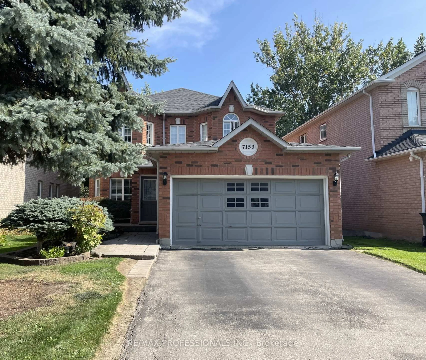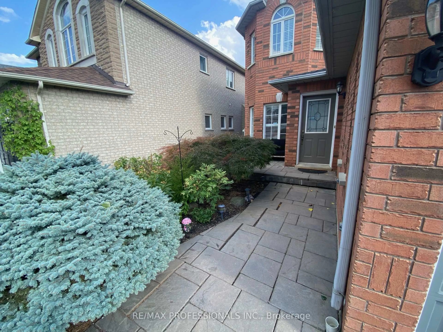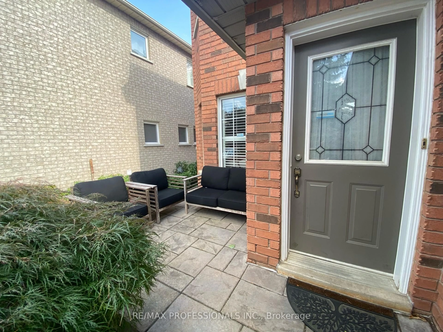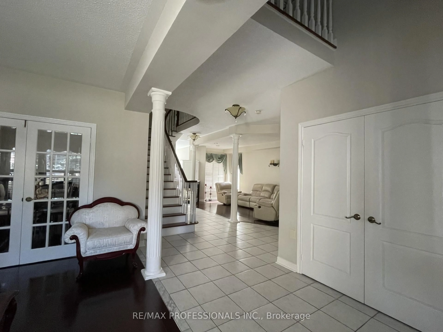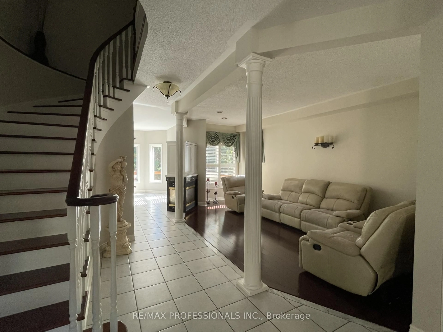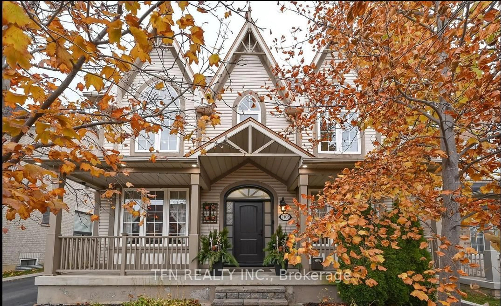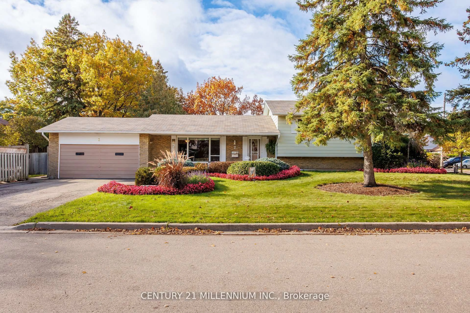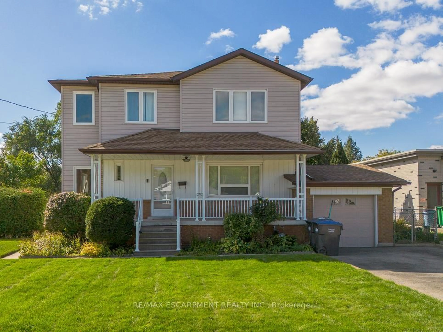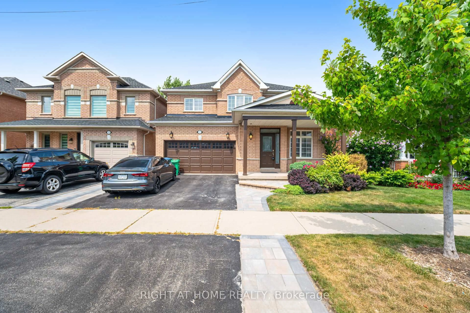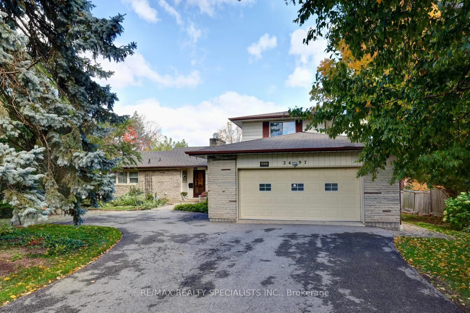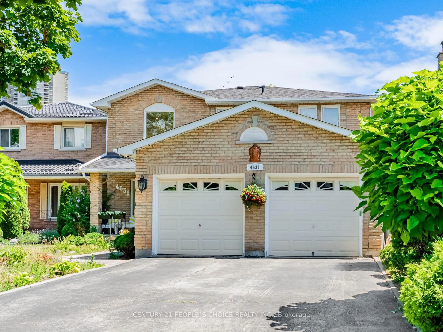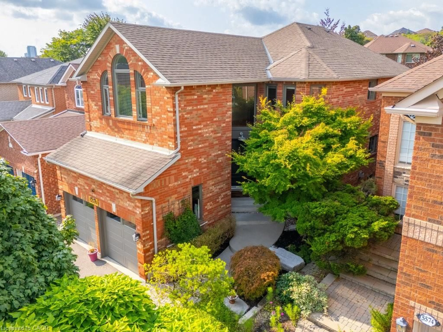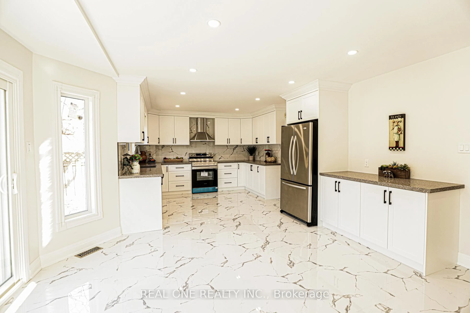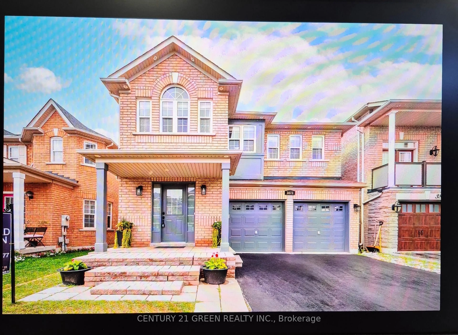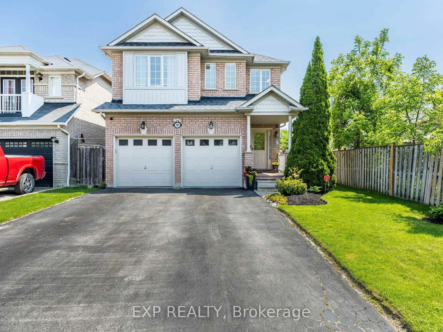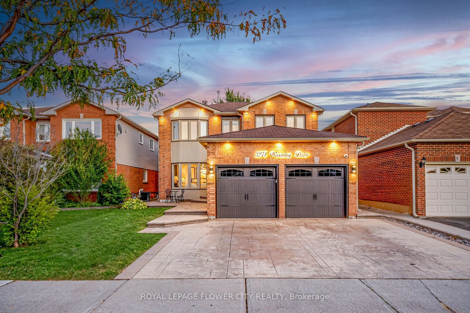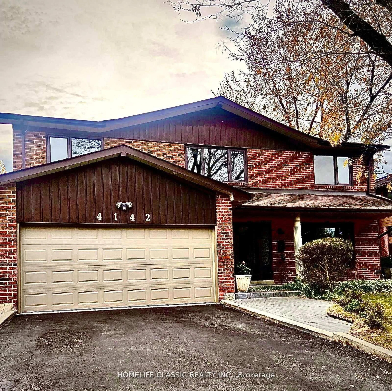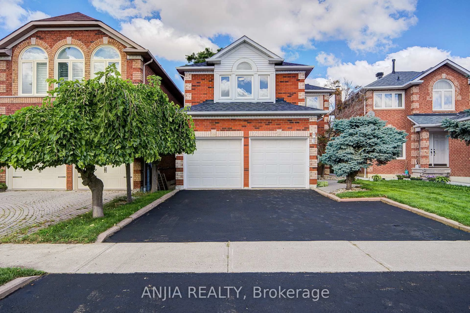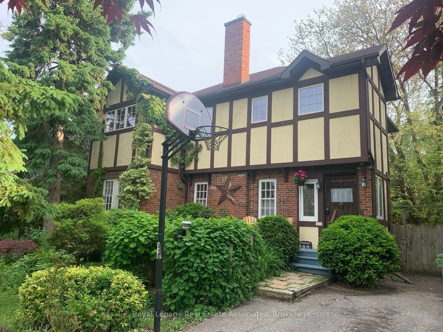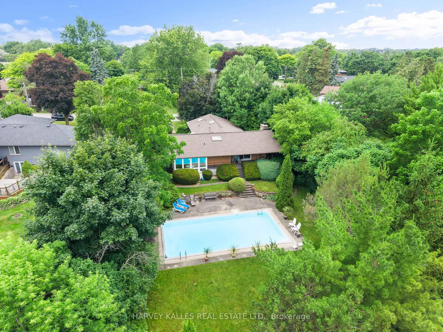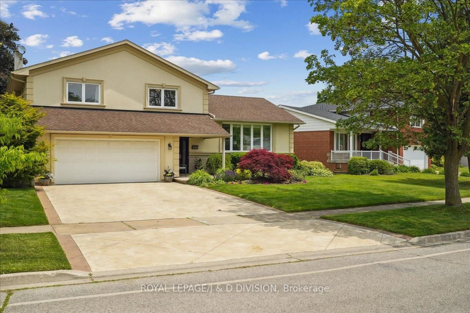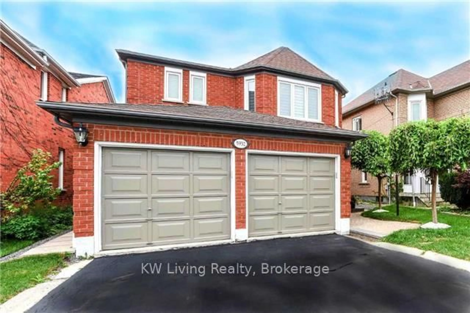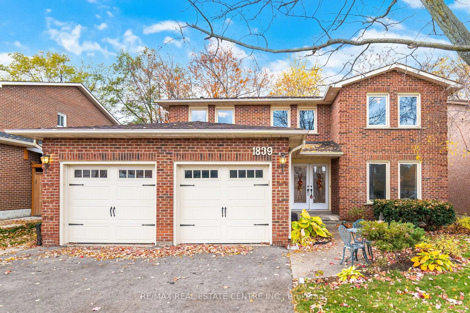7153 Waldorf Way, Mississauga, Ontario L5N 7R3
Contact us about this property
Highlights
Estimated valueThis is the price Wahi expects this property to sell for.
The calculation is powered by our Instant Home Value Estimate, which uses current market and property price trends to estimate your home’s value with a 90% accuracy rate.Not available
Price/Sqft$511/sqft
Monthly cost
Open Calculator
Description
RAVINE - RAVINE LOT, well maintained 4-bedroom, 4-washroom detached home, offering over 2,500 sq ft of elegant living space above grade, situated on a premium ravine lot with breathtaking views and ultimate privacy.This exceptional property features a double car garage and a fully finished walk-out basement, with a large bedroom , ideal for extended family living, home office, or entertaining guests. The main level boasts a spacious open-concept layout with abundant natural light, hardwood flooring, and a modern kitchen equipped with high-end appliances, granite countertops, and ample cabinetry.Upstairs, you'll find four generously sized bedrooms, including a luxurious primary suite with a spa-inspired ensuite and walk-in closet. Each washroom is tastefully finished with contemporary fixtures and finishes.Step outside to your private backyard oasis backing onto a tranquil ravine perfect for relaxing or hosting gatherings year-round.Located in a sought-after family-friendly neighborhood, close to top-rated schools, parks, transit, and all major amenities. Steps away from the Conservation and beautiful credit river. Don't miss the opportunity to own this rare gem that combines luxury, space, and natural beauty.
Property Details
Interior
Features
2nd Floor
Primary
3.65 x 6.55 Pc Ensuite / Bay Window / W/I Closet
2nd Br
4.11 x 4.47W/I Closet / Bow Window / hardwood floor
3rd Br
3.05 x 3.45W/I Closet / Bow Window / hardwood floor
4th Br
3.05 x 3.15W/I Closet / hardwood floor
Exterior
Features
Parking
Garage spaces 2
Garage type Attached
Other parking spaces 4
Total parking spaces 6
Property History
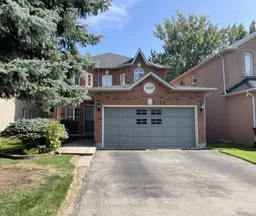 38
38