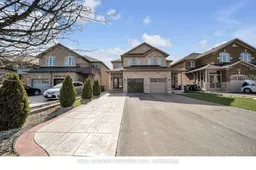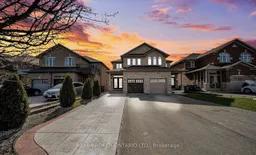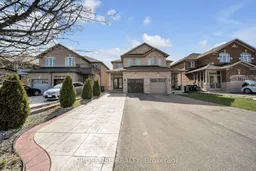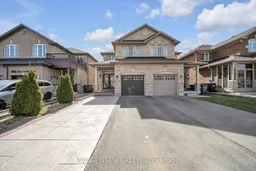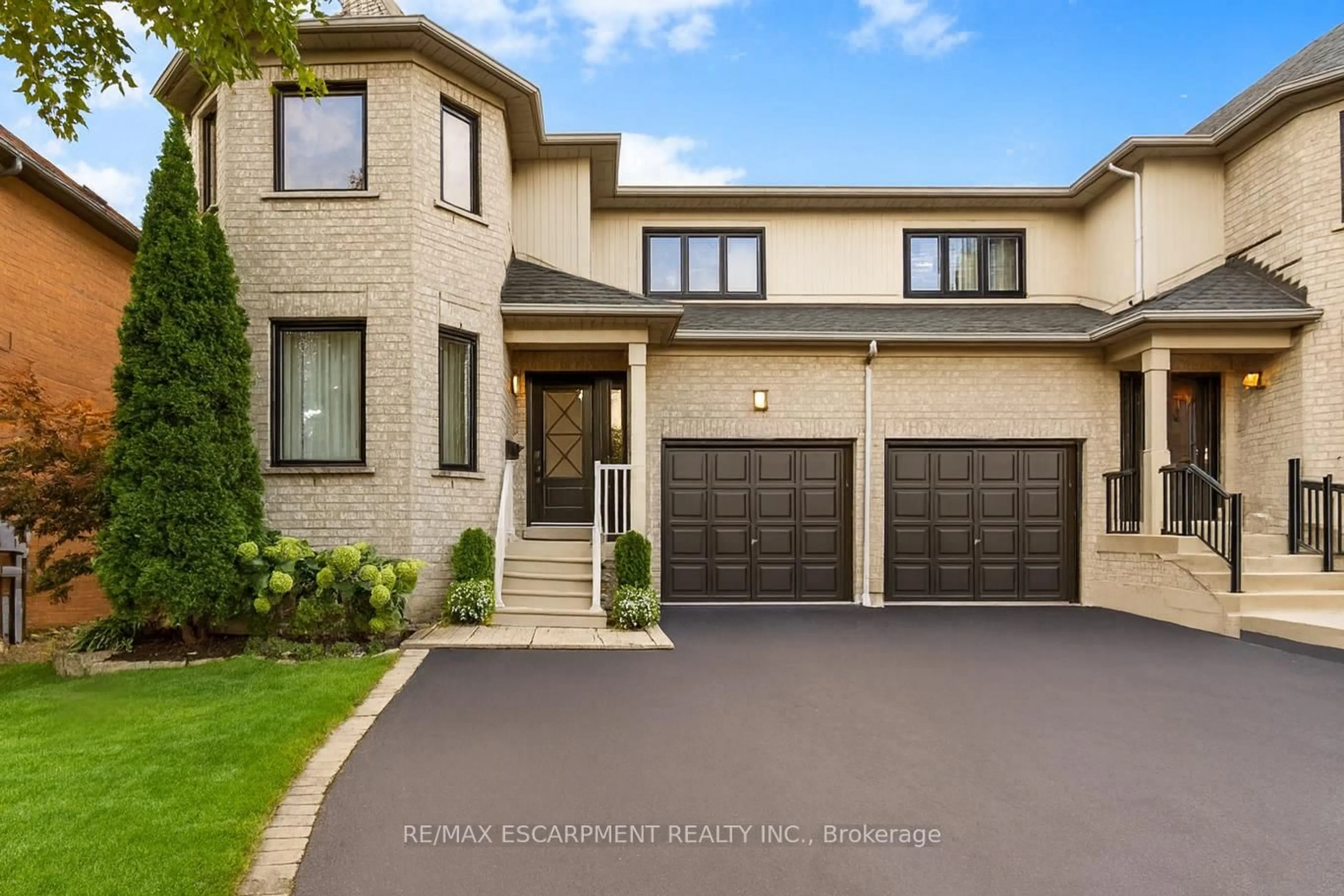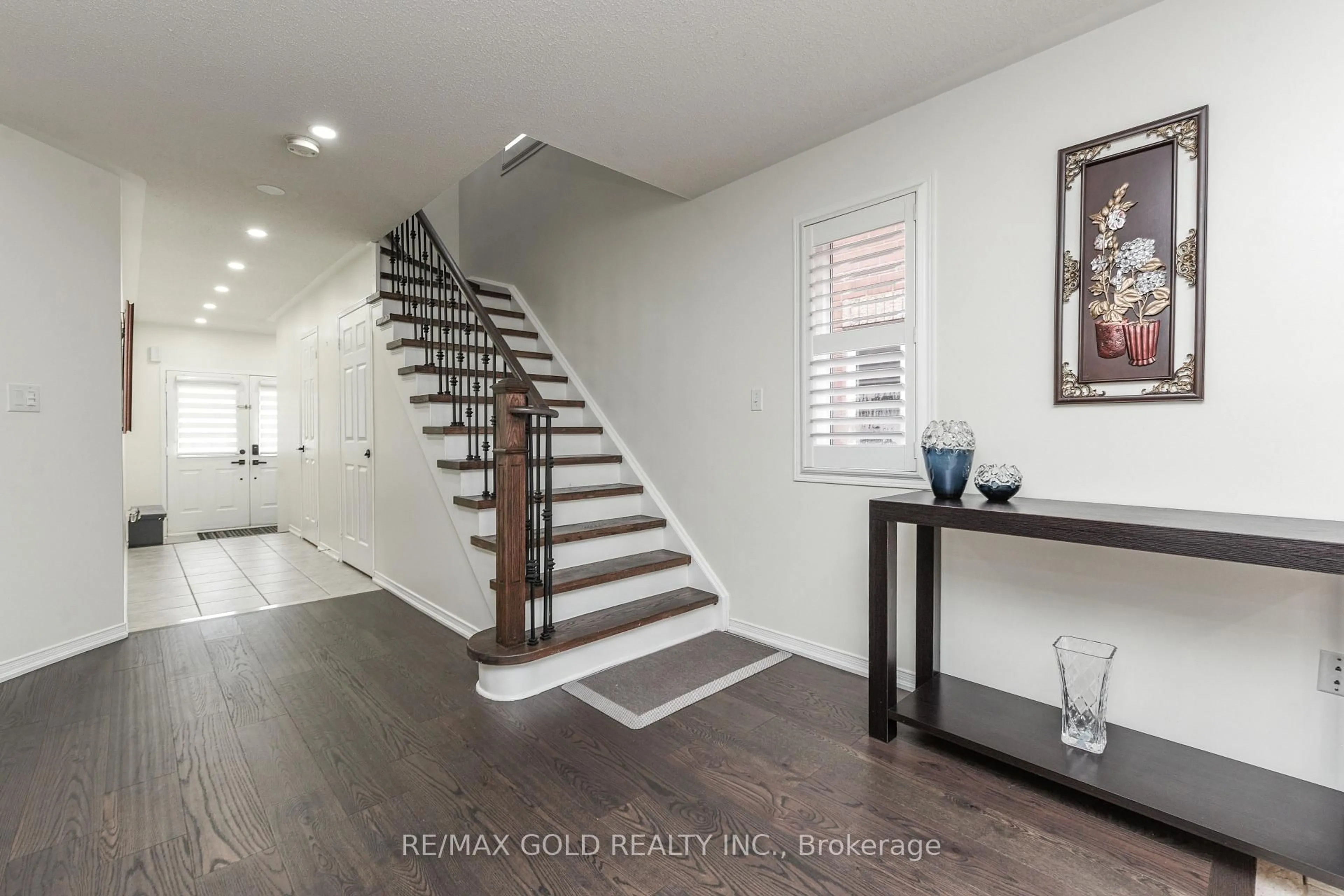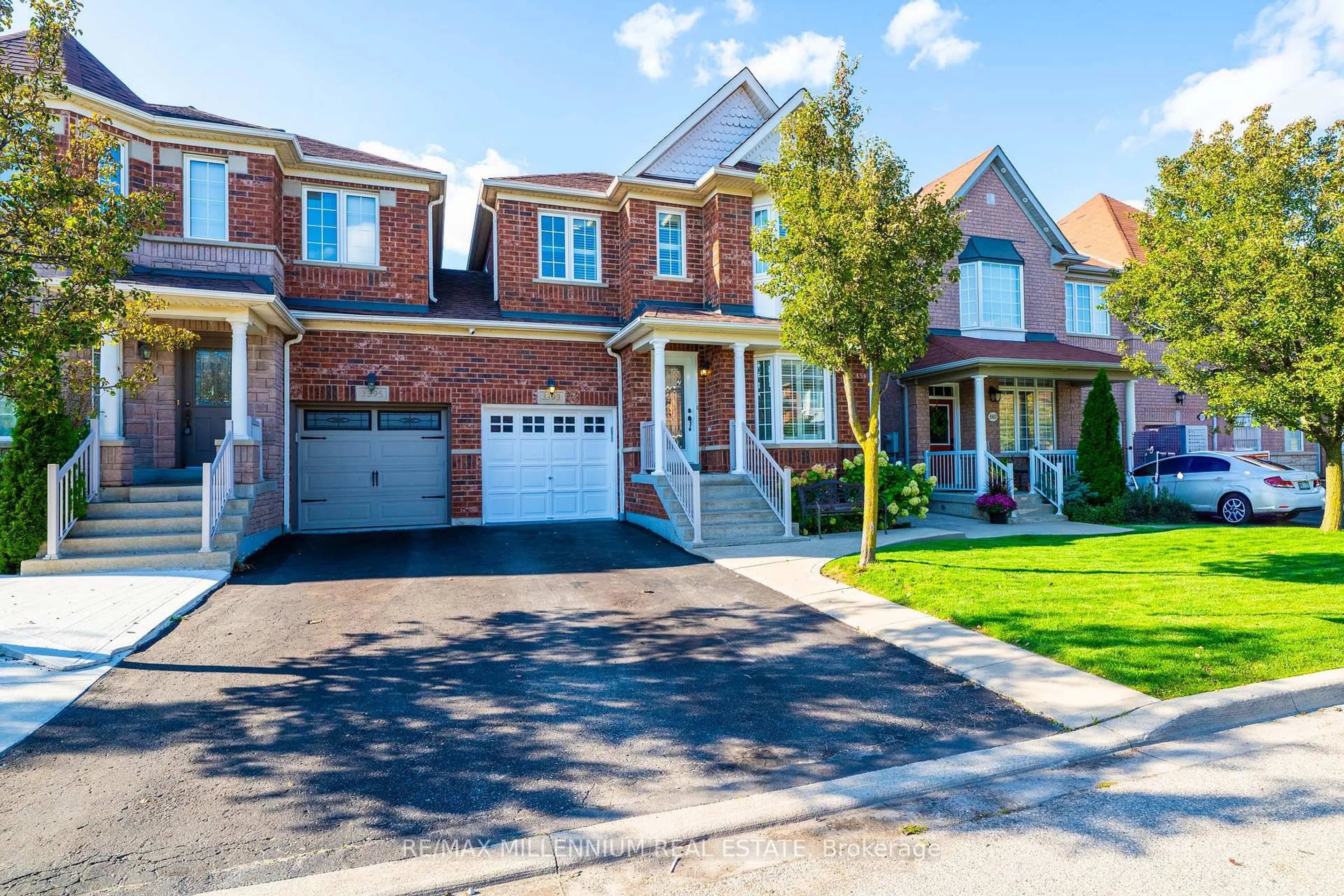A Rare Find! Stunning Home in Prestigious Meadowvale Village featuring an impressive 162+ ft deep lot and approximately 2,500 sq. ft. of beautifully upgraded living space. Designed with both comfort and elegance in mind, the home offers 4 spacious bedrooms and 4 bathrooms, complemented by hardwood floors throughout. The welcoming double door entry and covered front porch set the tone for the bright and open layout inside, highlighted by oversized windows that flood the family room and combined living/dining area with natural light. The Modern Kitchen is a showstopper, showcasing granite countertops, sleek white cabinetry, brand-new stainless steel appliances, and a breakfast area with a walkout to the expansive backyard perfect for entertaining or enjoying quiet family time. Professionally finished concrete work at the front and back enhances the homes curb appeal. Upstairs, youll find four generously sized bedrooms, including a luxurious primary suite with a 5-piece ensuite and walk-in closet. The Finished Basement offers a Full kitchen, Living space, Bedroom, and bathroom, providing excellent potential for an in-law suite or rental opportunity with a possible separate entrance. Ideally situated near top-rated schools, Derry Village Square, shopping, parks, and quick access to Highways 407 and 401.
Inclusions: All Elfs, All Window Coverings, All Appliances - Stove, Dishwasher, Fridge, Washer & dryer
