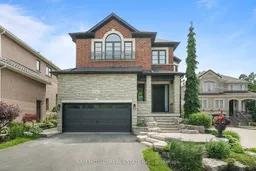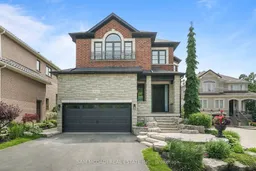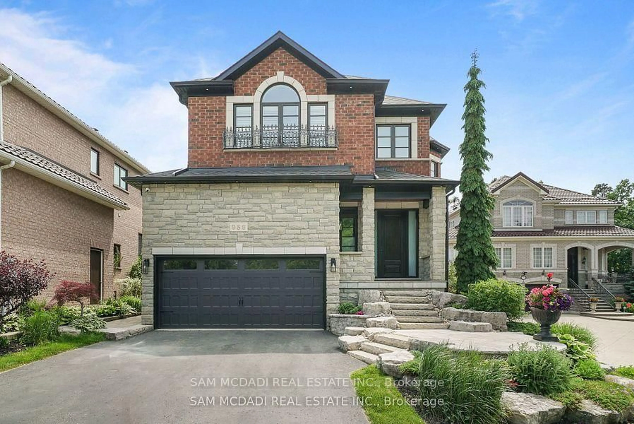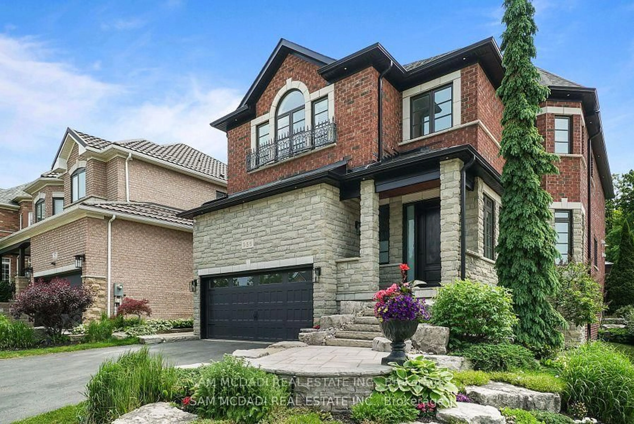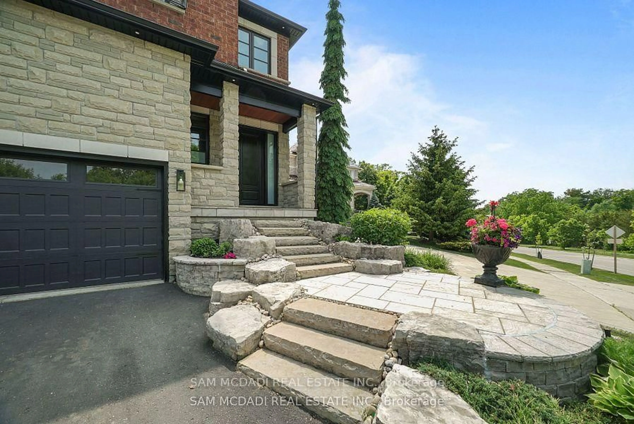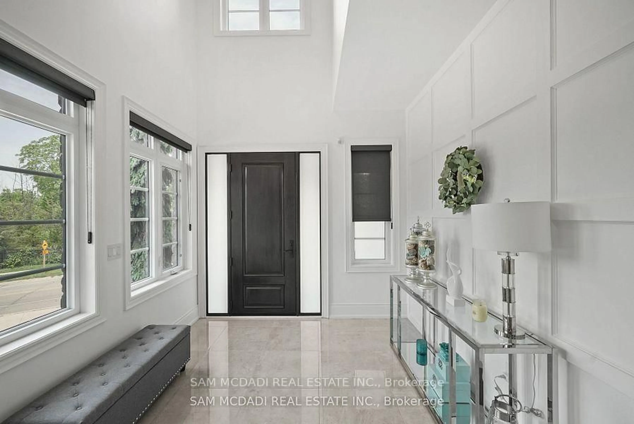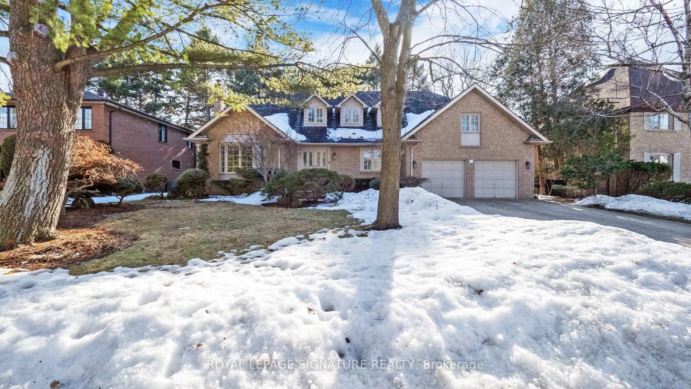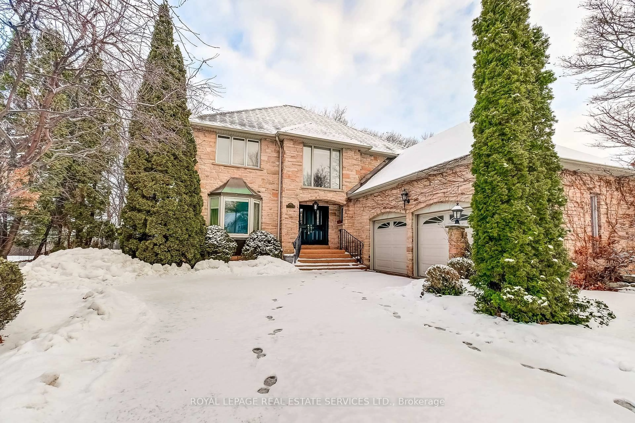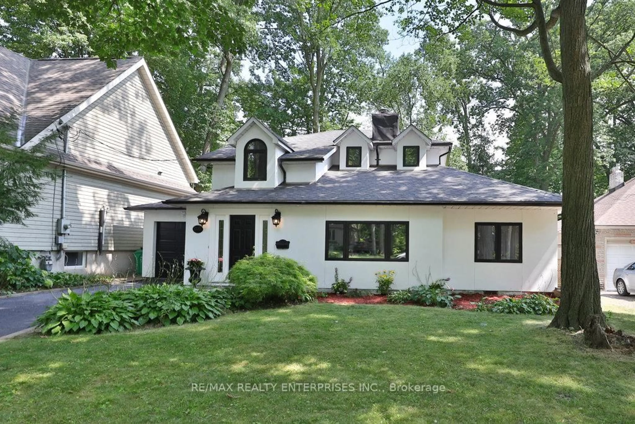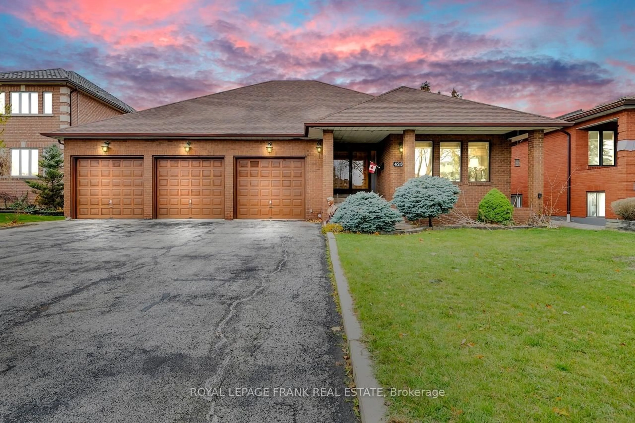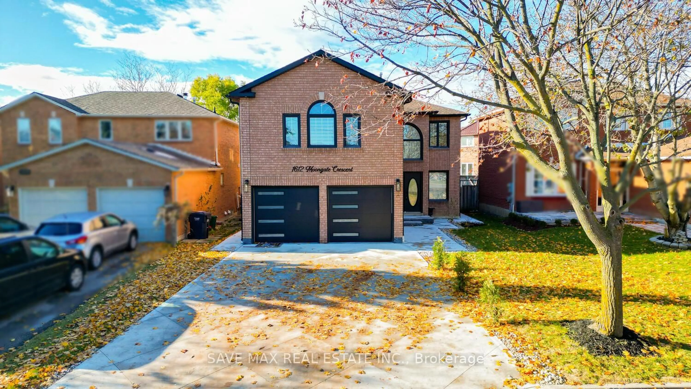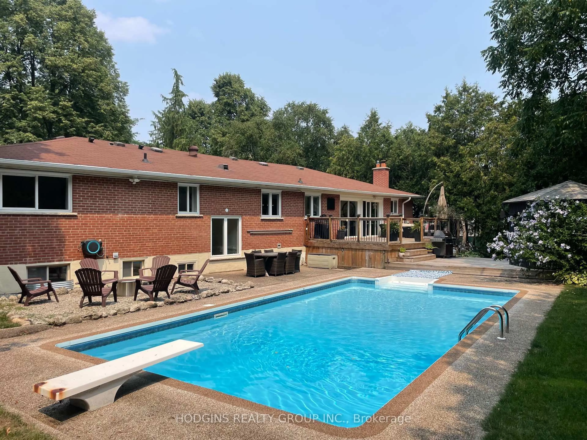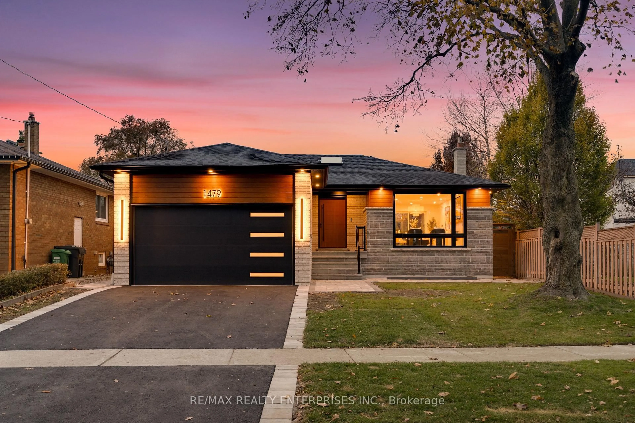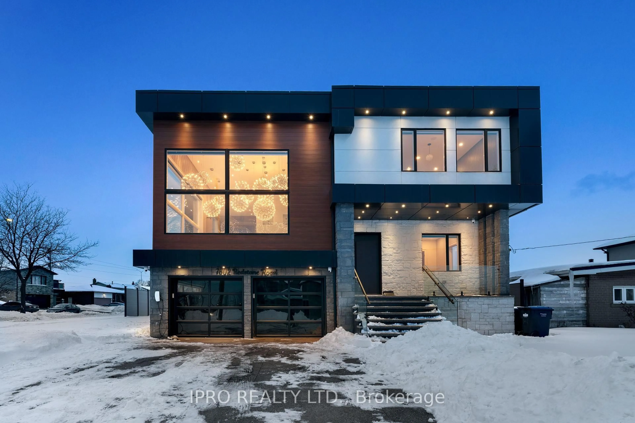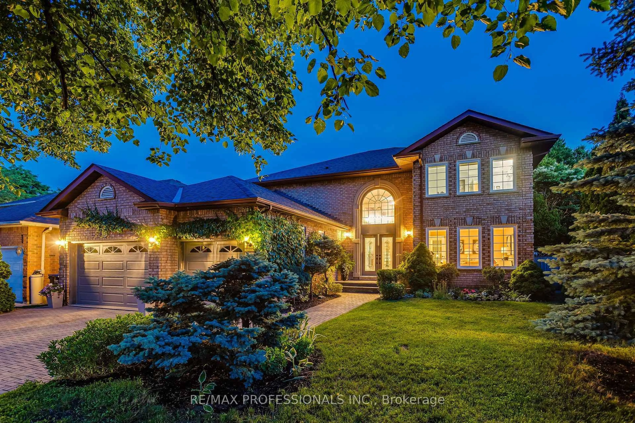956 Sombrero Way, Mississauga, Ontario L5W 1S9
Contact us about this property
Highlights
Estimated valueThis is the price Wahi expects this property to sell for.
The calculation is powered by our Instant Home Value Estimate, which uses current market and property price trends to estimate your home’s value with a 90% accuracy rate.Not available
Price/Sqft$742/sqft
Monthly cost
Open Calculator
Description
Welcome to this beautifully renovated 4+1 bedroom home nestled in the highly sought-after Meadowvale Village community. From the moment you step inside, you'll be impressed by the attention to detail and quality finishes throughout. The main floor boasts an open-concept layout, perfect for modern living and entertaining. The gourmet kitchen is a chefs dream, featuring granite countertops, a central island, and high-end stainless steel appliances. The kitchen opens seamlessly to the sun-filled family room with soaring vaulted ceilings, oversized windows, and a cozy fireplace. A dedicated serving area connects to the elegant dining room, highlighted by a trayed ceiling ideal for hosting special gatherings. Walk out from the kitchen to your private backyard retreat, complete with an inground pool, large lounging area, fully equipped outdoor kitchen, and a generous green space perfect for kids or pets. Upstairs, you'll find four spacious bedrooms, all with ample closet space, and beautifully renovated bathrooms with modern finishes. The fully finished basement offers even more living space with a fifth bedroom, 2-piece bathroom, and a media/movie area for family fun or entertaining. Located minutes from Hwy 401, top-rated schools, parks, and the Heartland Town Centre this home truly has it all!
Property Details
Interior
Features
Main Floor
Kitchen
5.88 x 6.21Tile Floor / Centre Island / Walk-Out
Living
3.73 x 6.85Fireplace / Vaulted Ceiling / hardwood floor
Dining
3.31 x 5.28Pot Lights / hardwood floor / Moulded Ceiling
Office
3.63 x 2.97hardwood floor / Window / Panelled
Exterior
Features
Parking
Garage spaces 2
Garage type Built-In
Other parking spaces 2
Total parking spaces 4
Property History
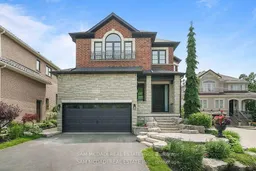 48
48