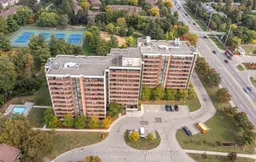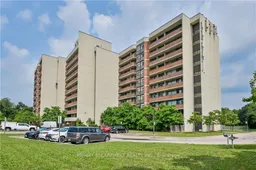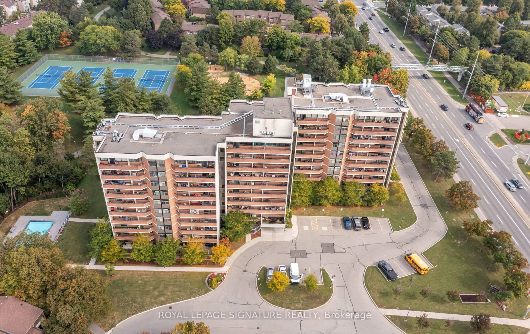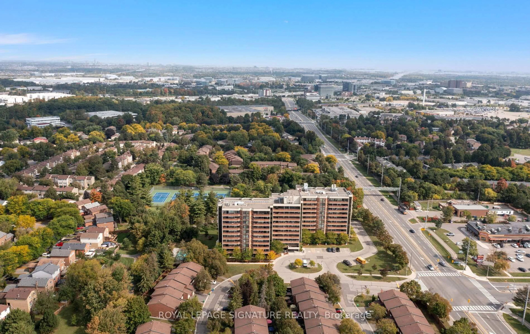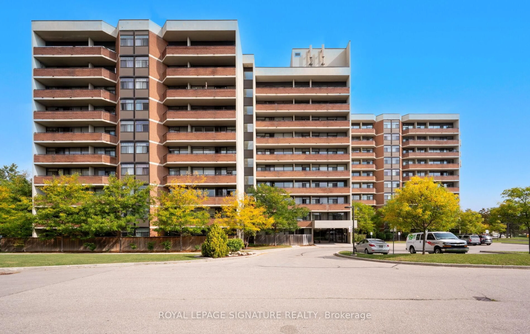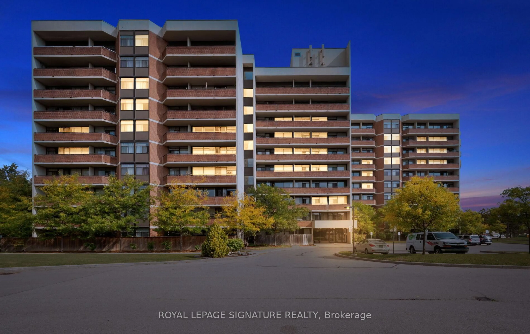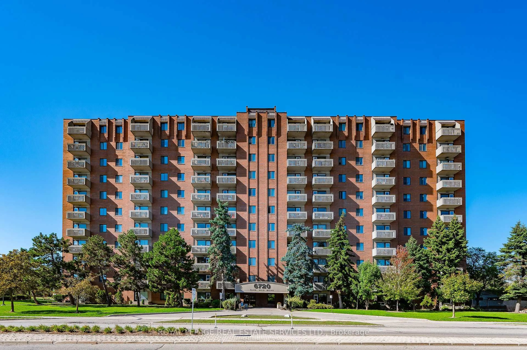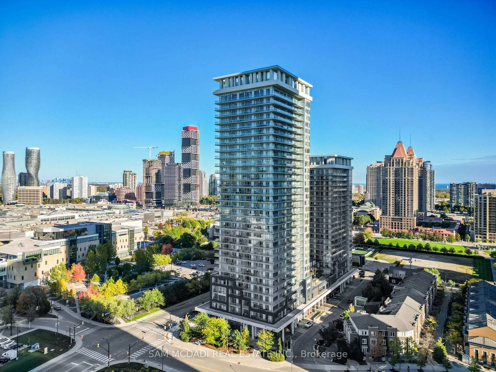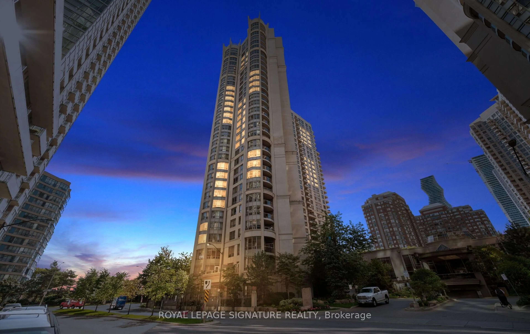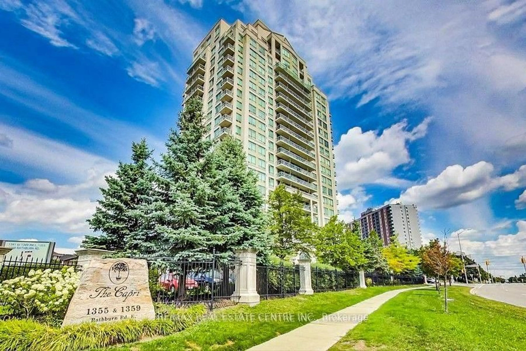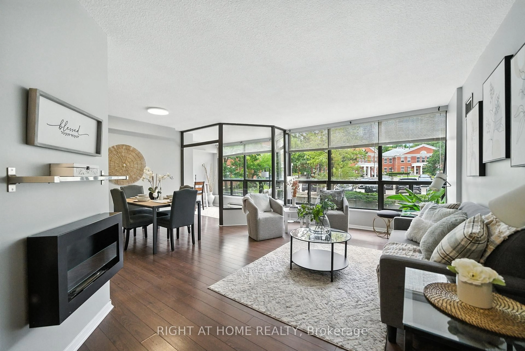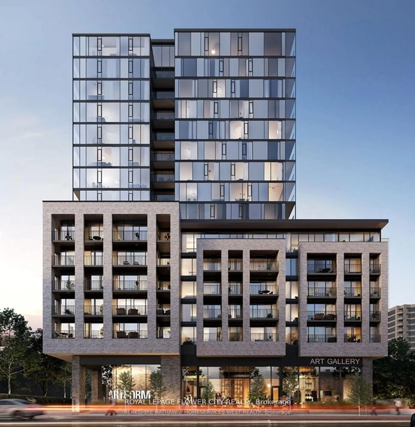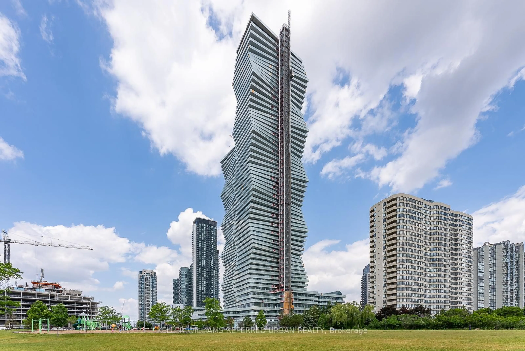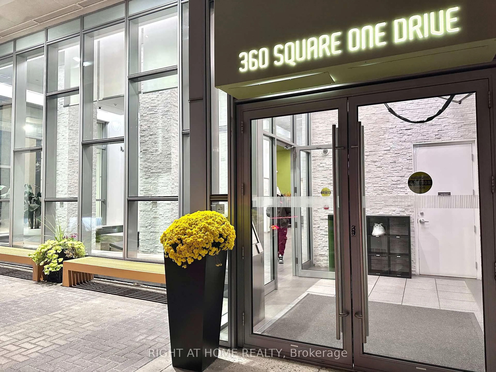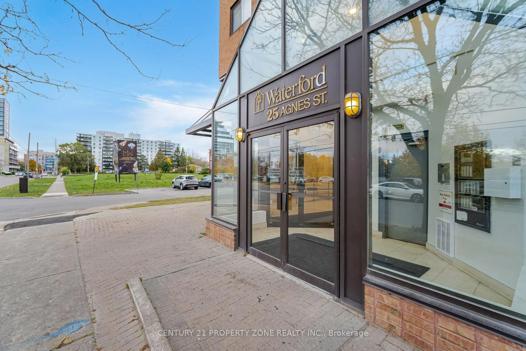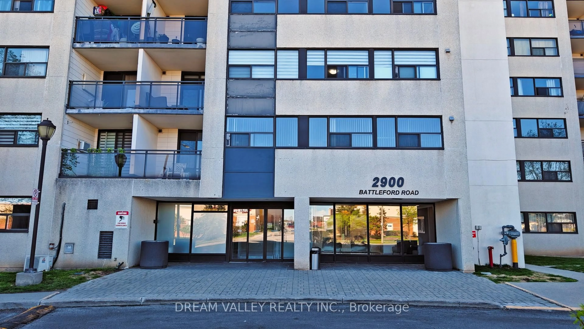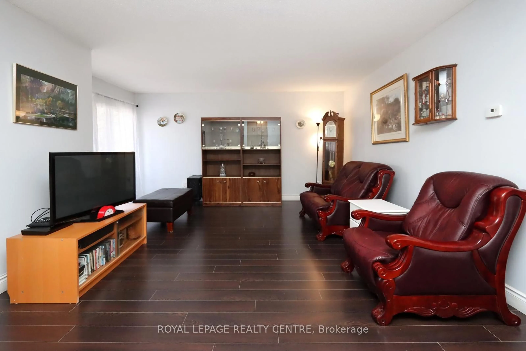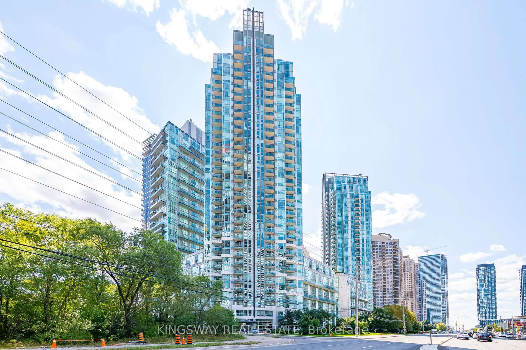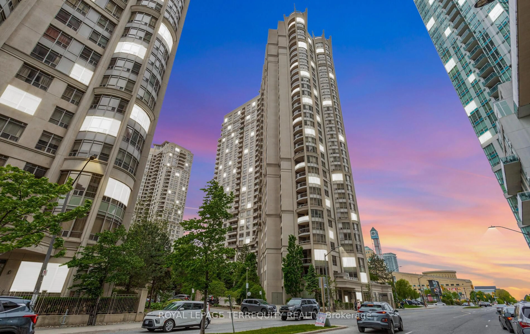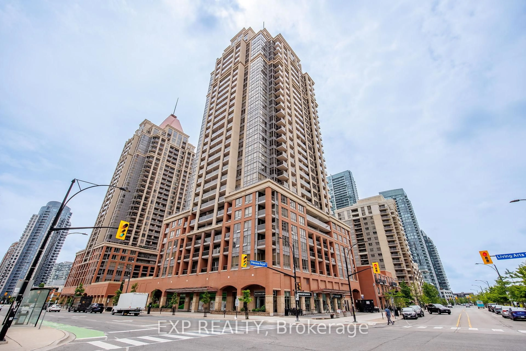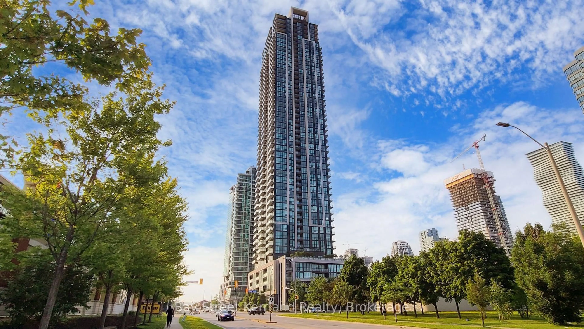2301 Derry Rd #1005, Mississauga, Ontario L5N 2R4
Contact us about this property
Highlights
Estimated valueThis is the price Wahi expects this property to sell for.
The calculation is powered by our Instant Home Value Estimate, which uses current market and property price trends to estimate your home’s value with a 90% accuracy rate.Not available
Price/Sqft$644/sqft
Monthly cost
Open Calculator

Curious about what homes are selling for in this area?
Get a report on comparable homes with helpful insights and trends.
*Based on last 30 days
Description
** Completely Gutted and Rebuilt 3-Bedroom Suite w/ 2 Prkg spots & Locker ** Re-built for the owners' personal use, no expense was spared in this renovation which was done by licensed professionals. The re-designed kitchen has five new s/s appliances: a 4-door fridge, a cook-top stove, a built-in wall oven, a microwave, and a dishwasher. Abundant cupboard space, a pantry, quartz counters and matching backsplash complete this kitchen. A new modern electrical breaker panel has been installed, and the entire apartment has been rewired (city-inspected & approved). Neutral-coloured engineered hardwood flooring flows seamlessly across every room. The 5-pc bath has double sinks and a glass shower. The primary bedroom has a deep walk-in closet, with two more large bedrooms. The inside storage room is pre-wired for a washer and dryer. Enjoy sunsets from your full-length west-facing balcony. Heat, water, internet & cable all included. This is a rare opportunity that blends location, lifestyle, and design. Do not miss out!
Property Details
Interior
Features
Flat Floor
Powder Rm
0.0 x 0.0Double Sink / 2 Pc Ensuite / Tile Floor
2nd Br
3.35 x 2.69Closet / Window / Laminate
3rd Br
3.37 x 2.54Closet / Window / Laminate
Bathroom
0.0 x 0.0Double Sink / 5 Pc Ensuite / Tile Floor
Exterior
Features
Parking
Garage spaces 2
Garage type Underground
Other parking spaces 0
Total parking spaces 2
Condo Details
Amenities
Elevator, Tennis Court, Visitor Parking
Inclusions
Property History
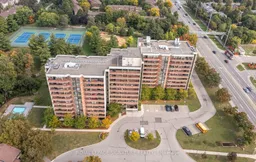
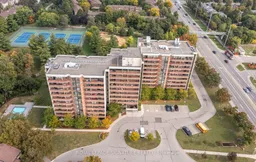 45
45