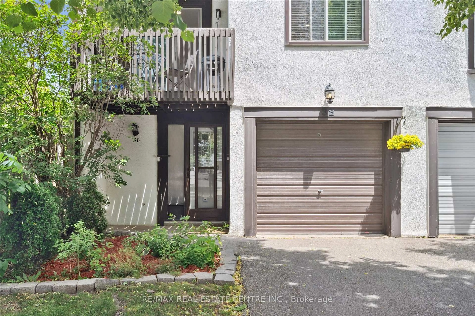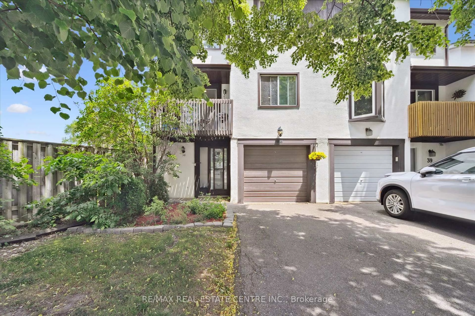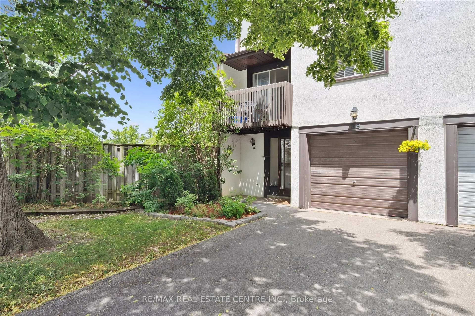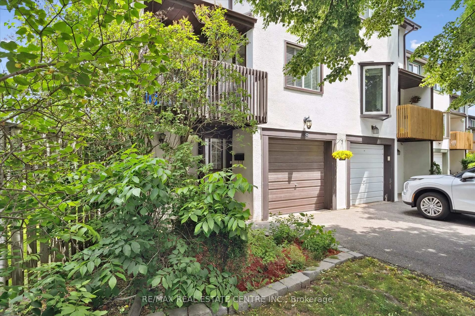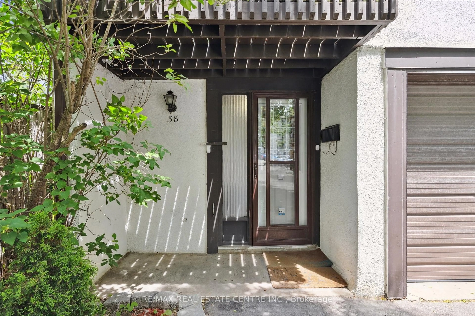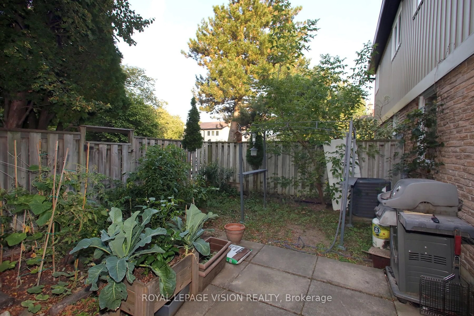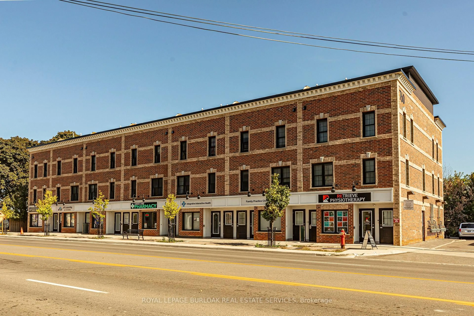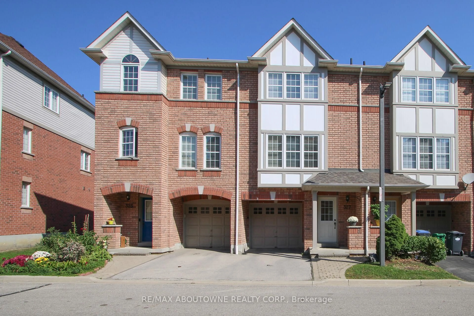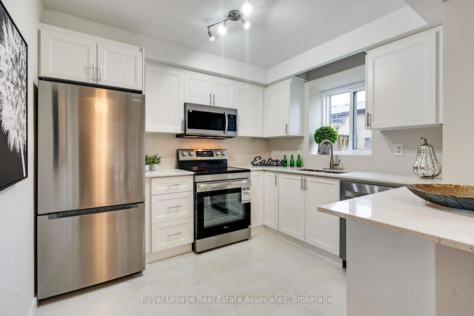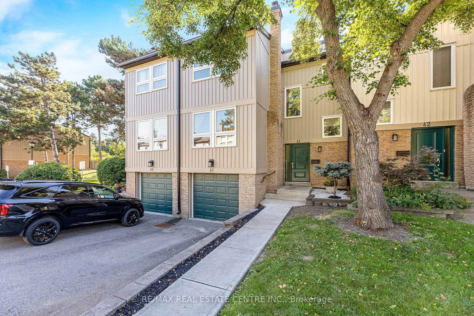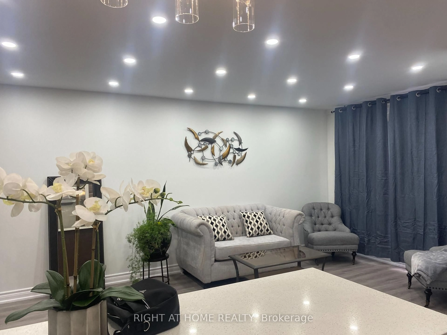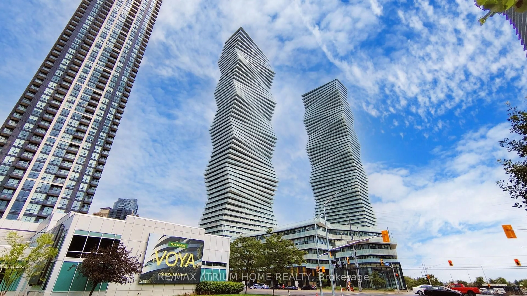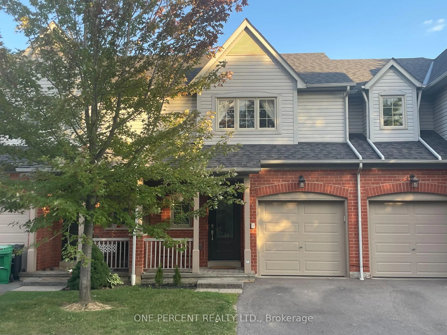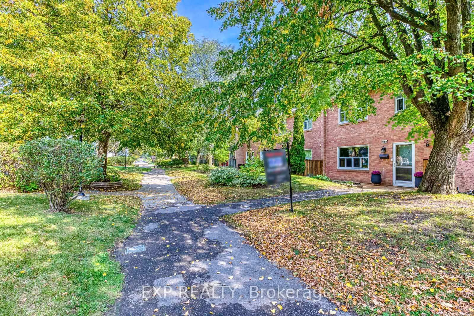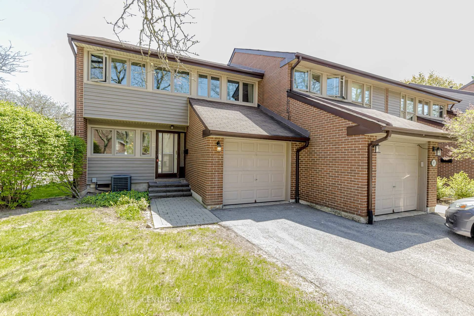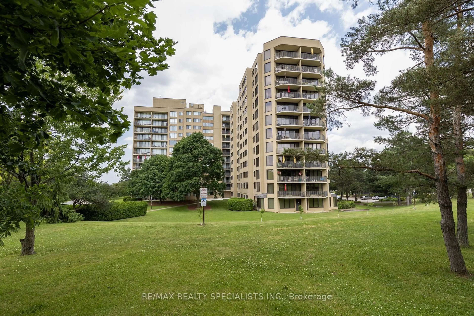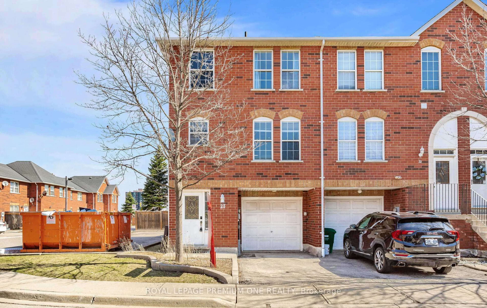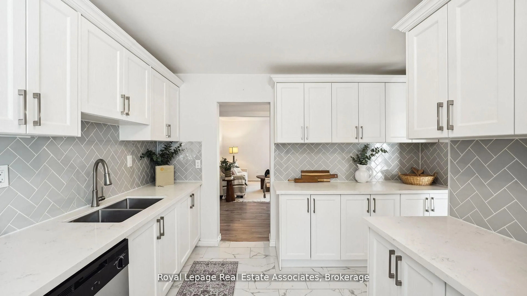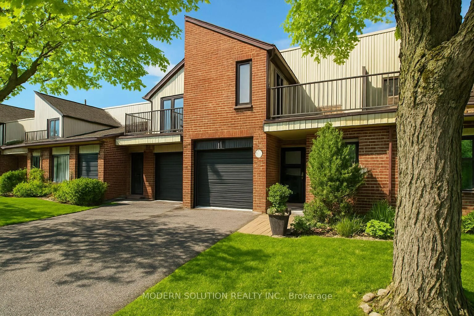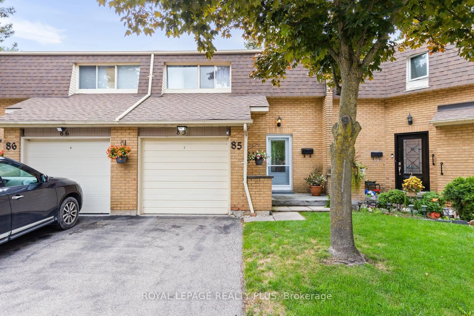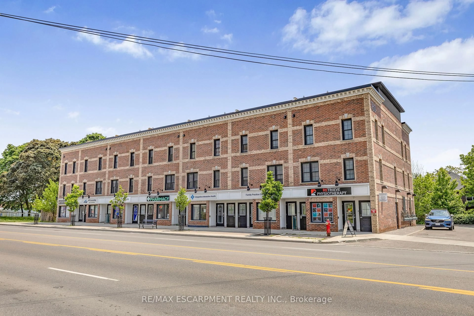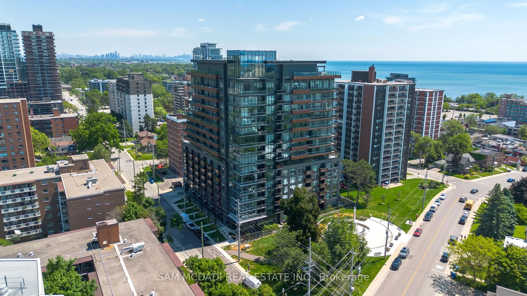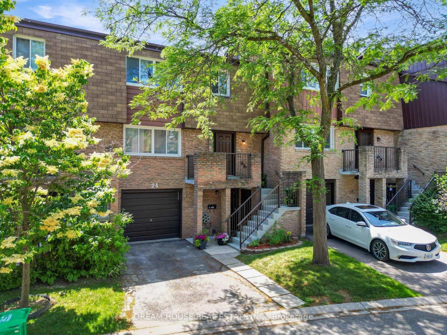2651 Aquitaine Ave #38, Mississauga, Ontario L5N 1V5
Contact us about this property
Highlights
Estimated valueThis is the price Wahi expects this property to sell for.
The calculation is powered by our Instant Home Value Estimate, which uses current market and property price trends to estimate your home’s value with a 90% accuracy rate.Not available
Price/Sqft$542/sqft
Monthly cost
Open Calculator

Curious about what homes are selling for in this area?
Get a report on comparable homes with helpful insights and trends.
+9
Properties sold*
$731K
Median sold price*
*Based on last 30 days
Description
Spacious and bright end unit like a semi! Enjoy the privacy of an end unit with large windows and natural light with a 2 car parking! This lovely home features 3 bedroom, 1.5 bath, 2 walk out balconies, unit ground floor that can be used as 4th bedroom or home office with a walkout to a beautiful fully fenced backyard with gate and no neighbours behind! Enjoy your cozy living and dining room area on the second level with modern pot lights, walkout to a large balcony, spacious kitchen area with tons of natural light, a den served as breakfast nook, and another walkout balcony to relax! The master bedroom on the 3rd level provides exceptional comfort with its double-door entrance, enhanced by a large window and 2 large closets. Additionally, there are two spacious bedrooms, each with large windows and closets. Upgraded to Gas Heating And Central Air, and laminate floors! This well maintained complex includes internet, grass cutting, snow removal, kids playground, ample visitor parking and much more. Perfect location in Meadowvale area, close to Lake Aquitaine, parks, Meadowvale town centre, shopping, schools, churches, clinics, restaurants, easy access to major highways, bus stations and GO station.
Property Details
Interior
Features
Main Floor
Kitchen
4.32 x 3.07Eat-In Kitchen / Panelled / Overlook Patio
Dining
2.86 x 2.13Laminate / Open Concept
Living
5.79 x 3.35W/O To Balcony / Laminate / Open Concept
Den
2.62 x 2.01W/O To Balcony / Open Concept / Walk Through
Exterior
Features
Parking
Garage spaces 1
Garage type Built-In
Other parking spaces 1
Total parking spaces 2
Condo Details
Amenities
Visitor Parking
Inclusions
Property History
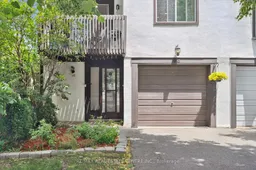 40
40