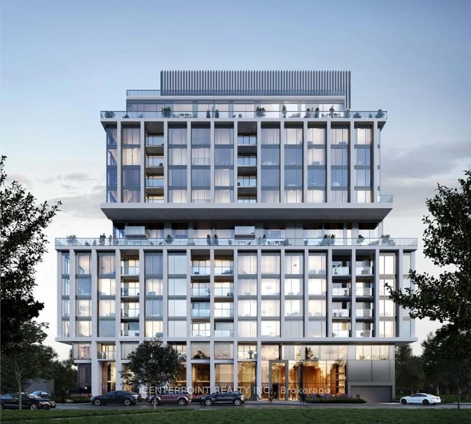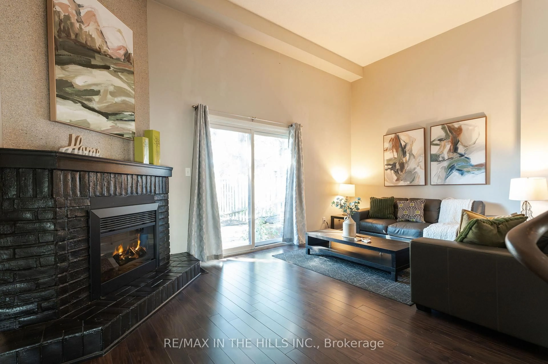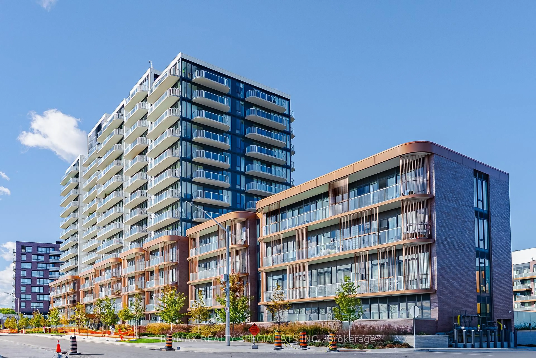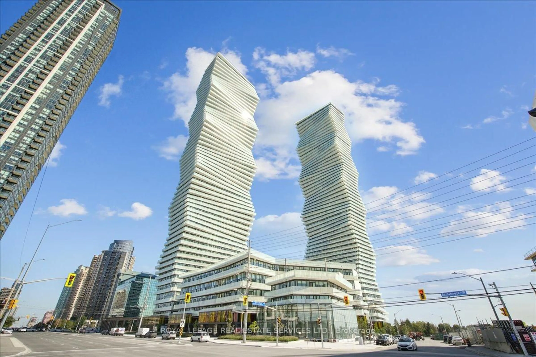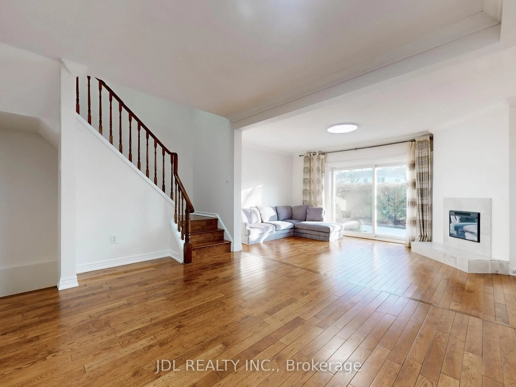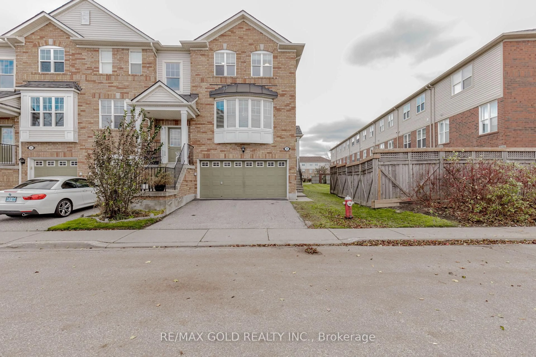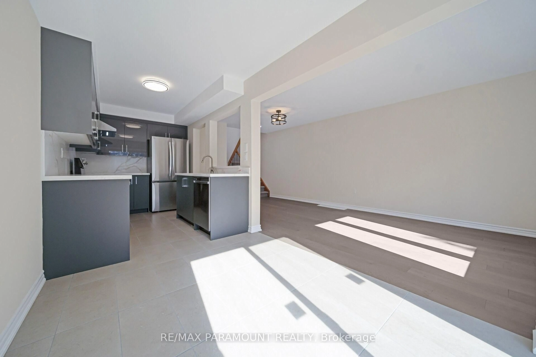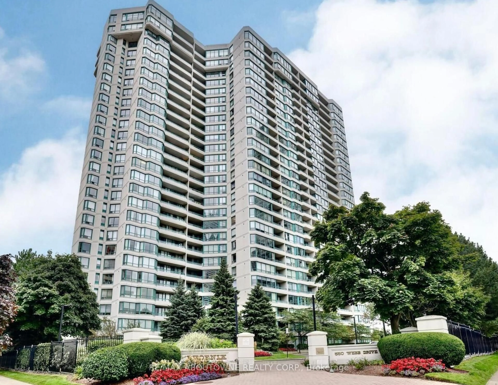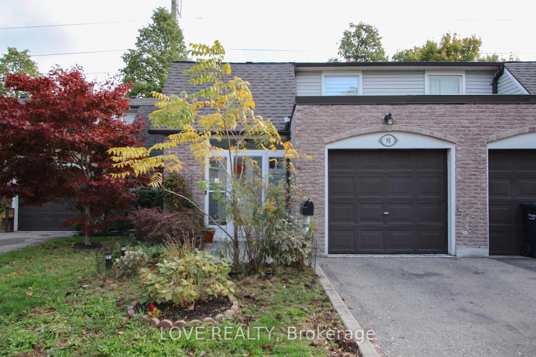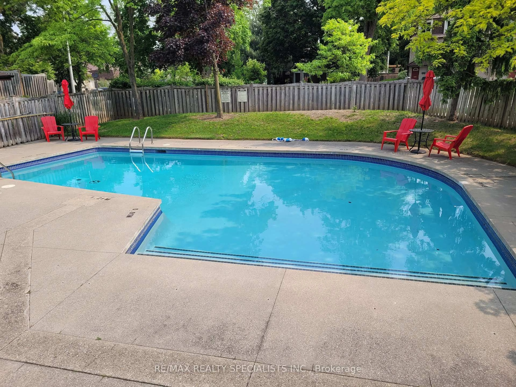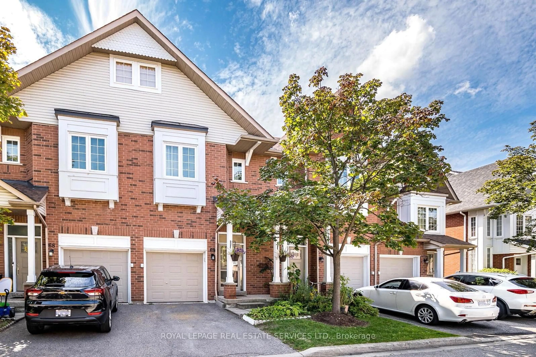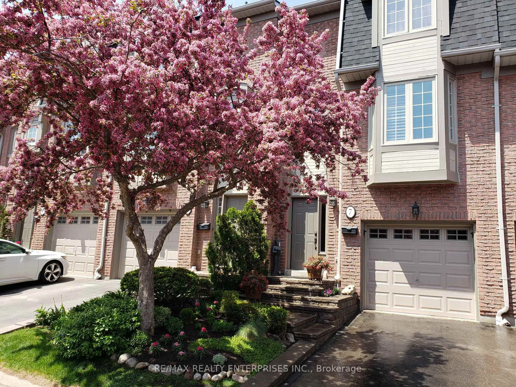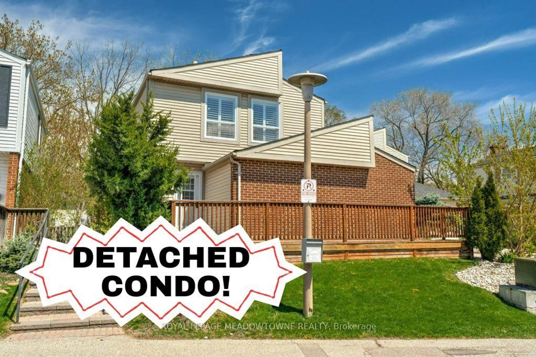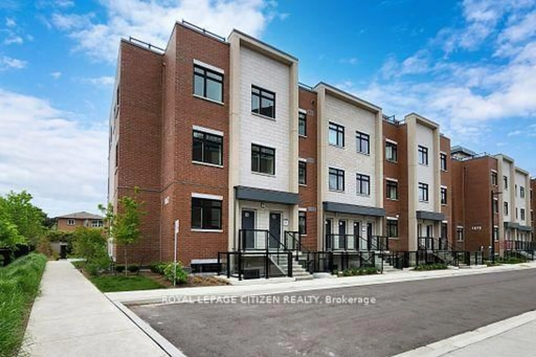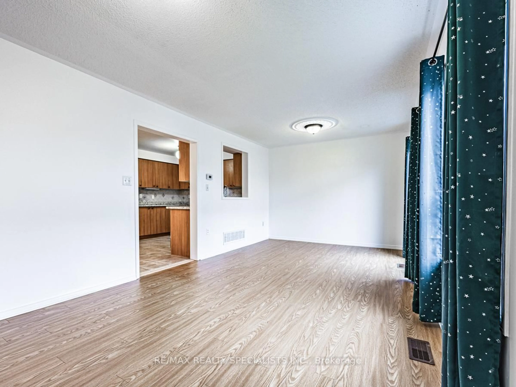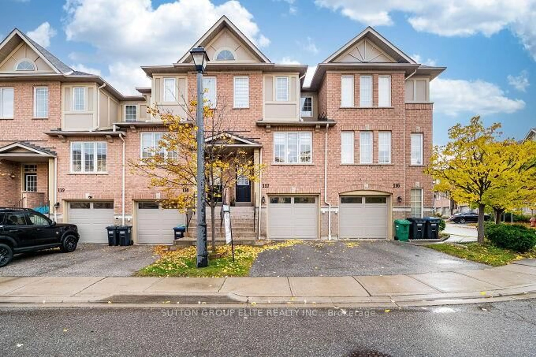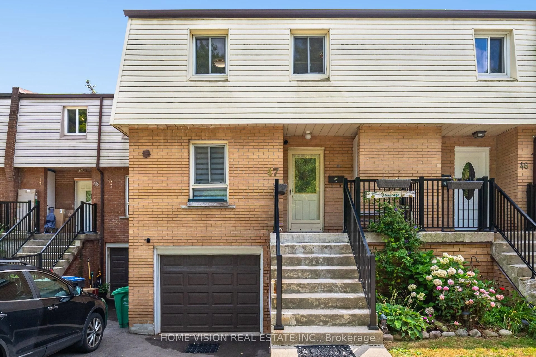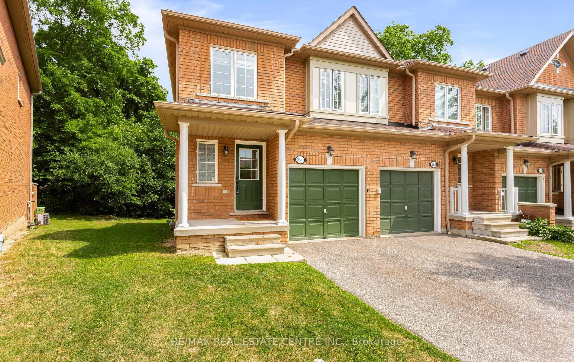Spacious End Unit Townhouse 1,436 Sq Ft Above Grade* Large Model originally a 4 bedroom, Private location.3 Bedrooms | 2 Bathrooms | Garage | Updated Windows (2025)Welcome to this beautifully maintained end unit townhouse, originally a 4-bedroom model, offering 1,436 sq ft above grade (as per MPAC) in a very private location within the complex. This is the largest layout of its kind, featuring an abundance of windows and a bright, open-concept floor plan. The eat-in kitchen offers an abundance of cabinet space, a pantry, tile flooring, and a stylish backsplash. The dining area features hardwood flooring and flows seamlessly into the spacious living room, also with hardwood floors, large windows, and a sliding door leading to a private patio surrounded by mature trees - perfect for relaxing or entertaining. Up stairs, you'll find 3 generously sized bedrooms, including a large primary bedroom with a 3-piece ensuite featuring a tiled shower. The second bedroom boasts double closets and multiple windows, while the third overlooks a treed area. The main bathroom is updated with a granite countertop and tiled flooring.The partially finished basement includes a recreation room with a double closet, a utility room with in-unit laundry, and additional storage under the stairs. Extra deep single car garage with storage. *Virtual tour and additional photos available.*
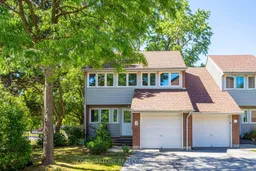 41
41

