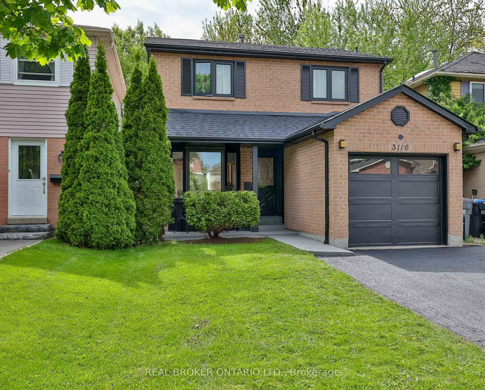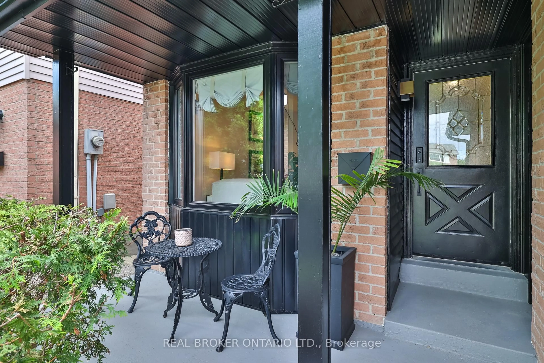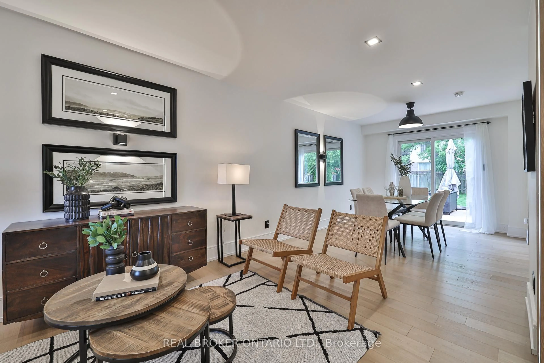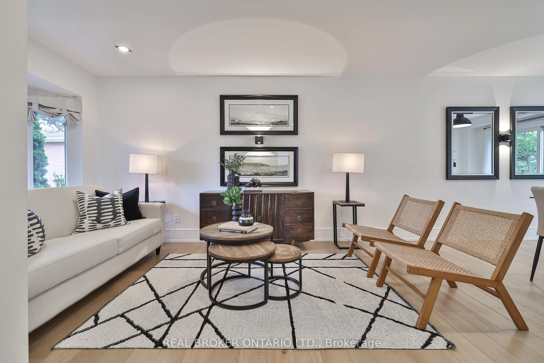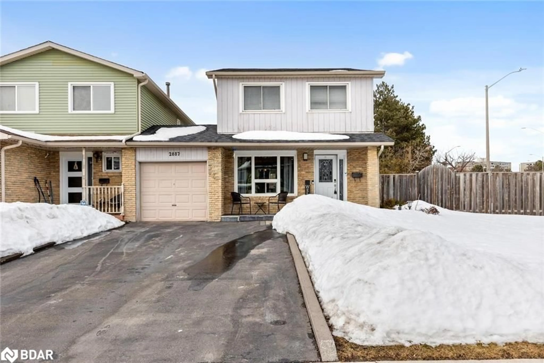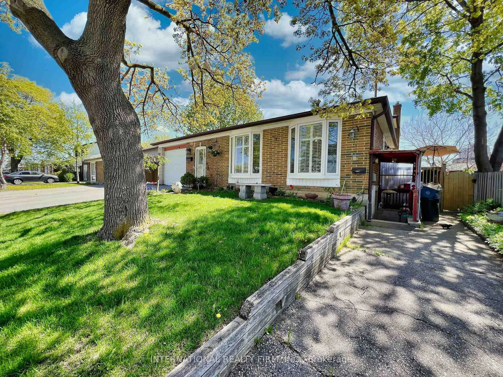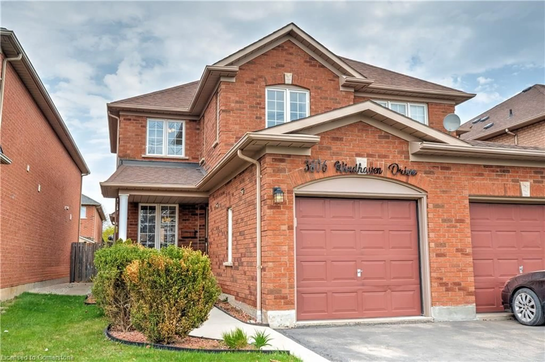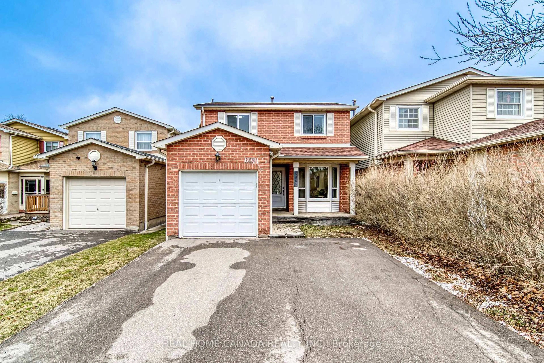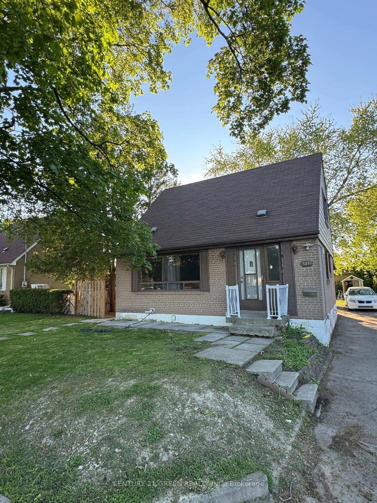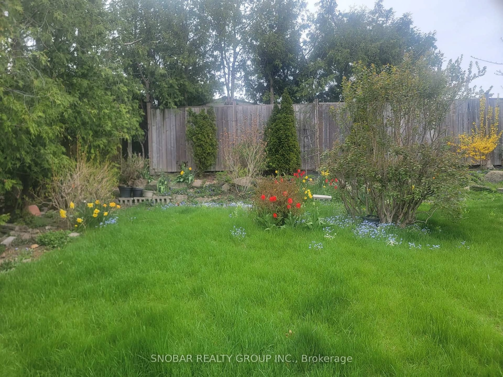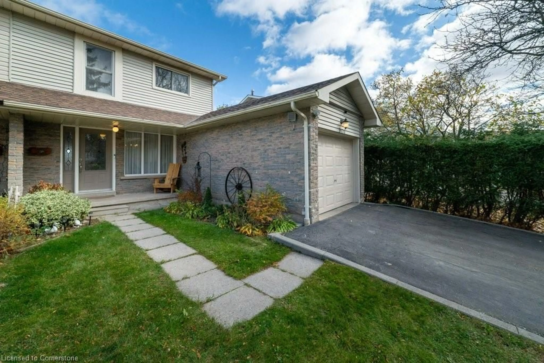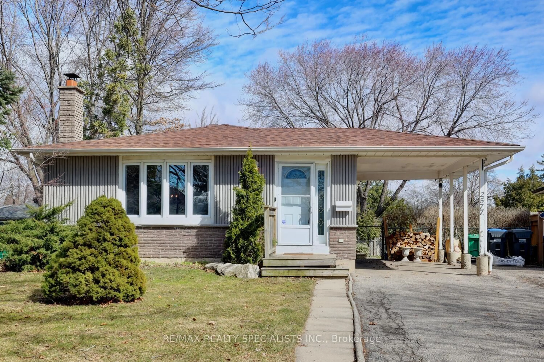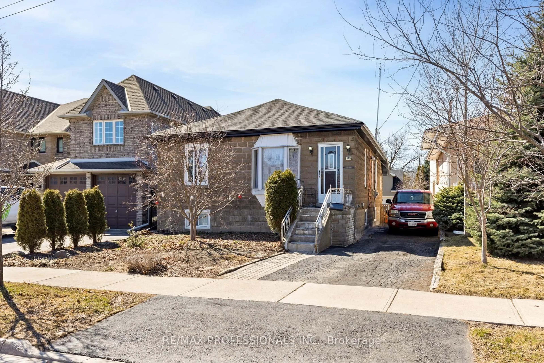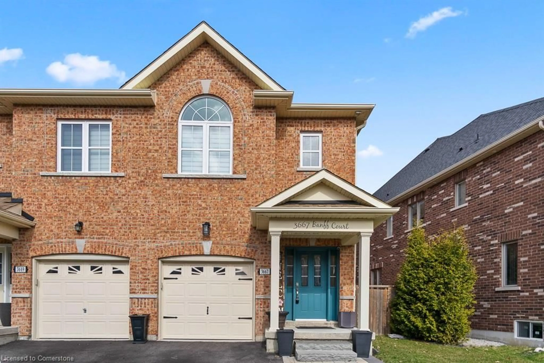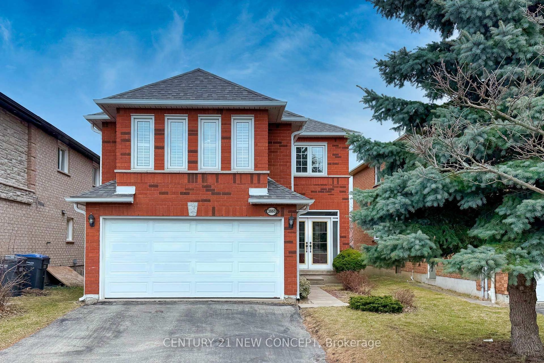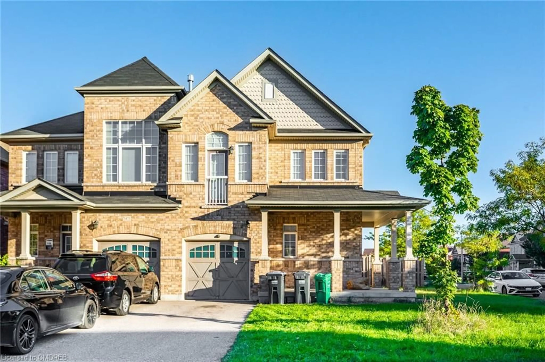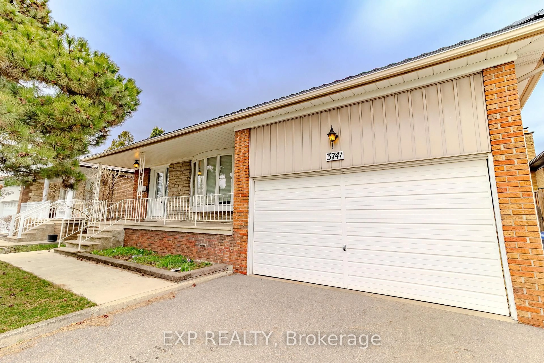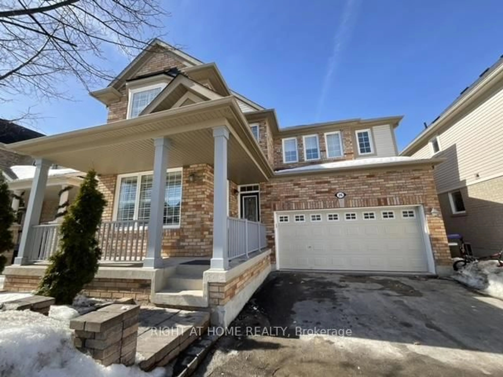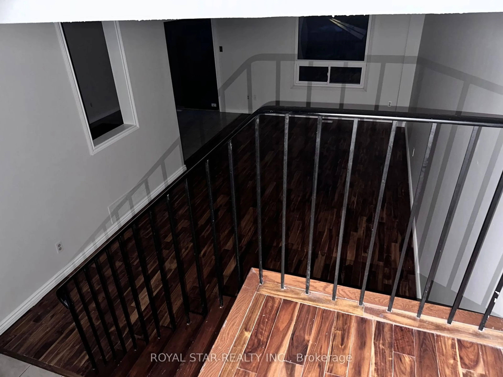3116 Keynes Cres, Mississauga, Ontario L5N 3A1
Contact us about this property
Highlights
Estimated ValueThis is the price Wahi expects this property to sell for.
The calculation is powered by our Instant Home Value Estimate, which uses current market and property price trends to estimate your home’s value with a 90% accuracy rate.Not available
Price/Sqft$723/sqft
Est. Mortgage$5,321/mo
Tax Amount (2024)$4,016/yr
Days On Market9 days
Description
Tucked away in the heart of Meadowvale's most cherished family-friendly pocket, this fully renovated gem is the one you've been waiting for. Surrounded by top-rated schools, lush green parks, and a true sense of community, it offers both style and substance in equal measure.Step inside to discover a home thats been renovated from top to bottom with high-end finishes throughout. The sun-filled kitchen is both beautiful and functional, with ample cabinetry, generous counter space, and clever hidden storage that adds a touch of thoughtful design.The living spaces are bright and welcoming, and the primary bedroom features a private 3-piece ensuite that makes everyday living feel like a retreat.Out back, the extra-large backyard is a rare find perfect for kids to run and play, relaxing weekends in the sun, or entertaining friends under the open sky.Downstairs, the fully finished basement apartment is completely self-contained and finished to the same high standard, offering impressive income potential that could cover nearly half your mortgage.With easy access to highways and just steps from groceries, banks, parks, and everyday essentials, this home checks every box. A true Meadowvale masterpiece where comfort, convenience, and community come together. Please enquire for the full list of upgrades.
Property Details
Interior
Features
2nd Floor
Br
3.08 x 3.05Laminate
Br
3.08 x 3.0Laminate
Primary
4.97 x 3.1Semi Ensuite / W/I Closet
Exterior
Features
Parking
Garage spaces 1
Garage type Attached
Other parking spaces 4
Total parking spaces 5
Property History
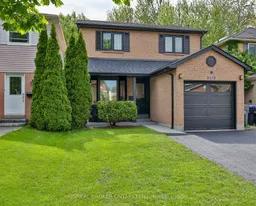 49
49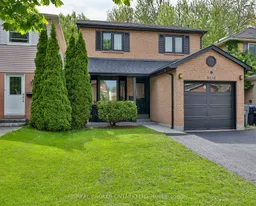
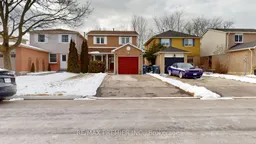
Get up to 1% cashback when you buy your dream home with Wahi Cashback

A new way to buy a home that puts cash back in your pocket.
- Our in-house Realtors do more deals and bring that negotiating power into your corner
- We leverage technology to get you more insights, move faster and simplify the process
- Our digital business model means we pass the savings onto you, with up to 1% cashback on the purchase of your home
