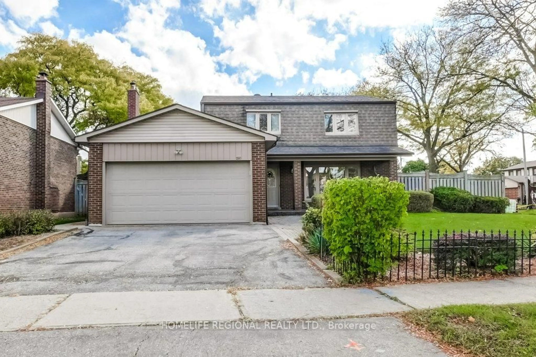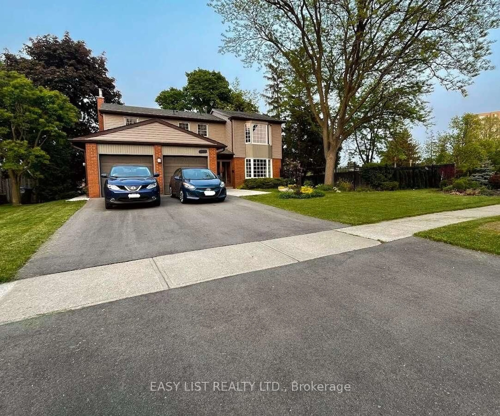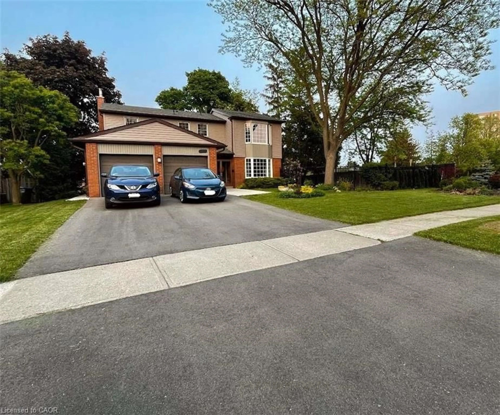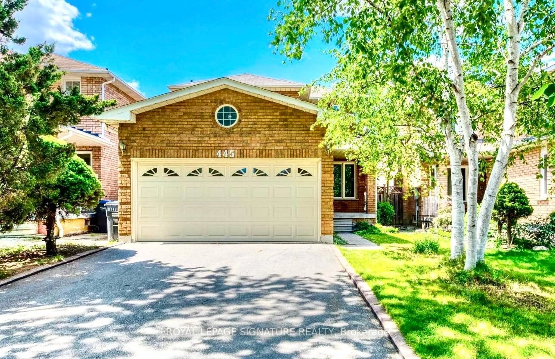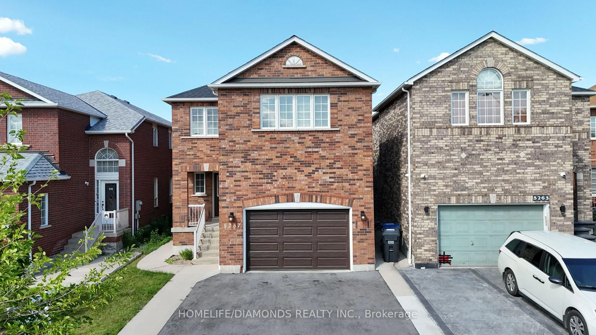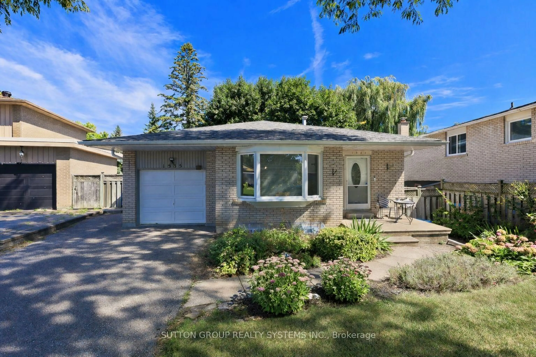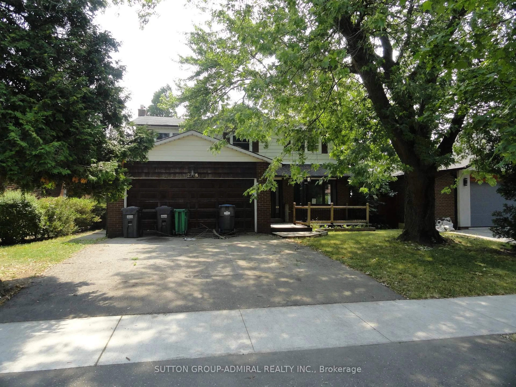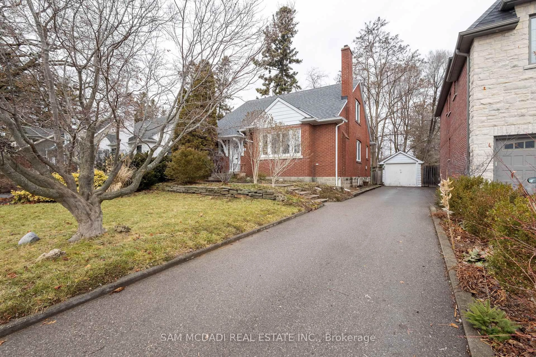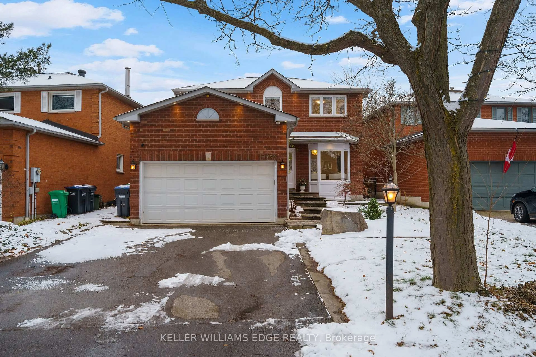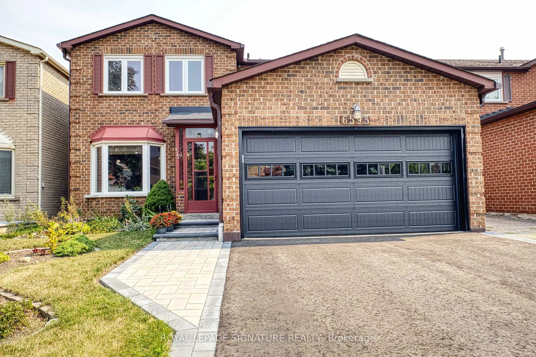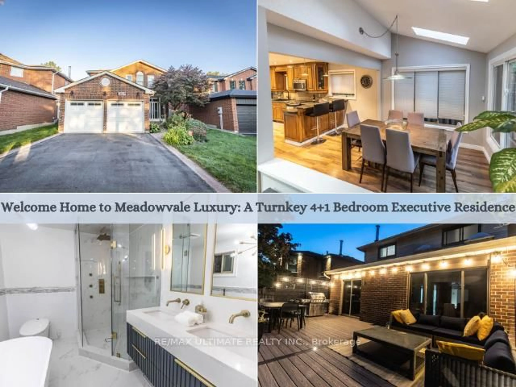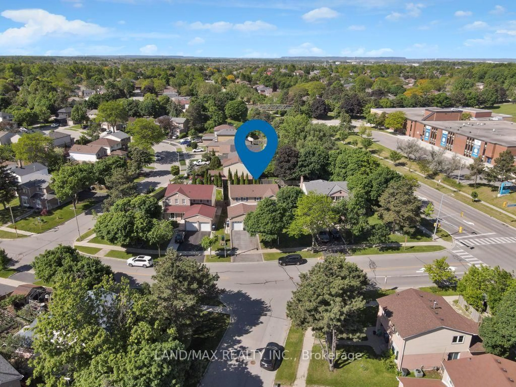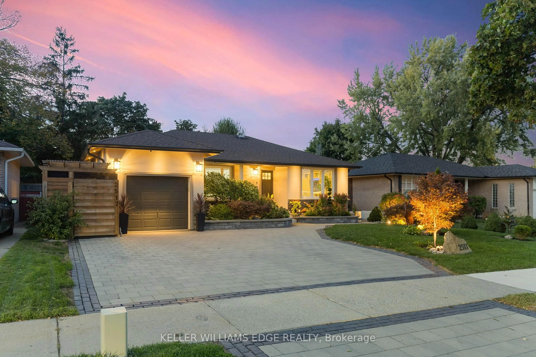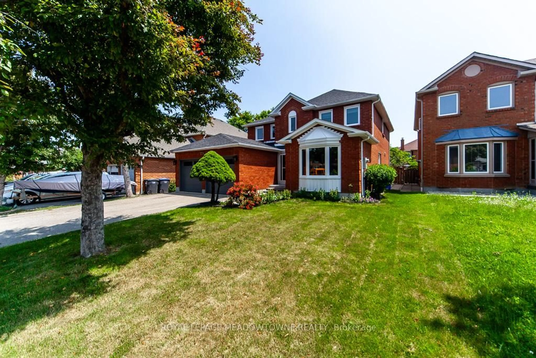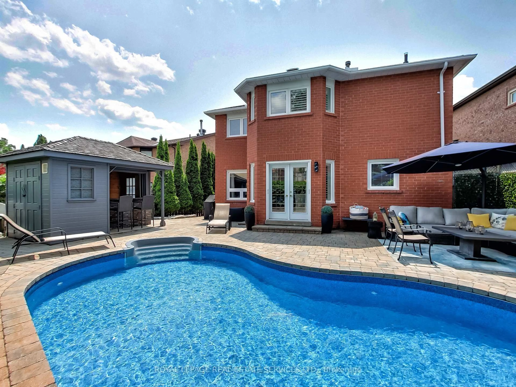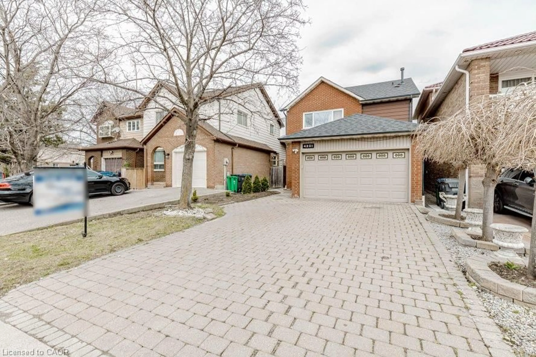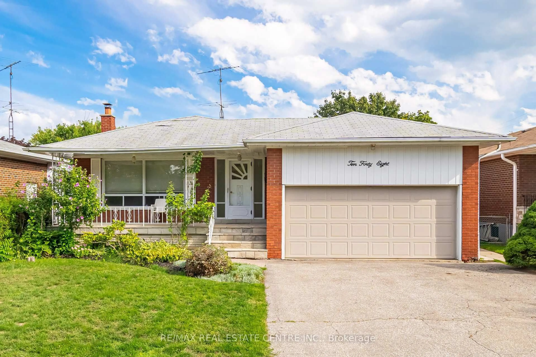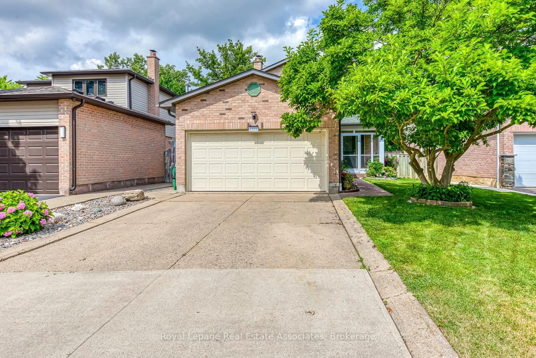Welcome to 6366 Plowmans Heath, a standout home tucked away on a quiet cul-de-sac in Mississauga's desirable Meadowvale community. This family-friendly pocket is known for its mature trees, walking paths, and genuine sense of neighbourly connection, a place where pride of ownership runs deep. Owned and fully customized by a professional builder, this property showcases care and precision in every detail. The exterior was recently transformed with stone and stucco, giving it exceptional curb appeal and making it the best-looking home on the street. Inside, every inch has been thoughtfully upgraded, from the rich hardwood floors to the heated ceramic floors in both the kitchen and the primary ensuite. The kitchen features granite countertops, stainless-steel appliances, and a walkout to a private backyard oasis with a gazebo, stone patio, manicured gardens, waterfall feature, and natural gas hook-up for your BBQ.The inviting living area offers warmth and style with its electric fireplace, while the family room includes custom built-ins and a fully automated saltwater aquarium, a showpiece of design and technology that can remain or be removed at the buyer's request. Upstairs, the primary bedroom offers a walk-in closet and a beautifully finished 4-piece ensuite with heated floors, complemented by two additional bedrooms and a 4-piece main bath.The finished lower level features a separate side entrance, full kitchen, 3-piece bathroom, stacked laundry, and a large den ideal for guests or extended family. A second laundry on the main floor adds convenience and flexibility.Extras: New roof (June 2024) Furnace (Nov 2021) Heated garage with epoxy floor Automatic garage door w/ 2 remotes Smart thermostat & irrigation system Central vacuum with 2 hoses Two electric fireplaces Two laundry areas Custom built-ins Natural gas BBQ hook-up Updated stone & stucco exterior.
Inclusions: All electric light fixtures, all window coverings, all TV wall mounts, 2 electric fireplaces, main-floor stainless-steel fridge, stainless-steel stove, microwave hood fan, and dishwasher, main-floor dual washer/dryer combo, basement stainless-steel fridge, stove, microwave hood fan, dishwasher, and stacked washer/dryer, Ecobee smart thermostat, reverse osmosis water filtration system with dedicated faucet, central vacuum with 2 hoses, CAC, custom saltwater aquarium with live fish (can remain or be removed), built-in wall safe in primary walk-in closet, Murphy bed and built-in closet in 2nd bedroom, security cameras, garage door opener with 2 remotes, waterfall feature, gazebo, new natural gas BBQ, patio furniture, garden tools, and garage shelving with wall units.
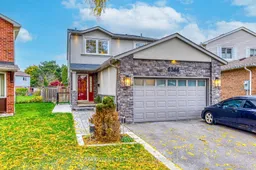 48
48

