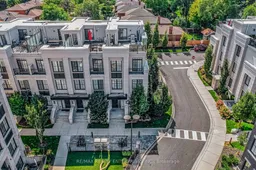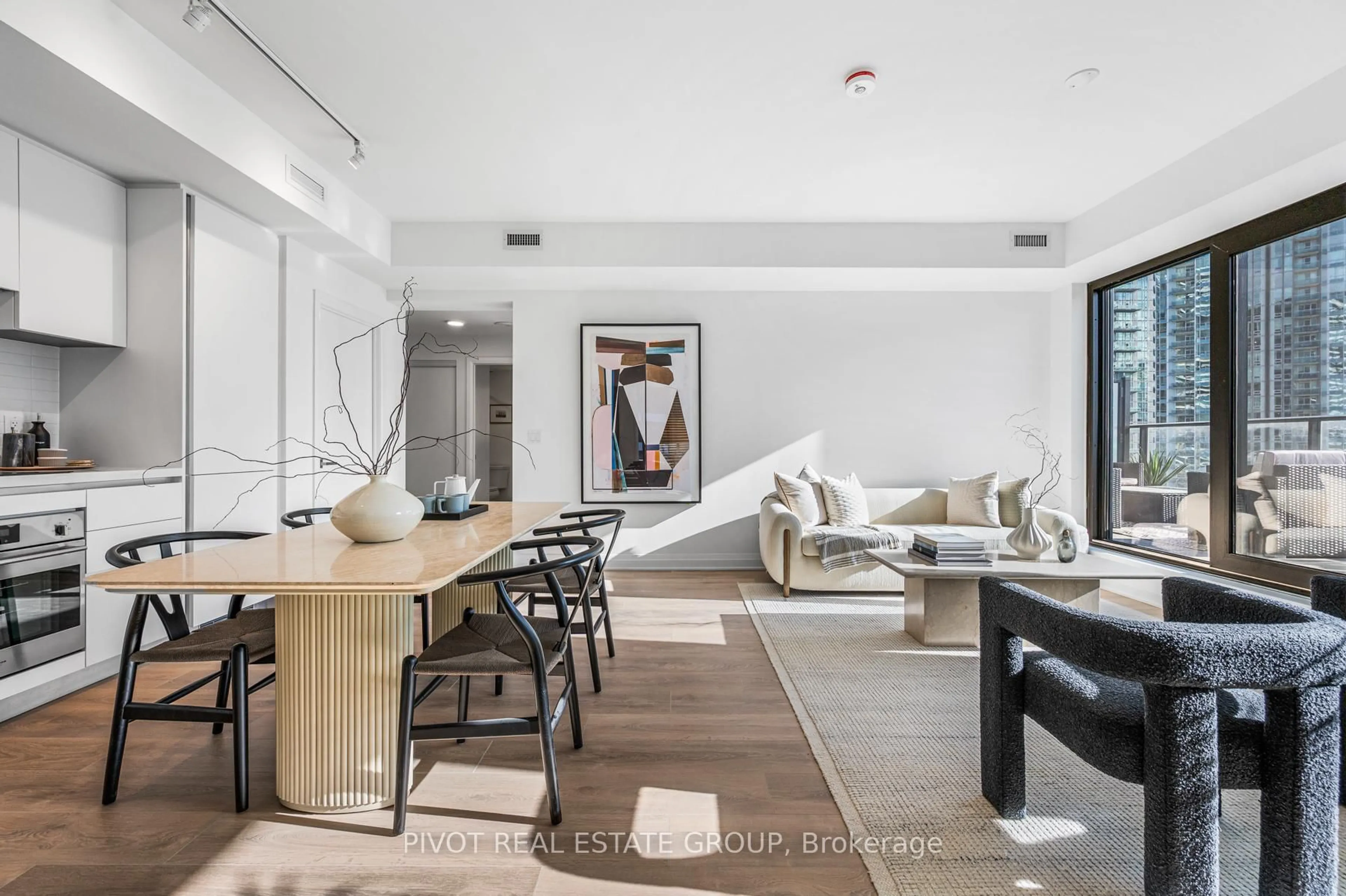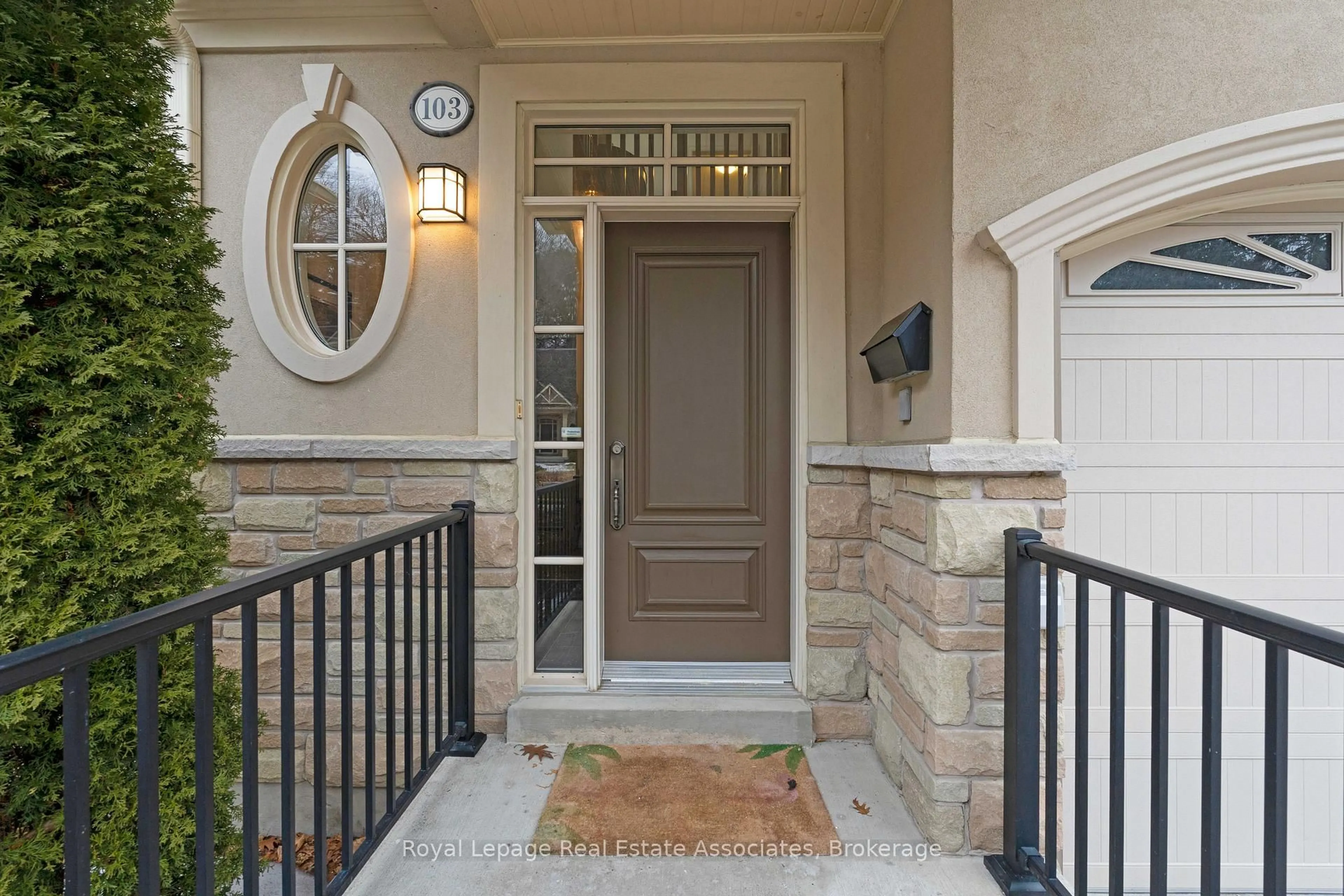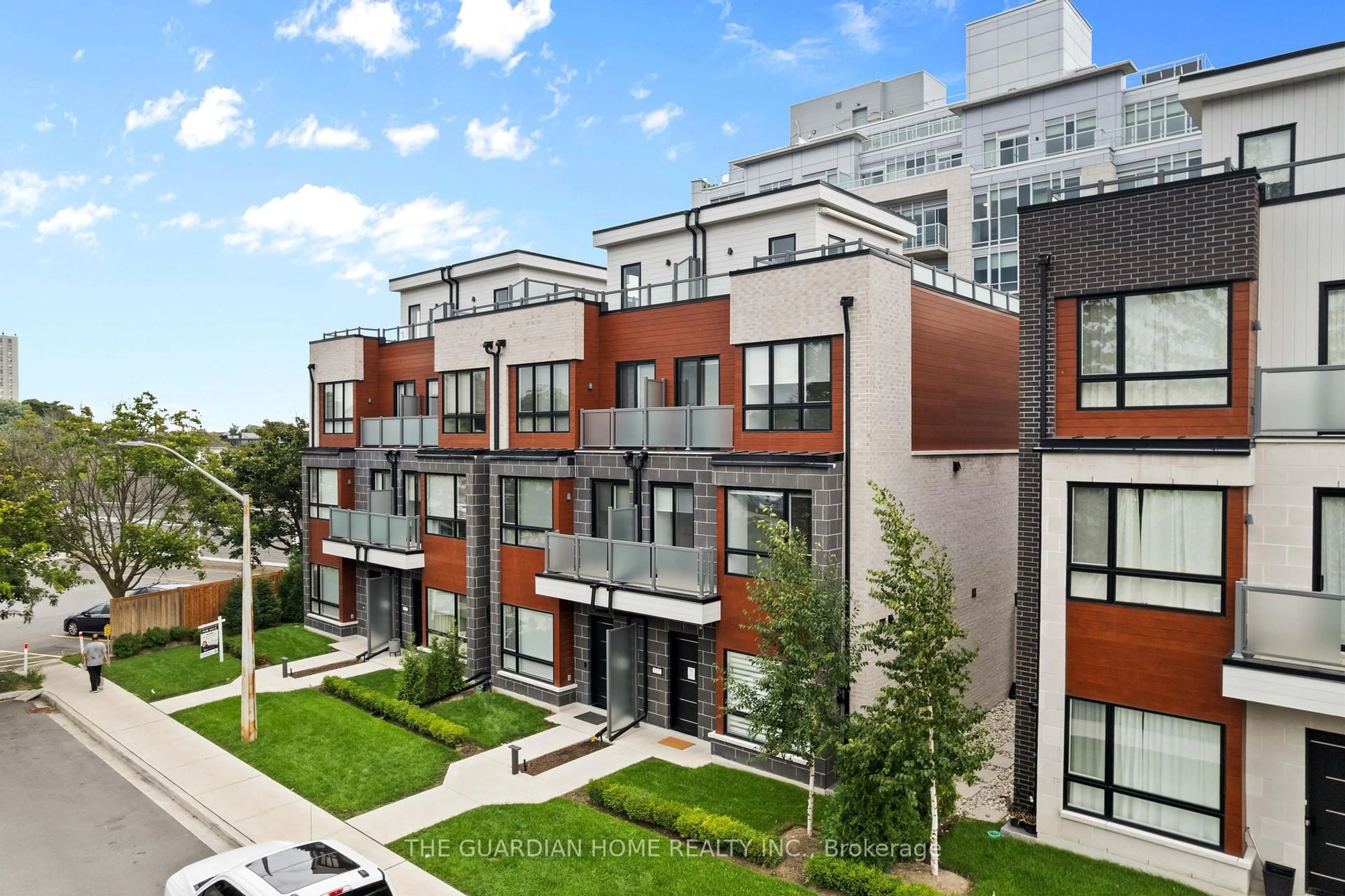Situated In Mineolas Prestigious Enclave The Reserve, This Exceptional Corner-Unit Townhome Offers An Unparalleled Blend Of Elegance, Comfort & Convenience. Built By Renowned Developer Queenscorp, The Home Spans Nearly 2,000 Sqft. Of Refined Living Space, Plus A 383 Sqft. Rooftop Terrace That Extends Your Lifestyle Outdoors In The Most Luxurious Way. The Main Floor Features A Welcoming Foyer, An Open-Concept Living & Dining Area W/ Engineered Hardwood Flooring, Expansive Windows And Upgraded Lighting Throughout. The Chef-Inspired Kitchen Is Beautifully Appointed W/ Quartz Countertops, Soft-Close Cabinetry, Undermount Lighting, S/S Appliances & A Centre Island W/ Seating. A Stylish 2-Piece Powder Room Completes The Level. On TheSecond Level,The Primary Suite Serves As A Private Retreat W/ An Oversized Walk-In Closet & A Spa-Like Ensuite Featuring A Frameless Glass Shower, Upgraded Vanity & Designer Fixtures. A Convenient Laundry Area Enhances Daily Functionality.The Third LevelOffers 2 Generously Sized Bedrooms, Each W/ Ample Natural Light & Closet Space, Complemented By A 4-Piece Bathroom W/ Upgraded Finishes. A Versatile Den Provides Space For A Home Office, Playroom, Or Reading Nook. Crowning The Residence Is An Expansive Rooftop Terrace, Complete W/ Composite Decking, Gas BBQ Connection & Ample Room For Al-Fresco Dining Or Evening Entertaining. Everyday Living Is Effortless With A Private Entrance, Quick Access To The Complex Exit, Direct Underground Parking Via A Private Staircase & The Mailbox Just Steps Away. Families Will Appreciate Proximity To Top-Rated Schools Public School, As Well As French Immersion & Arts-Focused Programs. Nearby Amenities Include Port Credit Village, Lake Ontarios Waterfront Trails & Marinas & Prestigious Golf Clubs. W/ Easy Access To The QEW, Port Credit GO Station & Trillium Health Partners Hospital, This Location Combines Upscale Living With Unbeatable Connectivity Across The GTA.
Inclusions: Please See Attached Features And Inclusions.
 36
36





