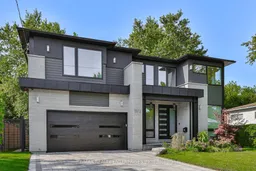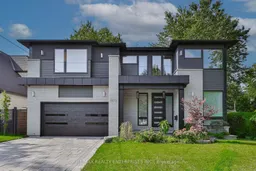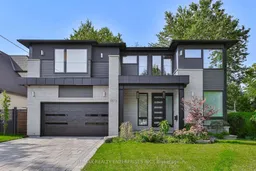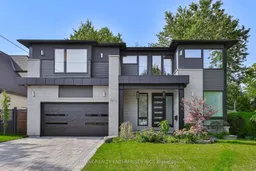Welcome To A One-Of-A-Kind Custom-Built Residence In The Prestigious Mineola Community, Where Timeless Architecture Meets Modern Luxury. Perfectly Set On A Meticulously Landscaped Lot, This Home Boasts Over 6,200 Sqft Of Total Living Space With 3+2 Bedrooms & 5 Bathrooms, Designed With Exceptional Craftsmanship And Exquisite Detail Throughout. Perfectly Situated Just Minutes From Port Credit Village, Lake Ontario, Top-Rated Schools & Major Highways, This Exceptional Mineola Home Combines Luxury Living With A Sought-After Location. A Grand Mahogany Door Opens To A Sun-Filled Main Level With Soaring Ceilings & Expansive Windows That Create A Bright, Airy Ambiance. The Private Front Office, Enclosed With Floor-To-Ceiling Glass, Is Ideal For Working From Home. The Striking 2-Storey Family Room, Featuring A Dramatic Savannah Gas Fireplace, Built-In Surround Sound, & Custom Millwork, Provides An Elegant Space To Gather And Entertain. The Gourmet Kitchen Is A Culinary Masterpiece, Showcasing Hanstone Quartz Countertops, A Porcelain Waterfall Island, Handcrafted Thorncrest Cabinetry & Top-Of-The-Line Jennair Appliances. Double French Doors Extend The Living Area To A Covered Patio With KEF THX-Rated Speakers, Creating The Perfect Setting For Alfresco Dining. Upstairs, The Luxurious Primary Suite Offers A Cozy Gas Fireplace, Designer Feature Wall & A Spa-Like Ensuite Complete With An Infrared Sauna. A Skylit, Custom Walk-In Closet Provides Boutique-Inspired Storage. 2 Additional Bedrooms Share A Stylish Jack-And-Jill Bathroom, All Finished With Contemporary Elegance. The Lower Level Delivers Incredible Versatility With High Ceilings, Radiant In-Floor Heating, A Spacious Recreation Room With Gas F/P & Wet Bar, Private Gym, Secondary Office, 2 Bedrooms & A 6-Person Steam Room For The Ultimate In Relaxation. Outdoors, Professionally Designed Landscaping Enhances The Property, Highlighted By A Covered Porch With A Wood-Burning F/P, an Inviting Retreat For Year-Round Enjoyment.
Inclusions: Please See Attached Features And Inclusions







