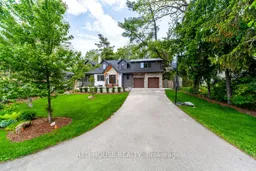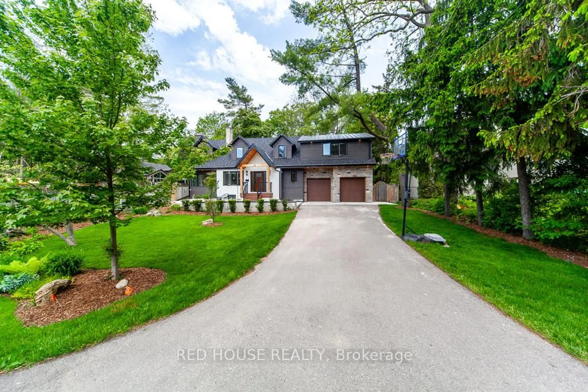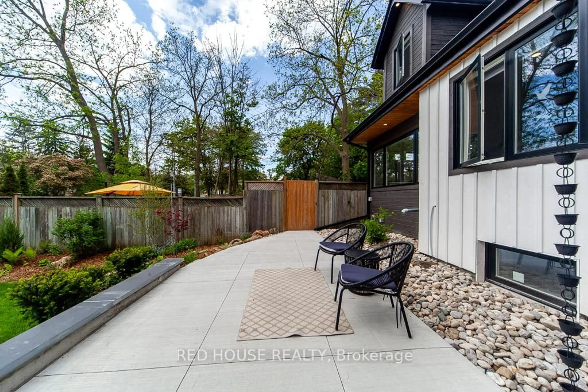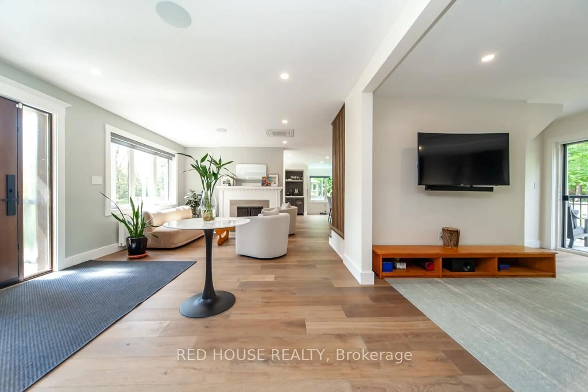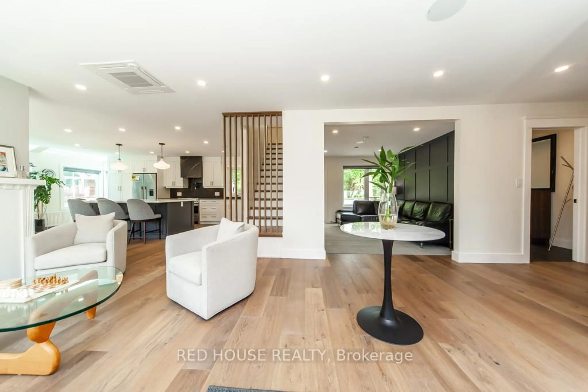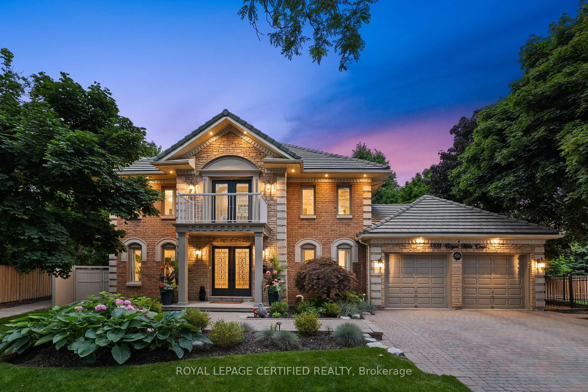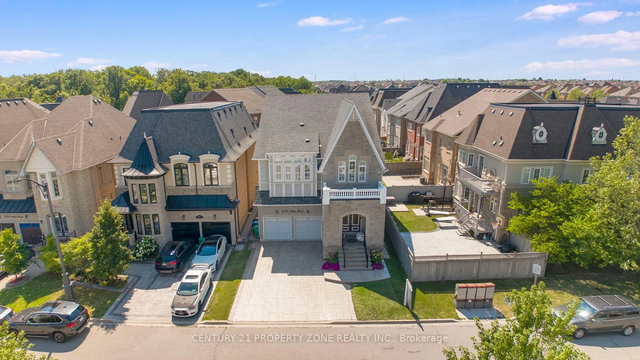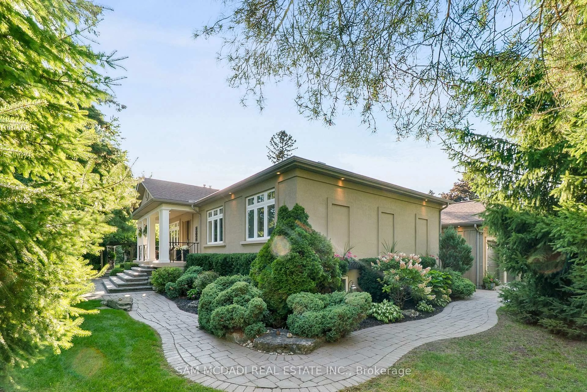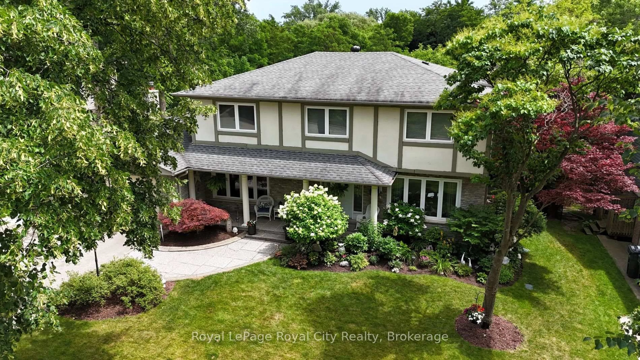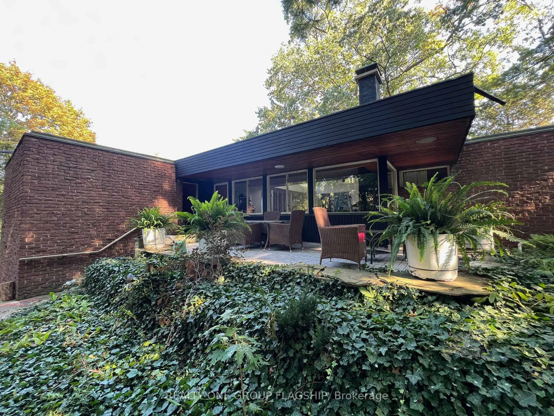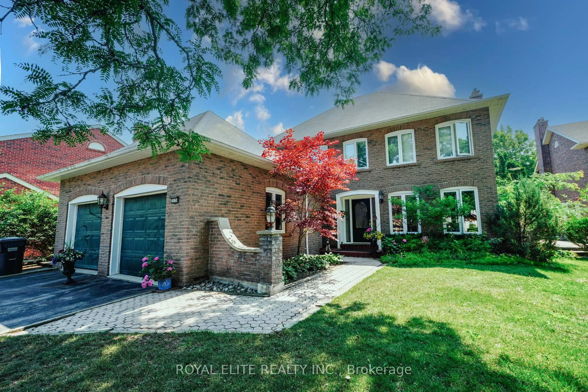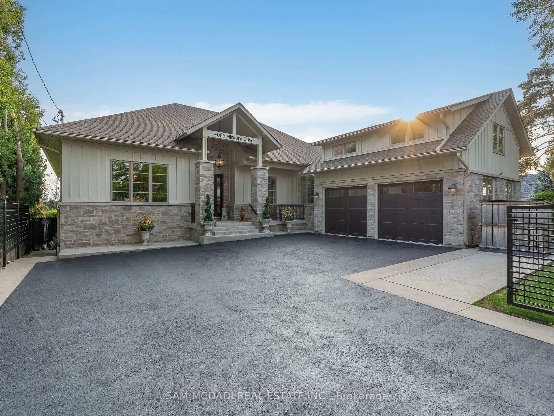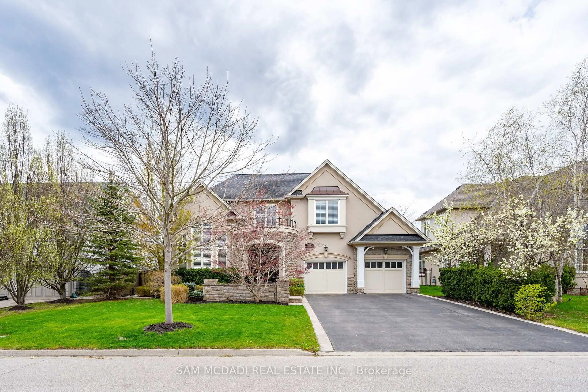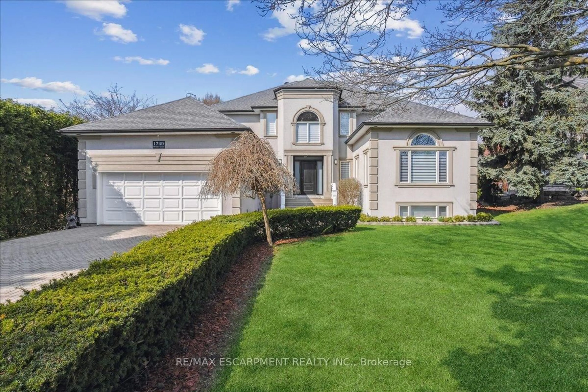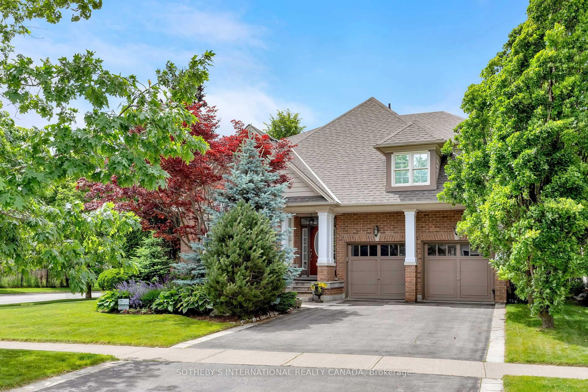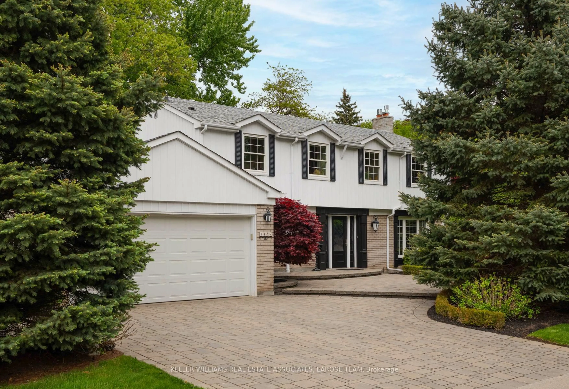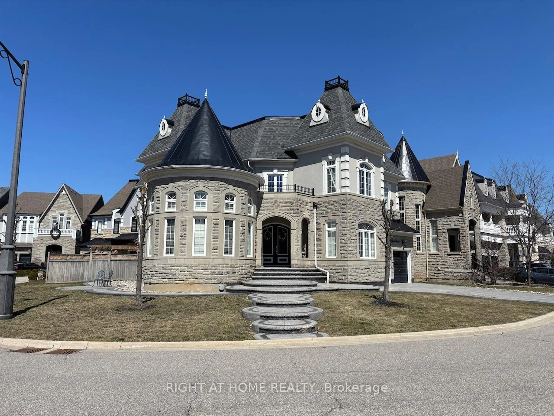29 Pinewood Tr, Mississauga, Ontario L5G 2L2
Contact us about this property
Highlights
Estimated valueThis is the price Wahi expects this property to sell for.
The calculation is powered by our Instant Home Value Estimate, which uses current market and property price trends to estimate your home’s value with a 90% accuracy rate.Not available
Price/Sqft$680/sqft
Monthly cost
Open Calculator

Curious about what homes are selling for in this area?
Get a report on comparable homes with helpful insights and trends.
*Based on last 30 days
Description
Rare Opportunity in Prestigious Mineola! A custom-designed home that redefines luxury living for any stage of life. Whether you are scaling down from a larger property or moving up to your dream home, this residence offers the ideal blend of comfort, craftsmanship, and connection to nature. This home is an architecturally designed 4-bedroom home that combines refined interiors with resort-style outdoor living. Perfect for those seeking low-maintenance luxury, the home features a bright open layout, oversized windows, and skylights that fill the space with natural light. The walk-out design connects seamlessly to a private poolside terrace ideal for entertaining or quiet relaxation. Enjoy a designer kitchen with oversized island, Fisher & Paykel appliances, and coffee/beverage station, plus two fireplaces for year-round comfort. A spacious primary suite with spa-inspired ensuite, second-floor laundry, and custom built-ins offer everyday convenience. Brand-new mechanical systems, EV-ready garage, and modern finishes throughout. Walk to Port Credit GO, the lake, and trails. Experience Muskoka-style tranquility with city convenience the perfect home for right-sizing in Mineola.
Property Details
Interior
Features
Main Floor
Living
3.81 x 3.175Fireplace / Picture Window / hardwood floor
Dining
3.3 x 2.29Picture Window / W/O To Pool / hardwood floor
Kitchen
5.26 x 5.0Modern Kitchen / Centre Island / hardwood floor
Family
4.01 x 3.61Large Window / W/O To Yard / hardwood floor
Exterior
Features
Parking
Garage spaces 2
Garage type Built-In
Other parking spaces 5
Total parking spaces 7
Property History
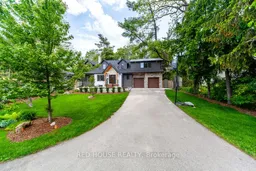 41
41