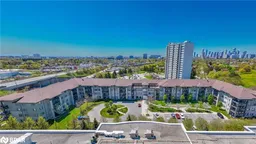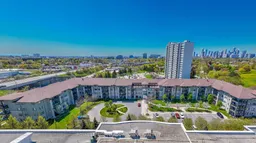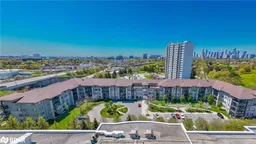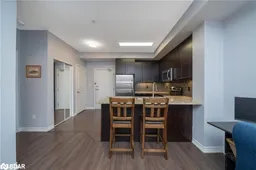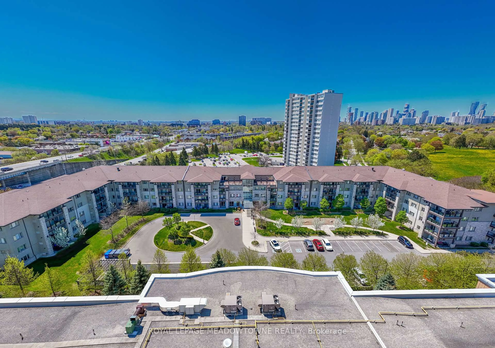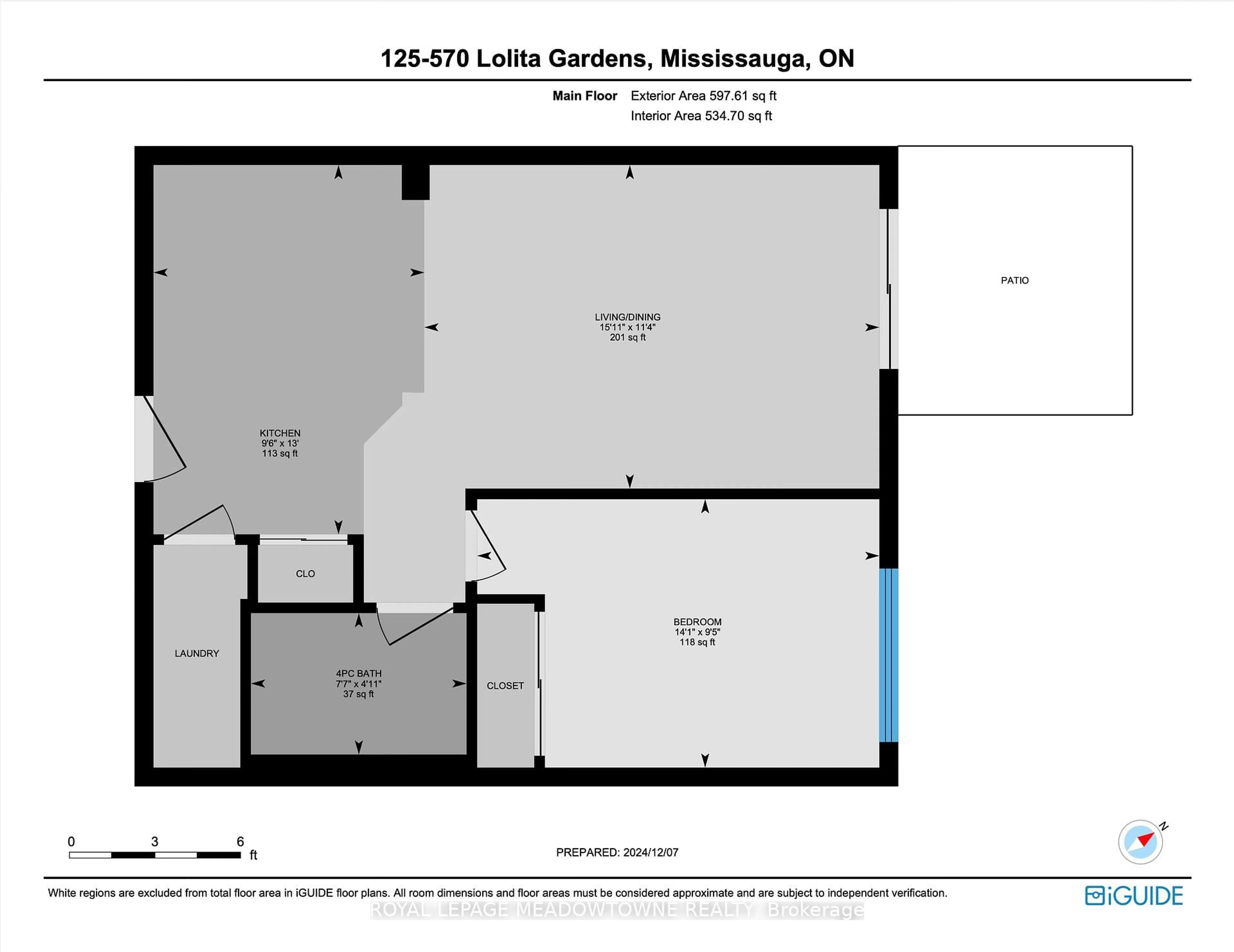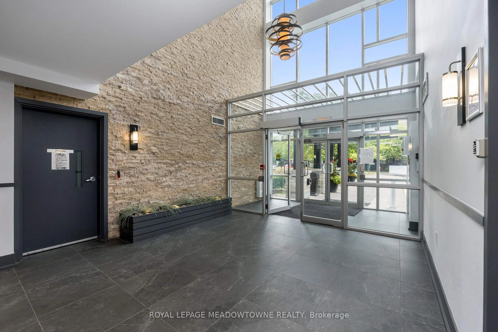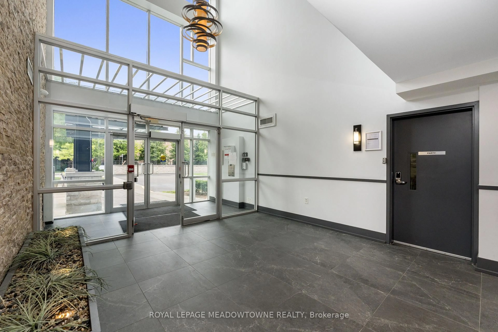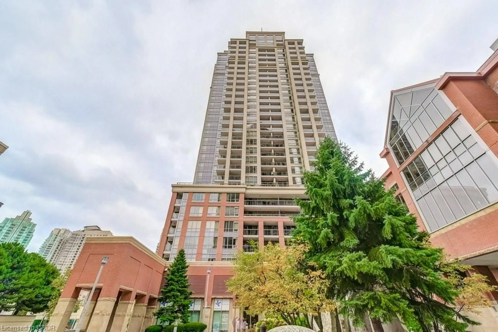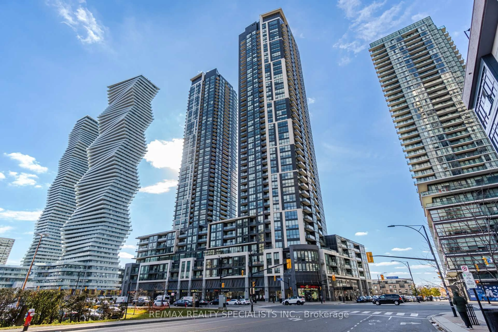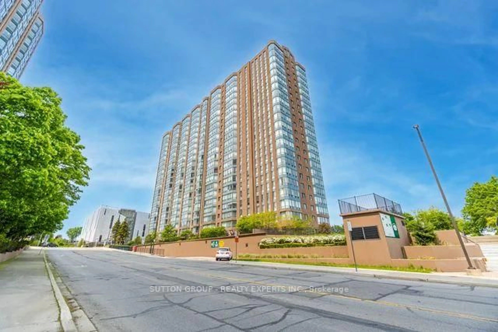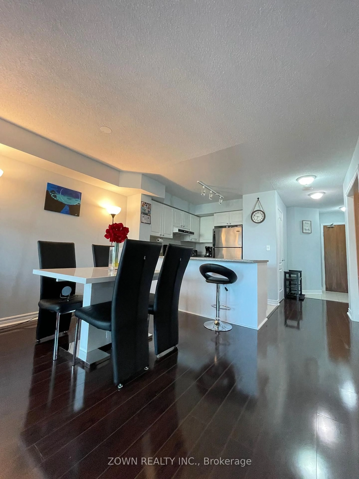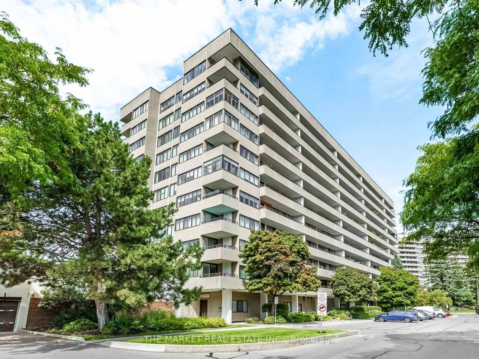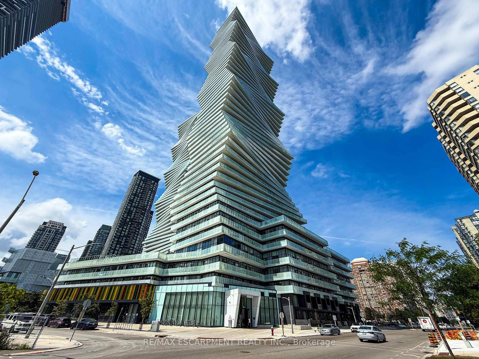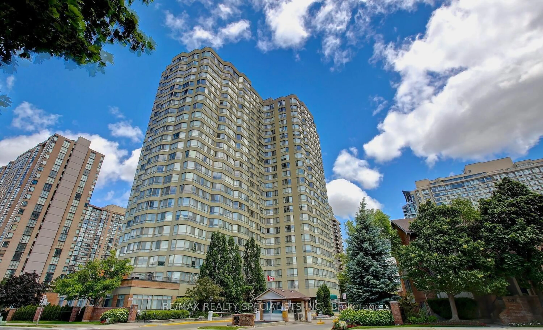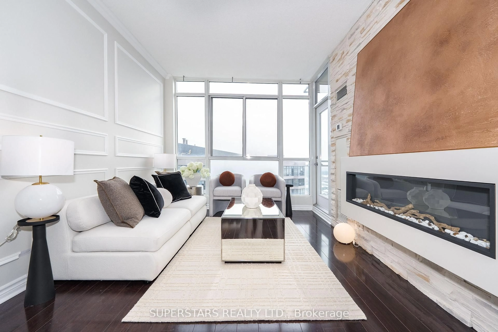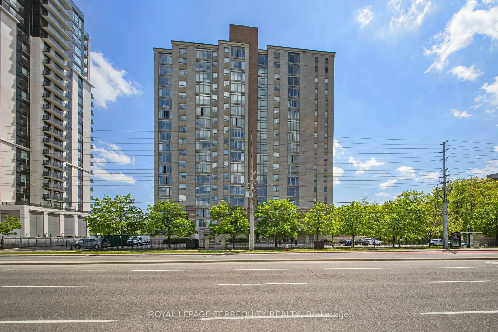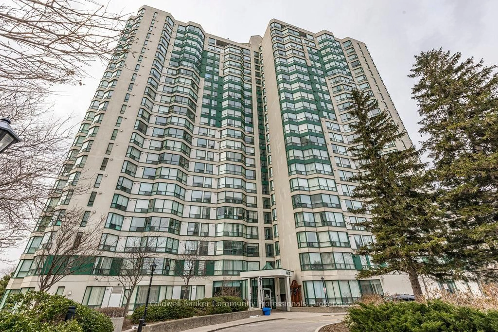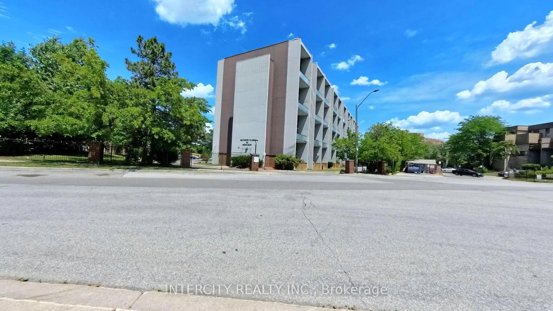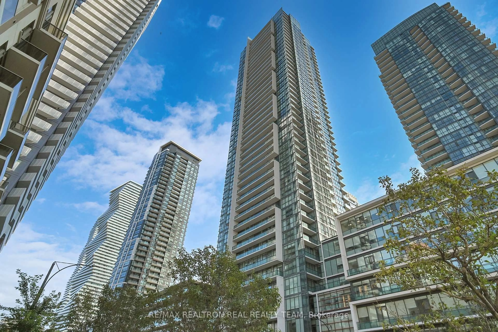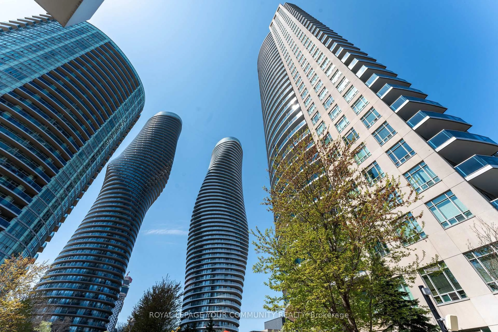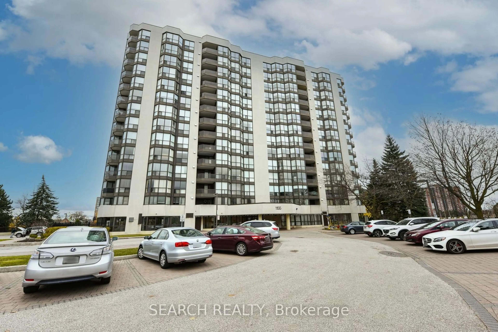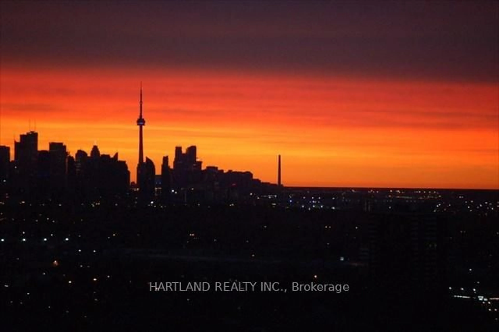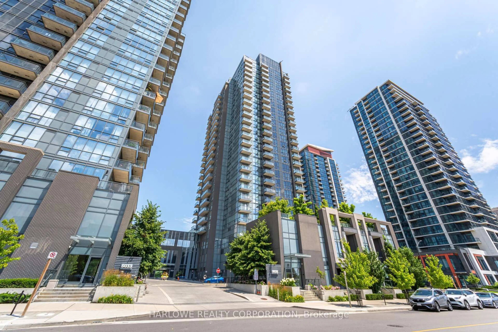570 Lolita Gdns #125, Mississauga, Ontario L5A 0A1
Contact us about this property
Highlights
Estimated valueThis is the price Wahi expects this property to sell for.
The calculation is powered by our Instant Home Value Estimate, which uses current market and property price trends to estimate your home’s value with a 90% accuracy rate.Not available
Price/Sqft$862/sqft
Monthly cost
Open Calculator
Description
Experience the ease of ground-level living at Lolita Gardens, nestled in a highly desirable neighbourhood with quick access to major highways. This bright and spacious main-floor unit combines convenience with modern style--no stairs or elevators required. Step outside through your private walkout to enjoy a personal patio that also serves as a secondary entrance, perfect for added flexibility. Inside, the upgraded kitchen impresses with stainless steel appliances, granite countertops, a sleek glass tile backsplash, and contemporary ceramic flooring. The open-concept design flows into a generous primary bedroom, complete with large windows that fill the space with natural light and a roomy closet for ample storage. A full bathroom and in-suite laundry add to the everyday comfort. Residents of this well-maintained building enjoy premium amenities, including a fitness centre, an elegant party room, and a rooftop patio boasting panoramic views. Whether you're a first-time buyer or seeking to downsize, this thoughtfully updated home presents a rare opportunity in a prime location. Bonus: Seller currently rents a second parking spot and is offering to pay for first 6 months if new owner needs it.
Property Details
Interior
Features
Main Floor
Dining
4.86 x 3.46Combined W/Living / Laminate
Kitchen
3.95 x 2.9Tile Floor / Stainless Steel Appl
Br
4.3 x 2.87Laminate
Living
4.86 x 3.46Combined W/Dining / Laminate / W/O To Patio
Exterior
Features
Parking
Garage spaces 1
Garage type Underground
Other parking spaces 0
Total parking spaces 1
Condo Details
Inclusions
Property History
